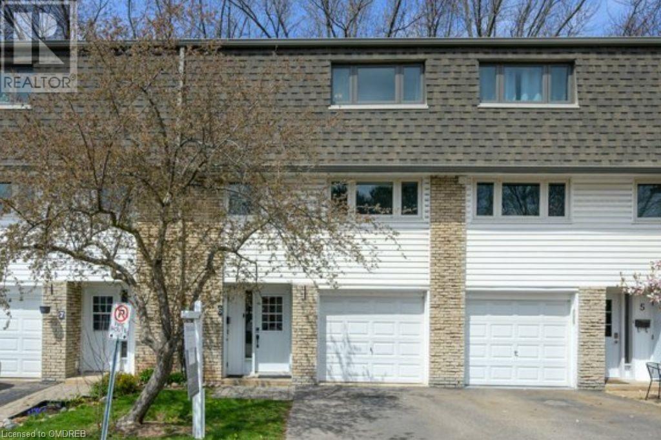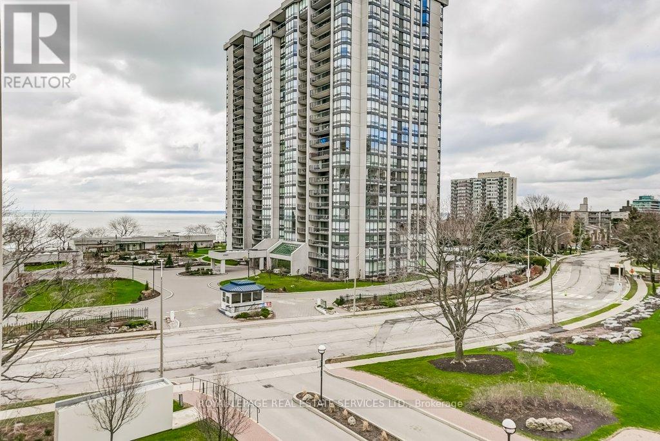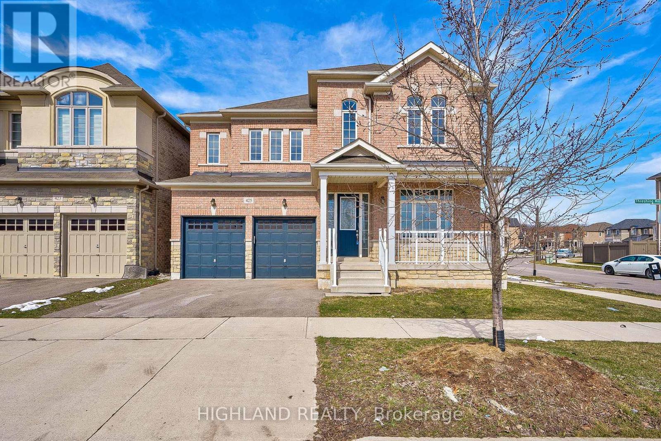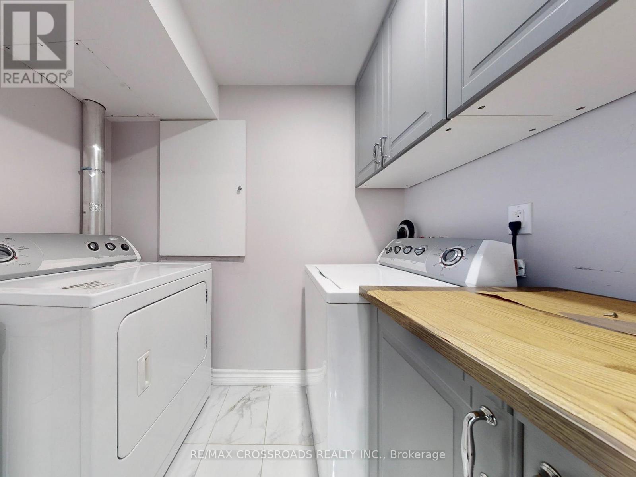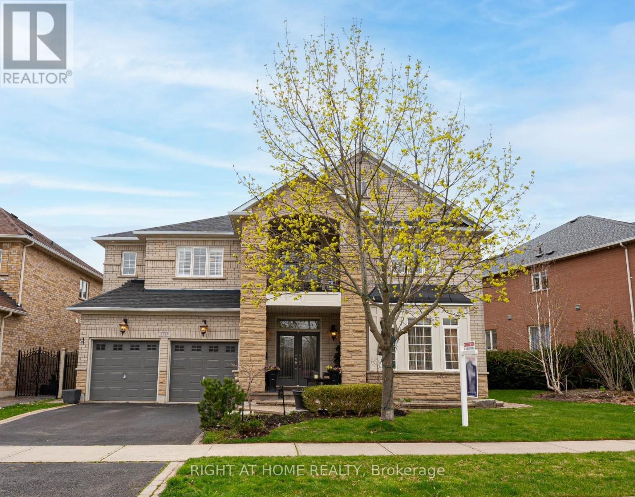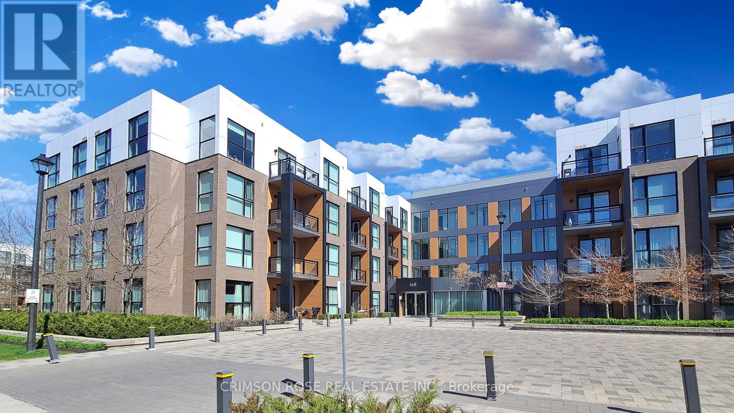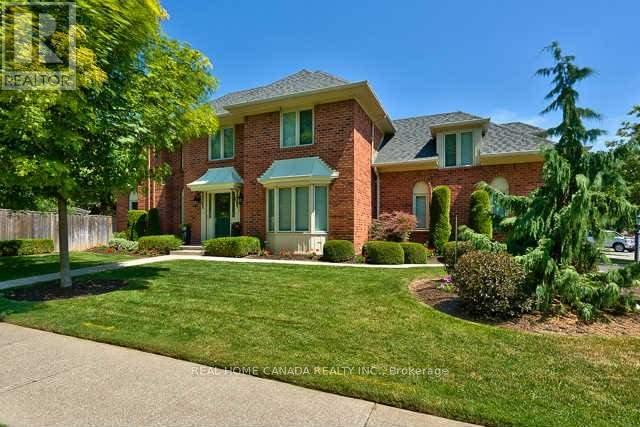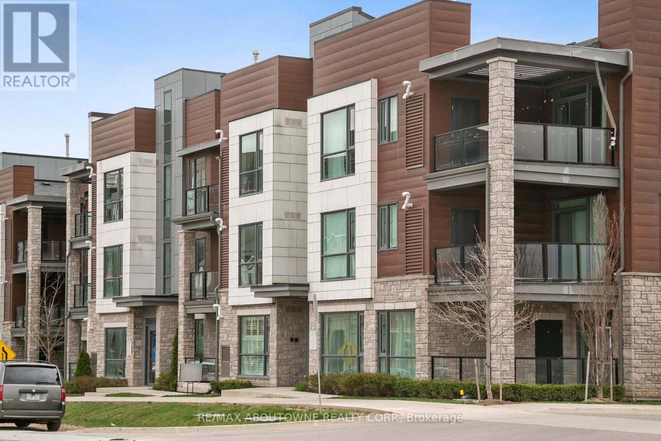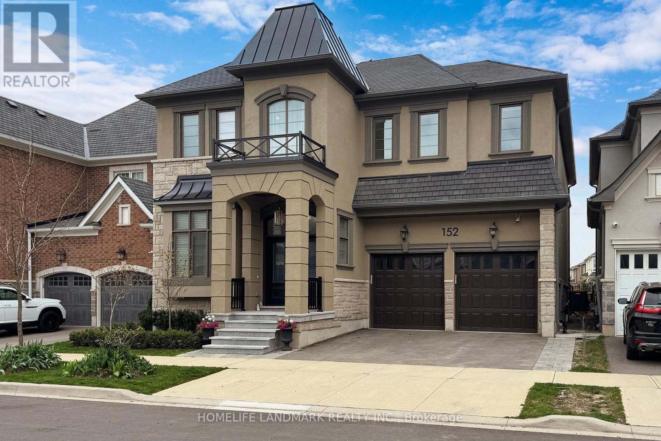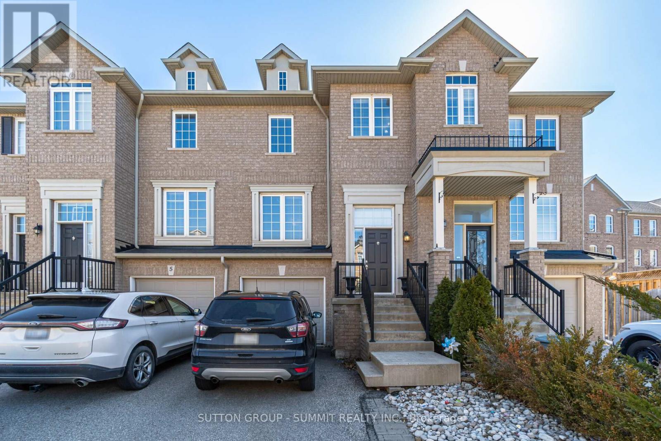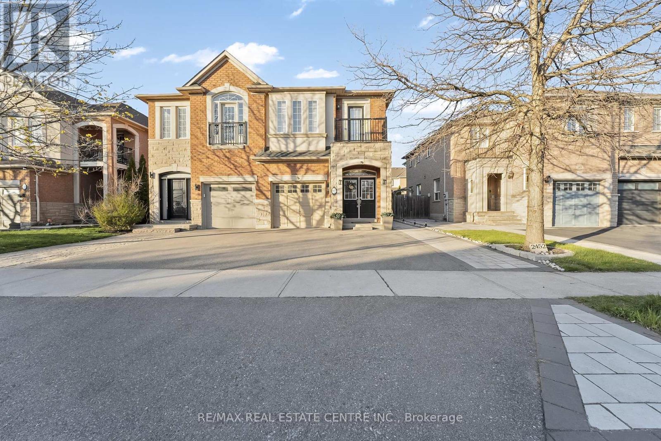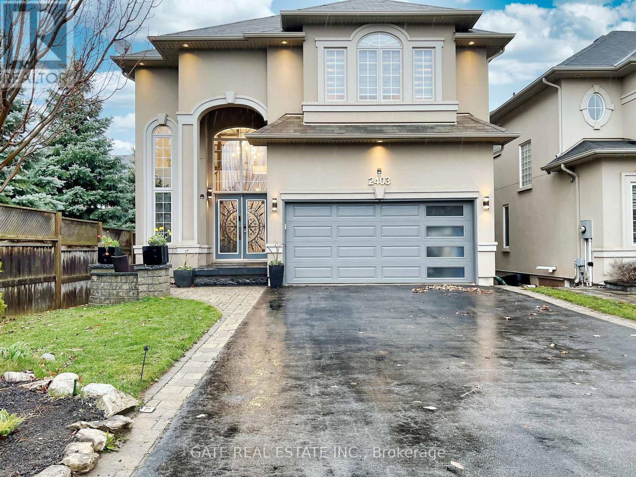1270 Gainsborough Drive Unit# 6
Oakville, Ontario
Nestled in the sought-after Falgarwood neighbourhood in Oakville, this impressive townhome awaits its new owners! With over 1400 sq ft of functional living space and tasteful updates throughout, this home is designed to seamlessly blend style and functionality for a modern lifestyle. The bright and neutral kitchen features stainless steel appliances, ample storage, and generous counter space, while the open concept living and dining room seamlessly open out onto a private and enclosed backyard, ideal for entertaining.This home boasts 3 spacious bedrooms, 2 recently updated bathrooms, a bonus recreation space, and a conveniently located laundry room on the ground level, providing a comfortable and practical layout for modern living. Residents of Falgarwood enjoy the tranquility of suburban living with easy access to major highways, shopping centres, and public transit making daily commuting and errands a breeze. This neighbourhood also offers ravine trails along Morrison Creek, parks, playgrounds and esteemed schools within walking distance, creating an idyllic environment for families seeking top-tier education for their children.Don't miss the opportunity to call this beautiful townhouse your new home. Contact listing agent, Geneve Roots today to schedule a viewing today! (id:49269)
Royal LePage Real Estate Services Ltd.
#505 -2175 Marine Dr
Oakville, Ontario
Welcome to Ennisclare on the Lake 1, a lakeside Icon in Bronte, Southwest Oakvilles little treasure. This classic Cairncroftl model, 1326 Square Feet, with a 169 SF Balcony has an ideal layout- with 3 walk-outs and sweet lake views! This Well maintained 2 bed, 2 bathroom apartment is freshly painted in warm neutral tones with fresh Berber carpet and like new appliances. Newer tile floor flows into the kitchen from the large foyer with a coat closet&big storage room. A convenient laundry closet and built in desk with a doorway and pass thru to the dining room, perfect for entertaining. Good size bedrooms, the primary with walk in closet and 4 piece ensuite, bright and open, both bedrooms have patio door walk outs to the private balcony with soothing lake views. Super amenities including fully equipped wood working room, Squash court, indoor driving range, tennis court, onsite property management and live-in superintendents, with a reasonable maintenance fee that includes all utilities, internet, even cable television. A western exposure means all day sun and sunsets from your huge balcony as well as Bronte's Canada Day fireworks display. A great lifestyle in a great location. Call today for your private viewing. (id:49269)
Royal LePage Real Estate Services Ltd.
425 Threshing Mill Blvd
Oakville, Ontario
Lux Corner Starlane 45 ft Lot Home * 3315 sq.ft (mpac) * Only 5.5-Year-Old W/ Stone Finish * 10 Ft Ceiling On Main & 9 Ft On 2nd & Bsmt * Excellent layout with 5 beds(2nd floor) + office + 3 full baths (2nd floor) + 1 powder * Open-Concept Gourmet Kitchen W/ Extended Cabinets *Spacious Family Room With Fireplace, Custom Backsplash & Quartz Counters * Much fresh upgrade, including : Pot Lights / fresh painting / tiles / upgraded kitchen and ground powder room (id:49269)
Highland Realty
2404 Old Brompton Way
Oakville, Ontario
Experience luxury living in this stunning 3-bedroom townhome. Loaded with upgrades including stainless steel appliances, 'Mocca' hardwood flooring, and granite countertops. Enjoy 9' ceilings, a deck with southern exposure, and a master suite with a 3-piece ensuite. Complete with Berber carpeting and California shutters throughout. Welcome home to elegance and comfort. **** EXTRAS **** S/S Appliances Incl. Fridge, Stove, Washer, Dryer, B/I Dw, Microwave, All Elfs, All Window Coverings Incl. California Shutters, C/A. Excl. Speakers (id:49269)
RE/MAX Crossroads Realty Inc.
2518 Hemmford Dr
Oakville, Ontario
Impressive extensively modified and upgraded executive Customized home boasting 4534 Sq Ft (as per MPAC) above grade plus around 2200 Sq ft finished basement, 6734 sq ft Home On one of the Largest Ravine Lots Has All The ""I Wants"". Interlocking stone walkways, steps, front porch, driveway trim, huge rear patio with gas line installed for the BBQ and sprinkler system. Extravagant Upgrades Incl Luxurious Maple Rich maple hardwood floors throughout, designer ceramics and decor, elegant cornice mouldings, upgraded light fixtures throughout, all cabinetry upgraded, upgraded bathroom accessories throughout, custom built-in cabinetry and media centre, numerous pot lights, smooth 9-foot main floor ceilings, upgraded oak staircase with deluxe iron pickets and Sisal carpet runner, 2 second floor balconies, 3 walkouts, upgraded 3-way gas fireplace, quartz backsplash, kitchen counters and more! Enlarged formal sunken living room and separate elegant dining room with plenty of room for entertaining; amazing gourmet eat-in kitchen with loads of custom cabinetry with extensive built-ins, top-of-the-line built-in stainless steel appliances and Sub-Zero fridge & freezer; family-size breakfast room with garden door walkout to the patio and private rear yard; extra-large family room with soaring 2-storey ceiling and massive windows spanning 2 floors; relocated main floor den with French doors and hardwood floor and beautiful master retreat with garden door walkout to private balcony and spa-like 5-piece ensuite bath offering a lavish whirlpool tub and separate oversize ceramic shower with frameless glass enclosure. Walk to schools, parks, neighbourhood shopping plaza, sports park and nature trails. Absolutely loaded with deluxe appointments, upgrades and extras throughout. **** EXTRAS **** All Elf's,All Wdw Cvgs,S/S Thermadore Cooktop,B/I Micro, Ovens & Warming Dr, S/S B/I Miele Dw, B/I Subzero Fridge & freezer, C/V & Atts, Gdo(2)& Rmts,B/I Shvs In Fam Rm, Alm Sys (id:49269)
Right At Home Realty
#106 -168 Sabina Dr
Oakville, Ontario
Welcome to Trafalgar Landing built by Great Gulf. This luxurious 3 bedroom fully upgraded condo provides the convenience of main floor living with 2 walk out terraces. Featuring a large open44concept layout with floor to ceiling windows, chef's kitchen boasting a large granite waterfall island with breakfast bar, full size range, walk-in pantry, and is overlooking the spacious dining & living room area. An additional study area which is ideal for a home office or reading nook. Steps from Oakville's Uptown Core offering amenities including shopping, grocery, LCBO, dining, and more. Close proximity to schools, parks, splashpad, tennis courts, & walking trails. Perfect for downsizers or families looking to make the move to Oakville's most desirable community. **** EXTRAS **** Built-In Microwave, Dishwasher, Refrigerator, Stove, Washer, Dryer, Window Coverings, Electric Light Fixtures. (id:49269)
Crimson Rose Real Estate Inc.
529 Pipers Green
Oakville, Ontario
Arthur Blakely Built Richmond Model Is Situated On A Much Sought After Street In Old Glen Abbey Surrounded By Mature Trees, Wooded Lots And Ravines. The Spacious Home With Separate Living Room And Dining Room Both With Crown Moldings, French Doors And Hardwood Flooring, The Large Newer Kitchen Has Glass Cabinet Doors, Under Valance Lighting, (id:49269)
Real Home Canada Realty Inc.
#307 -2388 Khalsa Gate S
Oakville, Ontario
Bright, Spacious And Full Of Upgrades, 2 Bedrooms, 2 Full Washrooms Stacked Townhome, Top Corner Unit With 2 Parking Spots (Attached Garage + Driveway)! Open Concept Living/Dining/Area, Kitchen With Quartz Countertops, Breakfast Bar & S/S Appliances. Dark Laminate Flooring Throughout, Primary Bedroom With 3Pc Ensuite, 2nd Spacious Washroom Comes With a Bathtub. Huge Windows Allow For All Day Natural Lighting. Oversized Balcony/Terrace With Gas Hook-Up & Great Sunset Views. Located In Great School Zone, Steps To Public Transportation, Oakville Hospital, & Quick Highway Access. (id:49269)
RE/MAX Aboutowne Realty Corp.
152 Bowbeer Rd
Oakville, Ontario
Famous Developer's Luxurious French Chateau Model Home, 5+1 Bedrooms With Stone/Stucco Exterior/Bright Tiled Foyer/Hardwood Floor Throughout With 10ft Smooth Ceilings on Main 9 ft on Upper/Lower Levels; $$$ Spent on exceptional Developer Upgrades! Formal Dining Room with an Extensive Pantry; Open Concept Family Room Combined with Breakfast Area & Kitchen; Quartz Counter W/Huge Island & Upgraded Appliances; Finished Basement With 1 Bedroom/ 3 pieces Washroom/Huge Entertainment Space & Space for Potential Personal Designed use. 5500 Sft Living Space;Perfect & Natural Beautiful Neighbourhood to Live Facing the Settlers Wood Forest & Walking to Zachary Pond; Top-Of-The Line Schools Area With French Immersion & IB Program; 2 Minutes Driving to the New/Modern Elementary School; 2 Minutes Driving to Walmart/Longos/Bank/Restaurant; 5 Minutes Driving to Highway; 3 Minutes Driving to the Newly Contracted Modern North Oakville East Secondary High School which Is Expected to Open In 2026 **** EXTRAS **** Beautiful Landscaping With Fruit Trees/Flowers/Huge Deck; Finished Basement With Oversized Recreation Room, 1 Bedroom/3 Piece Bathroom. Steps From School And Close To Shopping, Restaurants, Community Centre & All Amenities! (id:49269)
Homelife Landmark Realty Inc.
#6 -2280 Baronwood Dr
Oakville, Ontario
Fabulous Freehold Townhome with an AWESOME LOT! Located In Oakville's Popular West Oak Trails. Spacious Sunny Bright Open Concept with Hardwood Floors. Chef's Kitchen with Stainless Steel Appliances, Granite Counters. Spacious Eatin Kitchen with Walkout to Sun Deck. Perfect For Your Morning Cafe Latte! Massive Primary Bedroom with Large Walkin Closet and 4 Pc Ensuite. 2 Spacious Bedrooms with 4 Pc Bath. Finished Lower Level Family Room With Walk-Out To Patio, AWESOME LOT! 134 Ft Deep Lot. Enjoy Summer in the Oversized Sunny Private Fenced Backyard. Direct Inside Access to Garage. One of The Longest Driveways in the Baronwood Enclave! Can Easily Park Two Cars on the Driveway and One in the Garage. Parking for **Three Cars**. POTL Monthly Road Maintenance fee $75 **** EXTRAS **** Walk to Great Schools, Parks, Starbucks, Doctors Offices, TD Bank, Pharmacy. Minutes To Bronte Provincial Park, Many Amazing Trails.Close To Oakville Hospital & QEW/403/407, Bronte GO, Lake Ontario, Sheridan College, Niagara Falls & Airport (id:49269)
Sutton Group - Summit Realty Inc.
2452 Newcastle Cres
Oakville, Ontario
Absolutely Stunning, In Move-In Condition. Rosehaven Built Semi 1928 Sq Ft. 9 Ft Ceiling, Hardwood Flr In Liv/din Rm, No Carpet Through-Out Whole House. Maple Eat-In Kitchen With Backsplash, S/Steel Appliances & New Granite Counter Top. 2 Full Bathrooms On 2nd Floor, Bedroom #2 W/Balcony & Semi- Ensuite. 2nd Floor Laundry. Oak Staircase. Upgraded Light Fixtures. Basement With Huge Recreational Room- Pot Lights, Laminate Floor . $$$ Spent On This House. **** EXTRAS **** Close To Shops, Restaurants, Banks, Bus Stops, Library , Community Center And The Oakville Hospital. Roof Done In 2016. (id:49269)
RE/MAX Real Estate Centre Inc.
2403 Kwinter Rd
Oakville, Ontario
Step into luxury living with this exquisite 4+1 bed, 4 bath custom-built Landmart home, basking in natural sunlight and nestled in the highly coveted Westmount neighbourhood. This property is ideally situated close to the Oakville Hospital, trails, parks, and schools (public, private and IB). Set in a tranquil, family friendly street, this home boasts an inviting open concept design compete with stunning 10 ceiling floor plan consisting of living, dining, and a family room that opens to an elegant kitchen which is a Chef's delight with ample custom cabinetry and granite countertops. On the second level, it features a generous sized master bedroom and a walk in closet, with a spa-like 5-piece ensuite, contemporary tiled Jacuzzi alluring you to a relaxing retreat. The second level also has 3 other spacious bedrooms and a newly upgraded bathroom. The lower level has a 8 ceiling finished basement, complete with a large rec room, kitchenette/ bar, additional bedroom and a full spacious bathroom that enhances your comfort and provides ample space for relaxation and entertainment. The backyard is complete with a two-tier deck, and a lawn with tall trees that offers plenty of privacy for your summer bbqs. The main and second levels have hardwood flooring and the entire house is stucco finished with a two-car EV ready garage, parking for 4 in driveway with no sidewalk. Also, there is whole house water filtration system, plenty of pot lights, central humidifier & a drinking water filtration system.total living space incl.bsmt. appr. 3832 sq ft. approximately. **** EXTRAS **** new blinds, decorative pillars,10FT ceiling main flr,9 feet 2nd flr,8 ft basement, (id:49269)
Gate Real Estate Inc.

