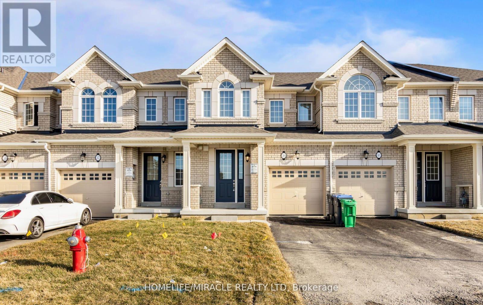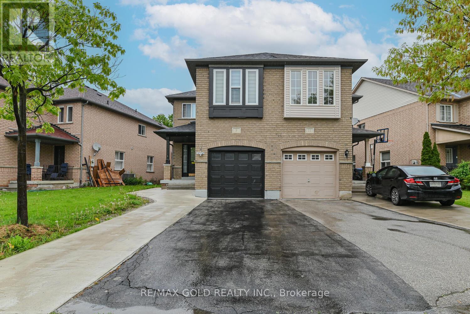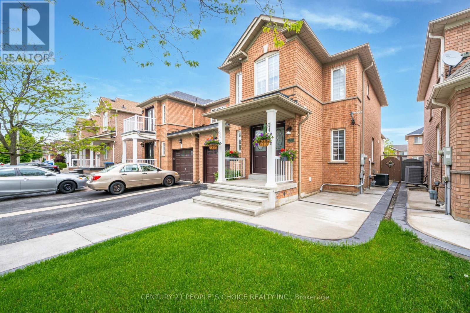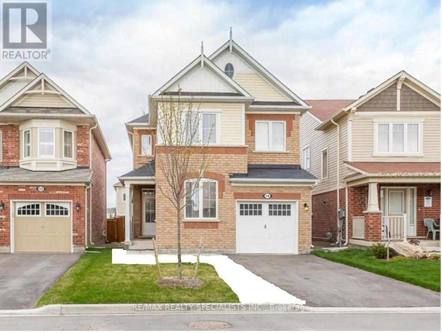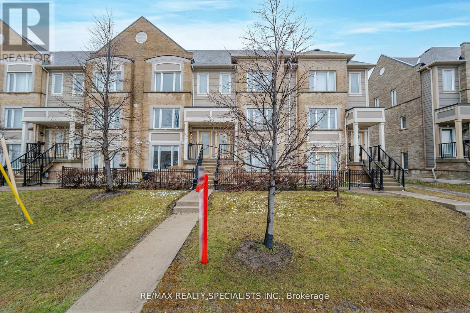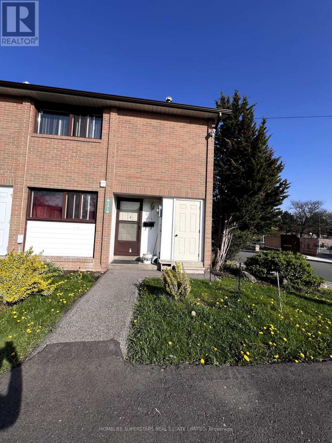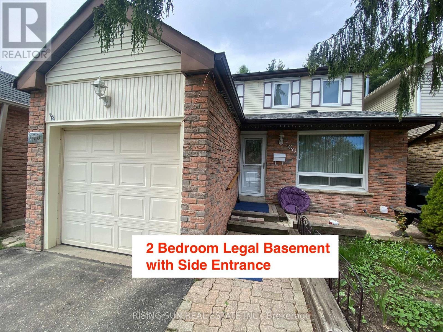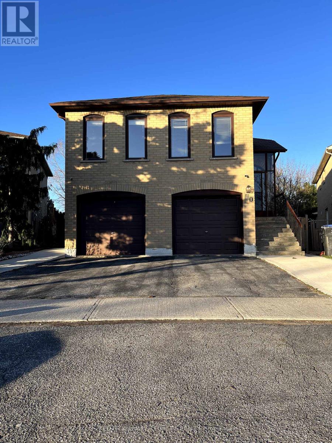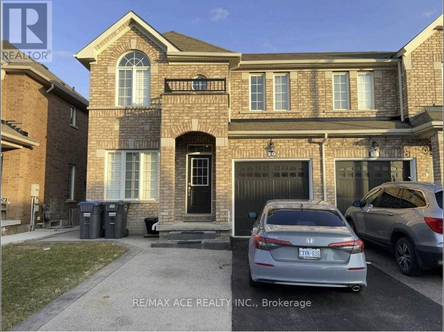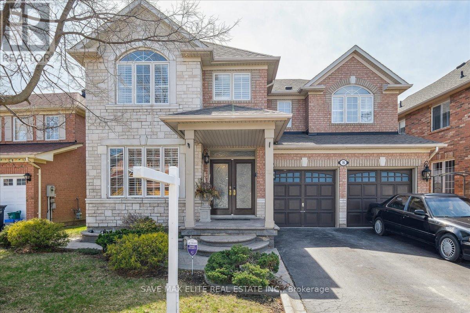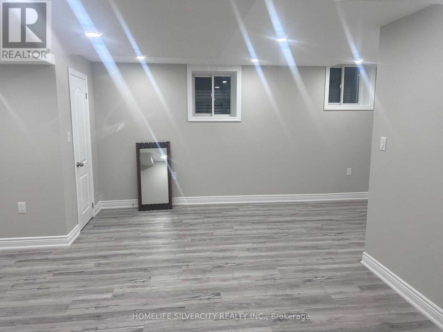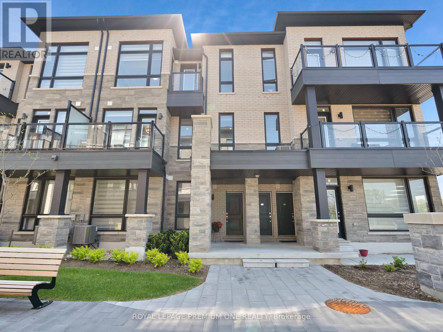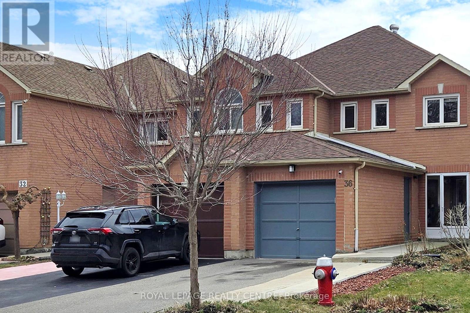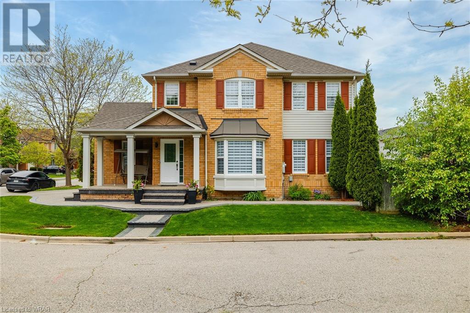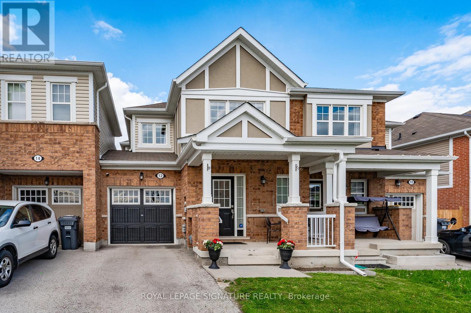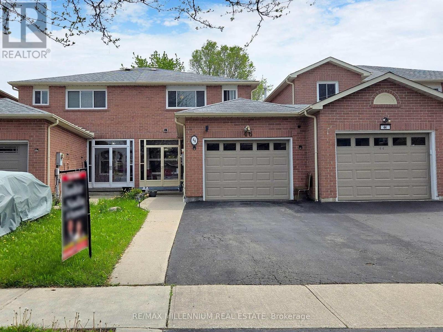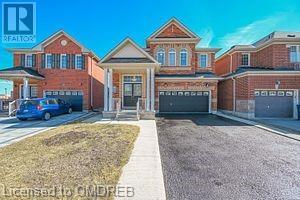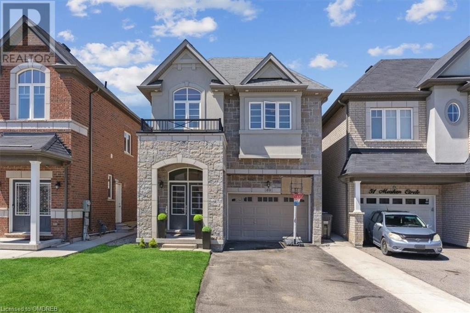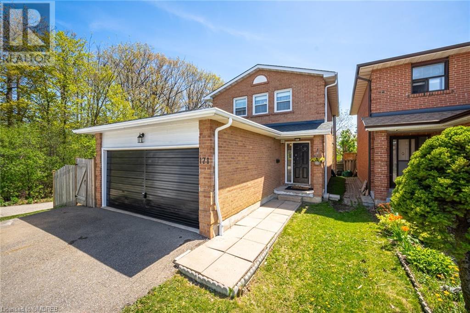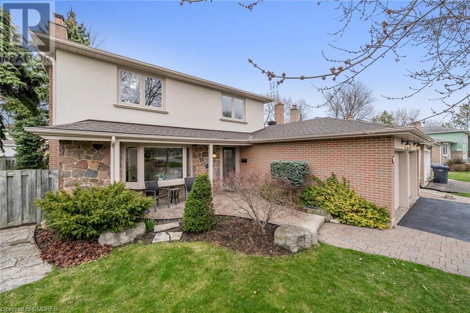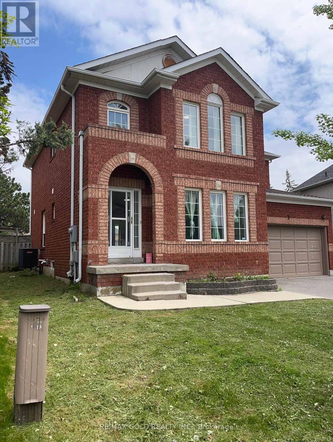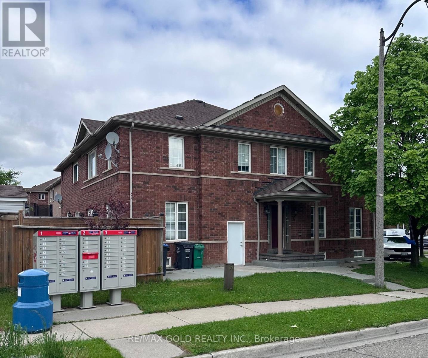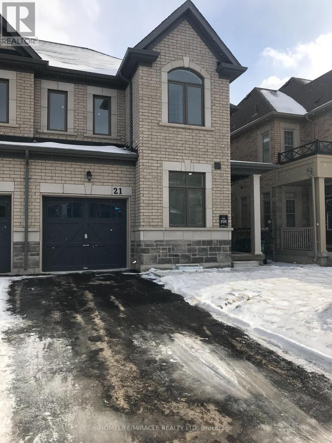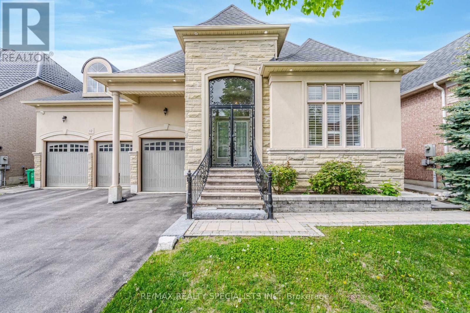39 Bushwood Trail
Brampton, Ontario
This spacious Rosehaven freehold townhome features 3 bedrooms & 3 washrooms, plus the basement and numerous upgrades, including quartz countertops, Hardwood floors, oak stairs and upgraded tiles in the kitchen and bathrooms. The main floor boasts 9' ceilings and an open concept layout. The North subdivision, on the border of Brampton and Caledon, you'll have easy access to the mount pleasant Go station, amenities, shopping, and highways. Don't miss out in this fantastic opportunity. The primary bedroom includes a walk in closet and ensuite located in the well planned mount pleasant. **** EXTRAS **** Exclusive use of fridge, stove, dishwasher, washer & dryer. (id:49269)
Homelife/miracle Realty Ltd
9 Fairlawn Boulevard
Brampton, Ontario
***Attention*** First Time Home Buyers And Investors. All Brick 4 Bedrooms 4 Washrooms Prestigious Fully Renovated Semi-Detached House in Neighbourhood of Vales of Castlemore. Two Bedroom Finished Basement. Sep Entrance through Garage. New Modern Kitchen With Quartz Counter. Separate Family Room. New Windows, Newer Furnace, New Roof, New Hardwood Flooring Throughout, New Paint, New Stair Case, New Pot Lights. New Laundry 2nd Floor. Separate* Laundry in Basement. Zebra Blinds. Living and Dining Area Boasts Ample Light Through Large Windows. Upstairs, the Master Bedroom Impresses with a Newly Renovated En-suite and Spacious Walk-in Closet. Good Size Rooms. Rare 4 Car Driveway, Beautifully kept Front and Backyard. Most Desirable Neighbourhood. Backs Onto A Ravine. Walking Distance To Schools, Plazas, Transit. Shows 10+++. **** EXTRAS **** 2 Fridge, 2 Stove, Dishwasher, 2 Washer & 2 Dryer. All Elf's & Window Coverings. Close To Fairlawn School, Public Transit, Park, Shopping Plazas, Gym. (id:49269)
RE/MAX Gold Realty Inc.
47 Saddleback Square
Brampton, Ontario
SEMI DETACHED FEATURING TOTAL OF 5 BEDROOMS & 4 WASHROOMS. LIVING & FAMILY SEPARATE FOR PRIVACY, OVER 100K SPENT RECENTLY TO UPGRADE THE WHOLE HOUSE PROFESSIONALLY, MAIN AND UPPER FLOOR HAS VINYL LAMINATE FLOORING, NEW PAINT, NEW SMOKE, FIRE DETECTORS, ROOF IS FOUR YEARS OLD, AC ONE- YEAR-OLD, NICE PATIO AREA CONCRETE IN BACKYARD TO ENJOY BEAUTIFULL SUMMER, KITCHEN HAS QUARTZ COUNTER, BACK SPLASH, STAINLESS STEEL SAMSUNG APPLIANCES. FRONT EXTENDED DRIVEWAY TO ACCUMUDATE MORE PARKING. THE BASEMENT IS VERY PROFESSIONALLY DONE LOTS OF CLOSETS FOR STORAGE. CENTRAL VACCUM. COLD STORAGE IN THE BASEMENT IS PROFESSIONAL RACKED FOR STORAGE. GAS STOVE, BBQ LINE IN BACKYARD **** EXTRAS **** ALL FIVE HIGH-END APPLIANCES, GARAGE DOOR OPENER WITH REMOTE CONTROL. ALL NEW SMOKE DETECTORS MAY 2024, AC JULY 2023, ROOF SHINGLES DONE IN 2021. SECURITY CAMERA SYSTEM (id:49269)
Century 21 People's Choice Realty Inc.
14 Mercedes Road
Brampton, Ontario
Discover This Stunning 1900 Sqft Home (upper Portion Only), Perfect For Families And Professionals Alike. This Spacious Residence Features 4 Bedrooms Plus A Main Floor Office, 2 Full Washrooms, And 1 Powder Room. The Open Concept Living And Kitchen Area Creates A Welcoming And Airy Atmosphere, Complemented By Modern Stainless Steel Appliances Including A Gas Stove, Fridge, Dishwasher, Washer, And Dryer. Enjoy The Convenience Of Spacious Full Washrooms And A Second-Floor Laundry Room. Parking Is Hassle-Free With Garage Parking Equipped With A Remote Opener And An Additional Driveway Space. Situated In A Prime Location, This Home Is Within Walking Distance To Schools, Parks, Grocery Stores, And Plazas, Ensuring All Your Daily Needs Are Met. Commuting Is A Breeze With Close Proximity To The GO Station And Multiple Bus Stops, All Within Walking Distance. This Home Offers Everything You Need For Comfortable And Convenient Living. Don't Miss Out On This Exceptional Opportunity! **** EXTRAS **** Fridge, Stove, Dishwasher, Ensuite Washer & Dryer, Parking, Storage, All Electric Light Fixtures. No Smoking (id:49269)
RE/MAX Realty Specialists Inc.
63 - 60 Fairwood Circle
Brampton, Ontario
Stunning 2-bedroom, 3-bathroom condo townhouse with abundant natural light and modern fnishes! Main foor boasts a spacious kitchen withstainless steel appliances, pantry space, and open concept design fowing into the great room and breakfast area. Enjoy pot lights throughoutand a convenient 2-piece washroom. Upstairs, fnd a primary bedroom with a 4-piece ensuite, closet, and large window, alongside a secondbedroom with a 3-piece ensuite. Step outside to the huge balcony, perfect for BBQ and entertaining Guest. An ideal option for the frst-time buyer,or savvy investor. Close proximity to stores, Hwy 410, Trinity Mall, library, and schools. Don't miss out on this fantastic opportunity! **** EXTRAS **** Fridge, Stove, Washer, Dryer, Diswasher, All Blinds And Drapes (id:49269)
RE/MAX Realty Specialists Inc.
151 Fleetwood Crescent
Brampton, Ontario
This stunning End unit Townhome is For Lease! 3 + 1 Bedroom Located In A Quiet Family Friendly Neighbourhood. Beautiful Layout With A Backyard. As per seller Includes 3 Parking Spots! Close To All Major Amenities, Within Walking Distance to Bramalea City Centre, Transit Hub, Close To Shopping, Doctors, Library & Chinguacousy Park. Easy Access To Hwy 410. Central Air Conditioning! Tenant pays 100% Utilities. (id:49269)
Homelife G1 Realty Inc.
Homelife Superstars Real Estate Limited
100 Rawling Crescent
Brampton, Ontario
This Beautifully Maintained 3 Bed 2 Bathroom Family Home Backing Onto Heart Lake Conservation & Immaculate Backyard Oasis, All At An Affordable Price ! Welcome To This Sought After Location & Friendly Community. The Detached Beauty Has A Spacious Combo Living & Dining Room. Separate Family Rm W/Cozy Brick Fireplace Complete With Gas Insert Such A Piece Of Tranquility Backing Onto The Conservation. Generous, Bright & Renovated Eat-In Kit Bidw, Microwave Range, Back Splash, Under Cabinet Lighting & Double Sink. Huge Master Bed W/Space For A Kingsize Bed & Large Built-In Closet Space. Two Further Generous Bedrooms Both With B/I Closets. Large 4Pc Bathroom W/Deep Soaker Tub,Vanity Sink,Heat Lamp & Plenty Of Storage Space. The full house includes pot lights, fresh paint a new heat pump installed in November of 2023, a paid furnace, extended driveway with new appliances and includes 2 BEDROOM LEGAL BASEMENT W/ SIDE ENTRANCE. **** EXTRAS **** This Location Is Minutes To Great Schools & Quick Access To Hwy 410/Transit. Don't Miss Out On This Meticulously Cared For Family Home With No Neighbours Behind, Just Nature (id:49269)
Rising Sun Real Estate Inc.
50 Newgreen Crescent
Brampton, Ontario
Beautiful 2 Bedroom 1 Bathroom Raised Bungalow For Lease, In 'N' Section Of Bramalea. Large Pie Shaped Lot W/ Double Garage Oversized, Backing Onto Park, Insulated Garage Doors. C.A.C. Fenced Back Yard And Large Deck. Custom Made Chef's Kitchen, Upgraded Washroom. (id:49269)
Keller Williams Legacies Realty
Bsmt - 70 Country Ridge Court
Brampton, Ontario
Immaculate Semi Detached House In High Demand Area Hwy 50/Castlemore Dr Is Available For Lease. Child Friendly Neighborhood(Cul-De-Sac) One Bedroom, 1 Washroom, Kitchen, Laundry (Shared); And Living Space With Separate Entrance. Spacious Basement With Excellent Layout. Upgraded Kitchen, Walking Distance From Schools, Close To Hwy 427, Hwy 7, Hwy 50 & Amp; Transit. 5 Mins From Shopping Center. Tenant Responsible For 30% Of Utilities. 1 Parking Included. **** EXTRAS **** Fridge, Stove, Range Hood, Washer & Dryer (Shared). (id:49269)
RE/MAX Ace Realty Inc.
15 Balmy Way
Brampton, Ontario
Absolute Show Stopper! Executive Detached 5+2 Bedrooms And 4 Bathrooms By Mattamy Homes In The Vales Of Castlemore Executive Community. Double Door Entry With Practical Main Floor Layout, Separate Living/Dining Room With Coffered Ceiling & Pot Lights, Separate Family Room With Gas Fireplace/California Shutters, Office With Crown Moulding/Accent Wall, Upgraded Gourmet Kitchen With Granite Centre Island/Backsplash/Stainless Steele Appliances/Freestanding Hood, Breakfast Area Combined With Kitchen W/o To Pattern Concrete Patio To Private Fenced Yard, 9""Ceiling On Main, Spindle On Stairs, 2nd Floor Offer Master With W/I Closet & 5 Pc Ensuite, The Other 4 Good Size Room With Closet/California Shutters & 4 Pc Bath, Finished Basement With 2 Bedroom With Rec Room/Kitchen/3 Pc Bath/Separate Laundry/Separate Entrance. Garage Access From Inside, Pattern Concrete Front, Side & Backyard, One Of Safest And Friendly Neighborhood In Brampton. Bank, Pizza Store, Shoppers Drug Mart, Chalo Freshco, Indian Grocery Store And Walk-In Clinic Couple Minutes Drive. (id:49269)
Save Max Elite Real Estate Inc.
8 Begonia Crescent
Brampton, Ontario
Location! Legal Brand New Basement Apartment with One Drive Way Parking!! Location! Near Vankirk X Mayfield ! LEGAL brand new , partly furnished 2 Bed rooms and kitchen basement apartment with one drive way parking! Separate entrance !Brand new appliances , insuite laundry , big windows for natural light 2 minutes walk to bus stop on Vankirk drive ! Short drive to 410 and mount pleasant go station! No smoking, No pets, No drugs please! First and last required! Only AAA tenants with full Equifax credit report , job letter ,canadian govt issued IDs with legal status and reference required. New working professional with GUARANTOR welcome . Landlaord looking for long term lease! DO NOT MISS.. (id:49269)
Homelife Silvercity Realty Inc.
71 - 9460 The Gore Road
Brampton, Ontario
Welcome to the stunning 2-bedroom stacked townhome located in the desirable Castlemore community of Brampton. This exceptional residence offers a perfect blend of modern comfort and elegant design, ensuring a delightful living experience for its fortunate occupants. Upon entering this charming home, you are greeted by a spacious and inviting living area. The open concept layout creates a seamless flow between the living room, dining area, and kitchen, allowing for effortless entertaining and a warm sense of togetherness. The abundance of natural light filtering through large windows fills the space with a bright and airy ambiance, enhancing the overall appeal of the home. The two generously sized bedrooms provide a peaceful retreat after a long day. The master bedroom features a spacious layout fit for a king-sized bed and a walk-in closet. The second bedroom offers flexibility and can be utilized as a guest room, home office, or a cozy space for relaxation. **** EXTRAS **** Lots of Upgrades like potlights, light fixtures, bathroom shower, flooring and so much more! (id:49269)
Royal LePage Premium One Realty
36 Mccleave Crescent
Brampton, Ontario
This lovely 3-bedroom, 3-bathroom family home with spacious, fully finished basement is QUIETLY LOCATED across from a conservation area, on a network of walking trails- NO NEIGHBOURS FACING YOU. Tastefully updated throughout. Spacious, open kitchen updates (2018): with new S/S appliances plenty of quartz counters, new cabinets, and undermount sink. Walk-out to your patio with extra deep backyard- great for BBQs and entertaining! Plenty of room for the kids to play. Put up a swing-set! Main bath (2023) updated with quartz counters, new tub-surrounded and glass doors; Bsmt 3-pc (2022) with new vanity, quartz counter, ceramic shower-surround. HUGE, open, fully finished basement currently used as multi-function room-office, bedroom, piano room. Unobstructed- divide as you wish. Col room/cantina. No carpets throughout. New fence on 1 side (2018); New shed (2019) walking distance to High School, Elementary School, Seniors Centre, Steps to transit, shops, and banks. A great place for your family to call home. **** EXTRAS **** Stainless/steel fridge, stove, B/I dishwasher 2018, Microwave; Washer & Dryer, All ELFs, Window Coverings; Garden Shed 2019; GDO and remotes (id:49269)
Royal LePage Realty Centre
43 Rowland Street
Brampton, Ontario
Welcome to 43 Rowland St, Brampton, a prime location within walking distance to Mount Pleasant GO Station. This beautifully renovated property offers unparalleled convenience and comfort, nestled in a family-friendly neighborhood with excellent schools, parks, and a fantastic plaza featuring a grocery store, gym, bank, and more. The home boasts a newly installed Tesla OEM Stage 2 outdoor 48 amp wall connector, perfect for electric vehicle owners. The extensive renovations include a new Carrier furnace and AC (2022), a new roof (2019), and a completely upgraded kitchen and bathrooms (2022). The basement has been thoughtfully designed as an in-law suite with a separate entrance, featuring a new kitchen and bathroom (2023). Additional improvements include a 200-amp electrical panel (2022), aggregated concrete (2022), and smart 4-zone sprinklers connected to the weather network, ensuring lush blue Kentucky sod (2022) stays vibrant. The main floor offers a spacious living area, dining room, modern kitchen, and a 2pc bathroom. Upstairs, you'll find a luxurious primary bedroom with a 4pc ensuite, two additional bedrooms, a 5pc bathroom, and a convenient laundry room with a new washer and dryer (2024). The basement is a versatile space with a bedroom, kitchen, 3pc bath, rec room, storage, and utility rooms. With a tankless water heater installed by Enbridge (2018, rented at $19/mo) and numerous upgrades throughout, this home is move-in ready and ideal for modern living. (id:49269)
Exp Realty
12 Leblanc Crescent
Brampton, Ontario
Welcome to 12 Leblanc Crescent, A Lovingly Maintained Mattamy Built Freehold Townhome Situated In The Much Sought After Mount Pleasant Community Of Brampton. This Is The Perfect Family Home That Features A Thoughtfully Designed Open Concept Main Floor, Ideal For Both Entertaining And Functional Family Living. The kitchen Has Wood Cabinetry, Newer Stainless Steel Appliances, Backsplash And Breakfast Bar. Step Off From The Large Living Room Onto The Deck In Your Own Fenced Off Backyard. The Second Floor Boasts Three Spacious Bedrooms With Elegant Hardwood Flooring, Two Full Bathrooms And Laundry. The Primary Bedroom Offers A Walk-In Closet And An Ensuite Bathroom. Additional Features Include Direct Walk-Through From The Garage To The Backyard, A Cold Cellar, A Basement Rough-In For A Bathroom, and Central Vacuum System. Nestled On A Quiet Crescent, This Home Is In Close Proximity To Top-Rated Schools, Shops, GO Transit, And Numerous Parks And Recreational Facilities. Discover Why You And Your Family Will Fall In Love With 12 Leblanc Crescent - Your Perfect New Home. **** EXTRAS **** A/C (2022), Range (2024), Built-In Dishwasher (2023). (id:49269)
Royal LePage Signature Realty
46 Donna Drive
Brampton, Ontario
Freehold Like A Semi,*Attached Only By Garage* From One Side Spacious 3 + 1Bedrooms, 4 Washrooms, Master W/2Pc Ensuite, Bright Liv/Dining W/Hardwood Floors. Upper Landing W/Hardwood Floors, Bright Eat-In Kitchen W/ Newer Appliances. Enclosed Front Porch, Poured Concrete Walkway, Over Size Garage W/Entrance Inside The Home, Newly Paved Double Drway, Newer Garage Door, Basement Finished W/ 4th Bedroom & Rec Room **** EXTRAS **** ((Priced To Sell Asap)))) Fridge, Stove, Washer/Dryer, Newer Roof, , Central Air. Walking Convenience To Elementary/ Recreation Centre...Easy To Install Sep Entrance To Basement through Garage - Extended Driveway 4 Cars Parking (id:49269)
RE/MAX Millennium Real Estate
14 Lillian Crescent
Brampton, Ontario
Location! Location! Professionally Newly Renovated 4 Bedrooms And 5 Washrooms Detached Home 3272 Sqft As Per Builder Plan. Boasts Hardwood Floors And Oak Stairs. A Large Master Bedroom With 5 Pc Ensuite And Walk In Closet. Open Concept Main Floor Plan , Cozy Family Room With Fireplace, Spacious Bedrooms. Walking Distance To Trinity Commons, Public Transit, Schools. 7 Parking, Laundry On 2nd Floor. Basement Finished by The Builder. New Stainless Steel Appliances, New Kitchen, Whole House Newly Painted, 70 POT Lights, Backing To The School Ground, No House Behind, And Much More. Walking Distance To One Of The Best Ele School( Great Lake Public), Sec School(Harold M Brathwaiteib Program School), Mosque. N/B Gurudwara, Soccer Cent & Civic Hospital, & Trinity Commons. (id:49269)
Century 21 People's Choice Realty Inc.
49 Masken Circle
Brampton, Ontario
Welcome to your spacious and inviting four-bedroom, 2 1/2 bath detached home boosting 1909 sq ft of above ground living space in The Most Sought After Area of Mt. Pleasant. Upon entering, you'll be greeted by the luxurious upgrades throughout, including the main floor 9' smooth ceilings, the stunning upgraded kitchen featuring granite countertops, a centre island, S/S appliances, and a modern backsplash. The kitchen seamlessly transitions into the open-concept dining area and living room, making it perfect for entertaining or family gatherings.Natural light floods the main floor, highlighting the premium hardwood floors and staircase, as well as the recessed pot lights in the family room, creating a warm and inviting atmosphere. The unfinished basement has a laundry area, rough ins for future bathroom and presents an exciting opportunity for customization, allowing the new owner to design their dream space. Upstairs, discover generously sized and light-filled bedrooms. One of the bedrooms conveniently connects to a bathroom, ideal for guests or family members. The primary bedroom offers a luxurious retreat with its en-suite featuring a soaker tub, along with a spacious walk-in closet providing ample storage space. Outside, enjoy the expansive backyard space, perfect for outdoor activities or quiet moments in nature. The double car driveway and one and a half car garage offers practical parking solutions for vehicles and equipment. Located in a family-friendly area, you'll appreciate the proximity to parks, school, neighbourhood plaza, gas station and short drive to Mt. Pleasant Go Station. (id:49269)
RE/MAX Aboutowne Realty Corp.
171 Simmons Boulevard
Brampton, Ontario
Discover a truly exceptional property in Brampton, offering a lifestyle unlike any other! Nestled at the end of a quiet cul de sac, backing onto the park. this beautiful detached link end home boasts breathtaking forest views and immediate access to walking trails, creating a tranquil oasis that feels miles away from the city while being conveniently close to highways, shopping, public transit, amenities, and more. Step inside to find an open and spacious 3 bedroom 1+1 bath floor plan flooded with natural light, Stainless steel appliances showcasing the stunning premium feature cedar sunroom that allows you to grow your own garden that will take your breath away with opening skylights leads to a huge back patio deck, perfect for entertaining or unwinding with your family, fully fenced yard with walkout to park, garden shed all while enjoying the scenic beauty of the surrounding nature.The property also features a large, fully insulated 2-car garage, providing not only convenience but also endless possibilities for new hobbies or additional storage space. 3 car drive Recently updated basement with wood burning fireplace. Don't miss this rare opportunity to own a home that offers a perfect blend of tranquility and convenience. Schedule your viewing today before it's too late! (id:49269)
Forest Hill Real Estate Inc.
23 Parkview Place
Brampton, Ontario
Welcome to 23 Parkview Place with its instant curb appeal situated on one of the nicest streets in Peel Village where you will immediately feel ‘at home’. With its attractive stucco exterior, mature landscaping, new roof (2022), new windows, soffits, and eaves (2019), gleaming hardwood floors, 2 gas fireplaces, 2 patio walkouts, renovated baths and a new 3 piece bathroom, extra bedroom in the basement for in-laws or guests or an office and plenty of room for home gym or games room. Ideally located, just 4 min. walk to Etobicoke Creek with 23 km of paved trails, grocery stores, banks, shopping malls and the new LRT (Hazel McCallion Line), excellent schools (WG Davis IB Program, St. Francis Xavier elementary) and convenient access to 410, 407 and 401. Updates: Insulation R60 ('08), Upstairs & Main Bath Windows ('19), Soffits & Eaves ('19), Basement Bedroom ('21), Basement Bathroom ('21), Shingles ('22) (id:49269)
Royal LePage Meadowtowne Realty Inc.
3 Great Plains Street
Brampton, Ontario
Legal Basement(Personal Use), Detached Double car garage on Premium Lot 48.69 Sq Ft, Car Parking, 4 Bed, 4 Bath, plus 2 Bedroom finished legal basement (Personal Usage), Spacious rooms, Primary Bedroom, 4 pc ensuite. Separate Living, dining and Family Room with Fireplace. New Tiles in Living, Dining and Kitchen area. Brand New Kitchen Quartz Counter Top. New Upgraded Washrooms, new vanities, new Toilets, new mirrors, the ravine Lot, No house at the back , Roof 2016, Freshly Painted 2024. Legal Basement (Personal usage)2020.Rare house, in a wonderful community!!! Near Karol Bagg plaza and Brampton Civic Hospital. Freshly home renovation done worth of $40k and ready to move in!!! (id:49269)
RE/MAX Gold Realty Inc.
4 Ashmere Road
Brampton, Ontario
A beautifully maintained family home in a prime Brampton neighborhood. This spacious property features an open-concept layout with 4+1 bedrooms and 3+1 bathrooms, a Open Concept kitchen w, and elegant living areas filled with natural light. The luxurious master suite includes a walk-in closet and a spa-like ensuite. Enjoy the private, landscaped backyard. Additional amenities include a finished basement, double-car garage, and ample driveway parking. Move-in ready and close to top-rated schools, parks, and shopping. **** EXTRAS **** Refrigerator, Stove, Dishwasher, Washer & Dryer, Furnace, Electrical Light Fixtures, Window Coverings (id:49269)
RE/MAX Gold Realty Inc.
21 Faders Drive
Brampton, Ontario
3 bedroom 3 washrooms Full house for Lease . Separate Living/ Dining Room. Family room , Hardwood on Main Floor . upgraded Kitchen . Lots of Sunlight. 9 feet Ceiling Main Floor. Close to School, Transit, Recreation center . Tenant Pays 100% of utilities . **** EXTRAS **** Tenant insurance required (id:49269)
Homelife/miracle Realty Ltd
12 Saint Hubert Drive
Brampton, Ontario
Welcome to this beautifully maintained bungalow-style detached home in the prestigious area of Brampton. This property sits on a large 60 x 116 ft lot and features 3+3 bedrooms and 5 washrooms. It offers separate living, dining, and family rooms. With a 3-car garage and a driveway accommodating 6 cars, there's ample parking for 9 vehicles. The primary bedroom boasts a 5-piece ensuite and a walk-in closet. This sun-filled home has 10 ft ceilings on the main floor, a kitchen with quartz counter tops, and stainless steel appliances. Additional upgrades include California shutters, chandeliers, a custom fireplace wall, sprinkler system and a storage shed in the backyard. The living and dining rooms feature tile flooring, while the other rooms have hardwood flooring. The finished basement includes 3 bedrooms and 2 4-piece washrooms. The spacious backyard is perfect for summer activities. Don't miss this exceptional home! (id:49269)
RE/MAX Realty Specialists Inc.

