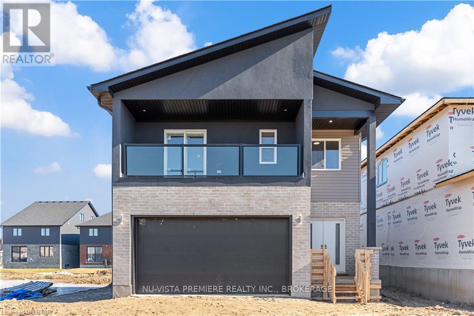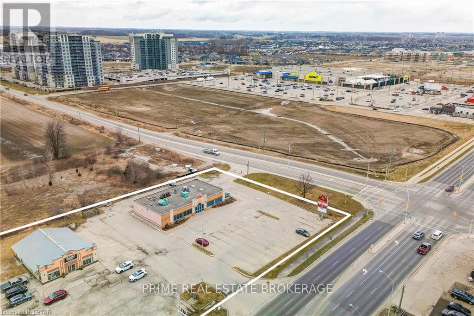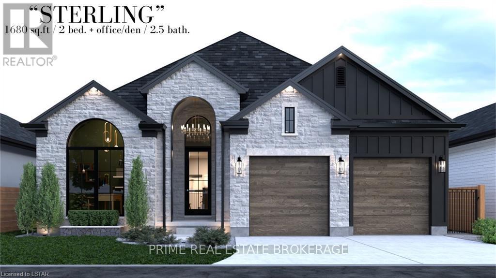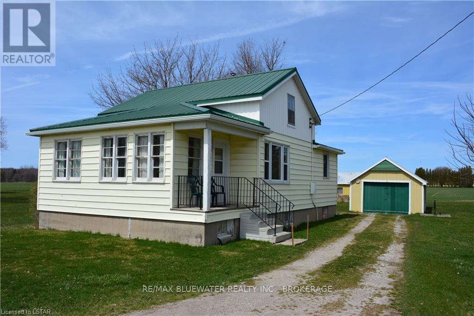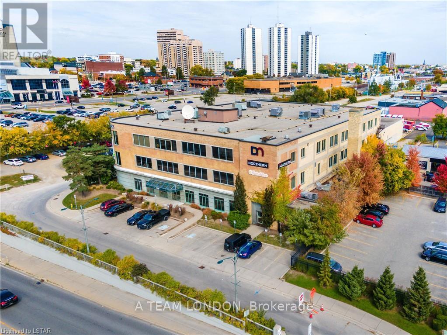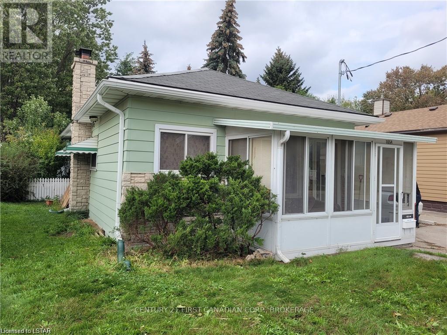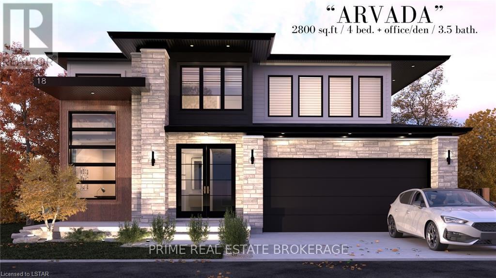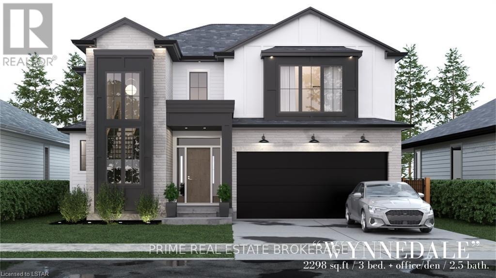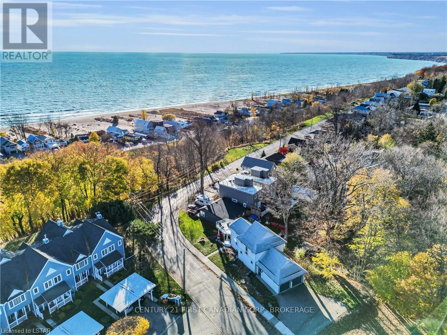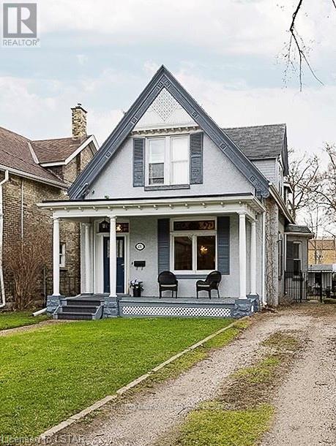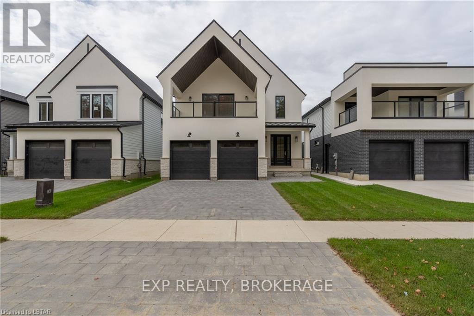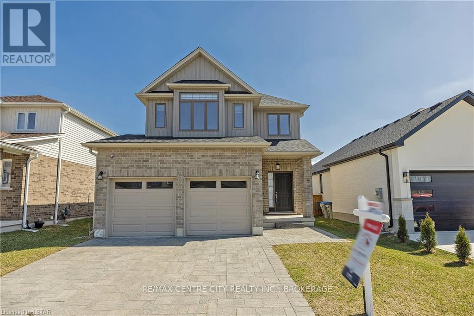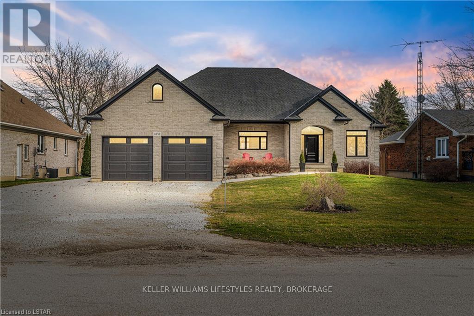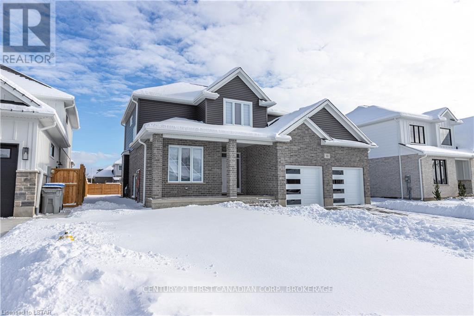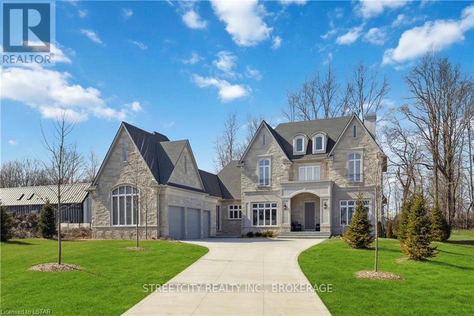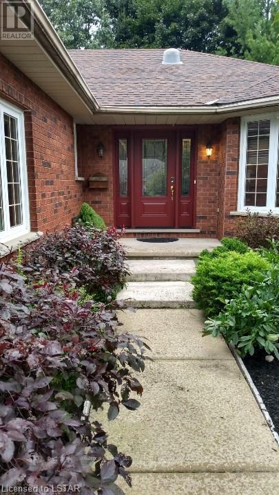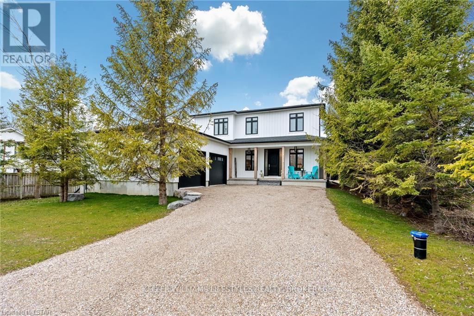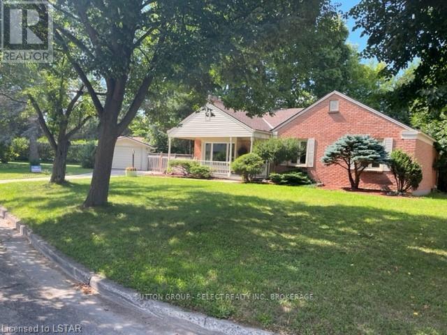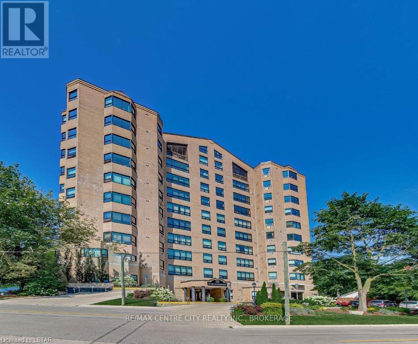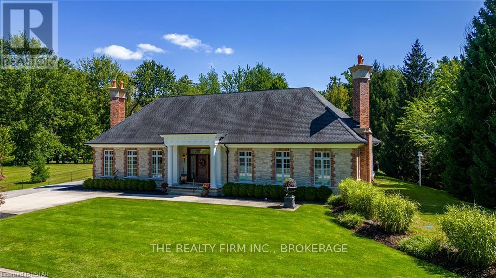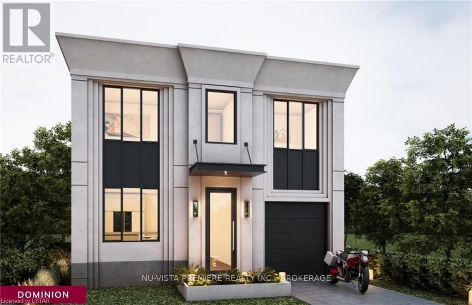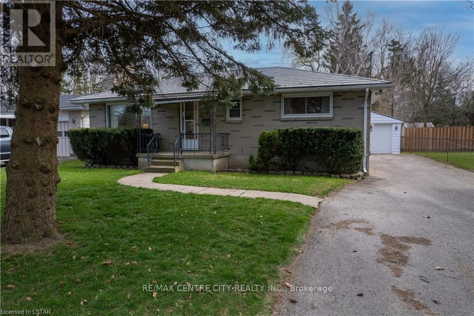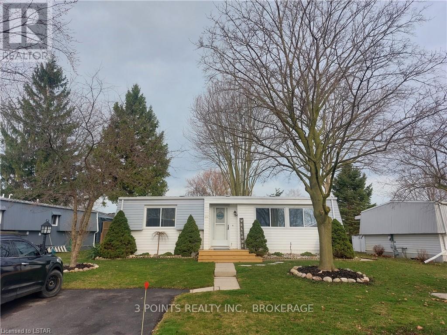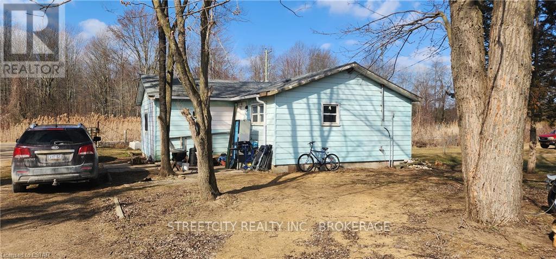Lower - 2257 Southport Crescent
London, Ontario
FOR LEASE: LOWER UNIT ONLY | Discover the spacious basement living at its finest! This lower unit offers a private side door entrance leading into your own apartment featuring 2 bedrooms, kitchen, living area, and laundry facilities. Enjoy the added comfort of egress size windows and fireproofing/sound isolation, ensuring complete separation from the main floor upstairs. Never before lived in, everything in this basement is brand new, promising a fresh start for its occupants. Conveniently located in Summerside, this property offers close proximity to White Oaks Mall, Fanshawe Campus, and other amenities. For more information, please contact the listing agent. (id:49269)
Nu-Vista Premiere Realty Inc.
1455 Fanshawe Park Road W
London, Ontario
Prime Real Estate is pleased to offer for sale one of the best corners in London. This site represents a premium investment\r\nand/or development opportunity. The property is fully tenanted with flexible lease terms, offering the unique opportunity to\r\nstructure/secure market tenancies or owner-occupy. One of the buildings, home of the beloved Four Seasons, offers a turnkey\r\nrestaurant and reception hall in 4,630 SF with 4,630 SF in the lower level. The site also offers an investor the opportunity to\r\nadd up to an additional 8,843 SF of retail space. The Official Plan designates this property as a Shopping Area which encourages\r\nmedium to high density along with retail and mixed-use development. The favourable official plan designation coupled with nearby\r\nprecedence uniquely positions this property as a high-density opportunity, offering versatility and considerable upside. The\r\nproperty features 351 feet of frontage on Fanshawe Park Road and 200 feet of frontage on Hyde Park Road with daily traffic\r\ncounts of 21,500. The property is surrounded by active development and is already home to one of the most desirable\r\nneighbourhoods and rapidly growing demographics in the City of London. The contiguous 1.414-acre property (1491 Fanshawe Park\r\nRoad) is owned by the same principals offering a potential land assembly of 3.098 acres for a high-density development. (id:49269)
Prime Real Estate Brokerage
Lot 69 Fallingbrook Crescent
London, Ontario
Welcome to your future with Halcyon Homes in Lambeth, ON, where every home is a masterpiece of\r\ndesign and craftsmanship. Situated just outside London, ON, on premium lots, Halcyon Homes presents\r\na unique opportunity to build your dream home tailored to your most detailed wish list and specific\r\nneeds. With an unparalleled commitment to excellence, Halcyon Homes sets a new standard in home\r\nconstruction, focusing intently on quality, detail, and customer satisfaction. The builder’s dedication to\r\ntheir customers is unmatched, with a deep-rooted belief in providing long-term support, service, and\r\ncustomer attention. Choose from the multiple models we have available, each awaiting your personal\r\ntouch, and experience the joy of seeing your dream home come to life. With Halcyon Homes, rest\r\nassured that your new home will be built with the utmost care and precision, designed not just for today,\r\nbut for generations to come. Reach out to us today for a builder package or to set up a time to view their\r\nproduct!\r\nSTERLING model with Essential package shown. Many models to choose from. Both Designer and\r\nEssential packages to choose from. Visit halcyonbuilt.com (id:49269)
Prime Real Estate Brokerage
41574 Kirkton Road
South Huron, Ontario
Beautiful country property!! This 3 bedroom 1 bathroom home sits on a desirable .67 acre lot with mature trees and a detached garage. This is a solid home with a low maintenance exterior that includes a poured concrete foundation, metal roof, and vinyl siding. The main floor is approx 900 sq ft featuring a spacious living room, eat-in kitchen, bedroom,laundry room (or 2nd bedroom), 4 pc bath and a large sun room to enjoy your morning coffee watching the cars pass. Head upstairs to 2 additional bedrooms. This would be an ideal starter home or perfect for retirees! Located on a paved road in a small and friendly community only a short drive to any amenities you will need! This one must be seen to be appreciated, call your Realtor for a private viewing. (id:49269)
RE/MAX Bluewater Realty Inc.
1st Floor - 300 Wellington Street
London, Ontario
Bright, modern main floor office space available on the edge of downtown London. Includes 4 free onsite parking spaces per 1,000 SF. The space consists of several private offices, board room, kitchen and open workspace. The property features a common area outdoor patio with booths, tables, outdoor kitchen, fire pit and putting green, etc. This location allows quick access to the core without the challenges associated with core parking issues and cost. Space available: 3,164 SF up to 23,202 SF contiguous space on the main floor. The 2nd and 3rd floors are also available (MLS #40555942) for a total of 73,424 SF. (id:49269)
A Team London
Main - 1054 Margaret Street
London, Ontario
Welcome to 1054 Margaret Street in London's east end and a short distance to Fanshawe College. Now for rent is this homes main level unit featuring 3 bedrooms, a full 4 piece bathroom, large mudroom, laundry, living space, and eat-in kitchen. Looking for professionals or students who would like to rent this home open to by room basis as well. The lower level is NOT included as it is a separate unit and will be tenanted in the future. Pre-screening of tenants will occur prior to any viewing to ensure suitability. Requirements for this rental include; credit check, rental application, former landlord reference, employment verification, 2 pay stubs, lease agreement, first and last months rent. (id:49269)
Century 21 First Canadian Corp.
Lot 38 Fallingbrook Crescent
London, Ontario
Welcome to your future with Halcyon Homes in Lambeth, ON, where every home is a masterpiece of\r\ndesign and craftsmanship. Situated just outside London, ON, on premium lots, Halcyon Homes presents\r\na unique opportunity to build your dream home tailored to your most detailed wish list and specific\r\nneeds. With an unparalleled commitment to excellence, Halcyon Homes sets a new standard in home\r\nconstruction, focusing intently on quality, detail, and customer satisfaction. The builder’s dedication to\r\ntheir customers is unmatched, with a deep-rooted belief in providing long-term support, service, and\r\ncustomer attention. Choose from the multiple models we have available, each awaiting your personal\r\ntouch, and experience the joy of seeing your dream home come to life. With Halcyon Homes, rest\r\nassured that your new home will be built with the utmost care and precision, designed not just for today,\r\nbut for generations to come. Reach out to us today for a builder package or to set up a time to view their\r\nproduct!\r\nARVADA model with Designer package shown. Many models to choose from. Designer and Essential\r\npackages to choose from. Visit halcyonbuilt.com (id:49269)
Prime Real Estate Brokerage
Lot 57 Fallingbrook Crescent
London, Ontario
Welcome to your future with Halcyon Homes in Lambeth, ON, where every home is a masterpiece of\r\ndesign and craftsmanship. Situated just outside London, ON, on premium lots, Halcyon Homes presents\r\na unique opportunity to build your dream home tailored to your most detailed wish list and specific\r\nneeds. With an unparalleled commitment to excellence, Halcyon Homes sets a new standard in home\r\nconstruction, focusing intently on quality, detail, and customer satisfaction. The builder’s dedication to\r\ntheir customers is unmatched, with a deep-rooted belief in providing long-term support, service, and\r\ncustomer attention. Choose from the multiple models we have available, each awaiting your personal\r\ntouch, and experience the joy of seeing your dream home come to life. With Halcyon Homes, rest\r\nassured that your new home will be built with the utmost care and precision, designed not just for today,\r\nbut for generations to come. Reach out to us today for a builder package or to set up a time to view their\r\nproduct!\r\nWYNNEDALE model with Essential package shown. Many models to choose from. Designer and\r\nEssential packages to choose from. Visit halcyonbuilt.com (id:49269)
Prime Real Estate Brokerage
379 Front Street
Central Elgin, Ontario
It is TIME TO OWN PARADISE! Come live by the water! Overlooking Lake Erie at the top of Front St experience Port Stanley in STYLE with this completely move-in ready STUNNING home! Custom built in 2005, then completely redesigned in 2022 with all new materials including all new sandy vinyl plank flooring, a 'BEACHY"" theme throughout with a whole new Kitchen layout with all new cabinetry, Quartz countertops, Quartz island, stainless steel appliances, and walk-out to deck & bbq; Pantry, side entry mudroom, and 2 pc bath w/ Laundry off Kitchen; then step down into the Livingroom with a vaulted ceiling, gas fireplace and walk-out to a private front deck great for entertaining year round. New frosted glass railings installed on all balconies and decks. 2nd level was completely redesigned to include 3 bedrooms & 2 full beautiful bathrooms. 4 bathrooms total! The large bright Primary bedroom features a large walk-out balcony overlooking the Lake and trees, A gorgeous Ensuite with a soaker tub, new vanity, shower, and walk-out to another small balcony, enjoy the Lake breezes while having a bath! \r\nFall asleep to the sounds of the waves. 2 more good sized bedrooms w/ closets. Lower level features more space for sleepovers and games in the family room. Also has a good sized guest room and walk-in closet, plus an Office / Den. Furnace new in 2022. Double car garage attached offers more storage space for your water sports equipment et al! Book your showing today! (id:49269)
Century 21 First Canadian Corp.
476 Colborne Street
London, Ontario
Grand Woodfield Beautiful family home that is larger than it looks at 2123 sq ft has kept its original heritage and charm is now available! Steps to Victoria Park and Richmond Row. This home boasts large principal rooms, hardwood floors, gas fireplace, high ceilings, ornate wood trim, 5 stained glass windows throughout which have been professionally restored and two staircases leading upstairs to four spacious bedrooms, and modern luxury ensuite off the primary room which also contains a small office nook for a complete retreat. The Master suite has previously been used as an AirBnB rental (Approx. $1000 month)as it does have a separate entrance to the contained unit. A great option for a mortgage helper or Granny Suite! The main floor has gorgeous high ceilings, a separate dining room for family entertaining and a main floor den or office with a lovely bay window. Large eat in kitchen with upgraded cherry cabinets, marble counter and Brazilian cherry hardwood floor. You will find main floor laundry and a powder room as well. Private drive and elegant wrought iron gate to an urban oasis courtyard with 2 patios and perennial gardens, new water to road, smoke & carbon monoxide detectors are hardwired in. R3-2 Zoning wouldld allow up to a Triplex. Truly a home to view up close and personal! See iGuide Floor Plans and Book a private viewing today! (id:49269)
Century 21 First Canadian Corp.
1345 Shields Place Place
London, Ontario
To be built. Rockmount Homes Arlington model situated on a quiet court located on a large pie shaped walkout lot! 2,480 square feet of beautifully finished living space and striking curb appeal! The front exterior is accented with stucco and a steel roof over the front porch. Welcoming covered front porch. The spacious foyer leads to the open main level floor plan that's ideal for entertaining! The large kitchen overlooks the dining area, 5' x 3' island with breakfast bar and quartz counters. Generous great room with large floor to ceiling windows across the back of the house allowing lots of natural light. Enter from the garage to the spacious mudroom with ceramic tile flooring. Hardwood flooring throughout the balance of the main level. Good sized powder room with vanity and quartz counter. Beautiful staircase complete with metal spindles. The upper level has four large bedrooms. The generous principal bedroom has a vaulted ceiling and walk-in closet. Relax in the luxury ensuite featuring double sinks, quartz counter, tiled & glass shower and a soaker tub. Enjoy the view from the spacious balcony complete with glass enclosure accessed from the primary bedroom. Large convenient upper floor laundry room. Quartz counter in the main bathroom. Fantastic potential to finish the lower level on this walkout lot! The option to add a separate entrance to the basement is available. Located in desirable Fox Field Trails community in North London. Easy access from Sunningdale Road. Close to all the great amenities that Hyde Park has to offer including schools, restaurants, shopping and parks. Pictures are of a previously built Arlington model. (id:49269)
Exp Realty
20 Armstrong Street
Strathroy-Caradoc, Ontario
Welcome to 20 Armstrong St, Mount Brydges! This captivating 2-story home offers 1815 sq ft of luxurious living space along with a convenient two-car attached garage. Step inside and immerse yourself in the bright open-concept living, kitchen, and dining room area, where sunlight floods the space. Enhanced by lofty 9ft ceilings that create an atmosphere of spaciousness and serenity. Transitioning from the living room, the dining area features a walkout to the relaxing back deck - the ideal spot for relaxation or entertaining. The modern kitchen is a chef's dream, boasting sleek quartz countertops and stainless steel appliances. Completing the main level are a powder room and a convenient laundry room, adding to the functionality and convenience of this beautifully designed home. Journey to the second floor and discover 4 generously sized bedrooms, including a primary bedroom wing featuring a walk-in closet and an ensuite oasis with a luxurious soaker tub and separate stand-up shower. The additional three bedrooms offer ample space for rest and relaxation, accompanied by a well-appointed four-piece bath to accommodate the needs of the entire family. The unfinished basement provides ample possibilities for customization, with a roughed-in bath and plenty of space for additional living areas such as a sprawling family room or extra bedrooms, allowing you to personalize this home to perfectly fit your lifestyle and needs. Nestled in the heart of Mount Brydges, residents here enjoy the best of both worlds - the tranquility of small-town living paired with easy access to urban amenities. Explore nearby parks, trails, and recreational facilities, or take a short drive to uncover charming local shops and restaurants. Don't miss out on the opportunity to make 20 Armstrong St your new home. Schedule a viewing today and experience the perfect blend of comfort, style, and community living! (id:49269)
RE/MAX Centre City Realty Inc.
4657 Lakeside Street
Plympton-Wyoming, Ontario
Nestled just moments from the tranquil shores of Lake Huron in the charming Hillcrest Heights community, this exceptional custom-built home by renowned builder, CVH Quality Construction beckons with its stunning design and thoughtful details. Spanning over 2100 square feet, the main floor boasts three bedrooms and two bathrooms, where an abundance of natural light illuminates the airy open-concept layout. The heart of the home lies in the expansive kitchen, adorned with luxurious quartz countertops, a generously sized island, wine fridge, and ample storage space. The primary bedroom offers a serene retreat with its walk-in closet and spa-inspired ensuite featuring a custom glass shower. Convenience is key with an attached oversized two-car garage seamlessly connecting to a spacious mudroom complete with a hall-tree and laundry facilities. Descending to the finished lower level reveals a versatile space, comprising a large family room, two additional bedrooms, a three-piece bathroom, and a home gym, all complemented by a sizeable utility room and cozy in-floor heating. Stepping outside, a covered patio beckons you into the meticulously landscaped backyard oasis (pre-wired for backup generator and hot tub), where a 22x32 detached garage awaits. Boasting in-floor heating and an engineered lifting beam, this garage stands ready to accommodate any project or hobby. Furthermore, the property's proximity to one of the area's most breathtaking beaches ensures endless opportunities for relaxation and recreation just steps from your door. Experience the epitome of lakeside living in this remarkable abode, where every detail has been carefully crafted to elevate your lifestyle. Just in time to enjoy your summer by the lake! Book your private showing today! (id:49269)
Keller Williams Lifestyles Realty
30 Spruce Crescent
North Middlesex, Ontario
Come see this Elegant 5 Bedroom, 2.5 bathroom home at 30 Spruce Crest in Parkhill Ontario. New quiet, spacious neighbourhood, surrounded by many amenities, schools and community centres, great place to raise a family. Pictures will not do this house justice, come see for your self! From the moment you enter, bright, open space, tall ceilings, modern wide plank hardwood, large living room, dinning room, gorgeous dream kitchen with a large island, back splash, new appliances and most of all large windows which bring lots of natural light. Office on the main floor facing the front of the house with a large window for a view. Go upstairs to a spacious 4 bedroom second floor with a large master bedroom, with a walk in closet, a 5 Piece master bathroom, and a 3 piece bathroom. Nice large Windows in both the staircases going upstairs and downstairs as well as the basement for lots of natural light. Basement not finished which means you can finish it to your liking. (id:49269)
Century 21 First Canadian Corp.
3845 Deer Trail
London, Ontario
Experience luxury living in this newly built property, epitomizing tranquility and sophistication. Meticulous craftsmanship\r\nis evident throughout, with custom cabinetry and flooring enhancing the elegant ambiance. Bright windows flood the open\r\nfloor plan with natural light, showcasing the expansive living space. With over 4400 square feet of finished living area and\r\nan additional 2500+ sqft of development potential. Each spacious bedroom features a luxurious ensuite bathroom, exuding\r\nspa-like opulence. Outside, a covered patio overlooks a serene landscape, offering privacy and seclusion. Despite its\r\npeaceful location, this property is conveniently situated near highways and town amenities, blending country living with\r\nmodern convenience. Schedule a viewing today and discover the perfect fusion of luxury and tranquility. (id:49269)
Streetcity Realty Inc.
12 Woodside Drive
Tillsonburg, Ontario
Welcome to this 30-year young, all brick 3+2 bed, 3 bath bungalow on a quiet street in the north end, which has been carefully maintained over the years. The main level offers a large living room with gas fireplace, dining room an eat-in kitchen with new counters along with a large master bedroom with a 3-piece ensuite, two more good sized bedrooms with New Flooring, a Fully Renovated 4-piece bath and main floor laundry. Lower-level features 2 bedrooms, office, and a large rec room and plenty of storage. Updated 3-piece bathroom in the lower is a fabulous feature. Freshly Painted Main Floor! Unpack and enjoy this tranquil piece of Tillsonburg. Only the second owner...listings in this neighbourhood are rarely offered for sale. Fully fenced and landscaped with large double drive and double car garage. (id:49269)
Sutton Group - Select Realty Inc.
34180 Melena Beach Sideroad
Bluewater, Ontario
This stunning New Home is really something to behold! This builder has insured that all the details are PERFECT! And the property is located a 1 minute drive North of Bayfield, with Lake Huron just a minutes walk off of the front driveway! Detail, Detail, Detail prevail throughout the home! HUGE Kitchen with HUGE Island! Tons of cupboard space! Tons of counter space! Beautiful backsplash! Wine Fridge!! (Let's not forget that!). Spacious Dining area, wonderfully detailed Family Room featuring a trayed ceiling, gas fireplace with lime stone surround and mantle and built-ins each side of the fireplace with floating ash shelves and LED under cabinet lighting. Main floor Laundry Room is very generously sized, with it's own sink, and ample cupboard space as well. There is also garage access here. The second floor features a LARGE PRIMARY BEDROOM and a gorgeous ""uplit"" trayed ceiling and 2 oversized ""hers & hers"" Walk-In closets! The oversized 5 PC ensuite bathroom boasts: a walk-in shower with standard shower head, 4 body jets, and rain head; separate Water Closet; double vanity with centre make-up table; and a built-in 2 person water jet tub. Not to be outdone, the Second Bedroom has it's own 3 Piece ensuite (Shower) as well! The lower level is not finished but finished would easily add another 1134 sq. ft. in Living Space. There is a bathroom rough-in in the basement. Basement windows are egress windows, so adding an extra bedroom or bedrooms has been accounted for. The Garage is a 3+ garage with plenty of room for 2 cars, toys and for boat (currently housing a 22ft Sea Ray) with full size garage door exit to back yard! The backyard is nicely sized and there are partial Lake Views from the property! (id:49269)
Keller Williams Lifestyles Realty
6 Kirkton Court
London, Ontario
Beautiful ranch style property in Northridge with over 140 foot frontage on a large lot. Large driveway with potential for three car garage or possibly a granny flat residence.Wit Kidney shape in ground pool. Renovated and decorated throughout with 3+1 bedrooms and two full baths. Main floor open living and dining room with large bay window Fireplace with refinished, walnut flooring. French glass doors to Four-season sunroom with new flooring overlooking backyard with large windows. Tiled kitchen with white cabinets and backsplash, dishwasher, fridge, and stove. Three good size bedrooms on main level with new engineered hardwood flooring, with updated four piece bath. lower level with back door, access to stairs features large family room with fireplace and bar, countertop, large bedroom, and new window and flooring plus sitting area. Lower level also has office/den and renovated four piece bath with tub/shower. Other features. New electrical box, concrete, driveway, central air, detached garage, covered front porch, backyard, patio, and deck, storage shed. Located near Fanshawe College and western university, old school, and bus routes. (id:49269)
Sutton Group - Select Realty Inc.
505 - 549 Ridout Street N
London, Ontario
Note: Harris Park Shoreline Restoration & Park Improvements on East Side of Thames River are Expected to start in Summer 2024. Which will give a huge boost to this area. Welcome to the epitome of urban living at the Blackfriars, in the heart of Downtown, within walking distance to trendy restaurants, Grand Theatre, Covent Garden Market, (Budweiser Gardens) JLC, stunning walking and biking paths, fishing, and canoeing spots!! This 2-bedroom, 2-bathroom Suite with stunning, unobstructed views of Harris Park and Thames River is now available for sale. This most popular, flexible layout offers a large foyer, spacious eat-in kitchen, large living room, dining room, a den combination, in-suite laundry & storage. It combines comfort, practicality & an incredible view that stretches over the tranquil Harris Park and the serenely flowing Thames River. The suite has some recent updates and shows nicely. The building is approx 80% owner-occupied (retired seniors, young professionals) and, within the last 10 years has gone through major renos including (a classy, elegant rebuilt foyer with fireplace, designer's furniture, all carpeting, wallpaper, light fixtures, hardware, artwork on all floors, elevators, roof, underground parking membrane, party room, extensive landscaping, and, security cameras on all floors & at the front, back patios and underground parking, attractive quality windows in 2022, and new back boardwalk & and patio doors (2023). The Corporation has no loans and all renovations are paid for. Don't miss out on this!! (id:49269)
RE/MAX Centre City Realty Inc.
8995 Parkhouse Drive Drive
Strathroy-Caradoc, Ontario
This bespoke estate known as Hampton Lodge was completed in 2011 by the premier builder, Bruce McMillan. It is situated on a picturesque lot, just shy of 3 acres, that offers a secluded meadow and a wooded area with private walking trails.\r\nThe floor plan can be traced back to a 1600’s rendering of a European Villa by Inigo Jones. The owners engaged the services of local architect, Gary Nichols, to assist them in making their vision a reality. The aesthetic sensibility of Hampton Lodge embraces Inigo Jones’ design principle – understated elegance – both inside and outside.\r\nEntering the home you are greeted by a breathtaking centre hall that divides the house into what is known as the private and public spaces. Hampton Lodge is truly a visual treat and the symmetrical balance of oversized windows and 10’6†ceilings allows every season to be a stunning backdrop. This property was featured in Our Homes (London and Area) in 2014 and the article was entitled “English Sensibilityâ€. The editor stated: “This is a curated home with exquisite attention to detail and craftsmanship.â€\r\nThe current décor reflects the sellers’ love of history, art and antiques. However, the timeless design and architectural details would allow the new owner to evolve the décor to their particular taste – whether it be country chic, contemporary or mid century modern.\r\nHampton Lodge offers an expansive one floor plan of approximately 3,700 square feet that is both spacious and intimate. (id:49269)
The Realty Firm Inc.
1164 Hobbs Drive
London, Ontario
Welcome to Jackson Meadows, a vibrant new development conveniently situated near Highway 401 and surrounded by a thriving urban community brimming with culture, schools, and amenities. The showcased model, ""The Casa,"" is a true standout, boasting a striking stucco exterior complemented by expansive windows that flood the interiors with natural light. Step inside to explore a main floor that effortlessly blends style with practicality, featuring a distinct dining area, a well-appointed corner kitchen, and a spacious living space—ideal for entertaining or unwinding in comfort. Upstairs, discover a thoughtfully designed layout comprising three ample bedrooms and two full bathrooms, offering plenty of space for a growing family. With its proximity to major amenities and highways 401 & 402, don't miss out on the opportunity to secure a home in this exceptional location! Models are available for viewing in nearby subdivisions—simply inquire about our sales package for more details! (id:49269)
Nu-Vista Premiere Realty Inc.
199 Southcrest Dr Drive
London, Ontario
Welcome to your new home in the ""Southcrest"" neighbourhood! Conveniently nestled near multiple schools, parks, and trails, this spacious 3-bedroom, 2 bathroom brick bungalow is larger than it looks, and ready for you to explore. As you step inside, you'll find a welcoming large family room with a large front window that floods the room with natural light. The kitchen/dining area offers ample space for meals and gatherings, while an addition onto the rear of the house hosts a formal dining room with exposed brick walls, adding charm to your dining experience. The three generously sized bedrooms feature original hardwood flooring. Finished lower level that offers versatility for multi-generational living, boasting its own entrance, a family room with a gas fireplace and a bedroom currently utilized as a workshop . The spaciousness and open layout of the lower level offers flexibility to suit your needs. Updated steel roof installed in 2013. Outside, you'll discover a fenced private yard and a detached garage with an awning over a patio, providing a cozy spot for outdoor relaxation or entertaining. The neighbourhood boasts amenities such as baseball diamonds, a play structure, a wading pool, and a newly renovated outdoor pool, perfect for enjoying sunny days with family and friends. Additionally, nearby paths of the Southcrest Ravine and Euston Park offer opportunities to immerse yourself in nature. This home could benefit from some cosmetic updates. Don't miss the chance to make this wonderful property your own. Schedule your viewing today and envision your dreams taking shape in this fantastic home. (id:49269)
RE/MAX Centre City Realty Inc.
231 Pebble Beach Parkway
South Huron, Ontario
Don't Miss This Opportunity! A Really Pretty Home with Fantastic Neighborhood Feel! This fully renovated move-in ready home stands out in Grand Cove! Backing onto large green space, this home has been re-clad with attractive vinyl siding, has updated vinyl windows and has a a durable metal roof. A beautiful large wrap around deck at the rear walks out onto the large common green space that extends the backyard and is great dinner parties and enjoying sunset. Vinyl plank flooring has been installed throughout common areas of home and built in cabinetry and a fireplace create a great ambiance in the cozy den. This home delivers comfort, maintenance-free ownership and beautiful neighborhood effects. Pack your bags and enjoy Grand Cove's amenities that include a heated outdoor pool, a woodworking shop, tennis courts, lawn bowling, private dog park and a large recreation centre. Golfers will love having Oakwood Resort and Golf Course directly across the street. This special home provides great lifestyle and affordable living. Don't miss it, it won't last! (id:49269)
3 Points Realty Inc.
29745/29771 Zone Rd 7
Chatham-Kent, Ontario
OIL FIELD FOR SALE PRODUCING OVER 150 BARRELS PER MONTH. WELCOME TO FAIRFIELD OILFIELD INC., ONE OF THE REMAINING HERITAGE OILFIELDS IN PRODUCTION. THIS IS A SHARE PURCHASE FOR 100% OF COMPANY OWNERSHIP. IMPROVEMENTS INCLUDE: NEW 32X64 DRIVE SHED IN 2023 WITH AIR-CONDITIONED OFFICES & WORKSHOP STORAGE, 9 RE-DONE & RESTORED OPERATIONAL WELLS PRODUCING OIL, 30 WELLS IN TOTAL ON LAND. NEW WATER/OIL SEPARATOR '23. SEE DOCUMENTS FOR MORE INFO. HEATING IS A WALL FURNACE. PROPANE TANK IS A RENTAL. (id:49269)
Streetcity Realty Inc.

