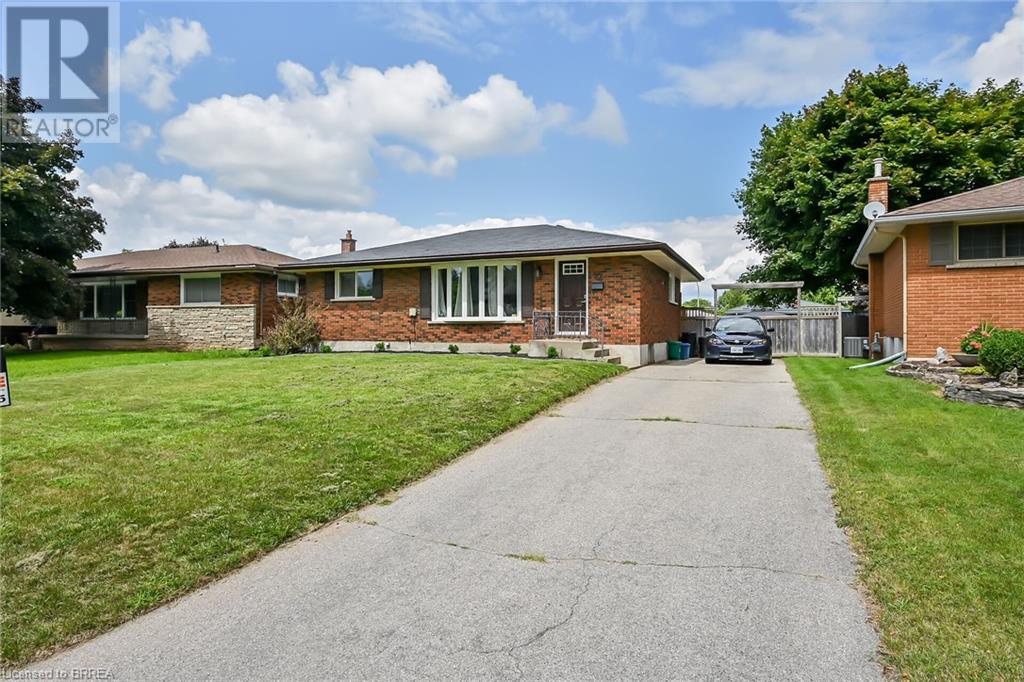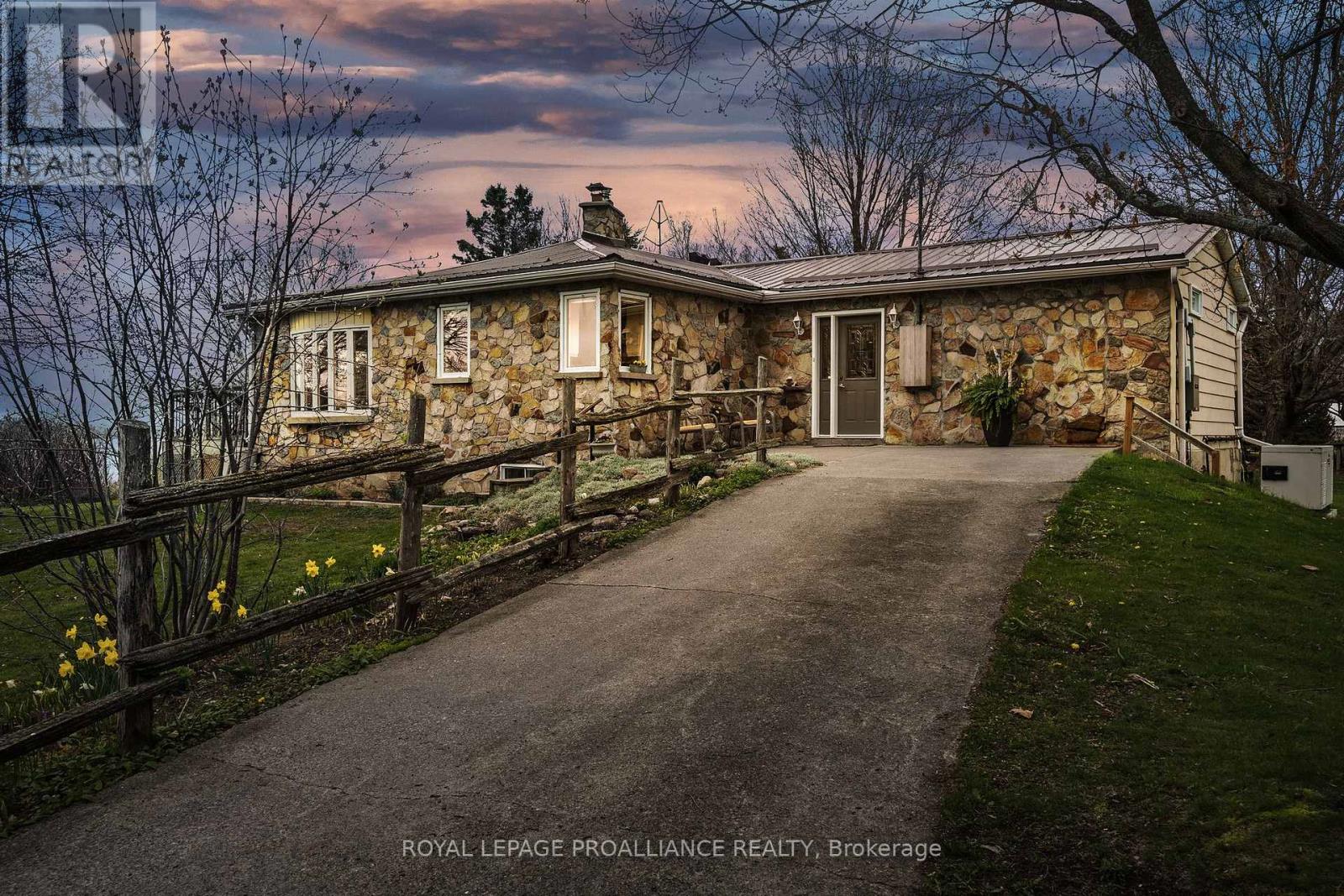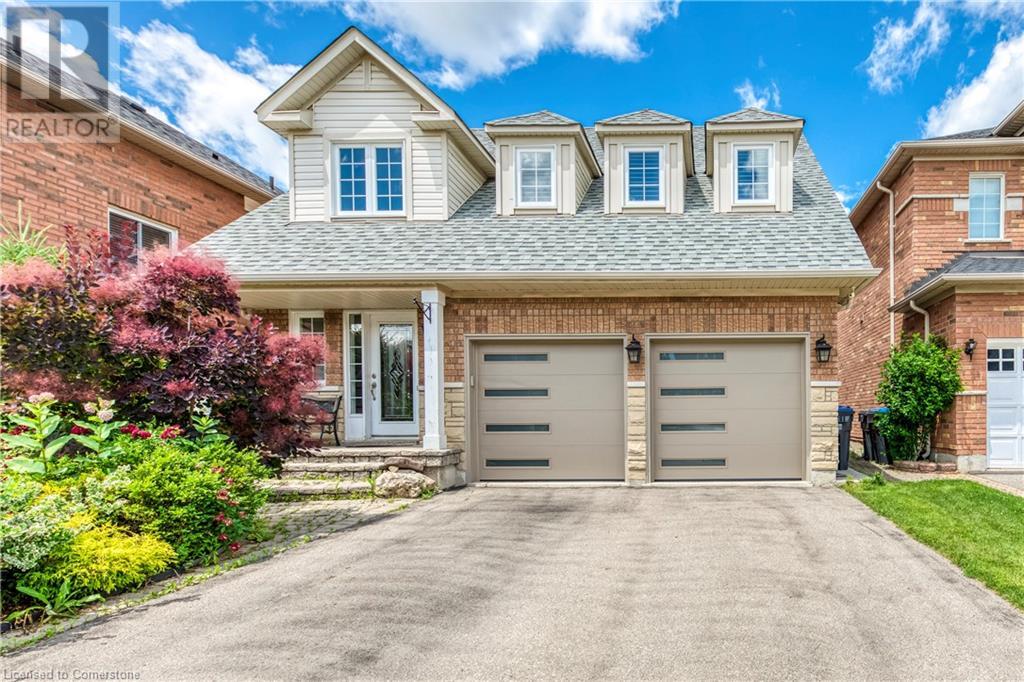569 Mill Street
Port Elgin, Ontario
LUXURY | The epitome of relaxation, treatments and personal oasis. This FULL SERVICE and PROFITABLE BUSY SPA is ready for your continued excellence. Website is newly updated and provides excellent features to stay in touch with client lists. There is an app for clients to enjoy and an abundance of services to meet new and familiar spa users. This is an incredible location in Port Elgin is sure to please. (id:49269)
Royal LePage Wolle Realty
2610 Rutledge Road
Sydenham, Ontario
Two houses for the price of one. This unique property has two separate housing units joined by a closed Breezeway. Each unit has its own furnace , AC, hotwater tanks. One house is owner occupied and the other currently tenanted paying $2,500 per month. Beautiful vistas over the countryside with a backyard glimpse over Sydenham lake. These homes would be an ideal investment opportunity or perfect as a multi generational family complex. One side features a two bedroom main floor layout where the living room has patio door access to decking. The other side features a main floor bedroom with two lower rooms used as bedrooms serviced by a second bathroom. The property is within walking distance to Sydenham with both primary and secondary schools. This beautiful town has much to offer: banking, places of worship, post office, grocery, LCBO, restaurant, hardware and novelty shops, library, community centre, direct access to the Cataraqui Trail and so much more. The extensive public waterfront park in the heart of town includes soccer and recreation fields, tennis and pickleball courts. Boat launch and a large public water park with sand beaches is there for your enjoyment. Each house has its own front and rear access with the joining breezeway offering privacy for all. Sweeping lawns down to the road are graced with mature shade trees and beautiful flower beds. The back yard is fully fenced, with a gazebo, patio and fire pit. Very special property to call your own. Tenant side requires a 24 hour notice. (id:49269)
Sutton Group-Masters Realty Inc Brokerage
6063 King Street
Manitoulin Island, Ontario
Welcome to 6063 King Street - a charming 3 bedroom, 2.5 bath home located in the heart of Mindemoya, walking distance to shopping, recreational facilities, and so much more! This central Manitoulin home with municipal services features a spacious open concept kitchen-family room with large centre island and french doors leading to an expansive backyard deck. The main floor living room is filled with natural light from a large picture window, and outfitted with a pellet stove for cozy evenings in the cooler months. Hardwood flooring adorns the kitchen, living room and dining room, and the home is outfitted with radiant hot water heating and GenerLink connection. Completing the main floor are a welcoming front entry, 1/2 bath, laundry room, home office and attached garage (currently converted to a sports and storage room). The 2nd floor of the home features a spacious primary bedroom with ensuite bath and walk-in closet, two additional bedrooms, a 4-pc bath and an additional private hobby/sitting room. Enjoy outdoor entertaining on the deck or around the backyard fire pit. Call today to arrange a personal viewing of this spacious and conveniently located family home! (id:49269)
Royal LePage North Heritage Realty
10 Pembroke Avenue
Brantford, Ontario
Welcome to 10 Pembroke Avenue, a spacious and well maintained bungalow featuring 3+2 bedrooms and 2 bathrooms. Located in fabulous sought after Mayfair, this beautiful and move in ready home is within walking distance to schools, parks and minutes to shopping and 403 highway. The main floor boasts a spacious living room with cove molding and a large picture window allowing for loads of natural light plus hardwood floors which flow through to the upper hall and bedrooms. The kitchen has custom cabinets with some pullouts, granite counter top, undercabinet lighting and center island with butcher block top and comes equipped with all stainless appliances. The bedrooms on both levels are spacious with newer windows and plenty of closet space. Full basement features a finished rec room with laminate flooring , 3 piece bathroom, 2 bedrooms and a large laundry/utililty and storage room. Enjoy the summer with inground pool and plenty of room left over in the yard for play, large deck for entertaining and hosting BBQ's . This home has a large paved driveway easily accomodates 4 vehicles, fully fenced yard and nicely landscaped. All windows and exterior doors have been replaced, 100 amp breaker service. Shows very well (id:49269)
Advantage Realty Group (Brantford) Inc.
592 Blair Creek Drive Unit# B
Kitchener, Ontario
Be the first to lease 592 Blair Creek Drive Unit B in Kitchener! 1 Bedroom + Den lower unit located in the sought out Doon South area. Only minutes to Hwy 401, schools, Conestoga College, bus route, parks, nature walks and more. Newly renovated with all new appliances, modern floors and a beautifully finished kitchen and bathroom. Spacious living area with ample storage space throughout the unit. Large bedroom with plenty of natural light. The cozy den would be ideal for a nice office or additional storage. You won't want to miss out! Available immediately. (id:49269)
RE/MAX Real Estate Centre Inc.
55 Stafford Street
Woodstock, Ontario
Step into luxury with this exquisite 3-bedroom haven! The top floor welcomes you with brand-new floors, a sleek full bathroom, and a newly constructed walk-in closet offering both style and functionality. The main floor is a culinary delight, boasting a brand-new kitchen with a pantry, complemented by updated pot lights throughout. The adjacent mudroom/storage room leads seamlessly to the backyard, creating a perfect blend of indoor and outdoor living. Discover the versatile basement featuring a functional storage room/office and a fully soundproofed office crafted for gaming enthusiasts. The laundry area awaits your personal touch to complete this exceptional space.\n\nOutside, the backyard is a private retreat with a gazebo, hot tub, and gate access for added convenience. The double-car garage not only provides parking but also boasts an exceptional amount of storage and convenient access to the basement. **** EXTRAS **** Extend your delight as you embrace the expansive front yard and relish the convenience of accommodating up to 5 cars. Zoned R3, this residence defines contemporary living, seamlessly blending style, comfort, and functionality. (id:49269)
Century 21 Empire Realty Inc
8 Beck Boulevard Unit# 10
Penetanguishene, Ontario
Welcome to Tannery Cove, Penetanguishene's exclusive waterfront townhouse community, where maintenance-free living meets the allure of waterfront living. This impressive 2,550 sq ft townhouse boasts 2 bedrooms plus a loft, providing ample space for relaxation and comfortable living. With 3.5 bathrooms, convenience and privacy are at the forefront of this property. As you enter the main level, you'll be greeted by an open concept kitchen, dining room, beverage bar and sunken living room with a gas fireplace and solarium. The kitchen features bar seating, a counter-depth Sub Zero refrigerator, stainless steel stove with electric induction stovetop, and microwave, ensuring that every culinary endeavour is met with ease. Walkout to the spacious deck with ample room for seating, BBQing and a convenient retractable awning. The main level also showcases a powder room and an office with storage. On the second level, the primary bedroom features a gas fireplace, a walkout to a balcony that overlooks the water, and a luxurious 5-piece ensuite with jet tub. The second bedroom also boasts its own balcony and 3-piece ensuite. Another full bathroom and a laundry closet complete this level. The third level offers a spacious loft with a vaulted ceiling and skylights. This versatile space features built-in beds and a walkout to the balcony to soak in the breathtaking sunset views. Convenience continues with an attached single-car garage. Take advantage of the pristine shoreline, which is clean, deep, and naturally beautiful. Condo fees cover essential amenities such as the dock slip (with 30 amp service and water hookup), swimming pool, ground maintenance & snow removal. Situated in a desirable location, this property is in proximity to downtown, Dock Lunch, Discovery Harbour, a dog park, schools, community center, shopping center, golf courses, boating opportunities, fishing spots, scenic trails, & marinas. NEW FURNACE July 2024. (id:49269)
Sotheby's International Realty Canada
116 Stillwater Crescent
The Blue Mountains, Ontario
Exceptionally Upgraded Home set on a Prime Extra Large Lot with 86’ frontage and 160’ deep. Welcome to 116 Stillwater Crescent, a stunning 4-bedroom, 2.5-bath residence in the prestigious Crestview Estates in Blue Mountain built by Terra Brook Homes. This Customized Prescott model extended with extra high ceilings offers 2657 sq ft of elegant living space, featuring large inviting rooms with upgraded hardwood floors filled with warmth and charm. Sprawling primary bedroom is on the main floor offering luxury ensuite, walk-in closet and glass sliding doors out to a custom super large deck extending the full length of the home with views of Blue Mountain. The modern staircase takes you up to 3 additional large bedrooms. The expansive great room, with its two-story windows floods the home with natural light, while a gas fireplace and modern lighting fixtures enhance the warm, stylish ambiance. The kitchen is a chef’s dream, boasting quartz countertops and backsplash, soft close cabinets and drawers, apron sink, custom decorative hood fan, waterfall kitchen island countertop with seating, rough in for gas stove, and a walk-in pantry. Everything in this gorgeous home has been updated, including HDMI outlets in strategic locations, potlights through out, upgraded light fixtures, upgraded bathroom hardware, custom blinds and electrical outlet on deck for future hot tub. Perfect for entertaining and family living, this home is just a short walk or quick drive—or shuttle ride—to Blue Mountain Village and the ski hills. TARION Warranty and Blue Mountain Village Association privileges this home is a must-see. Call today for more details and to schedule your showing! (id:49269)
Forest Hill Real Estate Inc.
32c Windatt Lane
Prince Edward County (Hallowell), Ontario
Tranquil waterfront property with mature trees and gracious gardens at the end of a country lane. Enjoy incredible sunsets and stunning views over the sand dunes from this enchanting 4 bed, 3 bath fieldstone home. 200 ft of waterfront with a private dock canoe and paddleboat included! - in a sheltered bay on West Lake. Enjoy cooking in the spacious open kitchen or getting cozy in front of the charming fireplace. The sunroom provides a panoramic view of the lake to watch the swans, great blue herons, kingfishers, osprey, and ducks as they stop on their spring and fall migrations. Plenty of room for entertaining with alarge, open living area and a family room on the lower level. Features include Geothermal heating and A/C, metal roof, remote controlled retractable awning, stand-by generator, main floor laundry, a robotic lawn mower named Mo, and so much more! Favourably located on sought after West Lake, only 7 mins to Sandbanks Provincial Park and 15 mins to the town of Picton. (id:49269)
Royal LePage Proalliance Realty
55 Tom Brown Drive Unit# 28
Paris, Ontario
Experience refined living in this stunning 3-storey townhouse, featuring 3 bedrooms plus a den and 2.5 bathrooms. The home showcases contemporary finishes, including elegant wood facades and stylish vinyl plank flooring. The modern kitchen is a highlight, equipped with quartz countertops and a stainless steel undermount sink, while the bathrooms feature a tiled with a modern glass door. Perfectly situated in the prettiest town in Canada, this home is just a short drive from downtown Paris, the Grand River, scenic walking trails, parks, restaurants, grocery stores, and all essential amenities. Enjoy the perfect blend of comfort and convenience in one of Ontario's most desirable communities. (id:49269)
The Agency
6334 Desanka Avenue Unit# 10
Niagara Falls, Ontario
The whole package is here: CONVENIENT location, close to amenities, highway access, community center and an amazingly well kept BUNGALOW condo with a DOUBLE GARAGE. Enjoy the OPEN CONCEPT main living space with a walk out to a private deck with awning for that morning coffee. Spacious primary suite with soaker tub and separate shower and walk in closet. Second bedroom or OFFICE plus 3 piece bathroom. MAIN FLOOR LAUNDRY and a versatile lower level which offers a family room, THIRD BATHROOM and a possible THIRD BEDROOM space or the sliding door partition can be opened up and the space utilized as one LARGE ENTERTAINMENT area. This wonderful townhouse condo WILL NOT DISAPPOINT, book an appointment to see it today, this could be your new home! (id:49269)
Sticks & Bricks Realty Ltd.
3751 Pearlstone Drive
Mississauga, Ontario
Nestled in the heart of Churchill Meadows, this stunning home blends comfort and convenience, promising a lifestyle of unparalleled ease and delight. As you enter, you're greeted by the natural light, casting a warm glow through the home. The kitchen is adorned with fabulous granite counters, modern s/s appliances and ample cabinetry that provide both functionality and style. The granite theme extends to the bathrooms, adding a touch of luxury to your daily routine. With 3 generously sized bedrooms, and 4 bathrooms, comfort and privacy are assured for everyone. The finished basement is a versatile space that can be tailored to your desires: a family room, a home office, or an entertainment haven. The possibilities are endless. A rare find in this size of home, this home also features a spacious 2-car garage, ensuring ample parking and storage. Beyond the walls of this beautiful home lies a vibrant community brimming with parks, schools, and convenient amenities, all just moments away. (id:49269)
Better Homes And Gardens Real Estate Signature Service












