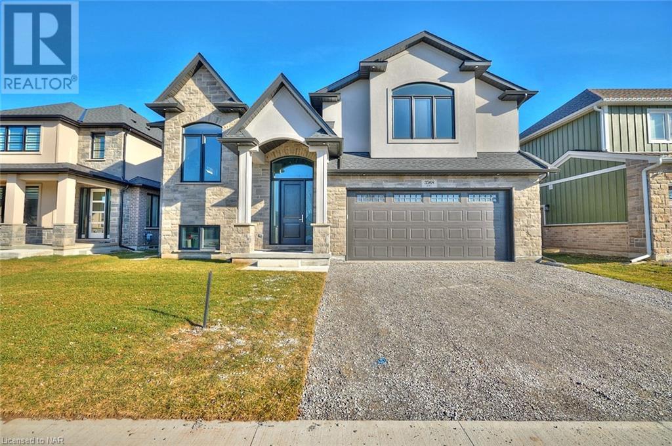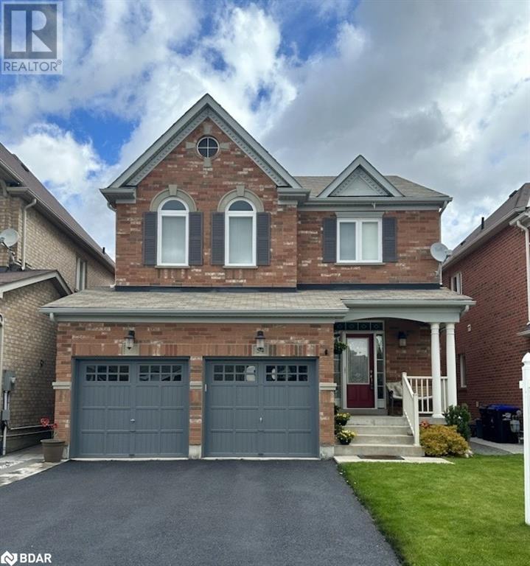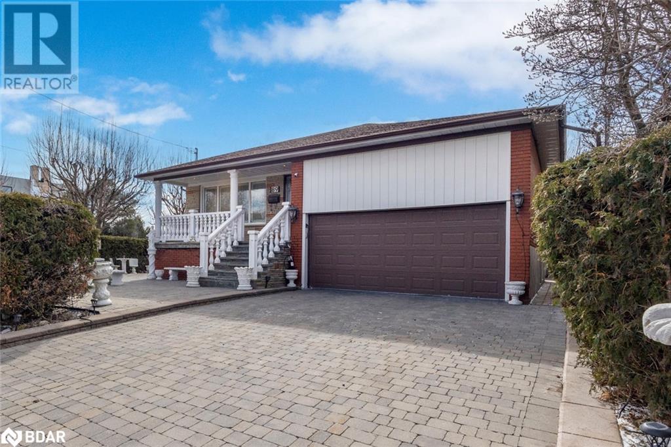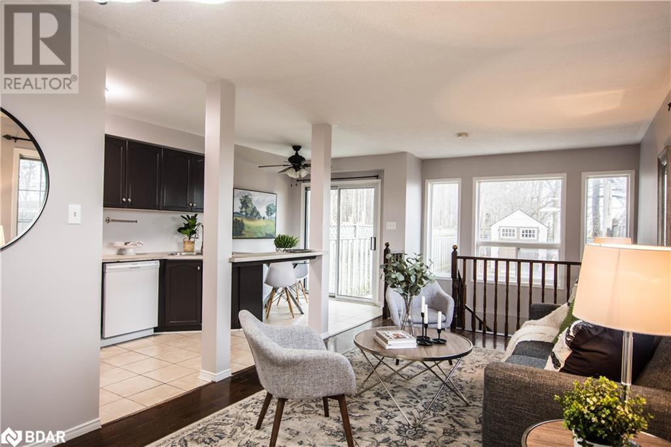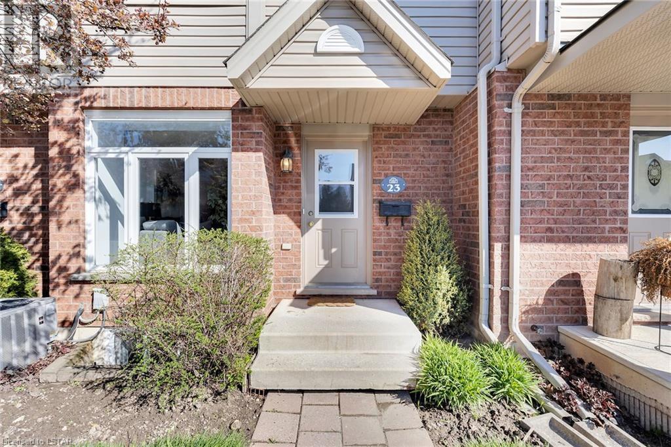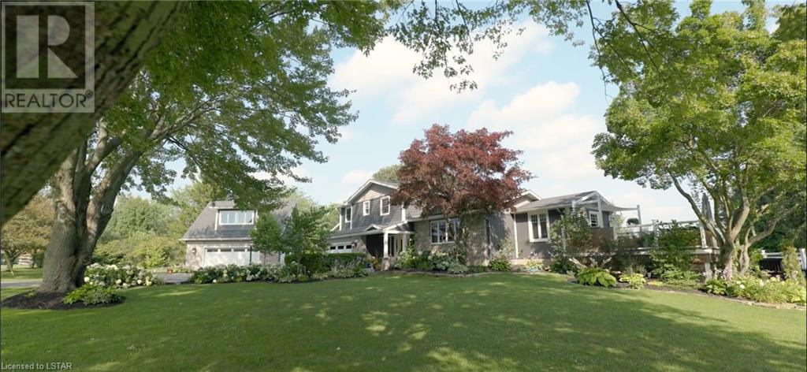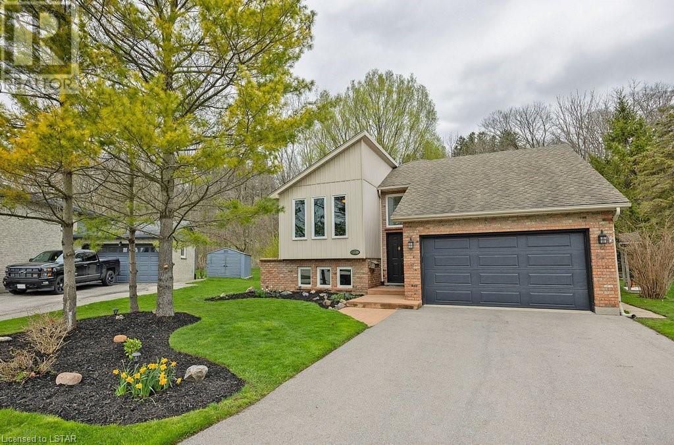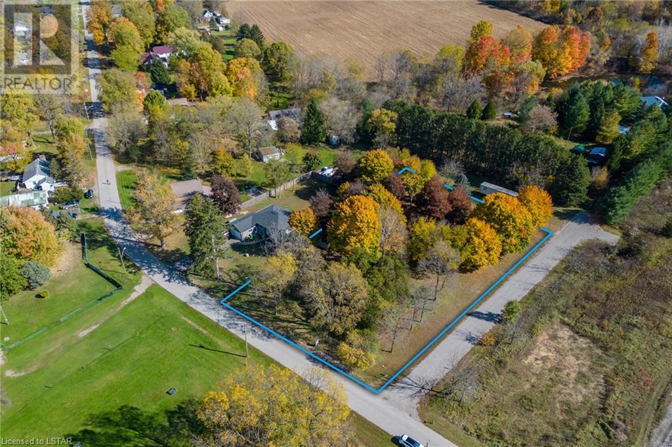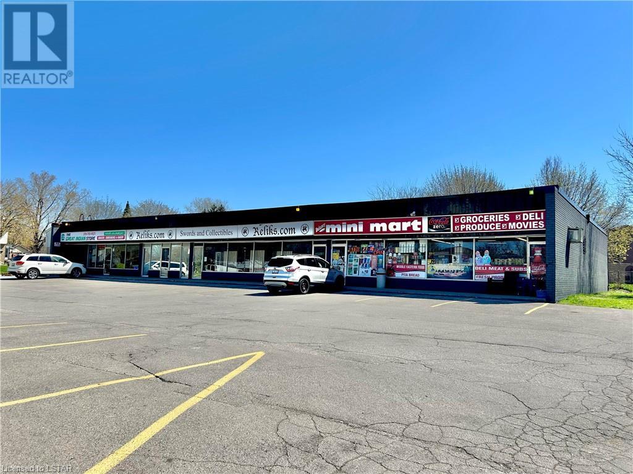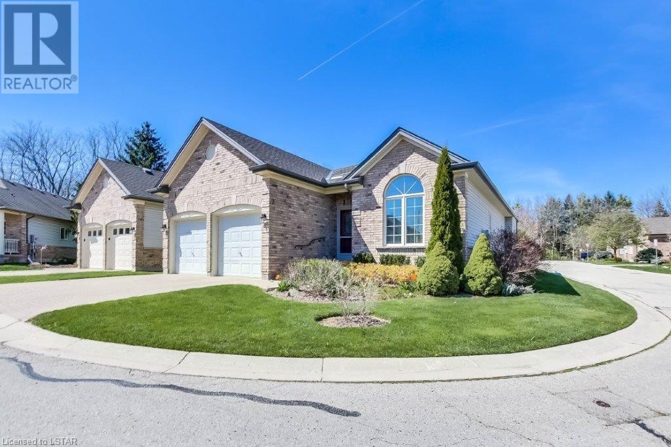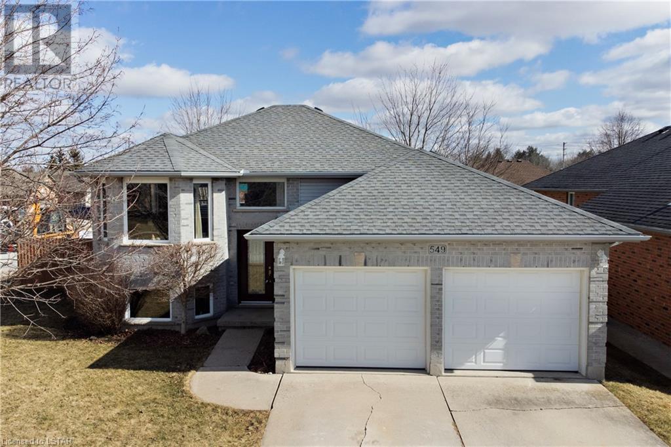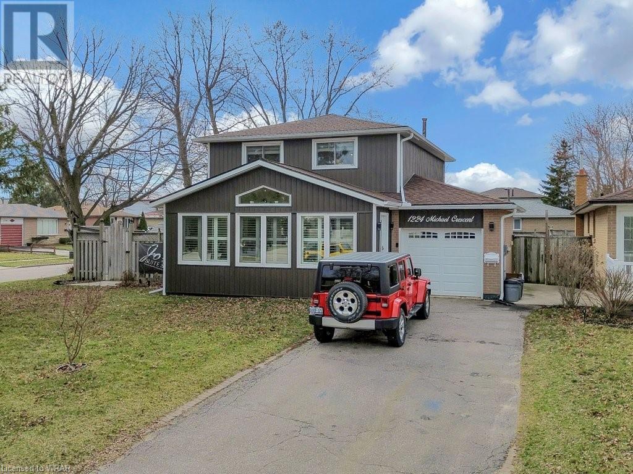3568 Edinburgh Road
Stevensville, Ontario
Crafted by the esteemed & award-winning builder, DRT Custom Homes, this captivating home unfolds as a 4-bedroom, 3.5-bathroom raised bungalow. Stepping into the foyer, a grandeur of 14' ceilings sets the tone. The open concept floor plan on the main level is adorned with exquisite hardwood flooring, casting a timeless allure. Delight in the brilliance & beauty of the cathedral ceilings gracing the kitchen, living room & family room. Experience the essence of modern living with this stunning home featuring a state-of-the-art Sonos audio system. Immerse yourself in music in every corner of your abode, from the serene deck to the inviting main floor living room & the expansive lower-level great room. Prepare to be captivated by the kitchen's design—custom upgraded cabinetry, quartz countertops & an array of built-in appliances, including a french door custom panel built-in fridge/freezer, microwave combination wall oven, gas cooktop & hood insert. The custom panel dishwasher seamlessly blends into the design & a sliding door beckons you to a 15'x10' covered Trex deck. The family room is a focal point, featuring an awe-inspiring 57 Brigantia gas fireplace. Discover a private sanctuary in the Primary Bedroom—with an ensuite & custom walk-in closet. The spa-like Primary Ensuite boasts a freestanding tub, a stunning glass shower adorned with custom tiles & an elegant double vanity. Large windows generously embellish the finished lower level where two additional bedrooms share a Jack & Jill bath with a double vanity. The rec room with a 36 fireplace and exterior door adds an extra layer of comfort, style & convenience. Notable features continue with a front elevation showcasing a harmonious blend of stone and stucco, while brick graces the sides & rear elevation. The convenience of the 18'x8' classic Richards-Wilcox Landmark steel insulated sectional overhead door & a double-car garage—a testament to the thoughtful design & quality that defines this exceptional home. (id:49269)
RE/MAX Niagara Realty Ltd
54 Blue Dasher Boulevard
Bradford West Gwillimbury, Ontario
A Charming Family Home Nestled In Bradford's Summerlyn Community Providing A Perfect Blend Of Comfort And Easy Access To Everyday Necessities Including Schools, Parks & Recreational Facilities. Upon Entering, You Are Greeted By A Well-Designed Layout With 9 Foot Ceilings And Great Space With Functionality. Main Floor Features A Seamless Flow Between The Living, Dining, Kitchen Area And Family Room Which Features A Vaulted 12 Foot Ceiling. Upstairs, You Will Find 4 Bedrooms With Ample Space For The Entire Family. The Finished Basement Adds Extra Space For Entertainment And Family Gatherings Having An Additional Kitchen And A Large Recreation Room. Brand New Wood Deck From The Kitchen Invites You To A Backyard Featuring A Deluxe Swim Spa, Offering A Perfect Retreat For Relaxation, Swim Exercise, And Enjoyment Year-Round. With Its Thoughtful Design And Desirable Location, This Home Presents An Exceptional Opportunity For Comfortable Family Living. (id:49269)
RE/MAX West Realty Inc.
89 Crestwood Road
Vaughan, Ontario
ARCHITECTURALLY UNIQUE HOME ON A RARE .22 ACRE LOT WITH IN-LAW POTENTIAL CLOSE TO COMMUTER ROUTES! Welcome to 89 Crestwood Road. This property is in a prime area close to Centerpoint Mall, parks, schools, York University, and Highways 400, 401 and 407. It sits on a spacious 65’ x 149’ corner lot with privacy hedges, mature trees, and in-ground sprinklers, providing a peaceful atmosphere in the city’s heart. The exterior features an interlocked driveway, double-car garage, front interlock patio, and covered porch. The home boasts classic elegance with terracotta tile floors, elaborate crown moulding, textured ceilings, and hardwood floors. The kitchen is well-appointed, with solid wood cabinets, stone counters, and s/s appliances. Three spacious bedrooms offer comfort, while the luxurious updated 4-piece bathroom will surely impress. The fully finished 1,569 square-foot lower level offers in-law potential with a bright and spacious layout, including a large rec room, a generously sized second kitchen, an additional living room with a built-in bar, and two fireplaces. The large backyard oasis includes a covered patio area, a garden shed, and ample space for gardening and relaxation. #HomeToStay (id:49269)
RE/MAX Hallmark Peggy Hill Group Realty Brokerage
218 Ferndale Drive S
Barrie, Ontario
Wonderful home in Ardagh Bluffs community. Semi-detached, 2 storey home with 4 bedrooms and 3 bathrooms. Spacious, open-concept layout with extra windows, built-in bookcases, Private, fenced yard. Large primary bedroom with ensuite and soaker tub. New carpet. Finished basement with 4th bedroom. Quick access to 400 and Centennial Beach. Close to schools and amenities. (id:49269)
Right At Home Realty
780 Fanshawe Park Road E Unit# 23
London, Ontario
Presenting a meticulously maintained 3-bedroom, 2.5-bathroom condominium in North London. Recently renovated with new luxury vinyl flooring (2024) in key areas, this residence features an inviting eat-in kitchen with patio doors opening to a deck overlooking a scenic trail. The living room retains its original hardwood floors, adding a touch of timeless elegance to the space. The upper floors boast three sunlit bedrooms and a pristine 3-piece bathroom, while the finished basement offers a rec room and an additional 3-piece bathroom. Ideally located near Constitution Park and public transit, including a direct bus route to Masonville Center, Fanshawe College and Western University, this property epitomizes both elegance and convenience. (id:49269)
Davenport Realty Brokerage
41821 Sparta Line
Union, Ontario
2-Family Forest Oasis - 5min From Beach. Imagine owning a house you can't wait to come home to. This sliver of heaven has one-of-a-kind nature views out every window. Lush green gardens pull you outside from the open concept, custom designed, two-family residence. Spectacular sunsets bid you goodnight from the multi-tiered cedar deck kissed up next to an Amore Maple. The hug of two towering Silver Maples provides ample shade for front-yard family fun. Too hot? Cool off in the saltwater pool nestled in a backyard oasis framed in glass. 4 separate outside spaces allows for togetherness or privacy–the best of multi-family living. New driveway has parking for 8; large country lot accommodates many more. 3 BDRM main residence is a 5 level, side split with 2.5 baths, bright solid surface kitchen for easy meal prep and entertaining. The secondary residence is no mere granny suite, boasting grand windows, full ensuite–designed with mobility in mind. Large shop holds all your beach-ready toys. (id:49269)
Royal LePage Triland Realty
321 Selbourne Drive
Port Stanley, Ontario
PORT STANLEY STUNNER!!! This immaculately maintained raised bungalow has character galore and happens to be nestled on a large ravine lot in a highly desirable neighbourhood in Port Stanley. The inviting open concept living space features large windows & angled ceiling, allowing natural light to gleam across the living room hardwood floors. The Dining area & Kitchen flow seamlessly together with island, plenty of counter space & 4 included Kitchen Appliances (2021). In addition, the main floor also has 3 Bedrooms (including the Primary with double closets & walkout to the upper deck (2021)), as well as a recently renovated 5 piece Bathroom (2022) complete with double sinks, quartz counter, soaker tub & seperate shower. The fully finished lower level offers full sized windows, 2 spacious Bedrooms, large Family Room with cozy carpet (2023), 4 piece Bathroom & Laundry/Utility Room with ample storage. More Noteworthy Updates: Furnace (2018), Sump Pump (2019), Upstairs Bedroom Flooring (2020), Asphalt Driveway (2021). Step outside to your backyard oasis & enjoy the peace & tranquility of the park like setting with professional landscaping, deck, & firepit. This home is a perfect blend of comfort & functionality, offering a serene retreat for you and your family to enjoy for years to come. Welcome home. (id:49269)
Royal LePage Triland Realty
42 Middlemiss Avenue
Melbourne, Ontario
Discover the ideal property for your dream home on this spacious 0.5-acre corner lot, graced with mature trees that offer natural beauty and privacy. Enjoy the luxury of fibre-optic connectivity, readily available for hookup, and the convenience of Hydro services right at the lot line. Explore your architectural ambitions with the freedom to include a secondary dwelling, home-based business, private garage, or even a swimming pool, thanks to versatile zoning options. Further enhancing its appeal, soil tests confirm the land is well-suited for an economical, basic septic system. Don't miss the chance to turn this one-of-a-kind lot into your own personal sanctuary. Seller willing to do a VTB (Vendor Take Back) It is also referred to as a seller take-back mortgage on the property. Obtaining a building permit and septic approval should be relatively quick based of plans the Seller can provide upon request. NO BANK NEEDED. Seller is willing to finance the purchase up to 80% at 4% (VTB). Timeline is negotiable. The seller is extremely knowledgeable in building on lots like this in this area and is available to add his guidance and advice for anyone looking to build their next dream home. (id:49269)
Exp Realty
840 Dulaney Drive
London, Ontario
Fully Leased Commercial Plaza for sale!!! This approximately 7,330 Sq Ft. commercial plaza, zoned CC, sits on .704 acre lot in London's hot south location, close to HWY 401, White Oaks mall, many National Tenants, including Shoppers Drug mart (across the street), schools and surrounding residentials. Huge redevelopment potentials, with excellent tenants on long term leases with lots of upside in rent! Dreamt of owning a commercial plaza but haven't been able to find one available? Here is your chance to acquire an absolute, carefree commercial plaza to start your investment journey off in the right way or an addition to your Investment portfolio!!! (id:49269)
Century 21 First Canadian Corp.
681 Commissioners Street W Unit# 8
London, Ontario
Great unit in a great complex! Just apply some cosmetic flair and you will have yourself a real beauty here folks. This well maintained one floor detached condo features a spacious Floorplan with a formal livingroom with gas fireplace, gourmet kitchen with a separate eating area, hardwood floors, huge familyroom, 3 bathrooms including a 3 piece ensuite. A must to see folks! (id:49269)
Sutton Group Preferred Realty Inc.
549 Harris Circle
Strathroy, Ontario
LOCATION LOCATION LOCATION! Nestled on a nice quiet street in the very desirable north end of town, this fully finished raised bungalow emanates charm and pride of ownership at every turn. Boasting a total of 5 bedrooms, this home offers ample space for a growing family or those seeking room to roam. The open concept main level greets you with a bright and welcoming living room, providing the perfect space for relaxation and gathering. Adjacent to the living room, a cozy dining area sets the stage for intimate meals and shared moments. The spacious kitchen is a delight, equipped with an abundance of cupboards and counter space, promising both functionality and style. Step outside from the kitchen onto the raised sundeck, a delightful retreat overlooking the fenced backyard. The sundeck offers the option to install a sail sunshade, ideal for enjoying lazy afternoons in comfort. The main level features two generously sized bedrooms, including the primary bedroom embellished with his and her closets. A well-appointed four-piece bath serves the main level, adding convenience and luxury to everyday living. Descending to the lower level, a warm and inviting family room awaits, illuminated by large windows that infuse the space with natural light. The lower level also houses a convenient three-piece bath, a laundry area, and three additional bedrooms, including a notably spacious bedroom situated at the rear of the home. Completing this exceptional property is a double car garage, updated flooring in 2019, new 50 year shingle 2017, and five appliances for added convenience. With its prime location providing easy access to the 402, exceptional schools, the Gemini Arena, the scenic Rotary walking trail, and a host of amenities, this home is a true gem that demands to be seen. Book your viewing today and discover the endless possibilities that await in this fantastic family home and neighbourhood. (id:49269)
Century 21 Red Ribbon Realty (2000) Ltd.
1224 Michael Crescent
Cambridge, Ontario
SHOW. STOPPER. You have to see it to believe it! Curb appeal, house aesthetics, mechanical upgrades, all make this house a beautiful & solid place to call home. Rest easy knowing that for yrs to come, you have nothing to do, only bask in the beauty & burst w/ pride, calling this place yours! Welcome your guests, gather for a fun night, sit and enjoy a cup of your favourite beverage, in the all-season front porch. Enbraced w/ large, bright windows, high ceilings, equipped with heating & cooling, this will definitely be a favourite in the home. Once you're ready make your way into the stunning, wide open, completely renovated, main level. Greeted w/ flowing bright, natural light, you'll find the most beautiful & comfortable living room, the separate dining area, and the stunningly upgraded kitchen, boasting quartz countertops, floor to ceiling cabinets, glass backsplash, stainless steel appliances, upgraded faucet w/ r/o offering a 4-yr supply of complementary dish soap, laundry soap and other soaps and a 15 year carbon cylinder. Head upstairs; upgraded hardwood, oversized hallway, massive primary bedroom, 2 additional wonderfully sized secondary bedrooms, and a recently updated bath w/ double sinks, Bathfitter tub surround (lifetime warranty) and a linen closet. Next check out the extremely multi-functional, fully finished basement! Currently home to a spa, a work-from home oversized office space and a laundry room you will actually enjoy folding laundry in! And last but certainly not least, the backyard! Ready for your backyard stay-cation? In-ground 20x40 heated pool; gas fired 6 person hot tub; completely concreted other than 2 perfectly sized plant gardens; gemstone lighting and 2 storage sheds. California blinds throughout, 125-amp panel, basement plumed for bathroom. Laundry room/24 Primary bath/24 Front porch/23 R/O/23 Backyard concrete/20 Furnace/18 Spa & home office/18 Second floor reno/17 Main floor reno/15&/16 Roof-45 yr warranty fiberglass shingles/08 (id:49269)
Royal LePage Crown Realty Services

