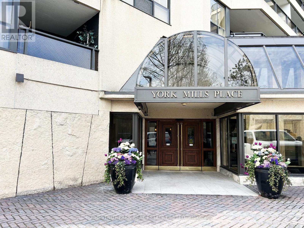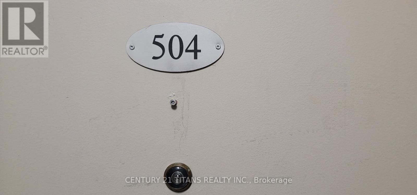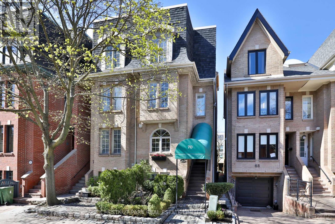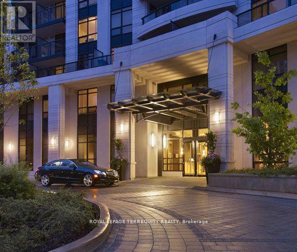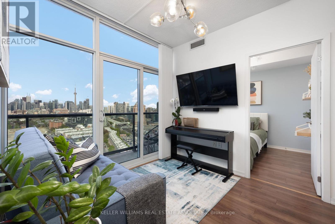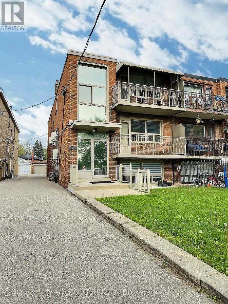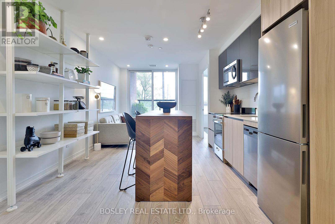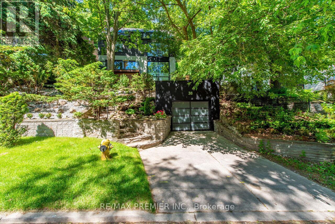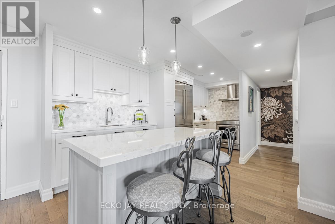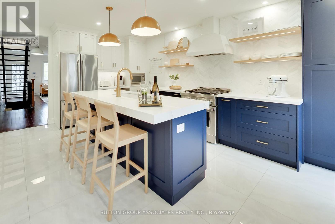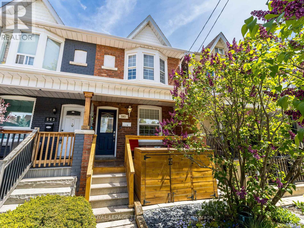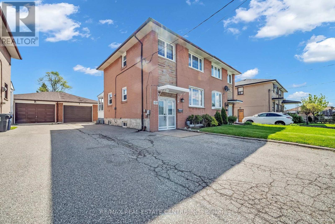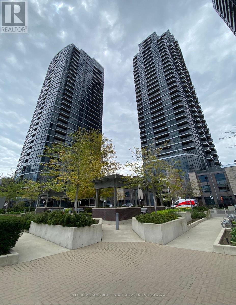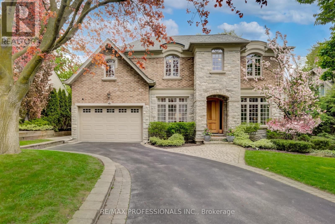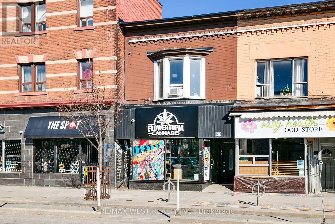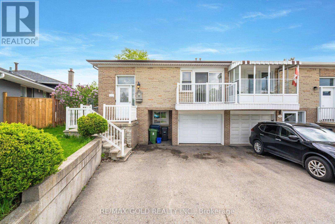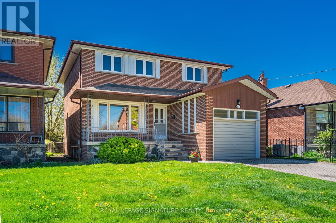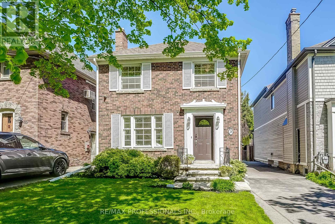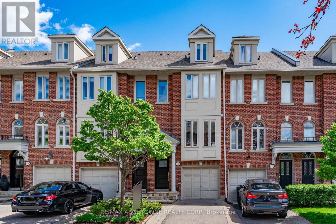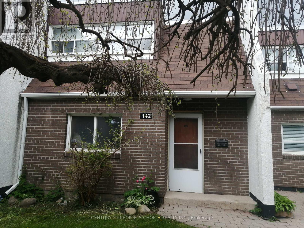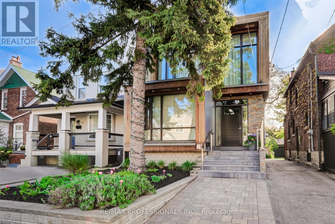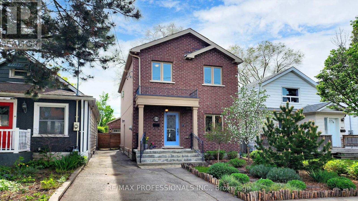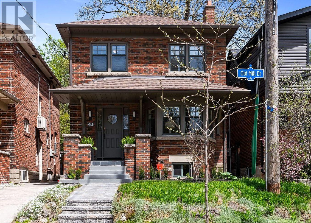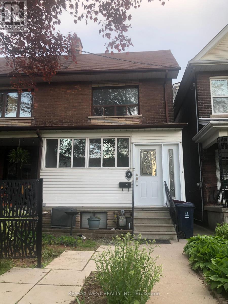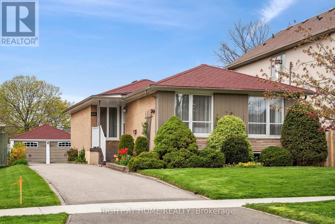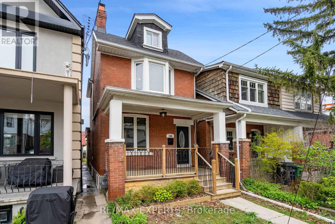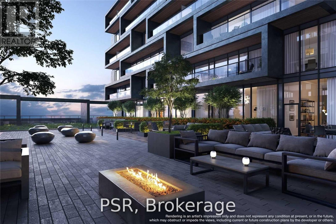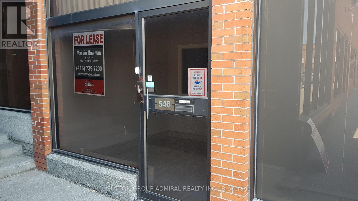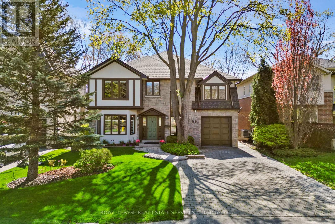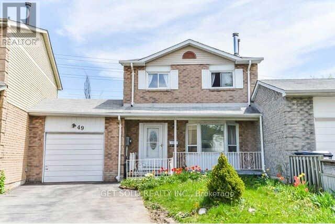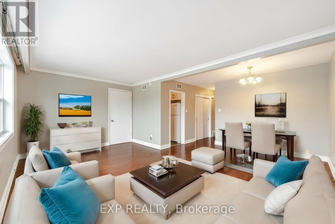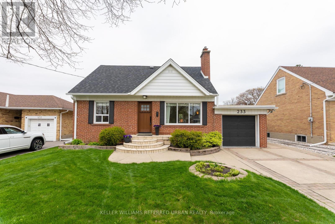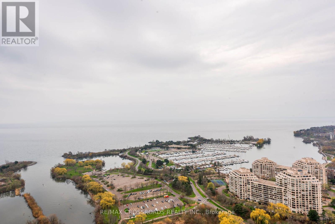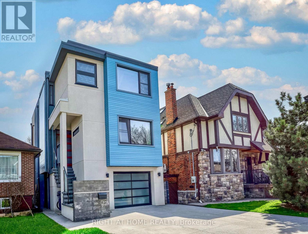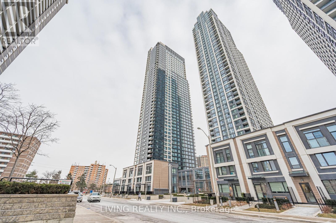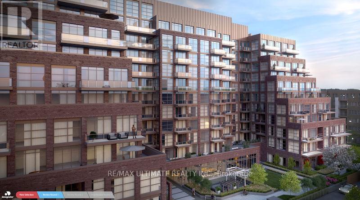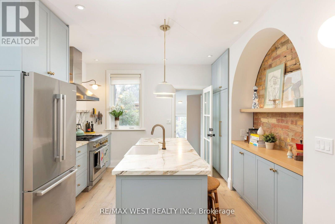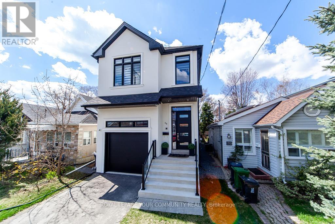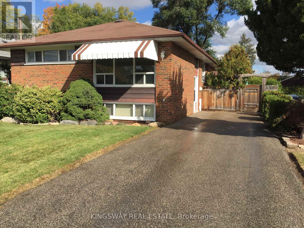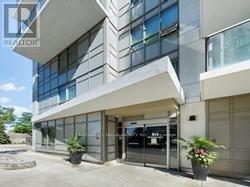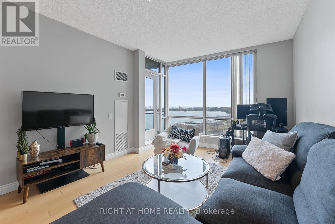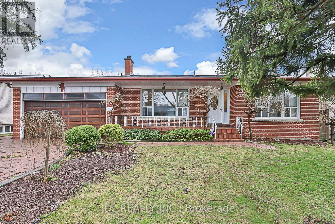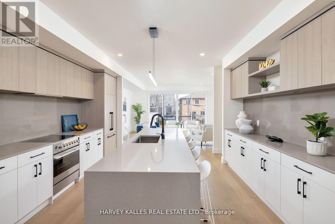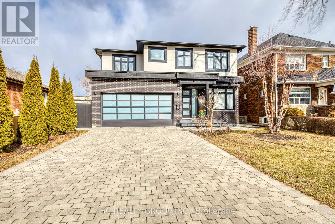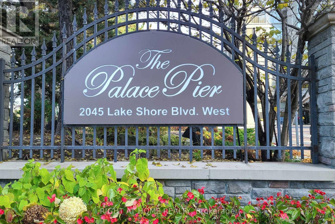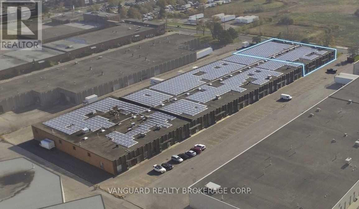2038 Blue Jay Boulevard
Toronto, Ontario
Good Opportunity For Investors And First Time Buyers! Highly Sought After, Bright & Spacious Property At West Oaks Trails Area. Open Concept Living Space W/ A Great Functioned Layout! Sun Filled & Spacious Bedrooms, 9' Ceilings On Main, Hardwood Floor, Pot Lights, Custom Kitchen With Granite Countertops And Pantry, Furnace, Tankless Hot Water System and Attic Insulation 2022. New Window Covers , Roof (2017), Sep Ent To Lower level From Garage And Garden, Luxurious Sauna With Shower And Sitting Area! 5Mins Walk To Abbey Park High And 5 Mins Drive To Garth Webb High , Mins To Several Parks, Trails, Shops, 5 Mins Drive To Trafalgar Memorial Hospital. Have To See! (id:49269)
#ph06 -3900 Yonge St E
Toronto, Ontario
This corner penthouse suite was custom designed for the original owner. Featured in a 1987 magazine.1 bedroom plus den or 2nd bedroom with murphy bed. Spacious and sun filled. Large eat in kitchen with floor to ceiling window. Dining room and living room walk out to balconies with spectacular lush treed views. Country in the city!! Primary bedroom with 3 piece ensuite , walk in closet and double mirrored closet. Laundry room with full size washer and dryer. 2 underground parking spaces and 1 locker are included. Beautiful amenities include: lounge room, indoor pool, outdoor space, gym. This is a wonderful building to call home!! Proximity to TTC, shops, restaurants, cafes and highway. **** EXTRAS **** All appliances are in as is where is condition. (id:49269)
Chestnut Park Real Estate Limited
#504 -1 Massey Sq
Toronto, Ontario
Fantastically located @ Vic Park and Danforth area, almost right on the Victoria Park Subway station, Large, Clean, Spacious Ready to Move in 2 Bedroom unit, Freshly Painted, Unit Has Enclosed Balcony With Plenty Of Space for extended family, Perfect place to grow together with your family, School at the bottom of the building, Excellent well quiped Recreation Center That Includes A Swimming Pool, Basketball Court, Gym.Etc. Walk To Schools, Shopping Plazas, Golf Courses, Mosque, Church, Soccer Field And Public Parks.Some of the pictures are virtually staged pictures. **** EXTRAS **** Extras:Fridge, Stove, B/I Dishwasher, All Elfs, Window A/Cs, (id:49269)
Century 21 Titans Realty Inc.
70 Alcorn Ave
Toronto, Ontario
You are going to fall in love with this spectacular sun-filled one-of-a-kind offering on desirable Alcorn Ave! A coveted large end-of-the-row home! Premium location mere steps to the prestigious Summerhill/Rosedale shops & restaurants and minutes to the downtown core via TTC. Boasting over 2700 sf of outstanding living space on 4 finished levels. Architecturally interesting & sophisticated! A beautifully landscaped front garden leads to an inviting entrance foyer with double-door closet & cabinet, powder room & heated slate flooring. Bright open concept living & dining rooms with 3-storey exposed brick wall & 2 skylights above. Sliding glass door walk-out to extra-large main floor deck, wood-burning fireplace with marble surround & hearth, pot lighting & herringbone hardwood flooring. Renovated eat-in kitchen with breakfast bar overlooking front garden, extensive custom cabinetry, granite countertops & built-in appliances. Dazzling open concept 2nd floor landing & family rm overlooking main floor featuring a wood-burning fireplace, north-facing Juliette balcony & built-in bookcases. Sumptuous primary bedroom retreat with wall-to-wall sliding door closets, additional walk-in closet & south-facing windows. Recently renovated 4pc primary ensuite bathroom w/glass enclosed shower, soaker tub & built-in vanity. Generous 3rd floor with soaring ceilings featuring 2 well-appointed bedrooms with double-door closets & renovated 3pc bathroom with glass enclosed shower. Fantastic open concept office space with built-in desk & bookcases - perfect as a home office or children's homework space. Atrium-style 3rd floor deck with a spiral staircase to large rooftop patio (225sf) with City skyline views! Fabulous lower level recreation rm with 9 ft ceilings, above-grade windows & cedar closets. 3pc bathroom and sep laundry/utility room. Coveted built-in garage with lower level entrance & private driveway at the rear. Access from main floor deck to parking, rear laneway & side walkway. **** EXTRAS **** This unique property functions like a semi-detached with an east walkway for additional access to the rear deck, driveway & laneway. 3 stunning outdoor spaces. Excellent wall space for art enthusiasts. Superb storage throughout. (id:49269)
Chestnut Park Real Estate Limited
#501 -105 Harrison Garden Blvd
Toronto, Ontario
Rarely Offered 2 Bedroom Plus Den 2 Full Bath Suite With Loads Of Upgrades & Quality Finishes. Great Functional Layout (888 sq ft). Open Concept Kitchen, Stainless Steel Appliances, Quartz Countertops, Laminate Floors. Amazing Amenities: Free Fitness Classes, Yoga Studio, Spin Bikes, Steam Room, Luxury Lounge with Wifi & Netflix. Private Outdoor Terrace w/BBQ's. 24 Hr Security/Concierge, Business Centre, Onsite Dry Cleaning, Package Service, Minutes to 2 Subway Stations (Yonge & Sheppard Lines), TTC, Hwy 401, Shopping, 24 hr Grocery, Restaurants, Movies, Whole Foods, Longo's, Tim Hortons, LCBO, 2 Parks and Avondale Public School. Pet Friendly Building! **** EXTRAS **** Stainless Steel (Fridge, Stove, B/I Microwave/Range Hood, B/I Dishwasher). Washer/Dryer. 24 Hr Customer Care & Maintenance Guarantee. See attached Floor Plan And Virtual Tour Link. (id:49269)
Royal LePage Terrequity Realty
#ph11e -36 Lisgar St
Toronto, Ontario
CN Tower and unobstructed skyline views, penthouse, 2 beds + 2 full baths, all for less than the average Toronto condo sales price. Would you believe me if I told you it was possible to have all those things in one sleek and modern package? Here it is! Take a look at this view, it's like a Toronto postcard you sent to your best friend about your love for the city. Many other suites in the building look directly into other units, don't have a balcony, don't have parking, or a combination of those factors. When a suite like this comes up, it usually doesn't take long to sell. This very efficient floor plan has the bedrooms split on either side of the living room. Have you been looking to buy a 1 bedroom? Come check this out instead and you'll get a dedicated space for an office or a roommate. Situated in West Queen West, this is where it's at - restaurants, bars, coffee shops, everything that happens on Ossington, and Trinity Bellwoods park is a short walk away. This location has a 98 walk score and a 90 transit score, it doesn't get much better. Great building amenities on the 6th floor include: gym, games room, large party room, and media room. **** EXTRAS **** Granite counters throughout, and a tiled backsplash and stainless steel appliances in the kitchen. Upgraded light fixtures. (id:49269)
Keller Williams Real Estate Associates
#2 -279 Scarlett Rd
Toronto, Ontario
Rarely Offered, Spacious 3 Bedroom Unit, Fully Renovated With Ensuite Laundry, Private Balcony, Parking Included, Newer Windows And Doors Throughout, Air Conditioned. Very Well Maintained Grounds, Steps To Transit, James Garden, Humber River Recreational Trail. (id:49269)
Zolo Realty
#326 -3100 Keele St
Toronto, Ontario
Sunny & bright, boutique inspired, modern 2 bedroom home @ the Keeley. Nestled in the serenity of nature with incredible unobstructed, clear view overlooking the fountain & Lake at Downsview Park. Gourmet inspired bistro kitchen is perfect for the urban chef who appreciates quartz counters & integrated, E-star appliances while working in an open concept cooking/dining space. Great for entertaining but equally fitting for culinary exploration. Center dining island is a welcoming hub for friends & family while offering lots of versatility. Spacious primary bedroom with double closet and private 4pc ensuite washroom with soaker tub. East view perfectly frames the gorgeous sun rise over the park. Designer finishes & smooth ceilings thru-out. Convenient entry foyer with coat closet, 3pc washroom + separate laundry closet. Private inset balcony tucked within the tree line offers a peaceful outdoor retreat. Individual metering of electricity, water, heating & cooling for personal comfort, cost control & savings. Premium Garage parking spot close to elevator lobby. Conveniently located storage locker. Welcome to The Keeley: a brand new 12 storey brick building & community with a prime address in North York's dynamic Downsview Park neighborhood. Thoughtfully designed for community living with amenities for residents of all life stages providing opportunity to meet, greet or retreat. Your living space expands beyond your suite with incredible building amenities. **** EXTRAS **** Imagine this is home! State of the art gym & fitness center, children's playroom, dog washing stn, lounge, media den, library, party rm, BBQ terrace, central garden, concierge & parcel storage, visitor pkg, passenger drop-off round about. (id:49269)
Bosley Real Estate Ltd.
38 Ellis Park Rd
Toronto, Ontario
Exceptional MUSKOKA Setting, Perfectly Situated Overlooking High Park & Grenadier Pond! This Modern Home Was Thoroughly Renovated In (2017) From Top To Bottom, With Extensive Landscaping And Brilliant Design By Award Winning Architect... Welcoming Foyer, Formal Living Room, Open Concept Kitchen/Dining & Sitting Area Perfect For Entertaining. Incredible 3rd Fl. Studio/Family Room W/Treetop Views Of The Park & Pond From Deck. In A Wonderful-Family Oriented Neighborhood. **** EXTRAS **** Just Imagine Cottage Living In The City! Finished Basement, W Music Studio. Fabulous Swansea/High Park Location, Shops, Restaurants & Amenities, Subway(TTC) **INC. EXC.ON Schedule C** Pre-List Home Inspection Report & Floor Plans, Available (id:49269)
Royal LePage Real Estate Professionals
#1604 -812 Burnhamthorpe Rd
Toronto, Ontario
** WOW Factor Galore! ** Luxury Meets Comfort With This Spectacular, Modern Open Concept Condo -- Warm, Immaculate and Move-In Ready! * Professionally Renovated Throughout w/Premium Hardwood Flooring (Light Oak) In All Rooms, Updated Doors & Hardware, Mouldings, New Smooth Ceilings w/LED Potlights. * Gorgeous Chef's Kitchen with Top-of-Line Stainless Steel Appliances, Premium Quartz Countertops, Carrara Marble Backsplash, Custom Cabinetry, Pantry, Under-Cabinet Lighting & Outlets, Spacious Centre Island with Lots of Storage & Seating (Bar Stools Included)! * Den/Dining Area Walls Professionally Removed to Create True Open Concept Layout -- Amazing Floorplan Like No Other Units in Buildings! * Can Be Easily Converted Back to 3rd Bedroom or Office. * Walk-In Storage Room Was Enlarged To Create Add'l Room for Coat Closet & Storage Shelving. * Open Concept Layout is Perfect for Entertaining & Family Gatherings. * Primary Bedroom is Generous With Large Walk-In His/Hers Closet w/Custom Organizers, Updated Spa-Like Ensuite w/Walk-In Shower & Glass Enclosure. * 2nd Bedroom is Sizable With Large Double Closet, Custom Organizers & Extra Linen Closet. * Main 4-pc Bathroom is Updated with Soaker Tub/Shower & Glass Enclosure. * Renovated Laundry Area w/Custom Doors & Quartz Counter Offers Add'l Serving Area for Coffee or Cocktails! * Large East Facing Balcony Provides Stunning Unobstructed Views, Beautiful Sunrises, Privacy & Gas BBQs Permitted. * Maintenance Fees Include All Utilities Including Cable TV & Hi Speed Internet (Ignite). * Fabulous Amenities: Indoor & Outdoor Pools, Gym, Tennis Courts, Party/Meeting Room, I/D Golf Range, I/D Basketball Court, Concierge & 24-Hr Security. * Close to All Hwys, Airport, Markland Wood Golf Club, Centennial Park, Restaurants, Shopping, TTC Transit & Beautiful Nearby Parks & Trails! * Don't Miss Out on This True Gem -- A Magnificent Suite To Call Home! * **** EXTRAS **** *** See Inclusions*** (id:49269)
Ecko Jay Realty Ltd.
44 Corby Ave
Toronto, Ontario
This property radiates pride of ownership with meticulously maintained details and modern upgrades throughout. An inviting living room welcomes you with a built-in media center, the stunning kitchen/dining area, features a massive center island topped with a quartz counter, glazed floor tiles, a striking Chevron marble tile backsplash, state-of-the-art appliances and a spacious pantry wall, making it a chef's dream. Each bedroom offers double, organized closets and the main bathroom is beautifully renovated with heated floors. The lower level adds to the home's allure, hosting a media room with 7-ft, 9-in ceilings to accommodate tall buyers, a versatile space suitable for a guest room or gym, and a bright office with extensive built-ins. Potential for 802 sq ft laneway house, adding value and opportunity. Relish in the areas many offerings along Eglinton West and St Clair West: coffee shops, ice cream parlors, Joseph Piccininni center, Earlscourt Pk, Hudson College, Lycee Francais, easy access to the LRT on Eglinton and upcoming Caledonia GO Station. This home is a perfect blend of style, function, and potential, making it an ideal choice for buyers and rated above average by the home inspector. **** EXTRAS **** BBQ gas line, Nest thermostat, separate electric panel in garage, Telus alarm panel & Backyard camera on subscription, can be assumed (id:49269)
Sutton Group-Associates Realty Inc.
541 Perth Ave
Toronto, Ontario
Step onto the inviting front porch and admire the blooming perennial gardens, setting the scene for countless memories to come. Inside, find a welcoming 3-bedroom, 1.5-bathroom abode featuring an airy open-concept living and dining space adorned with unique design elements. Step inside to discover a delightful 3-bedroom, 1.5-bathroom haven, where an inviting open-concept living and dining area awaits, adorned with tasteful decor touches. The kitchen boasts ample storage space, a gas stove, and a convenient overhead vent with built-in lighting with a convenient mud room & walk out to the perennial garden, & patios. Throughout much of the home, hardwood floors exude timeless elegance, complemented by a host of updates including the main bathroom. Enjoy year-round comfort with a newer high-efficiency gas boiler for radiant heating, four updated air conditioning wall units, and a modernized electric circuit board. **** EXTRAS **** High Efficiency Gas Boiler for Radiant Heating; Extra Storage Overhead in Garage; 2 Wood Storage Lockers at Front of Porch matching decor of Porch. Pre-Listing Inspection Report Available-request through your agent. (id:49269)
Royal LePage Terrequity Realty
107 Lomar Dr
Toronto, Ontario
Charming Semi-Detached Home With A Finished Basement Offers 3+1 Bedrooms! This Home Offers A Large Premium Deep Lot | Freshly Painted | Windows Replaced In 2021 1 Car Garage | No Sidewalk | Double Door Entry Into Foyer | Good Size Kitchen With W/O To Solarium/Sunroof (Built In 2021) | Combined Living & Dining With Crown Molding & Bay Window For Great Natural Light | Hardwood Floors Through Out Home (No Carpet) | Oak Stairs With Iron Wrought Pickets | Great Size Rooms | Finished Basement With 3 Pce. Bath, Bedroom, and Rough In For Kitchen | Situated In A Fantastic Location Within Walking Distance To Schools, Parks, and Public Transit | Conveniently Located Near Highway, Humber River Hospital, Downsview Park, and York University | This Is Ideal For A Growing Family | Check Out V/Tour (id:49269)
RE/MAX Real Estate Centre Inc.
#708 -9 Valhalla Inn Rd
Toronto, Ontario
Introducing a 1-bedroom, 1-bathroom condo unit at The Triumph Valhalla, nestled in the vibrant heart of Etobicoke. Spanning over 500 square feet, this meticulously designed unit offers modern comfort and convenience. Enjoy amenities like a fitness center, rooftop terrace, and 24-hour concierge service, the convenience of on-site parking and explore the recreational amenities of the surrounding area. With close proximity to shopping centers such as Sherway Gardens. Seamless connectivity is ensured with easy access to Kipling Station and nearby highways such as Hwy427, Gardiner, QEW, offering ease of travel to downtown Toronto and more. The dynamic Islington-City Centre West neighborhood provides a diverse array of amenities, including restaurants, and entertainment options, all within reach. With ongoing development projects and a flourishing community atmosphere, Triumph Valhalla presents an exciting opportunity to experience urban living at its finest. **** EXTRAS **** Stove, Microwave, Fridge, Dishwasher, Washer & Dryer, newly put in premium vinyl floor, and freshly painted (id:49269)
Keller Williams Real Estate Associates
45 Herne Hill
Toronto, Ontario
Fabulous Chestnut Hills Custom Home on a Prime Street. This Spacious Approx. 3750 Sf Home Features Four Plus One Bedrooms, 5 Baths and 10' Ceilings on the Main Floor. A Chefs Eat-In Kitchen Combined With Family Room Overlook The Sunny, Pool-Sized Landscaped South Facing Gardens and Covered Gazebo. The Luxurious Primary Retreat With Custom Walk-In Closet, 6 Piece Ensuite and Yoga Retreat/Office Area Create a Wonderful Private Space. A Large Lower Level With Rec Room and Bedroom Plus Ample Storage Provide 1700 sf of Extra Living Space. It is a Perfect House For Families and Entertaining. Walk to Premium Schools Including ECI, Humber Valley, KCS, Parks and Transit. **** EXTRAS **** Quarter Sawn Oak Floors, Summer house/Gazebo in Backyard, Central Vacuum, Stone Patio, Irrigation system, Sump Pumps w alarms, ,AC & Furnace 7 years old, solid 8' doors, Security Syst(monitoring extra) (id:49269)
RE/MAX Professionals Inc.
1278 Bloor St W
Toronto, Ontario
Prime retail footprint, prominently located on Bloor St W. Superb street level space, approx 1250 sq ft. In addition, two renovated residential units. Basement with separate entrance for further potential income stream. Fully tenanted. Private parking via lane. Mere steps from Lansdowne subway station, for unparalleled accessibility & steady pedestrian traffic. Dynamically upscaling Lansdowne hub anchored by renowned RioCan, Sugo, eclectic art galleries, Tiger Vintage etc. Fulfill your entrepreneurial dreams without delay. (id:49269)
RE/MAX West Realty Inc.
197 Willowridge Rd
Toronto, Ontario
Incredible Opportunity! Whether you're a buyer or investor, you'll love this raised bungalow offering a separate entrance to the basement with potential in Law suit. Enjoy the vast backyard Backing to Ravine Inside, discover generously sized bedrooms, a well-designed kitchen with a spacious breakfast area, and a living room leading to a large balcony. Situated in one of the city's most demanding neighborhoods, surrounded by schools, grocery stores, the new Costco, and easy access to major highways (401-427-403-409-QEW), plus just a stroll away from the upcoming Eglinton Line. **** EXTRAS **** All Window Coverings, All Electric Light Fixtures, Appliances Including Fridge, Stove (id:49269)
RE/MAX Gold Realty Inc.
162 Delta St
Toronto, Ontario
A welcoming front porch invites you into this bright and airy 2 storey, family home situated in the desirable neighborhood of Alderwood. Freshly painted, it has 4 bedrooms, 3 washrooms, and a home office. The main floor features an open concept living and dining room, an eat-in kitchen with convenient walkout to a back porch, 2pc bath. The lower level includes a family/rec room featuring solid oak built-in shelving, a wet bar, an independent home office with built-ins, 3pc bath, laundry/furnace & cold storage rm. Ample storage space throughout the home and garage. Enjoy the conveniences of nearby amenities; shopping - (Sherway Gardens, Farm Boy Grocery Store, Alderwood Plaza). Easy access to transit, TTC, Long Branch GO, QEW/427. (id:49269)
Royal LePage Signature Realty
28 Meadowvale Dr
Toronto, Ontario
There's just something about Sunnylea ... Is it the tree-lined streets? Is it that all the neighbours know and look out for each other? Is it the beautiful parks, the highly rated schools, or the fact that in just 5 minutes on foot you can either find yourself on the serene walking trails along the Mimico Creek, or at the bustling Kingsway Shops on Bloor Street? 28 Meadowvale Drive Is An Elegant & Classic 3 Bedroom/2 Bathroom, 2-Storey Brick Sunnylea Home - This Special Property Has Been In The Same Family For 70 Years! Coveted & Family Friendly Sunnylea Street, Handsome Home With Detached Garage, Large Private Drive And Gorgeous Backyard! Lovingly Maintained With A Logical Layout That Lends Itself To Modern Upgrades/Renovations, Boasting Sun-Filled Rooms And Gleaming Hardwood Floors - This Gorgeous Home Is Ready For Its Next Forever Family! **** EXTRAS **** Unbeatable Location: Two Blocks South of Bloor, Steps to TTC and Close to All Major Highways! (id:49269)
RE/MAX Professionals Inc.
5h Brussels St
Toronto, Ontario
Stunning freehold executive townhouse backing onto a true, private ravine. Bright and spacious, this 3 bed, 2.5 bath beauty is completely updated and move-in ready. Main floor with 9 ft ceilings and hardwood floors, includes your kitchen, dining and living room with gas fireplace and huge picture window to take in those ravine views! Second floor has two large bedrooms, one with a large walk-thru closet to a shared renovated bathroom. Enjoy the privacy of your 3rd floor primary retreat with vaulted ceiling, walk-in closet, sleek modern ensuite and private balcony overlooking the lush, wooded ravine. Ground floor offers additional finished living space which can serve as a family room or gym space. Convenient powder room, garage access and walkout to beautiful stone patio also on this level. Parking for two cars and a location that couldn't be better! Amenities close by on The Queensway, 5 minutes to Mimico GO and easy highway access around the corner! Minutes to downtown as well as both airports. (id:49269)
RE/MAX Aboutowne Realty Corp.
#142 -34 Venetian Cres
Toronto, Ontario
FOR FIRST TIME BUYER OR INVESTORS. TOWN HOUSE SELLS AS IT IS. First time home buyers can live and renovate according their dream home. Walking distance to Jane/Finch mall, Finch LRT, one bus to York Univ, Humber College. Low maintenance fees. **** EXTRAS **** N.A. (id:49269)
Century 21 People's Choice Realty Inc.
19 Kennedy Ave
Toronto, Ontario
Contemporary Custom Home in Prime Swansea. This urban home designed by Charles Gane, has been built, and finished with the highest of quality and thought both inside and outside. It features three plus one bedrooms and four baths and sits on a private, deep lot which backs onto the beautiful homes of The Palisades. A stunning 10 ceiling open concept living space with floor to ceiling windows on both sides along with skylights fill the space with an abundance of light through the day. A walk-out to a large terrace with treetop views enhances the feeling of quiet and serenity. In addition, a custom chefs kitchen with a 14 foot island makes this home perfect for entertaining and everyday modern living. A full basement lower level with large recreation room, bright bedroom, laundry and storage complete this home.A garden shed /studio on the back enhances possibilities for extra space. The home is eco friendly with income producing solar panels. Steps to Bloor West Village, Subway, Rennie Park, High Park. **** EXTRAS **** High Eff. Furnace, CAC (2019), 200 AMP, Hardwired Smoke Detectors, Drycore Subfloor in L/L Slate W,indows, Hardie Board Cladding, Undermount Lighting in Eaves (2022), Epay, Gas line for BBQ, Income Producing Solar Panels,Shed/Studio (id:49269)
RE/MAX Professionals Inc.
64 Greendale Ave
Toronto, Ontario
This beautifully finished home has everything you need! Unwind beside the gas fireplace in the expansive open-plan living area. The kitchen boasts quartz countertops, sleek stainless steel appliances, ample storage, and overlooks the private backyard. Ideal for hosting, the adjoining dining space has sliding doors which walk-out to a stone patio.The spacious primary bedroom features a luxurious 4 pc bathroom and walk-in closet! Both 2nd floor bathrooms feature double sinks! The finished basement provides additional living space, great for a home office or entertainment area. This home is move in ready! **** EXTRAS **** Situated walking distance to Schools, Parks, Public Transit (TTC, new Mount Dennis LRT Station & UP). Beautiful Detached garage & gas line for BBQ. Home re-built in 2016. (id:49269)
RE/MAX Professionals Inc.
#316 -1195 The Queensway St
Toronto, Ontario
#2,500 Parking and Locker is extra. Short term minimum of a month lease. Brand new, never-lived-in retreat and personal sanctuary. 2-bedroom, 1-bathroom condo, offering an abundance of space, natural light, and contemporary elegance. Tailored elegant features and finishes made to inspire and pamper. The open-concept layout seamlessly blends functionality with style, boasting a private balcony for outdoor enjoyment and as leek quartz kitchen countertop. Energy-efficient appliances and laminate flooring enhance the modern living experience. Conveniently located near Hwy 427 and Gardiner Expy, this residence offers easy access to public transit and a short commute to downtown. Experience luxury living at its finest! (id:49269)
RE/MAX Ultimate Realty Inc.
63 Old Mill Dr
Toronto, Ontario
Absolute perfection on gorgeous Old Mill drive! This 4 bedroom, 2 washroom home has been beautifully maintained updated in all the right ways! From the handsome front porch, The foyer (with a closet!) opens to the large scale living room with a bright bay window and cozy gas fireplace. The modern open concept kitchen boasts new s/s appliances, white quartz counters, practical storage and island seating for 3. It overlooks the spacious dining room with patio doors to the back deck and patio. Off the kitchen you'll find an uber practical mudroom with exterior access to the oversize garage, parking and manicured backyard. Upstairs you'll find 4 generously sized bedrooms and family bath. The basement has been completely renovated (and waterproofed!) in 2021 with new flooring, bright above grade windows, a modern 3 piece bath, walk-in closet, gym and rec room. **** EXTRAS **** Fabulous family friendly neighbourhood located just a few steps from miles of trails at Etienne Brule Park and the Old Mill tennis Club, shops and restaurants on Jane and Bloor, TTC and high park. (id:49269)
Bosley Real Estate Ltd.
55 Lynd Ave
Toronto, Ontario
Situated on One of the Finest Boutique, One-way, Tree-lined, Family-friendly streets in Roncy Village, this Spacious, Solid Brick Semi, built in 1909, has its old Charm intact while Embracing Modern touches. Currently 2 units, one is Owner occupied, the other by AAA Tenant who would love to stay, could also be easily converted back to a Single Family home. Fully renovated over the yrs and Lovingly maintained since, this 2 Storey is freshly painted, has a new furnace & AC Unit (2023) Newer windows (2012) Roof (2021) and full electrical update (2018), Newer energy efficient appliances (2019-23), and a Detached Solid Brick 1.5 garage, with additional parking spot in Laneway. Exceptionally Located with 24hr Public Transit at your door, Bloor Subway Line & Go steps away. Enjoy easy access to Hwys, Lake, Sorauren& High Park, Neighbourhood Shops, Eateries, Entertainment, & all other Amenities. Top schools in area and under 30mins to UofT! The Time is Now, Do Not Miss this One! Abundant in Potential, Space, and Light! Ready to move-in, bring your own Special touches!! **** EXTRAS **** Currently a 2unit home - One is 2bed, 1x4pc on main & upper, occupied by owner. The 2nd unit has separate Entrance and is 2bed, 2x3pc on Main & Lower, occupied by Tenant and would love to stay. Please allow 24hrs notice to view back unit. (id:49269)
RE/MAX West Realty Inc.
68 Cronin Dr
Toronto, Ontario
Solid 3 Bed 2 Bath Bungalow In a Highly Desirable Neighborhood, Surrounded By Multi-Million Dollar Homes Makes This Property a Builders Dream, Also a Perfect Starter Home To Renovate To Your Taste, Close To Great Schools, Transit, Shopping, Restaurants, Hwy Access & Much More! **** EXTRAS **** Fridge, Stove, Washer/Dryer and All Elfs (id:49269)
Right At Home Realty
144 Morrison Ave
Toronto, Ontario
Detached Gem with Basement Apartment Income Revenue to Help Pay Expenses. Open Concept Layout & Tasteful Renovation with Flowing Functional Custom Cabinetry. Bright Modern Main Floor Maple Hardwood & Main Floor Powder Room, Renovated Kitchen with a Centre Island, Quartz Counters & Marble Backsplash Leads To A Massive Wood Deck and Backyard Garden With Multi-Level Entertaining Spaces. Spacious & Bright Bedrooms, Beautiful Renovated Bathroom. A Perfect Home Located In A Family-Friendly Neighbourhood. Separate Entrance Leads to the Studio Basement Apartment for Extra Revenue **** EXTRAS **** Potential Additional Revenue as described in Laneway Study performed (by Laneway Housing Advisors) that allows for the construction of a 1,180sqft laneway suite at rear of property. (id:49269)
RE/MAX Experts
#505 -1245 Dupont St
Toronto, Ontario
Calling All Families, Young Professionals & Investors! This Brand New Suite Features a Perfect Layout with 3 Bedrooms & 2 Washrooms, Soaring 10' Ceilings, Designer Kitchen with Panelled 30"" Appliances, Large Primary with Ensuite & W/I Closet. Split Floorplan Allows for True Functionality and Privacy. Wind Down on Your Private Balcony Overlooking The Beautiful Courtyard. This Is Your Chance to be the First to Live in Torontos Most Anticipated Master Planned Community, with A Brand New 8Acre Park Right Outside Your Door, New 95,000SqFt Community Centre, 300,000SqFt Of New Commercial/Retail, Short Walk To Multiple TTC Stops, Up Express, Go Train, Trendy Geary Ave, Bloor St W. Retail & Restaurants, & So Much More. Amenities Inc 24H Conc, Rooftop Pool, Outdoor Terrace, Gym, Co-Working Space/Social Lounge, Kids Play Area & More. Parking & Locker Available To Purchase. **** EXTRAS **** Pay $0 Development Charges! (id:49269)
Psr
546 Champagne Dr
Toronto, Ontario
* Excellent Ground Floor Office Space * Ample Free Surface Parking * 1 Block From Finch * TTC To Subway From Street * Ideal For Small Businesses * Extremely Well Maintained Property * Suitable For Many Professional or Office Uses * TMI Included * Semi-Gross Rent * Tenant Pays For Heat And Hydro * **** EXTRAS **** * 2 Offices * Reception * Open Area * Kitchen * Washroom * Semi-Gross Rent * Tenant Pays For Heat And Hydro * Separate Meters For Utilities * (id:49269)
Sutton Group-Admiral Realty Inc.
39 St Georges Rd
Toronto, Ontario
Stunning Humber Valley Village entertainers dream home* 2 storey 4 Br 5 Baths* Over 5000 ft of luxurious living space backing onto private,2 level ravine with city views professionally landscaped by Christoper Campbell architect. No Muskoka commute necessary! Very large principal rooms create the perfect setting for family living and entertaining. Open concept chefs kitchen anchored by centre island, breakfast area and w/o to deck where you can enjoy morning coffee communing with nature! Spacious main floor family room with gas fireplace and custom built ins. Oversized master suite with breathtaking garden views, spa like ensuite, gas fireplace, & W/I closet. All bedrooms ensuite or semi ensuite baths. Expansive lower level includes wine cellar, recreation room with wall of windows and walk out to zen like garden oasis. Absolutely beautiful home! Minutes to highly sought after public and private schools Kingsway College School and Humber Valley JMS, 10 minutes to Pearson, short commute downtown. (id:49269)
Royal LePage Real Estate Services Ltd.
49 Briarwood Ave
Toronto, Ontario
Excellent Location. Walk To Humber College, GO Bus Nearby, Easy Access To TTC, Bram., Miss., & Vaughan Transit Lines. Mins to Hwy 27 & 407. Walk To Woodbine Shopping Mall And Hiking Trails (id:49269)
Get Sold Realty Inc.
#upper -64 Edinborough Crt
Toronto, Ontario
Beautiful & Bright 3 Bedroom Apartment. Spacious Bedrooms with Large Closets. Upgraded Kitchen with Granite Counter Top & Double Sink. Updated 4 Piece Bathroom. Open Concept Living & Dining Rooms with Large Window. Just Steps to Scarlett Bus Stop & Short Bus Ride to Runnymede Subway Station or St Clair Ave W. Gorgeous & Serene Ravine Backyard. Laundry On-Site. Heat, Water & Parking are included. (id:49269)
Exp Realty
233 Renforth Dr
Toronto, Ontario
Experience suburban bliss in this captivating home! Impeccable curb appeal welcomes you to a thoughtfully designed sanctuary. Revel in hardwood floors, two cozy fireplaces, and a separate dining area ideal for entertaining. The kitchen dazzles with an eat-in area and modern conveniences like a 200 Amp Electrical Service and EV charging station. Step outside to a breathtaking backyard oasis with an in-ground irrigation system, a spacious shed, and a meticulously crafted composite deck. Live the life you've always dreamed of in this charming suburban haven, where every detail is designed for comfort and luxury. Don't miss out on this extraordinary opportunity! (id:49269)
Keller Williams Referred Urban Realty
#4702 -2200 Lake Shore Blvd W
Toronto, Ontario
Five-Star Lakefront Living At Its Finest When You Own This Condo W/Unobstructed & Breathtaking Views Of City/Lake, Humber Bay Park!! This Rare Gem Offers A Functional, Bright & Airy Layout, Floor-To-Ceil Windows, Granite Countertop, Eng floors T/H. Balcony With Stunning Lake Views. Luxurious Amenities Offered in the Building: Indoor Pool, Sauna, Gym, Rooftop Patio, Billiards, Racket-Sports Court - Steps to Groceries, LCBO, TTC, and Shopping. Enjoy the Serenity and Calm This Space has to Offer. DO NOT MiSS! (id:49269)
RE/MAX Crossroads Realty Inc.
29 Ash Cres
Toronto, Ontario
Welcome to the prime neighborhood of Etobicoke Lakeshore, where luxury meets modernity in this state-of-the-art custom-built 7 years old builders home. Impeccable modern interiors flooded w/natural light boast sun-drenched high ceilings, reaching 9 on the first and second floors and soaring to 11 in the basement, complemented by 8 solid int. doors throughout. Constructed with fully insulated concrete forms ICF, including all walls, floors, and the flat roof, this home prioritizes energy efficiency and durability. Triple-glazed, reflection-coated windows and exterior doors with aluminum frames and cold breakers ensure exceptional sealing and energy savings. Enjoy comfort year-round with the in-floor radiant heat system, spanning the entire house and garage, featuring 8 zones thermostats powered by an NTI furnace for minimal maintenance. The gourmet kitchen is a culinary haven, equipped with high-end appliances, premium cabinets, a central island, and leathered finish granite countertops. The professionally finished basement offers a separate entry, a spacious rec room, a washroom, and laundry facilities. Additional highlights include a rooftop terrace, walk-in custom closets, and naked polished concrete floors with a clear coating. Conveniently located within walking distance to Lake Ontario, Humber College, public transportation, schools, and shopping amenities, this home offers the epitome of luxurious, contemporary living in one of Etobicokes most coveted neighborhoods. **** EXTRAS **** B/I Sub-Zero Fridge, B/I Stove, Bertazonni Gas Range, B/I Dishwasher, Washer and Dryer. (id:49269)
Right At Home Realty
#931 -5 Mabelle Ave
Toronto, Ontario
Luxury 1 Bedroom Unit from Tridel with 1 Parking! Located in the Heart of Islington City Centre. Very Functional and Open Layout, Large Window, Modern Kitchen w/Granite Kitchen Counter Top and Stainless Steel Appliances. Beautiful View, Laminated Floors. Steps to Islington Station with Easy Access to Hwy 427/QEW/Hwy 401. State of the art amenities included such as swimming pool, concierge, gym, basketball court, theatre, yoga and spin studios, guest suites, visitor parking and more! (id:49269)
Living Realty Inc.
#222 -1791 St Clair Ave
Toronto, Ontario
$2,200 monthly + $1,000 plus extra if short term, fully finished with WIFI and tv and parking. Parking and Locker is extra. We accept short-term with the option of monthly rentals. This Is Your Opportunity To Live In The Heart Of St. Clair West. Enjoy A Never Before Lived IN Luxury Condo .Fully Furnished New 1 Bed, 1 Bath Condo Is Filled With Natural Light. Modern Appliances, Building Amenities. Spacious Layout Gives This Condo An Open And Airy Feel. Step Out The Door To The St Clair Street Car, Corso Italia & Amenities At Stock Yards All Within Walking Distance. Furnished With Tv,Sofa,Coffee Table,Queen Bed,Night Stand,3Pc Dinette **** EXTRAS **** Stacked Washer/Dryer, Ss Appliances, B/I Dishwasher. Amenities Include: Rooftop Bbq Terrace AndParty Room. Outdoor Firepit Lounge Area. Games Room. Exercise Room. Pet Washing Station. (id:49269)
RE/MAX Ultimate Realty Inc.
17 Indian Road Cres
Toronto, Ontario
High Park at its finest. Large 4 bedroom family home in the heart of High Park North. This stunning home has been recently renovated. Located just moments to Bloor Street West, standing tall above the street with a welcoming front porch. Impressive design throughout. Foyer with heated floors and custom built-ins welcome you into the main living space. Open concept main floor features an option for a wood-burning fireplace, gorgeous white oak hardwood floors, bespoke millwork, custom media console and an exposed brick feature wall. The chef's kitchen boasts an abundance of storage, gas range, porcelain counter tops, and a large centre island. Wonderful natural light throughout. Functional layout. Exquisite primary bedroom overlooks the tree tops and features its own south facing private terrace and a sizeable walk-in closet. 2nd floor spa-like 5 pc family bathroom with heated floors and a gas fireplace. 3rd floor offers 2 bedrooms and a walkout option for a roof top deck. Finished lower level currently set up as a one bedroom in-law/income generating suite. Low-maintenance backyard with garden shed. Convenient rear 2 car tandem parking off the laneway. Highly desirable High Park neighbourhood. Outstanding schools, neighbours and community. A short walk to the subway, Up Express, High Park and fantastic local shops, cafes and restaurants. **** EXTRAS **** Fridge, gas stove/oven, hood vent, dishwasher, washer + dryer, basement fridge, basement stove, all window coverings, all ELF's, bathroom mirrors & mirror in walk-in closet, Nest doorbell & Nest camera in backyard. (id:49269)
RE/MAX West Realty Inc.
68 Twenty Fourth St
Toronto, Ontario
Welcome home to 68 Twenty-Fourth Street! Stunning custom built home boasting spacious, open-concept living, 4+1 bedrooms and 4+1 washrooms, 2nd floor laundry, finished basement with kitchenette , laundry, walk-up. Beautiful and functional layout, top-of-the-line appliances, attached garage and private driveway. Fantastic location just minutes from lakeshore, transit and all amenities. (id:49269)
Royal LePage Your Community Realty
23 Templar Dr
Toronto, Ontario
Welcome to 23 Templar Dr., Located close to transit, schools & shopping. This spacious 3bdrm Raised Bungalow has upgraded solid oak flooring on the main level. 2250sqft of the living space, including basement. Beautifully Renovated, open concept Kitchen combines the dining & living room areas. SS appliances, abundant storage, Central Island with 6 burner Gas Stove/Oven. A chef's delight. Walkout to a new side deck from Kitchen. 2nd walkout to back deck, overlooking private tree-lined yard, poured concrete patio, secure storage lockup with metal doors. Large Entertainment Room complete with Gas Fireplace & Acoustic Sound Panels. Spacious Laundry/hobby rom with great utility. Last but not least, 3 piece bath boast a wonderful mosaic quartz floor. True Pride of Ownership. **** EXTRAS **** SS Fridge, Dishwasher, Stove. Washer/Dryer, 2 Garden Sheds, Acoustic Sound Panels, All Window Coverings (id:49269)
Kingsway Real Estate
#826 -816 Lansdowne Ave
Toronto, Ontario
Fantastic 1 Bdrm, 1 Bath Condo @ The Corner Of Lansdowne And Dupont. Brimming W/ Goodies: Gym, Yoga Space & Basketball Court. Day To Day Needs Are Easily Met W/Amenities Right @ Your Fingertips -- Food Basics, Shoppers Drug Mart, The Beer Store, Coffee Shops, Bars & Restaurants. **** EXTRAS **** S/S Fridge, S/S Stove, S/S Microwave, S/S B/I Dishwasher, Stacked Washer & Dryer, Electronic Light Fixtures. No Smoking. (id:49269)
Century 21 Regal Realty Inc.
#714 -5 Marine Parade Dr
Toronto, Ontario
Welcome to Grenadier Landing - a boutique modern condominium on the wateredge of Lake Ontario. The location is perfect for nature loving people and yet it is only ten minute drive to Toronto downtown. Access to the Gardiner or QEW is easy. Amenities include gym, lounge, concierge, rooftop, courtyard garden, and much more. Also, there is an EV charging station in P1 level. The suite is bright and spacious; it has 9ft high ceiling, good sized bedroom and a lovely eye level view of Lake Ontario. As it is located in the south end of the building and really close to the lake, its lakeview is totally protected. This kind of suite is rarely available, indeed there is no other on the current market. It is truly a perfect home for professionals who want to live in a modern and not-too-crowded condo and be able to breath the fresh air from the lake and to hear the sound of waves on beach. **** EXTRAS **** Including: S/S fridge, stove, microwave, dishwasher, washer/dryer, all light fixtures and windows coverings as well as one parking and locker. All utilities are included - good saving. (id:49269)
Right At Home Realty
14 Shadetree Cres
Toronto, Ontario
65+ feet frontage and hard-to-find large city lot!!! GREAT lOCATION!!! One Of A Kind Absolutely Beautiful Large 4 Level 3 Bedroom Backsplit Located On Preferred Quiet Crescent In Prestigious Markland Woods. Walking distance to top-rated schools, TTC & Fine Area Amenities Including Markland Wood Golf & Country Club.Close to HWY427. Lower level has separate Entries.This home is both private and conveniently located. **** EXTRAS **** Pre Home Inspection Avail. Upon Req. (id:49269)
Jdl Realty Inc.
22 Jellicoe Ave
Toronto, Ontario
3+1 Bedroom, 4.5 Baths, Situated in Beautiful Alderwood Neighbourhood, Primary Suite with His and Her Closets, Balcony, 5-Pc Ensuite, Plenty of Windows, walk out to balcony and a Den just off of the bdrm. Fireplace in Family Room, Kitchen Island, Fenced Back Yard, Open-Concept, Close to Amenities, Single Car Garage, Lower Level Walk-Out. **** EXTRAS **** Full Tarion New Build Package. (id:49269)
Harvey Kalles Real Estate Ltd.
18 Ash Cres
Toronto, Ontario
Don't Miss Out On This Impressive Contemporary Custom Build Executive Home On The Premium 50' Lot To Settle Your Family. Real Bright & Spacious, 5+1 Bedrooms, 6 Bathrooms, Great Functional Layout, No Wasted Space. Approx. 3420 SqFt. Of Above Grade Living Area W/ Approx. 1580 SqFt. Fabulous Finished Basement. High-End Features & Finishes. Absolute Perfection In Every Detail, Meticulously Maintain. Massive Windows & Hardwood Floorings Throughout. Main Floor Soaring 10' Ceiling. Gourmet Kitchen W/ Quartz Countertop, Tile Backsplash, Integrated Sophisticated Appliances & XL Practical Kitchen Island. Oversized Master Bedroom W/ 5Pc Ensuite & Two Walk-In Closets. Skylight W/ Sun-Filled. Walkout Basement W/ 9' Ceiling & Nanny Suite. Enjoy Your Summer Time W/ Family In The Depth 130'+ Fully Fenced Backyard. Easy Access To Humber College, Lakeshore Parks, Hwys & So Much More! A Must See! You Will Fall In Love With This Home! **** EXTRAS **** All Existing Window Coverings, Light Fixtures, Washer & Dryer. All B/I S/S Gas Cooktop, Range Hood, Oven, Convection Microwave, Dishwasher, Fridge. (id:49269)
Hc Realty Group Inc.
#507 -2045 Lake Shore Blvd W
Toronto, Ontario
Palace Pier! Discover luxury living at its finest in this elegant 1550 sq ft residence, located in Torontos sought-after waterfront area. With a spacious and thoughtfully designed layout, the apartment features two large bedrooms, including a master suite with a walk-in closet space. Residents will enjoy access to a wide range of premium amenities, including valet service, a state-of-the-art gym, and additional conveniences such as visitor suites, a car wash, and enhanced security measures ensure a comfortable and worry-free lifestyle. Situated within walking distance of scenic trails, shops, and dining, and with easy transit and highway access, this property combines convenience with unparalleled style. This unit is ready for your finishing touches! **** EXTRAS **** All existing electric lighting and window coverings, fridge, stove, built-in dishwasher (as-is), and laundry washer and dryer. (id:49269)
Right At Home Realty
#1-2 -620 Supertest Rd
Toronto, Ontario
Excellent Location. Shipping Accomodates 53' Trailers. Easy Access To Highway 407, 400 & Allen Road. Ttc Steps Away, Great Labour Pool. Ample Parking. (id:49269)
Vanguard Realty Brokerage Corp.


