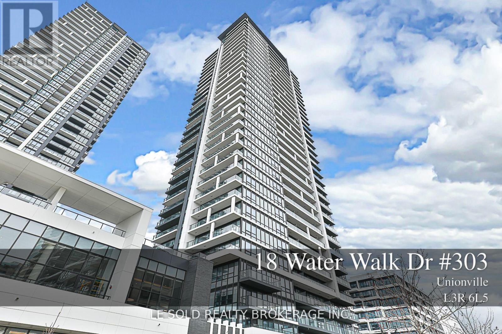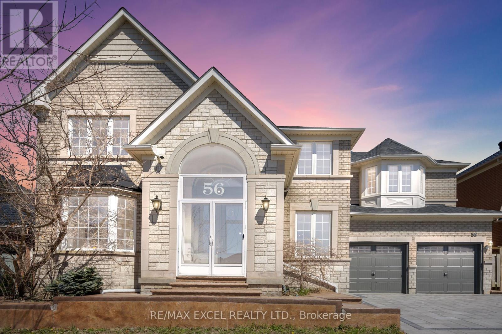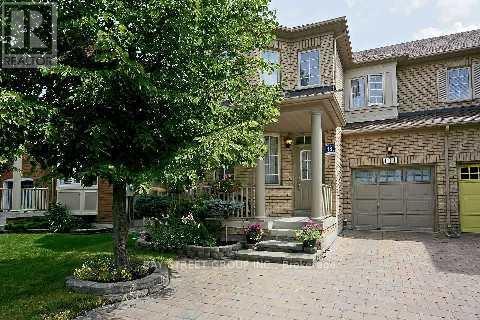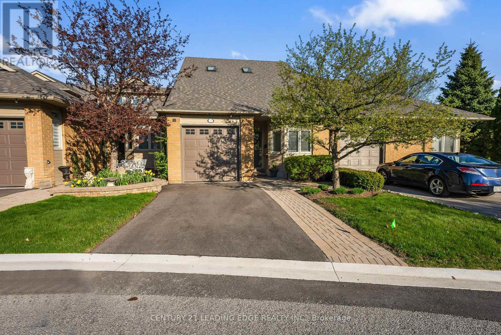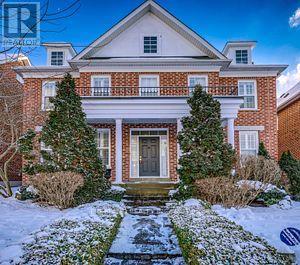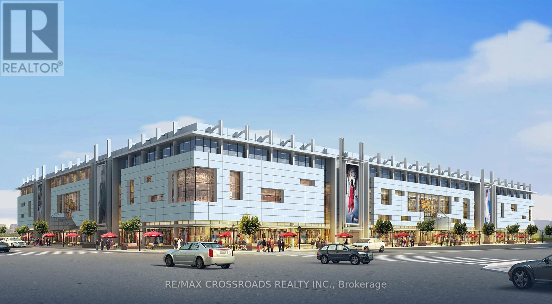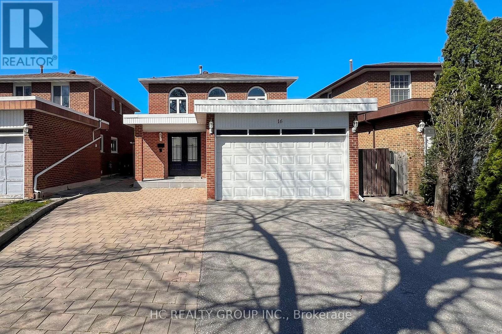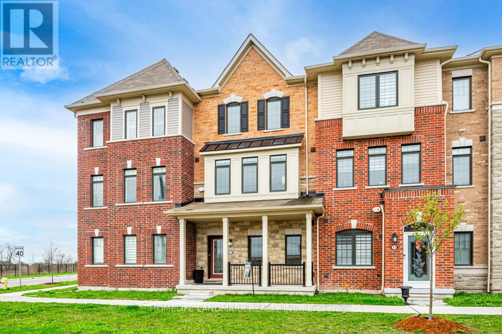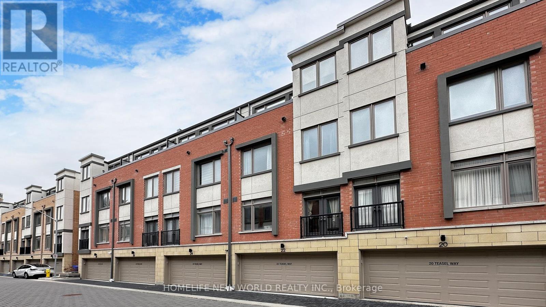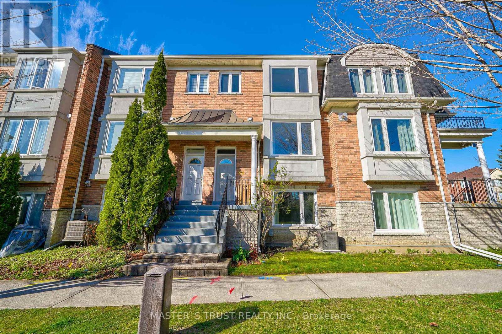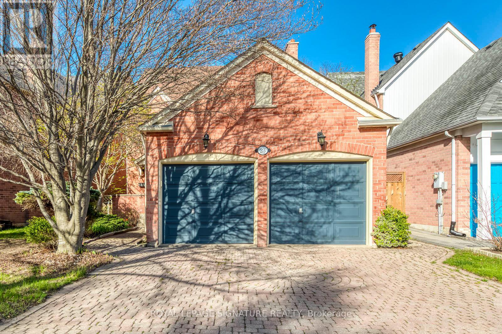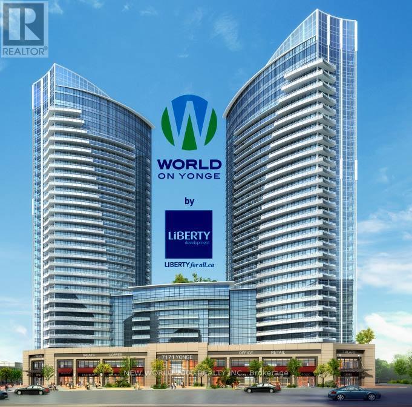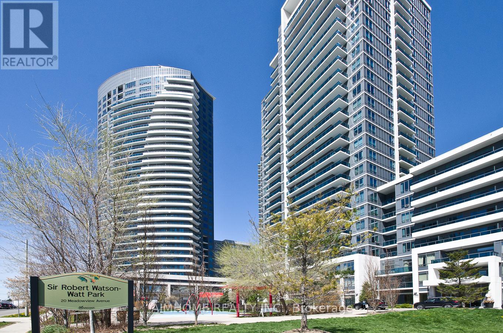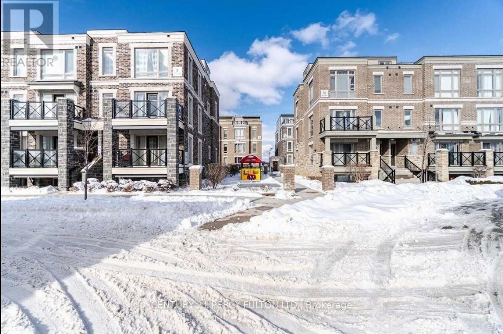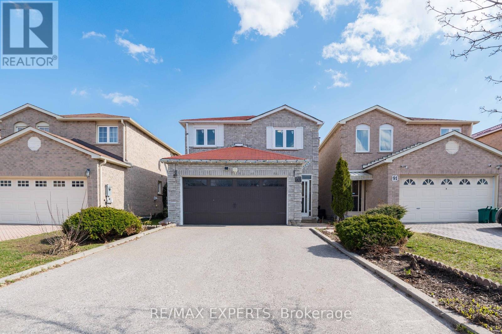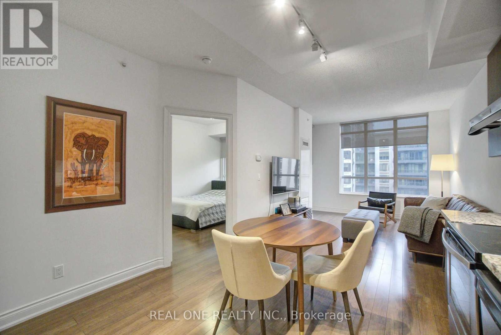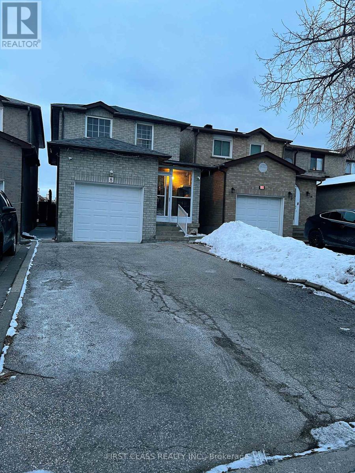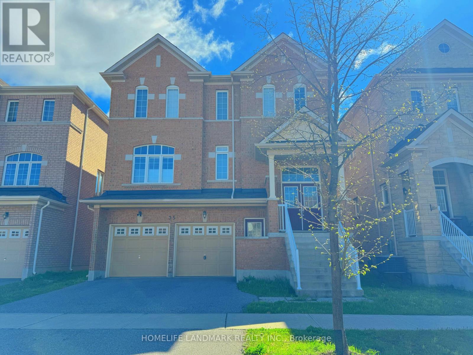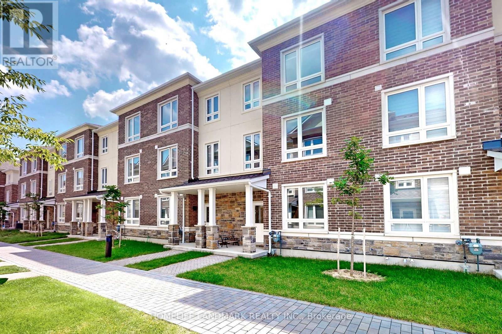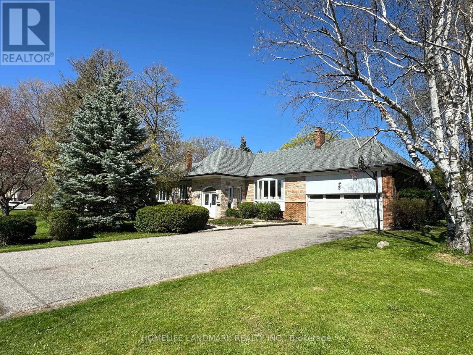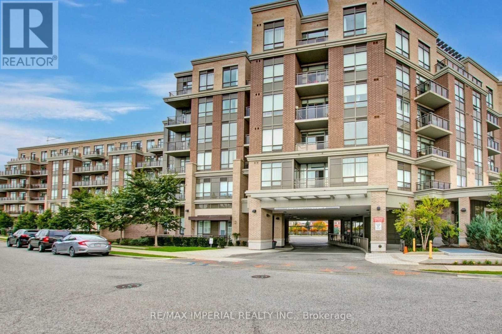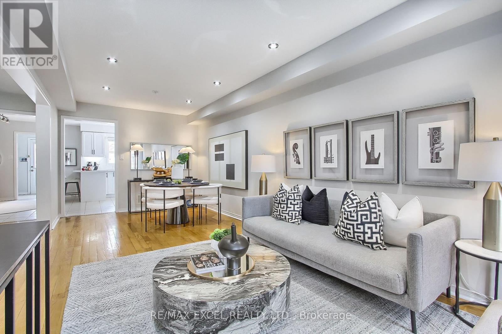#0303 -18 Water Walk Dr
Markham, Ontario
Luxury 3 Bedrooms & 2 Bathrooms Corner Unit, 1,048 Sqft With 88 Sqft Open Balcony. 9' Ceiling With Crown Moulding. Spacious & Sun-Filled Open Concept Layout. Modern European Kitchen. Gorgeous Park View From Living Room and Primary Bedroom. Located In Downtown Markham, Convenient Location, Steps to Markham Town Square Shopping Plaza: Nofrills Supermarket, Shoppers, Etc. Easy Access To Hwy 404 & Hwy 407. Building Amenities Include: Concierge, Gym, Indoor Pool, Sauna, Party Room And More. **** EXTRAS **** All S/S Appliances: Fridge, Cooktop Stove, Built-in Oven,Microwave,Dishwasher.Washer & Dryer. All Elfs, Window Blinds. 2 Underground Parking Spaces. Property Taxes Not Yet Assessed. Buyer Or Buyer Agent To Verify All Taxes And Measurements. (id:49269)
Le Sold Realty Brokerage Inc.
56 Castlemore Ave
Markham, Ontario
Experience luxurious living in this meticulously renovated 4+1 bedroom, 5 bath detached home at 56 Castlemore in Berczy. Custom renovations abound throughout the home, with hardwood floors spanning the main and second floors. The main floor features crown molding, wainscoting, and pot lights, while the family room offers 18 ft ceilings, large picture windows, and a fireplace that the whole family can enjoy spending time in.The basement includes a custom wine cellar, bedroom, second kitchen, theatre room, and separate entrance. Enjoy the outdoors with custom landscaping and new interlock (2024), along with parking for up to six cars.Natural light pours in through picturesque windows, highlighting the comfortable living spaces. Renovations include updated baths on 2nd floor (2017) and basement in 2020. In a high-demand, rarely available area, the home is within proximity to top-ranking Pierre Elliott Trudeau High School and Castlemore Public School. Additional highlights include a water softener, A/C, furnace, and tankless hot water tank all owned. Don't miss this rare opportunity! **** EXTRAS **** S/S Appliances: Fridge, 2 Stoves, Dishwasher, Range Hood, Washer & Dryer, Small Fridge In Basement, All Elfs, Wine Cellar, Basketball Hoop In Backyard, TV, TV Mounts, Fireplaces (A/C, Furnace, tankless hot water tank all owned) (id:49269)
RE/MAX Excel Realty Ltd.
111 Southbrook Cres
Markham, Ontario
A Stylish Home In The Highly Sought After Cachet Neighborhood. Built By Aspen Ridge. Quiet Crescent Location. South Exposure With Lots Of Sunshine. 9' Ceiling. Unique Open Concept Layout W/ An Extra Large Family Room. Modern Kitchen W/ Stainless Steel Appliances. Spacious Bedrooms. 2nd Floor Laundry. Coffered Ceiling In Living/Dining Room. H/W Floor Throughout. Upgraded Large Deck. Interlock Driveway. Close To Hwy404 & All Amenities. Renowned School Zone **** EXTRAS **** Stainless Steel Fridge, Stove, Range Hood, Built In Dishwasher, Washer And Dryer, Central Air Conditioning System, Garage Door Opener, All Electric Light Fixtures, All Window Coverings (id:49269)
Bay Street Group Inc.
#263 -3 Louisbourg Way
Markham, Ontario
Original Owner of Model Home in Premier Adult Lifestyle Gated community of Swan Lake Village! Sparkling Clean and well maintained 2 bedroom, 2 full washrooms.Spacious 1430 sq.ft, with vaulted ceilings in living, dining areas and hardwood flooring. skylights in living room and kitchen, slate flooring in foyer, Gas Fireplace. Walk out to new deck with private green views, has gas BBQ hookup and electric awning. Primary bdrm has walk in closet, 4 pce. Ensuite with walk in shower. 2nd bdrm at front with double closet makes a great office/den. Beautiful updated eat-in kitchen with white cabinetry, granite countertops and backsplash. Huge basement with R/I washroom, sanitized with new insulation, ready to design to your own preferences. Updated and well maintained furnace. Garage doors approx.5 yrs, and drywalled - inside entry **** EXTRAS **** 24 Hr Gatehouse Security & All Ext Maint Done For You. Enjoy A Friendly Community with beautiful views and resort inspired Amenities: Indr/Outdr Pools,Gym,Social Events,Tennis,Pickle Ball & More. Fees Incl High Speed Internet & Cable (id:49269)
Century 21 Leading Edge Realty Inc.
9 Woodgrove Tr S
Markham, Ontario
Welcome to dream home in Angus Glen Markham . This Stunning 2-Storey Home With A Stone Facade Offers 4 +1Bedrooms, 4 Bathrooms, And attached Double Car Garage. With Over 3000+Sqft Of Living Space Din Rms W/Hrdwood Pot Lights Crown Molding And Custom Archways, Huge Gourmet Kitchen W/2Brkfst Bars Granite Open To Large Family Room With Custom Shelves And Mantle Gas Frplc And 2-Storeyceiling W/Pot Lights, 4 Large Bdrms, Mbdrm Features Cathedral Ceiling 2-Sided Gas Frplce With Custom Trim Work 5Pce Ensuite An Large W/I Closet W/Organizers. Incredidible Custom Bsmnt W/ Dark Engineerd Flors, Raised Pane Wainscot, Pot Lights **** EXTRAS **** seller can provide some furnitures.please check in garage . (id:49269)
Everland Realty Inc.
#1c11 -9390 Woodbine Ave
Markham, Ontario
Welcome to King Square Shopping Centre, the largest Asian indoor shopping mall in North America! With over 340,000 sq.ft. of the region's best retail shopping, dining & entertainment space, come start your business here with a ground floor corner unit, close by the elevators, two-sided ceiling-to-floor windows with excellent exposure & sewage in unit! Plenty of underground & surface parking available for visitors and only minutes away from Highway 404. **** EXTRAS **** Located in the same building are Full Fresh Supermarket, medical center, professional offices, and restaurants. Just across the street from T&T Supermarket, Shoppers Drug Mart, Sports Chek, and many more. (id:49269)
RE/MAX Crossroads Realty Inc.
16 Simsbury Crt
Markham, Ontario
Welcome to the lovely home in Sought-After Location On Childsafe Cul-De-Sac Built by Greenpark Homes. Totally Upgrade From Top To Bottom. Open Concept, Hardwood Flooring Throughout. Direct Access to Garage, Oversize Double Garage And Long Driveway. Steps To Toronto Ttc/York Transit, Public And Catholic Schools, Daycare, Park, T&T Supermarket, Shopper's Drug Mart, Bank & Restaurants. **** EXTRAS **** Brand New Stainless Steel Fridge, Stove, B/I Dishwasher Washer& Dryer. Elf's, A/C(2021), Windows(2023), Roof (2017). Washer and Dryer in the basement (As Is Cond). (id:49269)
Hc Realty Group Inc.
53 George Peach Ave
Markham, Ontario
Sun-Filled freehold townhouse in the desirable community of Victoria Square, Markham. Functional layout, 2328SF,3 bedroom + den and 2-car garage. Pot Lights On Main & Upper Floor, Modern Open-Concept Kitchen,updated Granite Countertop, S/S Appliances, Centre Island, Dining Room W/O To Deck. **** EXTRAS **** Minutes To Hwy 404, Costco, Home Depot, Canadian Tire, Bank,T & T Supermarket, Farmer's Market, Richmond Green Sports Centre, Park & Restaurants (id:49269)
Homelife Landmark Realty Inc.
22 Teasel Way
Markham, Ontario
Morden Luxurious Freehold Townhouse In The Heart Of Unionville. 2-car garage, High Ceiling, Modern Kitchen with Granit Counter/breakfast bar/backsplash. Open space layout with pot lights, Modern designed 4 bedrooms all with ensuites. Huge Master Bedrm, W/I closet, big sitting area with Walk-Out To Terrance. Top School Zone, Steps To YRT, The Town Of Markham, Restaurants, Supermarkets, banks, Main St, Future York University, 404/407, Markham Civic Centre And More. **** EXTRAS **** S/S Fridge, Stove, Chimney Hood Fan, microwave, B/I Dishwasher, Washer And Dryer. Garage Door Opener With Remote. All existing ELF and Window Coverings. Space for Elevator. Potl Fee:$113.73 Incl. Snow Removal (id:49269)
Homelife New World Realty Inc.
84 Pond Dr
Markham, Ontario
Freshly renovated freehold Townhome Overlooking Pond, 3 Bedroom, Modern Contemporary Finishes, Brand New Stairs, new wood floor and paint thoughout, new smooth ceiling on main with pot lights, 2 Brand New washrooms, Sunny Breakfast Area looking at geese playing in the pond, Walk-Out To Balcony, Pride Of Ownership. **** EXTRAS **** Absolutely worry-free moving condition: new windows (2019), new roof (2019), new furnance/ac (2022), new fridge (2019), new blind (2021), new paint (2024) (id:49269)
Master's Trust Realty Inc.
23 Waterbridge Lane
Markham, Ontario
Beautifully maintained owner-occupied property in highly sought-after Bridle Trail Neighbourhood. Minutes away are top-ranking Markville Secondary School, Markville Mall, shopping, Main St. Unionville, Toogood Pond, Unionville Library, public transportation, the GO train station, community center, and parks. Inside, you'll find an ideal layout, starting with an updated spacious living room that leads to a separate dining room connected to a fully equipped modern kitchen. The family room contains an elegant fireplace. Three spacious bedrooms with 2 bathrooms upstairs. Relax in the primary bedroom that showcases a 5-piece spa-like ensuite. Enjoy the sauna room, wet bar, and movie nights in the beautiful and cozy raised basement. Do NOT miss out on this beauty! ** This is a linked property.** **** EXTRAS **** S/S Appliances: (Fridge, Stove, Dishwasher, Microwave & Hood); Sauna Room, Washer/Dryer; All Existing Light Fixtures and Existing Window Coverings, Garage door Opener & Remote, Furnace. (id:49269)
Royal LePage Signature Realty
#2605 -7171 Yonge St
Markham, Ontario
""World On Yonge"" Luxury Condo .Fabulous Layout With 9' Ceilings. 1 Parking & 1 Locker. Unobstructed North/North East View*24 Hours Concierge, Fitness Centre, Sauna, Media Rm, Billiards, Party Room, Swimming Pool, Shopping Center. **** EXTRAS **** Stainless Steel Fridge, Stove, B/I Dishwasher, Microwave. Stacked Front Load Washer And Dryer. Light Fixtures, Tenant Pays His Own Hydro (id:49269)
New World 2000 Realty Inc.
#2212 -7165 Yonge St
Markham, Ontario
Luxury Two-bedroom condo at Gorgeous ""World On Yonge"". Conner Unit, 9 Feet Ceilings, Upgraded Granite Counter Top. Indoor Access To Shopping, Restaurants, Supermarket & More. Fantastic Amenities In The Building. Steps To Bus Stop and Thornhill S.S. Close Yonge And Finch Subway Station. **** EXTRAS **** Stainless Appliances: Fridge, Built-In Dishwasher, Stove, Built-In Microwave, Washer & Dryer, Laminate Floors, One Underground Parking Space. (id:49269)
Aimhome Realty Inc.
#109 -2 Dunsheath Way
Markham, Ontario
Beautifully Upgraded Lower Unit In A Stacked Townhouse Featuring 2 Spacious Bedrooms And 2 Full Bathrooms. Includes 1 Underground Parking And 1 Locker. **** EXTRAS **** Fridge, Stove, Washer, Dryer, Dishwasher. Water and Wifi included. (id:49269)
Century 21 Percy Fulton Ltd.
46 Foxglove Crt
Markham, Ontario
In The Heart Of Unionville*Back To Prestigious William Berczy Publc School*Walk To Unionville High School*Close To Transit, Shopping *Short Walk To Historic Main St. Unionville/Toogood Pond* Private Backyard W/Large Custom Deck & Mature Trees *Sunny Filled House* Eat-In Kitchen/Bathrooms *Hardwood On Main/2nd Floor *Open Concept Dining Room* Large Master Bedroom W/4Pc Ensuite*Finished Walk-Out Lower Level W/3Pc Bath* (id:49269)
Reon Homes Realty Inc.
93 Galbraith Cres N
Markham, Ontario
Welcome to 93 Galbraith Crescent, a captivating detached 2-story home nestled in the coveted Milliken Mills East community, just moments from the prestigious Milliken Mills High School (IB Program). Beyond its enviable location, this residence effortlessly combines comfort and functionality. A stunning upgraded kitchen boasting Quartz countertops and stainless steel appliances. The adjoining dining and family room offer abundant space for both hosting gatherings and unwinding in style. Venture upstairs to discover generously sized bedrooms and a shared washroom, including a luxurious primary bedroom complete with its own ensuite retreat. The finished open-concept basement provides endless possibilities for additional living space or entertainment areas. Outside, a spacious lot offers privacy. Don't miss out, make it yours! ** This is a linked property.** **** EXTRAS **** 2022 Window front on the 2nd floor, back of the house windows on the main floor, roof was redone in 2007, front door was redone in 2017, vanity upstairs washrooms 2022, kitchen with granite countertops 2009, backyard deck newly refinished (id:49269)
RE/MAX Experts
#705 -99 South Town Centre Blvd
Markham, Ontario
Bright & Spacious Luxury Condo Located In Downtown Markham's Central, Warden & Hwy7, Cozy Living Area, Viva Bus Stop Is Just Outside The Building, Novel Condo Unit With Classic Design Principles, Luxury Finishes&Cozy Vibes. Flawless Floorplan Features A Top-Notch Layout, Spacious Storage&Outdoor Balcony. Viva Public Transit, 5Min Drive To Costco, Minutes To The Highways&Shops&Entertainment. Large Windows All Around. O/C Kitchen With All Stainless Steel Appliances, Master Room Walk Out To Balcony. Amenity Including Pool, Gym And A Full Size Basketball Court. Top Ranking Unionville Highschool, 1Parking 1Locker. **** EXTRAS **** Stainless Steel Fridge, Stove, B/I Dishwasher, Microwave, Washer & Dryer (id:49269)
Real One Realty Inc.
8 Halder Cres
Markham, Ontario
Located In A Mature Family Friendly Neighbourhood. This Beautiful Home Has Been Lovingly Maintained. Spacious Main Floor Layout Has A Walkout To The Private Yard. 2nd Floor With Oversize Primary Suite. The Laundry Area is on main floor. Walking Distance To Public Schools Ttc, Yrt, Close To Pacific all & Shopping Center. Tenant Is Responsible For Lawn Cutting & Snow Removal & 70% Utilities, exiting furnitures and Internet included! Basement is tenanted. ** This is a linked property.** **** EXTRAS **** Fridge, Stove, Washer & Dryer. All Elect. Lights Fixtures And Window Coverings. Internet. (id:49269)
First Class Realty Inc.
35 Hyacinth St
Markham, Ontario
Well-Maintained Home Loacated In High Demand Wismer Community! 3 Stories With Fully Functional Layout, Appro 2700 Sf. 4 Bedrooms With Rec Room On Ground Floor With Seperate Entrance. Double Car Garage. Mordern Kitchen With Granite Countertop. Walking Distance To Top Ranking School : Bur Oak Secondary School. **** EXTRAS **** Stainless Steel Fridge, Stove, Rangehood, Dishwasher, Washer And Dryer. All Existing Light Fixtures, All Existing Window Coverings, Garage Door Remote Opener. Central Air Conditioning. (id:49269)
Homelife Landmark Realty Inc.
# 63 Imperial College Lane
Markham, Ontario
Two (2) Year New Sun-Filled Unit Freehold Townhouse In The Well-Sought After Wismer Neighborhood! Top Ranked Bur Oak S.S! Spacious 1736 Sqft With Functional Layout! Open Concept, Large Windows. 9' High Ceilings W/ throughout On 1st & 2nd Flr. Upgrade Potlights at 2nd Flr Family Rm & Kitchen Area. Upgrade Canopy Hood Fan, Upgrade Backsplash, Quartz CounterTop W/Centre Island, Upgrade Undermount Sink, Upgrade Kitchen Cabinet, Undercabinet Valance Lighting, Microwave Shelf In The Kitchen Area. Over $50K Upgrade (See Upgrade Lists) Upgrade Smooth Ceiling Ground & 2nd Flr, Water Softener Equipment, Upgrade Stain Oak Stairs with Iron Wrought railing, All Bathrooms Upgrade Countertop W/Finish Stone for Undermount Sink, Direct Access To Garage. **** EXTRAS **** Walk to Go Train Station, Supermarket, Restaurants and Banks. Walk to Ontario's High Ranking Public & Catholic School Zone: Top Ranked Donald Cousens Public School (Score:9.7), Top Ranked Bur Oak Secondary (Scores:8.4) in Frasier Institute (id:49269)
Homelife Landmark Realty Inc.
25 Oakcrest Ave
Markham, Ontario
Absolutely Captivating huge lot 113*173 ft in Unionville, Oasis in the city.,boasting unparalleled natural beauty. This prestigious bungalow features a separate entrance walkout basement and large principle room. The architectural style is classically inspired, lending a timeless and elegant aesthetic. Interlocking design graces the property, featuring an extra-long and spacious driveway without sidewalk. The best high school (Markville High School) in York region. **** EXTRAS **** S/S Fridge, Stove, Range Hood, B/I Oven & Microwave, S/S Dishwasher, Washer & Dryer. All Elf's. (id:49269)
Homelife Landmark Realty Inc.
#206 -50 Acadia Ave
Markham, Ontario
DescriptionHigh Demand Location! Right At Steeles And Warden. Very Well Maintained Building, Beautiful Garden-Style Atrium, And Common Areas. Ample Surface Parking. Easy Access To Public Transit And Just Minutes From Highway 404 And 407, Close To All Shopping, Banks, And Restaurants, Move-In Ready. Unit Has Reception Area, Multiple Small Offices, Pantry And Lunch Area With The Possibility To Combine With Unit Next Door For Bigger Area. Public Washroom On Same Floor. Unit By Elevator For Easy Access. Clean And Spacious Conveniently Located Modern Building. (id:49269)
RE/MAX Excel Realty Ltd.
#511 -540 Bur Oak Ave
Markham, Ontario
Beautiful Bright Layout, This Freshly Painted 1 Bedroom+Den W/ 2 Washroom Condo Boasts A Private Balcony And Ensuite Laundry. Top-Quality Finishes Including 9 Ft Ceilings, Beautiful Floors, Granite Counter In Kitchen With Backsplash, S/S Appliances, And An Overhead Microwave Fan Freeing Up Counter Space. Close To Transit, Schools, Parks, Shopping And The 404. **** EXTRAS **** Concierge / Security Guard, Roof Top Terrace, Party Room, Gym Golf Simulator, 1 Parking Included Incl. (id:49269)
RE/MAX Imperial Realty Inc.
645 South Unionville Ave
Markham, Ontario
NEWLY RENOVATED & FRESHLY PAINTED 3+2 Bed, 3 Bath Dbl Car Garage Townhome Located in the Heart of South Unionville. This Bright & Spacious Property Features a Smart Layout, Revamped Modern Kitchen, Pot Lights Thru Out, Hardwood Main Flr, Finished Basement w/ 2 Dens, Great Sized Backyard Leading to Detached Dbl Car Garage, & More! Access to Amenities is Unbeatable: Walking Distance to Plenty of Parks, Markville Mall, T&T, Langham Square, New Kennedy Square & Mins Drive to 404 & 407, GO Station, DT Markham, First Markham Place, YMCA, Pan Am Centre, Future Markham York U Campus & Much More. Top Ranking School Zone: Markville Secondary, Unionville Meadows, Unionville H.S., Milliken Mills, & Pierre Elliott Trudeau. Townhomes Like This Are Rare - Don't Miss This Opportunity to See Your Dream Home! (id:49269)
RE/MAX Excel Realty Ltd.

