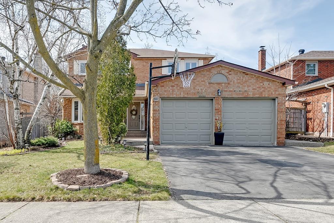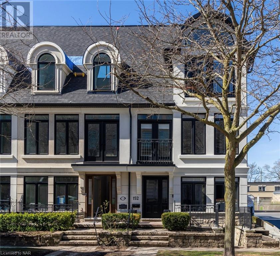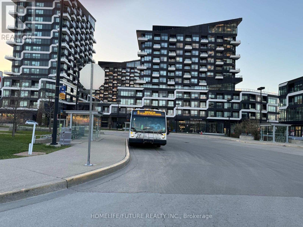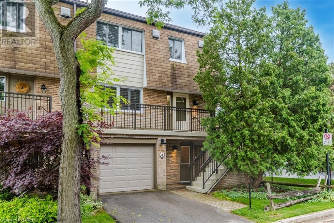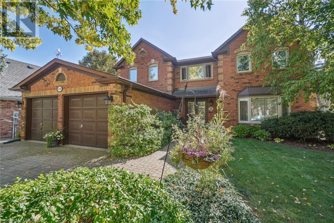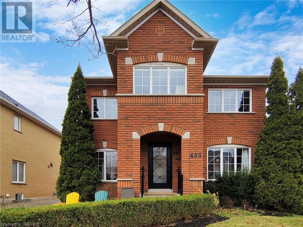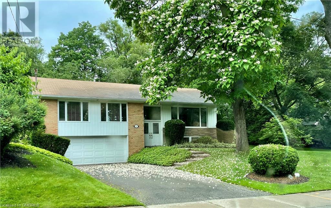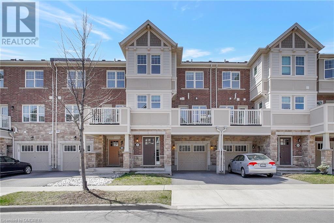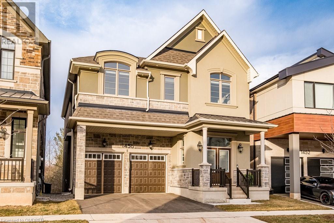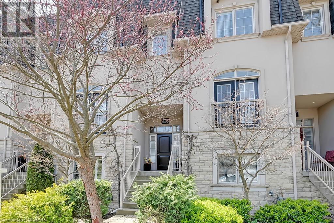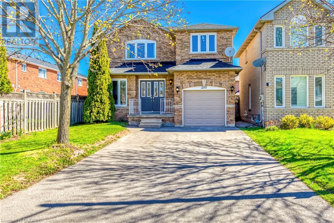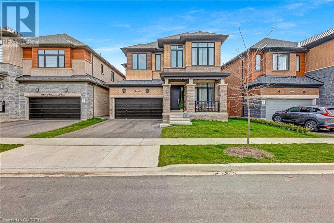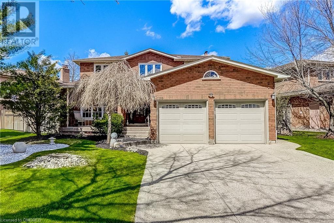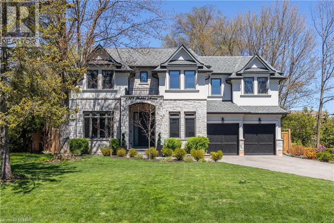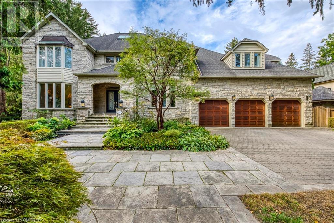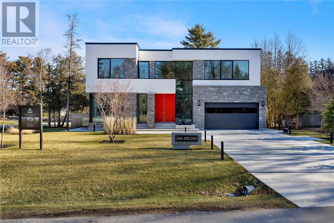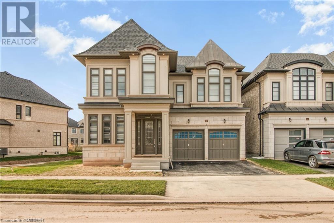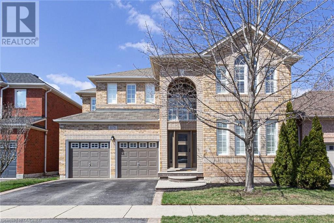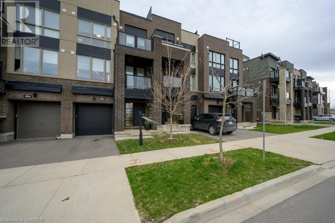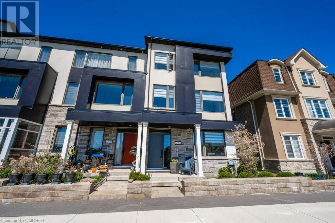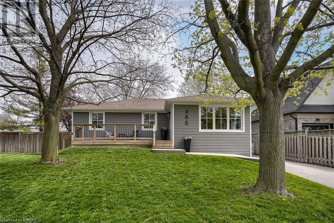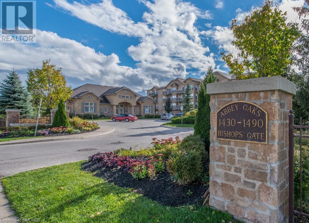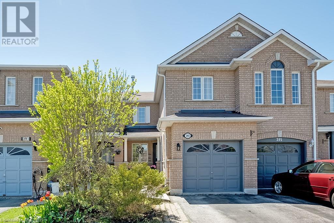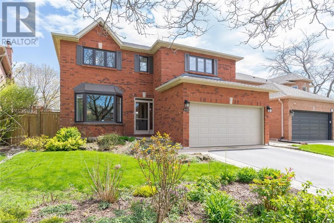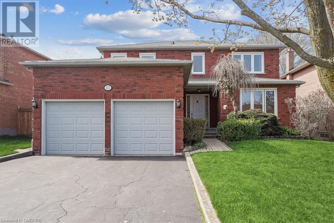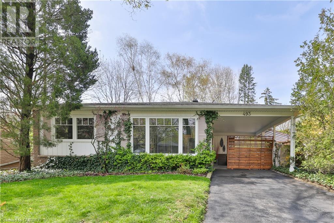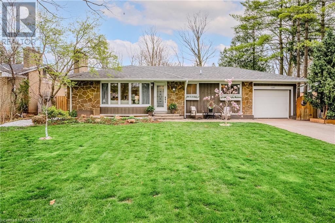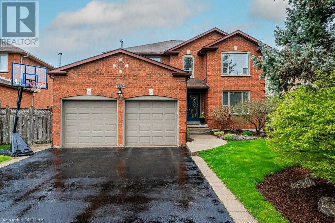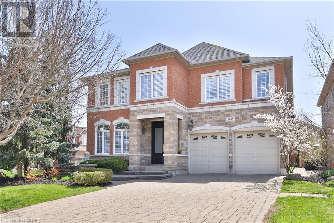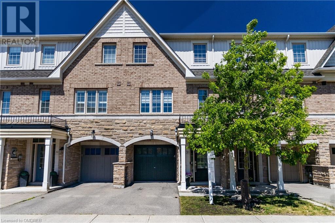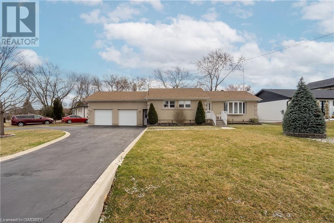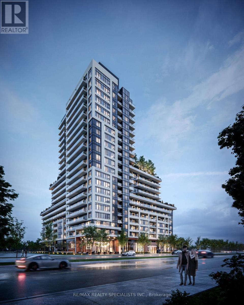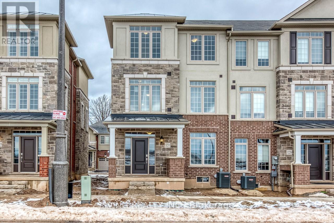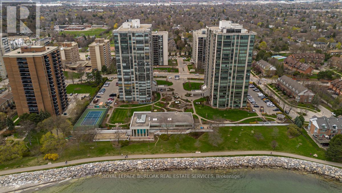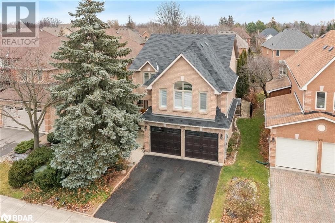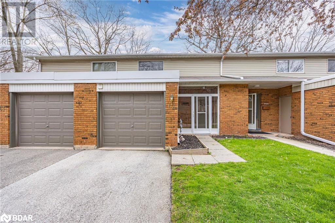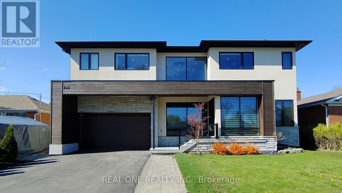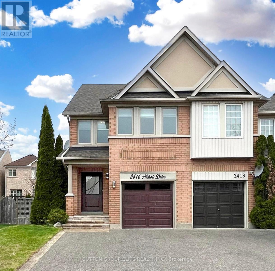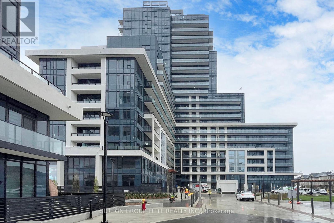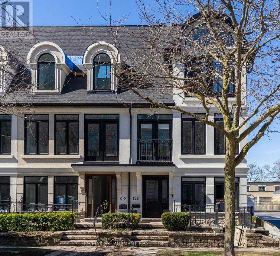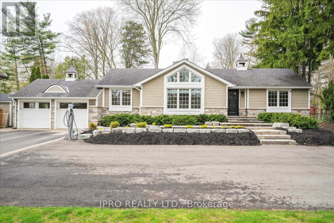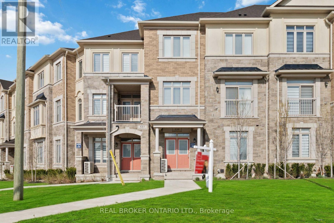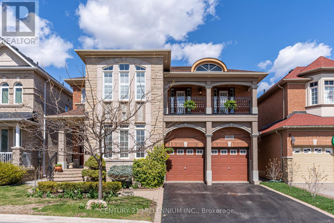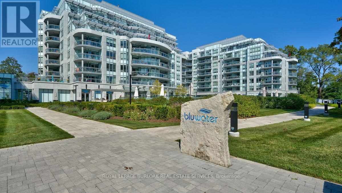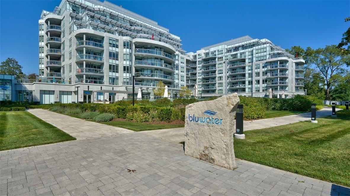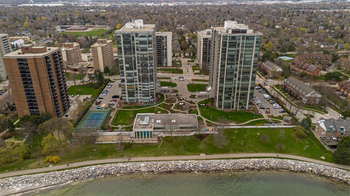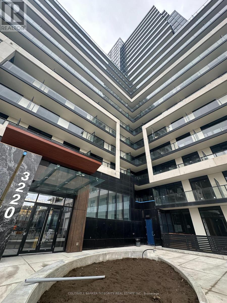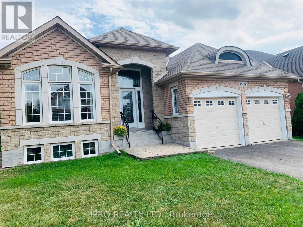1557 Princeton Crescent
Oakville, Ontario
DESIRABLE COLLEGE PARK COMMUNITY – This beautiful, detached home in the highly sought after neighbourhood of College Park, features 4-bedrooms, 2.5 bathrooms, formal living room and separate dining room with bay windows overlooking the back gardens. Large eat-in kitchen with stainless steel appliances, gas range, granite counters and patio doors leading to a spacious deck overlooking the private, fully fenced and beautifully landscaped yard with mature trees. Family room features a gas fireplace with brick surround and sliding glass doors leading to the lower patio, perfect for entertaining or relaxing under the Gazebo. A 2pc bathroom and laundry room with side door complete the main level. The upper level features a large primary bedroom with walk-in closet and 3pc ensuite, 3 additional generously sized bedrooms and 4pc bathroom. The finished lower level offers a large recreation room perfect for family and friends to gather, office/bedroom and huge storage area. California shutters and water softener system throughout. Double car garage and large double wide driveway. Conveniently located near top rated schools, Sheridan College, parks, trails, restaurants, shopping, QEW, 403, 407 and GO Transit. (id:49269)
Keller Williams Edge Realty
152 Reynolds Street
Oakville, Ontario
Urban living at its finest in the heart of Downtown Oakville. This end unit embodies contemporary design and timeless elegance. Nearly 3000 sq ft of living space, freshly renovated down to the studs. Never lived in since! The main floor Family Room welcomes you with built-in cabinetry. The open concept second floor is flooded with natural light, and is perfect for entertaining. Spacious Great Room with an electric fireplace, Dining Room with a wine display wall and built-in sideboard. The Kitchen is a chefs dream with a Wolf Gas Range, Fisher Paykel Fridge, Sub Zero Wine Fridge and a Coffee Bar. Oversized island with seating for 4, with a walk out to one of your Terrace spaces - ideal for indoor and outdoor living. Blonde hardwood floors throughout the house. On the third floor, retreat to the Primary Bedroom with soaring 15 ft vaulted ceilings and Juliette balcony. Spa-like Ensuite with a glass shower and freestanding tub. Porcelain slab floors and walls. A private staircase leads you to a loft space in the Primary Bedroom, with walk out to the west facing upper terrace, providing an oasis to enjoy a morning coffee, or an evening cocktail watching the sunset over town. This level also has a Second Bedroom with an Ensuite and Laundry Room. Lower level offers a Third Bedroom or Gym, with an Ensuite and Walk-In closet. Flexible space could be used as a Recreation Room or Office. Walk-up directly to the street allows for private entry - perfect for working from home. The Exterior has fresh and modern updates with new stucco, painted window frames, soffits and eavestroughs to match, and a new roof. Indoor access to double car garage with 2 additional outdoor parking spaces. Walkability score 10+. Everything at your doorstep! Steps to restaurants, shops, parks, and the lake. Experience luxury and convenience in this well thought out, meticulously crafted home. (id:49269)
RE/MAX Escarpment Realty Inc.
#1024 -2485 Taunton Rd
Oakville, Ontario
2 Bed Luxurious Corner Suite Located In The Heart Of Uptown Core! This 748 Sqft Home Offers A Thoughtfully Designed Living Space Outfitted With Elegant And Neutral Upgrades. Open Concept Layout With Floor To Ceiling Windows, Upgraded Kitchen W/Cntr Island & B/I Appliances, 2 W/O Balconies With An Unobstructed View Backing On To Morrison Creek. 10 Mins To Sheridan College, Right At Where Shops, Dining, Go, Hwy 403/407. Bus Terminal Across Bldn. Walk To Walmart, Super Store, Lcbo. Outdoor Swimming Pool. Parking And Locker. (id:49269)
Homelife/future Realty Inc.
90 Sarah Lane Unit# 4
Oakville, Ontario
Elegant Oakville waterfront coveted high demand boutique complex. This 2,000+ SF living space with 3 bedroom 4 bathrooms and walkout ground family room, rare quiet dead end cul-de-sac townhouse. Minute walk to the lake and trails. A spacious fully fenced walkout ground family room, rare quiet dead end cul-de-sac townhouse. Minute walk to the lake and trails. A spacious fully fenced access to private lakeside parkette w/Muskoka chairs, exclusive only to complex owners. Renovated: In 2022; new 4pc master ensuite, 2nd 4ps bathroom in 3rd floor. Refresh of 2nd and Main floor 2pc powder rooms and kitchen cupboards and new quartz countertops, new stove fan, kitchen sink and faucets throughout 2nd and 3rd floor. In 2021; high quality engineered flooring in main floor hallway and all of 2nd and 3rd floor, silent garage door opener with insulated door. In 2020; windows/doors. In 2019; New roof (id:49269)
Royal LePage Real Estate Services Ltd
1380 Merrybrook Lane
Oakville, Ontario
Beautiful Executive home on RARELY offered MERRYBROOK LANE in Glen Abbey! This home offers over approx.5,940 SF of living space. The grand entry with floating staircase leads you into the extra wide formal living/dining room with a cozy fireplace, rich hardwood floors,crown moulding, wainscotting and beautiful picture windows! The large upgraded kitchen features beautiful custom cabinets, herringbone backsplash, large over-sized island with granite, built-in dual temperature wine fridge, LG Stainless Steel appliances, D/W, B/I Microwave drawer. Family size breakfast room, with sliding doors leading to the spectacular fenced yard. Spacious family room is a perfect gathering place with cozy woodburning FP, wall to wall build-in book shelves for your own personal library! Main Floor laundry room with new front loading W/D, with entry into the garage area. Upper level features 4 spacious bedrooms. Primary Bedroom offers a seating area, stylish custom wall to wall closet. Ensuite bathroom has been recently renovated with a walk-in shower, gorgeous white double vanity,heated floor, free standing soaker tub complete with extensive walk-in closet! Three additional spacious bedrooms ,renovated main bathroom complete this level .Fully finished Lower level with two additional bedrooms, bathroom, rec. room, storage and office space. Exceptional professionally landscaped backyard oasis, with inground pool, PCV deck, backing onto lush ravine! Updates incl. windows, furnace, AC, pool equip & more. Enjoy the short walk to elementary and high schools,recreation center,shopping and Windrush park right around the corner.Totally surrounded by abundance of ravine trails.Updates incl. windows, furnace & AC(21), pool equip & more.Excellent location on a very sought after family street. Enjoy the short walk to elementary and high schools, recreation center, shopping and Windrush park right around the corner.Totally surrounded by ravine trails.Buyer to Verify All Room Measurements (id:49269)
Right At Home Realty
453 Ambleside Drive
Oakville, Ontario
Fabulous River Oaks Gem nestled into one of Oakville's most desired family-friendly pockets. This tremendous opportunity gives you a 4+1 Bedroom, 4 Bathroom beauty. Bright, updated, and nothing to do but move in and enjoy all that this neighbourhood has to offer. Open plan kitchen and family area, formal dining complete with a bright and comfortable living room, gives you the space needed for entertaining guest and large family gatherings. A professionally and full finished basement, gives you bonus space for movie nights, or extended family and nanny potential! Large windows surround this thoughtful build, and the rooms feel well sized. A double car garage, and large private drive will give you the space needed, and private backyard is filled with perennial gems. Near this home, you’ll find great schools, parks and trails within Sixteen Mile Creek, all the while never too far from shops, restaurants and good coffee. (id:49269)
Royal LePage Real Estate Services Ltd.
257 Wedgewood Drive
Oakville, Ontario
Discover Luxury living at 257 Wedgewood Drive. Western exposure allows for loads of sunlight, nestled amongst a canopy of mature trees in the prestigious and highly sought-after South East Oakville; Pride of Ownership for over 50 years. This property presents an unparalleled opportunity to renovate or build your own custom home in a prime location. The lot is perfectly livable while you embark on the exciting journey of applying for building permits, ensuring a seamless transition to your dream home. Situated on a generously sized lot measuring 111’ X 136’, this rare gem offers ample space to bring your dream home to life. The neighbourhood boasts proximity to downtown Oakville, allowing you to enjoy a leisurely stroll through the vibrant town and the tranquil shores of the lake. Immerse yourself in the charm of this upscale community, surrounded by top-notch public and private schools, green spaces, and cultural attractions. Follow your dream home right here at 257 Wedgewood Drive! (id:49269)
Engel & Volkers Oakville
3090 Mistletoe Gardens
Oakville, Ontario
Cozy, Well-Maintained Freehold Townhouse Located In Oakville’s sought-after neighborhood of the Preserve! Open Concept Living/Dining with a walk-out to balcony, Upgraded Kitchen With Granite Countertop And S/s appliances. Hardwood Flooring On Main Floor And Upper Hallway. Convenient Upper floor laundry! Steps to stores, parks, trails and Oodenawi school and minutes to New Oakville Hospital, big box stores, and major highways. Includes: Existing Stainless Steel Appliances: Fridge, Stove, Dishwasher, front loading Washer & Dryer, All Electrical Light Fixtures, All Window Coverings. Garage Door Opener. (id:49269)
Right At Home Realty
1456 Ford Strathy Crescent
Oakville, Ontario
Welcome to 1456 Ford Strathy Cres in Oakville. This impressive property is nestled in the coveted Upper Joshua Creek area with 3,109 sq feet on a premium ravine lot. Crafted by Mattamy Homes, this Winfield model stands out with over $150K in builder upgrades plus a lot premium of $255K that create an elevated level of luxury. The home's striking features include 10' ceilings on the main level & 9' on the upper & lower levels, white oak engineered hardwood throughout, a vaulted ceiling in the great room, a cozy gas fireplace, basement walkout & electric car charger. The modern white kitchen is a chef’s dream upgraded with quartz counters, soft close cabinetry with pot drawers & oversized island complete with breakfast bar. Natural light floods the space through triple glazed windows that provide breathtaking views of the ravine. The open concept great room/dining area is ideal for hosting friends & family. The mudroom with large closet & convenient inside entry from the garage accommodates organization for all family members. Upstairs the primary suite defines comfort & style with its tray ceiling, walk-in closet & ensuite featuring a freestanding soaker tub & large glass-enclosed shower. In addition there are 3 generous bedrooms, 2 full bathrooms & laundry room. The open loft overlooks the great room & can be used for relaxing, homework or a home office. An oak staircase leads down to the massive basement w/walkout. This unfinished space includes a bathroom rough-in, large storage closet & oversized sliding doors leading to the rear yard. Situated on a quiet crescent without any rear neighbors this home is ideally located close to shops & restaurants. The surrounding area is walkable with parks & trails nearby making for a perfect blend of convenience & lifestyle. Commuters will appreciate the quick access to major highways. This home has been thoughtfully designed to create an ambience that is both sophisticated & comfortable. Visit 1456FordStrathy for photos/video (id:49269)
RE/MAX Aboutowne Realty Corp.
124 Nelson Street
Oakville, Ontario
One of 6 executive townhouses in Bronte village located just steps from the lake and harbour within walking distance to top-rated restaurants, cafes and boutiques. This spacious home features 9ft ceilings and a desirable floor plan with over 2700 sqft above grade living space. The open-concept kitchen and living room feature gorgeous details with hardwood floors, granite countertops, custom millwork, smooth ceilings, crown moulding, pot lighting and large windows providing plenty of natural light. Convenient walk out to one of two lovely terraces featuring maintenance-free composite decking and gas BBQ hookup. Enjoy the privacy and ambiance of a large separate dining room with a brick accent wall and Juliette balcony. The upper level includes a primary bedroom with an ensuite bath and walk-in closet, a second bedroom with a sitting area, generous closet space, and access to a full bathroom with a jacuzzi bathtub just outside the door. The ground floor level offers a family room with a fireplace, a 3rd bedroom with expansive windows, and a full bathroom. Oversized double garage with extra loft storage space and offers two parking spots in addition to 2 spots in the driveway. Enjoy the rooftop patio on warm summer nights and watch Canada Day fireworks. (id:49269)
RE/MAX Aboutowne Realty Corp.
2193 Pell Crescent
Oakville, Ontario
Fantastic opportunity in sought-after Westmount! This gorgeous modern detached home is move-in ready and offers a bright and welcoming atmosphere. With 3 bedrooms and 4 washrooms, every detail has been meticulously cared for, with significant investments made throughout: To discover gleaming hardwood floors, a modern kitchen featuring quartz countertops(2024) and stainless steel appliances, as well as renovated basement (2024) and upgraded lighting throughout(2024). Changed new insulation in the attic(2023),new window(2023), new painting and close proximity to shopping, transit, and community amenities, this home is sure to capture your heart! (id:49269)
Royal LePage Real Estate Services Ltd.
4156 Hillsborough Crescent
Oakville, Ontario
Welcome to modern luxury in Oakville's Glenorchy community. Residing in an exclusive neighborhood, yet close enough to access parks and trails, it offers a serene and prestigious living experience. This 2021 built esteemed Rosehaven home exudes sophistication with 10 ft ceilings on the main level. Boasting 4 bedrooms, 4 bathrooms, a double-car garage, on one of the largest lots in the neighborhood (48 ft x 101 ft) offering unparalleled comfort. With over 75,000 in Upgrades, the main level showcases a meticulously designed kitchen with additional cabinets, soft pull drawers, and a flush cabinet upgrade for the oversized built-in fridge. A gas stove caters to your culinary needs, while an oversized granite island becomes the focal point for gatherings. Enhanced by an under-mount sink for the coffee bar, the kitchen exudes elegance and functionality. A study with an elegant French door and a living room illuminated by pot lights add touches of sophistication. Moving to the second level, pocket doors enhance functionality, while 9 ft ceilings create an airy feel with lots of bright natural light coming through the oversized Energy Star Windows. Luxury awaits in the bathrooms with full frameless glass shower stalls, marble benches, and floating vanities. The lower level features an oak staircase, 9 ft ceilings, and upgraded rear windows. From top to bottom, this High-End Rosehaven Home epitomizes exquisite craftsmanship and refined elegance. (id:49269)
Royal LePage Real Estate Services Ltd.
1169 Beechgrove Crescent
Oakville, Ontario
Welcome to 1169 Beechgrove Crescent located on a family friendly crescent in the heart of Glen Abbey. This beautifully maintained home with great design offers 4 + 1 bedrooms, 3.5 bathrooms. Excellent curb appeal with attractive aggregate concrete driveway and inviting front porch. The Striking wrought iron door leads you into this beautiful sun filled home. The Stunning custom Eat-In Kitchen has rich wood cabinetry with glass display cabinet, elegant granite countertops, Gas cooktop with stainless steel chimney and built-in oven and microwave. Patio doors off the dinette leads to a private, fully fenced treed backyard with a professionally finished stone patio, offering a seamless transition to outdoor living. This private lot beckons you to enjoy the tranquility of nature. Adjacent to the kitchen, the family room provides a cozy retreat with its gas fireplace and custom cabinetry, perfect for unwinding after a long day. Entertainment-sized formal living room and separate dining room, ideal for hosting gatherings and creating lasting memories. A main floor office and convenient laundry room with door to side yard further enhance the functionality of this home. The upper level features a Primary suite complete with his and her closets and four piece spa-like ensuite with separate shower and an Air jet bathtub. Three additional bedrooms, and a four-piece main bathroom. Venture downstairs to the fully finished basement. A spacious recreation room promises hours of entertainment and relaxation, while an additional bedroom offers flexibility for a home office or guest accommodations. A three-piece bath with shower adds convenience to this versatile space. Freshly painted home, gleaming hardwood floors on main and upper levels, Garage door access to two car garage. Prime location, from top rated schools to shopping and dining to trails and community amenities, Commuter friendly Glen Abbey offers a lifestyle of unparalleled convenience and charm. (id:49269)
Royal LePage Real Estate Services Ltd.
1325 Sheldon Avenue
Oakville, Ontario
Welcome to 1325 Sheldon Ave, where luxury meets convenience in this stunning custom-built home by Rosegarden. Nestled on a spacious lot measuring 55 ft x 119 ft, this property boasts meticulous attention to detail and high-end finishes throughout its expansive 4,597 square feet of living space. When you enter this home, you are greeted by a grand foyer with quartz flooring that gives you an ambiance of elegance, setting the tone for the attention to detail with hardwood floors, crown mouldings, 8-foot solid wood doors, and extended baseboards throughout every room. 10-foot ceilings on the main floor. Office features panelling, coffered ceiling, providing a stylish and functional workspace. The Livingroom, adjacent is dining room with chandelier, wine fridge and rack cabinetry. Pet Lovers will appreciate the doggie shower in the mudroom. The heart of the home lies in the chef's dream kitchen, which is equipped with floor-to-ceiling white cabinets, high-end Viking Brigade appliances, and a breakfast bar with pendant lights. The adjacent family room impresses with its 20-foot ceiling height, two-story linear gas fireplace, grand crystal chandelier and double French doors leading to the backyard oasis. A covered patio with cedar paneling on the roof. Upstairs, the second floor offers a luxurious retreat with a primary suite featuring vanity cabinets with a makeup station, and an ensuite bathroom with porcelain slab tile, walk-in shower and luxurious soaking tub. Three additional bedrooms, and ample closet space with closet organizers. The laundry room is equipped with Samsung appliances and plenty of storage. The finished walk-up basement offers even more space for entertainment and relaxation, with a theatre area, wet bar, wine cellar, and second laundry room. The 12-foot ceiling height adds to the spacious feel of the lower level. Outside, the property features a landscaped backyard with the potential for a swimming pool, stone patio, and covered porch with decking. (id:49269)
RE/MAX Escarpment Realty Inc.
212 Poplar Drive
Oakville, Ontario
A dream life, ultimate deep private lot, & superb community in Southeast Oakville waits for you. Indulge your large family with the best of everything – generous private individual space, areas to host friends & a picturesque custom gunite saltwater pool with an integrated hot tub in the backyard oasis for summer fun. Being in a highly-rated Oakville school catchment ensures quality education & being so close to Lake Ontario sees to a content, serene lifestyle. This grand estate property offers extensive hardscaping, a triple garage, meticulous landscaping & towering trees, creating a comfortable sanctuary. Inside, immerse yourself in timeless quality finishes gracing every corner of this approximately 4400 sq. ft. residence with 5 bedrooms & 6 bathrooms plus finished basement. Deluxe hardwoods, stone tiles & counters, crown mouldings, pot lights, custom built-ins, cabinetry & wall mouldings; skylights, custom blinds & shutters, 3 fireplaces, 2 walkouts & high-end appliances enrich daily life. A generous living room & separate dining room handles large formal gatherings & the family room aids with any overflow. The epic custom kitchen sustains all your culinary obligations in high-style with ease. Work remotely in the main floor office with custom cabinetry. Upstairs comprises 5 bedrooms & 4 luxe bathrooms, including the principal retreat featuring a sitting area & lavish 5-piece ensuite bath. Casual entertaining is a breeze on the lower level offering a media room, rec room, entertainment room & 3-piece bath. Ultimate home and backyard! (id:49269)
Royal LePage Real Estate Services Ltd.
2048 Ardleigh Road
Oakville, Ontario
Nestled at the serene end of a peaceful cul-de-sac, this magnificent 5-bedroom, 7-bathroom residence spans over 6,000 square feet, reflecting an impeccable blend of exquisite craftsmanship and modern elegance. The collaboration between the esteemed Zamani Homes and avant-garde designer Bijan Zamani has birthed a home that exudes a minimalist contemporary charm without compromising on its rich, inviting ambiance. Upon entering, one is greeted by a sophisticated foyer highlighted by a striking tempered glass floating staircase. The heart of the home is the grand great room, adorned with a resplendent marble fireplace, complemented by awe-inspiring 23-foot floor-to-ceiling windows. Seamless entertaining awaits as this sumptuous living area fluidly transitions into a lavish kitchen, embraced by sleek custom Italian cabinetry. The kitchen, punctuated by a stylish waterfall island with bar seating, is also furnished with top-tier appliances, elevating the culinary experience. (id:49269)
RE/MAX Aboutowne Realty Corp.
2337 Charles Cornwall Road
Oakville, Ontario
This is a wonderful home - spacious, luxurious, well-designed and nicely situated in a new master-planned area of south west Glen Abbey. This home backs on to lovely green space with lots of plant varieties and a pond that attracts herons and other wildlife, and sides on to a path (not close to neighbour). Theres very easy access to major highways and all the wonderful amenities of Oakville. Inside, the Downsview kitchen and great room are the heart of the home and dont disappoint - youll love spending time here with family and friends. The main floor also comprises the living room and a spacious dining area (with a butlers and walk-in pantry) and secluded home office. Upstairs a thoughtful plan gives each of the bright bedrooms (each with ensuite) privacy. The large basement has 9' ceilings and very large open areas. Dont miss your chance to live at this superb location in this beautiful home (id:49269)
Real Broker Ontario Ltd.
2256 Lapsley Crescent
Oakville, Ontario
Welcome to Oakville’s highly sought after Westmount Community. Experience the comfort and elegance of this immaculately maintained, sun-filled 4+1 bedroom, 3.5 bath home, just waiting for a new family to enjoy. The spacious and bright 2 storey foyer leads to the main level featuring 9’ ceilings, gleaming hardwood floors and California shutters. You will find a bright and spacious living room and a separate formal dining room featuring coffered ceiling and a lovely chandelier, perfect for those family get togethers. The family room, with its gas fireplace and built-in shelving offers a charming and intimate setting to relax. The bright eat-in kitchen features two toned cabinets, granite counters, large centre island with breakfast bar, quality stainless steel appliances and ceramic flooring. From the eat in kitchen area, you can stroll through the patio doors leading to a fully fenced and landscaped backyard with a large patio area. Finishing off the main floor is a powder room and inside access to the garage. On the second floor, you will find a generously sized primary bedroom featuring a 4- piece ensuite with a relaxing soaker tub and a large walk-in closet. Three additional large size bedrooms, one of which includes a 3-piece ensuite and walk-in closet, a 3-piece main bathroom and convenient laundry facilities completes this level. The living space continues in the professionally finished basement boasting a spacious Rec room featuring built-in shelving, pot lights and engineered laminate flooring, ideal for children’s play area and casual entertaining. A fifth bedroom, a workout area, a work room and for those wine connoisseurs, a stylish wine cellar completes the lower level. Enjoy all that Westmount has to offer with close proximity to excellent Schools, first class Hospital, Trails, Parks, Golf & Recreation, Shopping and quick and easy access to GO transit and major highways. A truly perfect home to move in and enjoy! (id:49269)
Royal LePage Realty Plus Oakville
3048 Postridge Drive
Oakville, Ontario
Welcome to your urban oasis in the heart of Oakville! This stylish 2-bedroom freehold townhouse offers a perfect blend of modern design and functional living spaces. With a spacious living area, rooftop terrace, ensuite bathroom, his & hers closets, upscale finishes and more, this home is sure to exceed your expectations. Step inside to discover a modern open-concept layout, featuring sleek hardwood and porcelain flooring and abundant natural light throughout. The gourmet kitchen features a sleek kitchen island, stainless steel appliances, quartz countertops, and ample cabinet space for storage. Adjacent to the kitchen, the living area seamlessly transitions to a specious dining space, perfect for entertaining guests or enjoying family meals. Step out onto one of the two balconies and soak in the serene views of the surrounding neighborhood. Retreat to the luxurious master suite, boasting a private 4pc ensuite bathroom and a generous walk-in his & hers closet. The second bedroom is equally charming with a private balcony offering flexibility for kids or guests. Ascend to the rooftop terrace and be captivated by stunning panoramic views of the surrounding neighborhood - the perfect setting for entertaining guests or enjoying a quiet evening under the stars. Before you enter the rooftop terrace, you'll find a versatile working area. Whether you need a dedicated home office or a retreat for creative inspiration, this space caters to your every need. Located in the desirable Oakville neighborhood, this townhouse offers easy access to shops, restaurants, parks, schools and transit options. Don't miss your chance to call this stunning property home. Schedule a showing today and experience the best of urban living in Oakville! (id:49269)
Royal LePage Real Estate Services Ltd.
3256 Charles Fay Passage Unit# 5
Oakville, Ontario
Overlooking Charles Fay Pond! Stunning end-unit freehold townhome! Freshly painted! Boasting a two-car attached garage, this townhome epitomizes modern family living in the sought-after Preserve community. Nearby amenities abound, including schools, parks, trails, Sixteen Mile Sports Complex, River Oaks Community Centre, shopping centres, dining spots, and hospital. Plus, effortless commuting is assured with major highways close by. Step inside to discover a versatile main level providing in-law suite potential. Here, a fourth bedroom awaits, complete with a walk-in closet and ensuite privilege to a four-piece bathroom. Additionally, a laundry room with garage access and a utility room enhance the functionality of this level. Ascending to the second level, you’ll find a spacious family room offering incredible views of Charles Fay Pond, and a living room that seamlessly flows into the dining area, which opens onto a balcony with privacy screen. The contemporary kitchen boasts granite countertops, a designer backsplash, stainless steel appliances, breakfast bar, and a walk-in pantry. The third level features plush broadloom, a spacious primary bedroom with its own walk-in closet and three-piece ensuite with a walk-in glass shower, two additional bedrooms, and a four-piece main bathroom. Highlights abound, including 9’ ceilings, pot lights, Silhouette shades, laminate flooring on the main and second levels, solid wood staircases with upgraded handrails, French doors, and closet organizers. Don’t miss out on this sensational upgraded townhome in a prime location close to everything! (id:49269)
Royal LePage Real Estate Services Ltd.
485 Tennyson Drive
Oakville, Ontario
Welcome To 485 Tennyson Drive, A Turn Key and Beautifully Renovated 3+2 Bedroom Bungalow In The Sought-After Bronte Community Of South Oakville! This Elegant, Modern Family Home Evokes A Warm & Rustic 'Cottage On The Lake' Feel, And Is Nestled On A 8686.47 SqFt. Landscaped And Pie Shaped Lot. This Home Features An Extensive List Of Upgrades And Must Be Seen To Truly Appreciate All Of Its Charm And Beauty! The Quality Craftsmanship Of This Bungalow Is Unparalleled, And Offers Over 2500 Sq.ft. Of Total Living Space With Professionally Designed And Renovated Kitchen Space Featuring Solid Wood Custom Cabinets, Quartz Countertops & A Beautiful 36 Shaw Farmhouse Apron Front Fireclay Sink. The Three Bedrooms Have Updated Broadloom, The Spacious Primary Bedroom Has A Built-In Closet, The Main Bathroom Has A Stand-Alone Glass Shower, Deep Soaker Tub, Vanity With Granite Counter & A Skylight. The Lower Level Has Been Extensively Renovated W/ Luxury Vinyl Flooring, Large Bright Windows & R20 Insulation on Exterior Walls And Ceiling For Soundproofing. If You Work From Home Or Have Frequent Houseguests, The Lower Level Also Includes Two Additional Bedrooms, Gym Space & Large Space For Relaxation Or Entertaining! This Home Also Offers A Rare Double Car Garage and Plenty of Parking With Two Separate Driveways. (id:49269)
Keller Williams Real Estate Associates
1460 Bishops Gate Unit# 104
Oakville, Ontario
Chic updated 1 bedroom 1 full bathroom main floor condo unit located in the highly sought after Abbey Oaks complex in Glen Abbey. Enjoy open concept living in this unit offering a spacious kitchen & living area with a gas fireplace, updated flooring through out including rich high quality laminate flooring & sleek ceramic tiles. This is a well managed complex with only 6 exclusive units in each wing, & you can enjoy quiet private living. This spacious open floor plan offers upscale living with a large inviting living room complete with gorgeous high quality laminate floors, a stunning gas fireplace as a focal point & classic French style garden doors that provide access to a private balcony offering a west exposure for your BBQ & outdoor living. The spacious kitchen overlooks the living room & offers an abundance of cabinetry & counter space, a breakfast bar & all newer appliances plus sleek ceramic tiles that extend into the dining area & bathroom. The primary bedroom includes a double closet, an oversized window for natural light & gorgeous high quality laminate floors. A full 4-piece bathroom, in suite laundry, underground parking & storage locker completes this unit. Amenities includes a separate clubhouse with an extensive elegant reception/party room & a fitness area with sauna. The complex offers ample visitor parking, a car wash bay plus well-maintained gardens with plenty of greenspace & mature trees & is pet friendly. Set in a prime location within walking distance to many amenities, shopping & schools, the Glen Abbey rec center, area trails & parks & within easy access to major highways, transit, downtown Oakville, hospital & a 30-minute drive to Pearson Airport or downtown Toronto. Kitec plumbing has been replaced. (id:49269)
RE/MAX Aboutowne Realty Corp.
393 Ravineview Way
Oakville, Ontario
Fabulous freehold townhouse on a west-facing ravine lot with walk-out lower level. Gorgeous views and light! Beautifully updated & freshly painted throughout. Hardwood floors on both upper floors. Excellent floor plan with open concept living room/dining room adjacent to kitchen & breakfast room across the back of the house. Living room features gas fireplace. Updated kitchen with new stainless steel appliances, granite counter, new tile backsplash. Spacious breakfast room with patio doors out to large upper terrace. Terrace has stairs down to west-facing garden overlooking the ravine. Lower Level features open concept family room/exercise room with full above-grade walk-out to patio. Separate office and laundry room/storage. Second floor with spacious primary bedroom at the back featuring a walk-in closet and updated 3-piece ensuite with glass shower enclosure. Two further bedrooms and a family bathroom. Inside entry from garage. New furnace and air-conditioning (2023). Don't miss!! (id:49269)
Royal LePage Real Estate Services Ltd.
1056 Grandeur Crescent
Oakville, Ontario
Fabulous family home in prime location! Bright and spacious, freshly painted and in mint condition, this four bedroom open concept large family home has been finished top to bottom. Beautiful living room open to dining room with lovely hardwood floors featuring crown molding. The modern kitchen boasts stainless steel appliances plus an amazing walk-in pantry! There is a gas fireplace and hardwood floors in the big family room. The bedrooms are all a great size and feature hardwood floors and the bathrooms have all been updated. You will love the professionally finished basement, tons of pot lights, room for your large screen tv, pool table and all the toys and there is a convenient 2- piece bathroom plus good storage and workshop space. Fully fenced pretty yard with front and back irrigation system. Shingles 2021. Main and second level windows 2022. Furnace 2023. Walk to the rec centre, parks, popular schools, trails, shopping and transit. Nothing to do but move in and enjoy! 2,855 sqft. It’s lovely! (id:49269)
Royal LePage Meadowtowne Realty Inc.
117 Warner Drive
Oakville, Ontario
Great opportunity to own a wonderful well loved family home in desirable Samuel Curtis Estates in Bronte. Original owners immaculately maintained and updated this 4 bedroom 2 1/2 bath home over the years. It has hardwood floors throughout, a fantastic layout with large well proportioned rooms and a great flow. Fresh paint throughout the main floor and upstairs hallway make it move in ready. All the bedrooms are a very good size and the primary suite features a great ensuite bathroom and walk-in closet. The neighbourhood is very friendly and social with a mix of young and old, the occasional street party, and yearly Easter Egg hunt in the local park. Close to the lake, great schools, recreation centres, Shell Park, with an off leash dog park, playground, skate part, pickleball and tennis courts, and close to the beach, marina, and the great events, shops and restaurants of beautiful Bronte. Come and see this perfect family home and neighbourhood, it won't disappoint. (id:49269)
Royal LePage Realty Plus Oakville
493 Anthony Drive
Oakville, Ontario
Introducing this elegant family home offering three cozy bedrooms and two bathrooms backing onto the park. The home has been thoughtfully designed with your comfort and convenience in mind featuring a fully updated kitchen with high-end appliances, Jenn-Air gas cooktop, refinished hardwood flooring on the main and upper levels and a bright and spacious finished basement with a full bathroom, jetted soaker tub, gas fireplace and side entrance. Step outside and experience a tranquil oasis, where a beautifully landscaped yard seamlessly merges with the natural beauty of Maple Valley Park. Nestled on a peaceful cul-de-sac in prestigious Old Oakville and surrounded by some of the top-rated schools in the province. We can't wait for you to discover the warmth and charm of this wonderful home. Walk to the lake, downtown Oakville and all that the area has to offer (id:49269)
Sotheby's International Realty Canada
1267 Gainsborough Drive
Oakville, Ontario
Nestled amidst the majestic trees of Falgarwood, this exceptional bungalow offers peaceful living on an oversized 66 x 125 lot. Upon entry, the main level greets you with an inviting open-concept layout with beautiful hardwood floors and an abundance of natural light. Unwind in the inviting family room, complete with a charming wood-burning fireplace framed by a striking floor-to-ceiling stone surround, overlooking the front yard. The spacious kitchen with pristine white cabinets and quartz countertops is perfect for cooking and entertaining. Three spacious bedrooms on the main floor provide ample space for rest and relaxation, ensuring comfort and privacy for the entire family. Descend to the beautifully finished basement, where additional living space awaits, including a sprawling recreation room, two bedrooms, and a convenient four-piece bath, perfect for accommodating guests or extended family members. Outside, discover your own private oasis, featuring a heated pool within the expansive backyard, ideal for basking in the summer sun and hosting memorable gatherings. Enhancing convenience, an irrigation system simplifies lawn maintenance, while the oversized driveway offers ample parking for residents and guests. Sought-after family-friendly neighbourhood within walking distance of Falgarwood Public School, Falgarwood Park and outdoor pool, and Holy Family Catholic Elementary School. Close to Upper Oakville Shopping Centre, Iroquois Ridge High School, Sheridan College Trafalgar Road Campus, Oakville Place, highways and GO Train Station. Seize the opportunity to own this extraordinary property and create lifelong memories in the heart of Falgarwood. (id:49269)
Royal LePage Real Estate Services Ltd.
1534 Heritage Way
Oakville, Ontario
Sought-after Glen Abbey! 150’ deep lot! Saltwater pool! Welcome to 1534 Heritage Way, a perfect choice for families looking to put down roots in one of Oakville’s most coveted neighbourhoods. As you enter the main level, you’re greeted by elegant cherry hardwood floors in the formal living and dining rooms, enhanced by French doors and an updated laundry room featuring a bench and built-in shelving (completed in 2022), along with a powder room. The kitchen has been refreshed with quartz countertops and a subway tile backsplash, and a sunlit breakfast area leads to the deck. Upstairs the primary bedroom boasts double entrance doors, dark-stained hardwood flooring, a walk-in closet, and a renovated spa-like four-piece ensuite with a freestanding bathtub and frameless glass shower. Additionally, there are three more bedrooms and a refreshed four-piece bathroom on this level. The partially finished basement offers a versatile space for kids’ play or family movie nights, with space for a home office. Outside, the beautifully landscaped back yard features a modern partially covered deck with a privacy screen and an inground heated saltwater pool, creating the perfect setting for relaxation and outdoor entertaining. Other highlights include an updated kitchen and baths, extensive pot lights, a woodburning fireplace in dining room, side yard access from laundry room, hardwood staircase with carpet runner, central vacuum and security systems, updated windows, gorgeous perennial gardens and more! Glen Abbey provides an ideal community for active families, offering picturesque trails, parks, a world-class golf course, and a community centre with activities for all ages. Plus, its conveniently located near several schools. (id:49269)
Royal LePage Real Estate Services Ltd.
2415 Tesla Crescent
Oakville, Ontario
Introducing this exceptional family residence offering 4 + 1 bedrooms, 5 bathrooms and a professionally finished basement. The main level of this home showcases a bright and spacious home office, elegant formal dining area and a stunning family room, featuring 20 ft vaulted ceilings creating a breathtaking atmosphere. With a separate entrance to the basement from the garage and a wonderful layout, functionality and elegance are seamlessly combined. Ascend to the upper level to discover four spacious bedrooms, a fantastic office loft, and a completely remodeled spa-like primary ensuite, offering a luxurious retreat. Discover the fully finished basement, designed to elevate your living experience. You will find a bedroom, full bathroom, games and TV area, as well as a kitchen and lounge space perfect for entertainment and relaxation. Nestled on a quiet street with a professionally landscaped yard in the esteemed community of Joshua Creek, this absolutely stunning home is surrounded by top-rated schools, making it an ideal choice for families seeking education excellence. We invite you to explore this remarkable property and envision the wonderful memories you'll create there. (id:49269)
Sotheby's International Realty Canada
2171 Fiddlers Way Unit# 31
Oakville, Ontario
Follow Your Dream Home to this beautiful 3 storey townhome backing on to green space in the desirable area of Westmount in Oakville. This Stunning Townhome is situated in a family friendly neighbourhood with a 10 plus walk score to schools, shops, Oakville Hospital and more. Please imagine yourself living in this 3 bedroom/2.5 bathroom home with plenty of upgrades including the 2 hole putting green in the privacy of your own backyard! The freshly enhanced kitchen has a centre island with quartz counters, custom backsplash, SS appliances including a Samsung Chef Collection Range,GE Dishwasher, LG Countertop Microwave along with a state of the art Family Hub refrigerator which allows you to view Inside the fridge from wherever you are using your phone. This feature is perfect for those times when you're out and about, but don't remember if you have everything you need for dinner, How Cool is That! This 1813sq ft townhome has hardwood throughout along with custom silhouette blinds. The lower level room with access to the backyard & deck is simply an entertainers Dream. If you are considering a Lifestyle move at this time you do not want to miss this opportunity, Enjoy your tour! (id:49269)
Engel & Volkers Oakville
1340 Bridge Road
Oakville, Ontario
Welcome to this exquisite bungalow nestled in the heart of Oakville. This amazing home has hardwood floors that seamlessly flow throughout the home. The grandeur of the full bay window bathes the living space in natural light, while French doors in the dining room beckon you to indulge in intimate gatherings or lavish feasts. Generously sized kitchen has a built-in microwave over the stove, a fridge, built-in dishwasher, wine fridge, & ample storage. The laundry room is equipped with a washer, dryer, and fridge surrounded by cabinets. Expansive basement, where a large finished rec room awaits, offering endless possibilities for leisure and entertainment & a bonus room above garage. Additionally, the separate in-law suite with its own entrance, spanning approximately 500 square feet, features hardwood floors, fridges, stove, and a luxurious glass shower. Step outside onto the enchanting bridge, leading you to a cedar gazebo adorned with twinkling lights, perfect for dining or tranquil evenings under the stars & a Huge shed to store all your tools. Close to Shopping, Schools & parks. (id:49269)
RE/MAX Aboutowne Realty Corp.
#525 -3220 William Coltson Ave
Oakville, Ontario
Gorgeous brand new never lived in one bedroom modern concept in very high demand area, 1 car parkingand locker. Fully upgraded bright & spacious layout ,laminated floors throughout, upgraded kitchen,master with ensuite , Ensuite laundry washer/ dryer, Fitness room, Media Lounge, Yoga and movementstudio, Rooftop terrace, indoor Bicycle Storage rooms, Pet Wash station etc. Very ConvenientLocation, Close To Plaza, Transit, sheridan college ,go station,403&407 etc.. **** EXTRAS **** All Elf's, Fridge, Stove, B/I Dishwasher, Washer & Dryer, Very Convenient Location (id:49269)
RE/MAX Realty Specialists Inc.
3231 William Coltson Ave
Oakville, Ontario
End Unit Spacious 3 Bedroom Townhouse With Double Garage And Double Car Driveway In Oakville Trafalgar/Dundas Area For Lease. Large Family Room On Main Level; Bright Great Room; Modern Kitchen With Stone Countertop, Breakfast Bar And Stainless Steel Appliances; And Spacious Primary Bedroom With 3 Piece Ensuite And Walk-In Closet. Close To Walmart, Loblaws, Longo's, Canadian Tire, Etc. **** EXTRAS **** Existing Ss Double Door Fridge, Stove, Range Hood, Dishwasher, Washer And Dryer, Elf And Window Coverings/Blinds (id:49269)
Living Realty Inc.
#1901 -2170 Marine Dr
Oakville, Ontario
Luxury living at its finest! Elegant 1830SF corner suite in the prestigious Ennisclare II On the Lake. 2 Bed +den w unobstructed & private views of the Lake. Spacious foyer opens to the dining rm & living rm, a den &year-round solarium. The open concept living rm & dining area, perfect for entertaining & unwinding. Upgraded eat in kitchen w white cabinetry & quartz counters. Large master bedroom w more incredible views, ample closet space, updated shower & vanity. Spacious 2nd bed w large window view & adjacent 4PCbathroom. Convenient in-suite laundry & storage rm. 2 parking spaces & big storage locker incl. This luxury complex offers a 50-foot sky lit indoor pool, Japanese gardens & wonderful recreational and social activities(Exercise, games, media, party rooms, tennis, sauna). 24HR gatehouse security. Walk to: marina, waterside parks, trails, restaurants & shopping. No pets allowed. Condo fee incl: Insurance, Cable TV, A/C, Common elements, Internet, Hydro, parking, water. (id:49269)
Royal LePage Burloak Real Estate Services
RE/MAX Aboutowne Realty Corp.
2265 Brays Lane
Oakville, Ontario
Top 5 Reasons You Will Love This Home: 1) Nestled within the heart of the sought-after Glen Abbey neighbourhood, this 2-storey family home is placed within a family-friendly community with the perfect blend of tranquility and convenience 2) Step into the main level with well-kept hardwood flooring, offering a pristine foundation ready for customization and personal touches 3) Recently renovated upper level including a spacious great room complete with an upgraded built-in electric fireplace, the perfect space for relaxation and entertaining, additionally over $200k invested in high-end materials for the renovation (2023) showcasing the luxury of heated floors in the ensuite bathroom, featuring a dual sink, an oversized walk-in shower, and the family room fireplace completely re-done and repositioned for a new ambiance 4) Three well-appointed bedrooms plus an additional one located in the basement, offering flexibility for family members or guests 5) Families will appreciate the proximity to top-rated schools, parks, and Fourteen Mile Creek Glen Abbey Trail. 2,897 fin.sq.ft. Age 30. Visit our website for more detailed information. (id:49269)
Faris Team Real Estate Brokerage
1270 Gainsborough Drive Unit# 62
Oakville, Ontario
Nestled within the serene and coveted community of Iroquois Ridge South, this spacious townhome exudes comfort, style, and convenience. Boasting over 1200 sq ft of living space, this charming 3 bedroom 2 bathroom home offers the inviting warmth of laminate flooring that stretches throughout the home. The expansive living room, a welcoming space bathed in natural light, offers a seamless flow to the enclosed backyard, complete with a deck and garden. Adjacent to the living room lies the dining room, ideal for hosting intimate dinners or festive gatherings with family and friends. The well-appointed kitchen is a chef's delight, featuring ample cabinetry, and generous counter space, providing both functionality and style. Upstairs, 3 generously sized bedrooms offer a peaceful sanctuary for rest and relaxation, and ample space for family members or guests. Downstairs, the fully finished lower level presents a versatile space that can be tailored to suit a variety of needs. Whether utilized as a recreation room, home office, or media center, this expansive area offers a comfortable and functional extension of the home's living space. Beyond the confines of this charming abode lies a vibrant community. Nature enthusiasts will delight in the proximity to ravine trails alongside Morrison Creek. Nearby parks provide ample space for leisurely strolls, picnics, and recreational activities, while top-rated schools ensure quality education for residents of all ages. For those who commute, close proximity to major HWYs and public transit provides easy access to the surrounding area and beyond. Don't miss out on this rare combination of comfort, convenience, and style. From its spacious and thoughtfully designed interior to its serene outdoor spaces and vibrant community amenities, this property will not disappoint. (id:49269)
Sutton Group Incentive Realty Inc. Brokerage
234 Maurice Dr
Oakville, Ontario
Exclusive Luxury Living on Prestigious Old Oakville, Designed By Award Winning Architect Steve Hamelin, Custom Built Home Crafted With Fine Finishes. Rarely Offered Massive 60 Ftx160 Ft Prime Pool Sized Lot! Just Steps To Kerr Village, Trafalgar Park/Community Center, DT Oakville, Lakefront Community. Soaring 21 Ft Ceilings In Dining & Great Room W/10 Ft On Main And 9 Ft On Upper Level. Floor To Ceiling 50 Fiberglass Windows W/Lots Of Natural Light. Designer Gourmet Kitchen, W/Servery And Top Of The Line Thermador Appliances. Step Out To A Large Covered Porch (Over 400 Sf) W Built In Bbq/Cabinets, Overlooking Gorgeous Landscaped Yard W/Firepit. 4+1 Bdrms & 7 Bathrms + Main Floor Office Rm. All Bdrms Have Ensuite Bathrms. Boasts Over 5000 Sf Luxury Living Space. Primary Bdrm With Spa Inspired Ensuite Bath & Heated Flooring, Large Walk-In Closet. Lower Level Features A Home Theatre Rm, 1 Bedrm, Den+2 Baths, Separate Walk Up Basement Apartment, Large Kitchen Island, Ss Appliances, Rec Rm. (id:49269)
Real One Realty Inc.
2416 Nichols Dr
Oakville, Ontario
Elegant and Immaculate End Unit In One of Oakville's Most Sought After Neighbourhoods. Bright and Contemporary With Abundant Sunlight Throughout The Day. This Beautiful Home Offers A Vast Foyer With Double Closet And Direct Access To Garage, Upgraded Hardwood Flooring On Main & 2nd Level, A Modern Gourmet Kitchen, 3 Spacious Bedrooms, A Prof Finished Basement and A Premium Sized Private Yard. Close To Shops, Restaurants, Supermarkets, etc. Easy Access To Major QEW,403 And 407 Highways. Walk To Top Rated Schools and Beautiful Parks & Trails. **** EXTRAS **** Seasonal lawn mowing service is included in the rent. (id:49269)
Sutton Group Elite Realty Inc.
#710 -3220 William Colston Ave
Oakville, Ontario
Brand new luxurious 1-bedroom executive suite. Modern open concept. Bright and sunny southwest exposure. Spacious and practical floor plan. Contemporary and Elegant quality finish. Excellent building amenities and 24-hour concierge service. (id:49269)
Sutton Group Elite Realty Inc.
152 Reynolds St
Oakville, Ontario
Urban living at its finest in the heart of Downtown Oakville. This end unit embodies contemporary design and timeless elegance. Nearly 3000 sq ft of living space, freshly renovated down to the studs. Never lived in since! The main floor Family Room welcomes you with built-in cabinetry. The open concept second floor is flooded with natural light, and is perfect for entertaining. Spacious Great Room with an electric fireplace, Dining Room with a wine display wall and built-in sideboard. The Kitchen is a chefs dream with a Wolf Gas Range, Fisher Paykel Fridge, Sub Zero Wine Fridge and a Coffee Bar. Oversized island with seating for 4, with a walk out to one of your Terrace spaces - ideal for indoor and outdoor living. Blonde hardwood floors throughout the house. On the third floor, retreat to the Primary Bedroom with soaring 15 ft vaulted ceilings and Juliette balcony. Spa-like Ensuite with a glass shower and freestanding tub. Porcelain slab floors and walls. A private staircase leads you to a loft space in the Primary Bedroom, with walk out to the west facing upper terrace, providing an oasis to enjoy a morning coffee, or an evening cocktail watching the sunset over town. This level also has a Second Bedroom with an Ensuite and Laundry Room. Lower level offers a Third Bedroom or Gym, with an Ensuite and Walk-In closet. Flexible space could be used as a Recreation Room or Office. Walk-up directly to the street allows for private entry - perfect for working from home. The Exterior has fresh and modern updates with new stucco, painted window frames, soffits and eavestroughs to match, and a new roof. Indoor access to double car garage with 2 additional outdoor parking spaces. Walkability score 10+. Everything at your doorstep! Steps to restaurants, shops, parks, and the lake. Experience luxury and convenience in this well thought out, meticulously crafted home. (id:49269)
RE/MAX Escarpment Realty Inc.
1037 Lakeshore Rd W
Oakville, Ontario
Rarely offered bungalow on a huge well treed lot (size 95' x 180'). Approx 3000 Square feet of living space with high ceilings. Situated in south Oakville. A perfect lifestyle opportunity with a prestigious Lakeshore Road address. 2+2 (4) Bedrooms, 3 Full baths + 1 Half bath, Hardwood floors, Updated bathrooms with heated floors, pot lights and many more upgrades. Spacious Muskoka room overlooking very private yard with heated swimming pool and entertainment patio. Recently added U-shaped driveway and a Tesla charger. Walking distance from Appleby College, high schools, Coronation Park, Downtown Oakville restaurants, local trails, and the lake. Ideal lot for your new dream home or light renovation for more space. (id:49269)
Ipro Realty Ltd.
539 Dundas St E
Oakville, Ontario
Executive large townhome With Tandem Double Garage. This gorgeous home boasts 3 spacious bedrooms plus a large den (can be converted to a 4th bedroom) 3 parking spaces and 4 baths. Modern Great Spacious Layout filled with tons of upgrades and features including not only a kitchen island but also a kitchen servery only seen in larger homes. Multiple balconies, high ceilings, pot lights, quartz, upgraded bathrooms just to name a few . Prestigious location, with Top-rated schools including French Immersion, Hwy 403 and Hwy 407, shopping, top restaurants, literally steps To Parks Oakville Transit At Door Step . Experience ultimate comfort and luxury in this beautiful home. **** EXTRAS **** upgraded Washrms w/Quarts Cntrtop & Large format flr/wall tiles, Smart Switches,Smart Appls, Google Video Door Bells, Smart Lock,Smart Garage Dr opener w/Audio/Video,LED Pot Lights throu-out the house,Oak Stairs w/Iron Spindles,Full Bsmnt. (id:49269)
Real Broker Ontario Ltd.
2555 Nichols Dr
Oakville, Ontario
Welcome to this stunning Regal Manors built 2944sq.ft. ""Stonegate model"" home in the heart of Oakville with one-of-a-kind elevation! The grand front stone walkway will lead you to an open concept plan with 9ft ceilings, a separate dining room, and a large eat-in kitchen with a walk-out to a stone patio. Prepare to be wowed by the two-level great room featuring a stunning gas fireplace and floor-to-ceiling windows allowing natural light to flood the space. The main floor also has a convenient home office space, powder room and a laundry room, making everyday tasks a breeze. As you enter the oak stairway to the upper level, you will find the oversized primary bedroom with a 9ft coffered ceiling, walk-in closet and a 4-piece ensuite. Spacious second and third bedrooms with a walkout to a balcony. Large fourth bedroom with a cathedral ceiling, a walk-in closet, and a second 4-piece bathroom down the hallway. Unfinished basement and rough-ins ready for your creative touch. Top-notch schools, amenities, scenic parks, and inviting trails are all within reach. Whether exploring the outdoors or seeking urban conveniences, this location has everything. **** EXTRAS **** Hot Water Heater Owned (2020) Roof Shingles (2020) (id:49269)
Century 21 Millennium Inc.
#711 -3500 Lakeshore Rd W
Oakville, Ontario
Welcome to luxurious BluWater Residence by the Lake! Beautifully appointed condo with stunning escarpment/sunset views. Upscale bright Kitchen with extra tall cabinets, glass shelving w/ lighting, quartz countertops and backsplash. Two extra wood drawers that can be removed to fit microwave, WOLF gas range and Hood Fan. SUB-ZERO fridge, with 2 freezer drawers, beautiful custom built Wall Unit in Living/Dining room and Custom Built-In Cabinet in Master Bedroom with TV and Wall mount. Hardwood floors, Gorgeous 4-pc bath with Kohler hardware. In-suite laundry, security system and 2 walkouts to the balcony with Gas hookup for BBQ. One owned locker B-276. Complex has large Resort-like outdoor pool and hot tub, outdoor sitting area/with BBQs, Saunas, Party Room with fully equipped Kitchen, Bar, Card Room, Exercise/Yoga Room, Visitor Parking, 24-hour Concierge. Close to amenities/Bronte Harbour/QEW/GO Station (id:49269)
Royal LePage Burloak Real Estate Services
RE/MAX Aboutowne Realty Corp.
3500 Lakeshore Road W, Unit #711
Oakville, Ontario
Welcome to luxurious BluWater Residence by the Lake! Beautifully appointed condo with stunning escarpment/sunset views. Upscale bright Kitchen with extra tall cabinets, glass shelving w/ lighting, quartz countertops and backsplash. Two extra wood drawers that can be removed to fit microwave, WOLF gas range and Hood Fan. SUB-ZERO fridge, with 2 freezer drawers, beautiful custom built Wall Unit in Living/Dining room and Custom Built-In Cabinet in Master Bedroom with TV and Wall mount. Hardwood floors, Gorgeous 4-pc bath with Kohler hardware. In-suite laundry, security system and 2 walkouts to the balcony with Gas hookup for BBQ. One owned locker B-276. Complex has large Resort-like outdoor pool and hot tub, outdoor sitting area/with BBQs, Saunas, Party Room with fully equipped Kitchen, Bar, Card Room, Exercise/Yoga Room, Visitor Parking, 24-hour Concierge. Close to amenities/Bronte Harbour/QEW/GO Station (id:49269)
Royal LePage Burloak Real Estate Services
2170 Marine Drive, Unit #1901
Oakville, Ontario
Experience luxury living at its finest in this elegant 1830 SF corner suite in the prestigious Ennisclare II On the Lake. This elegant 2-bedroom + den enjoys unobstructed and private views of Lake Ontario. Step into the spacious foyer which opens to the dining room and living room, a den and year-round solarium offers a cozy retreat to soak up the sun. The open concept living room and dining area are perfect for both entertaining and unwinding. Enjoy the upgraded kitchen with eat-in breakfast area, white cabinetry and quartz counter tops. A large master bedroom with yet more incredible views, ample closet space, an updated shower and vanity. Spacious second bedroom with a large window view and adjacent 4-piece bathroom. Convenient in-suite laundry and storage room. Two parking spaces and a big storage locker included. This luxury complex offers a 50-foot sky lit indoor pool, Japanese gardens set among 5 acres and wonderful recreational and social activities (Exercise, games, media, party rooms, tennis, sauna). 24-hour gatehouse security. Walk to everything:marina, waterside parks, trails, restaurants & shopping. No pets allowed. Condo fee includes: Insurance, Cable TV, A/C, Common elements, Internet, Hydro, parking, water. (id:49269)
Royal LePage Burloak Real Estate Services
#821 -3220 William Coltson Ave
Oakville, Ontario
Beautiful Brand New 2 Bedroom 1 Bath Condo for lease in one of the most prestigious areas of Oakville. Bright spacious unit is only 1 of 6 floor plans available in the whole building. This unit features 2 balconies and top of the line appliances. 1 parking space and 1 locker. An Additional parking space is available please ask for price. Laminate flooring, New Stainless Steel Appliances & Quartz Countertops in kitchen and Quality upgrades in washroom. Close to School, Highways, Bus stops and shopping. (id:49269)
Coldwell Banker Integrity Real Estate Inc.
2506 Hertfordshire Way
Oakville, Ontario
Beautiful Detached Bungalow With Finished Basement In desirable area In Oakville in Joshua Creek. 3 Bed 2 bath home with finished Basement. This property Features S/S Appliances, Very Bright Kitchen With a Breakfast Area W/O To Specious Yard. Close To Major Hwy 403 And QEW, Shops, Transit And Go Train. Perfect home for retired couples or a small family as the home is situated close to Great Schools like St Andrews Elementary, Joshua Creek Elementary, Iroquois Ridge High School, St. Marguerite Elementary school, and Private schools. Taking a walk to a nearby park, playground or a community centre is only a short distance away. **** EXTRAS **** S/S Appliances, Fan Ceiling, All Light Fixtures, Blinds, Mirrors. Tenant Is Responsible For Utilities. (id:49269)
Ipro Realty Ltd.

