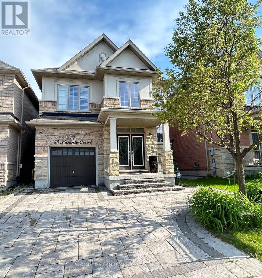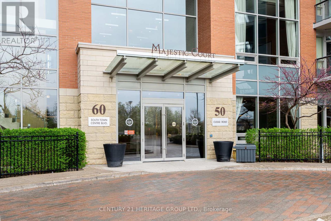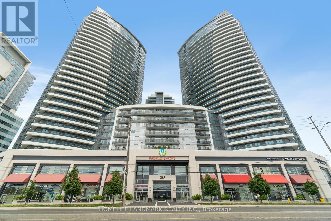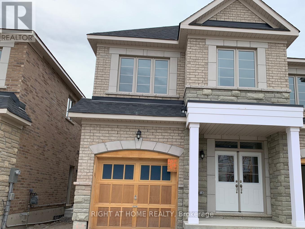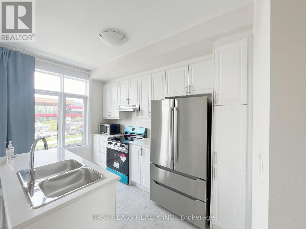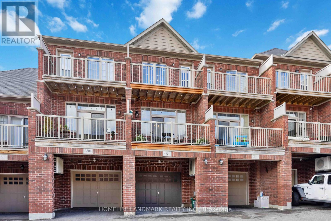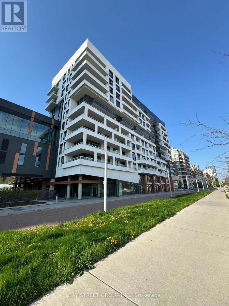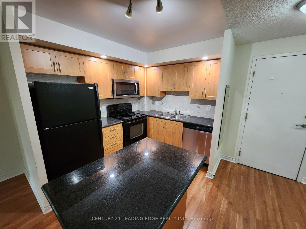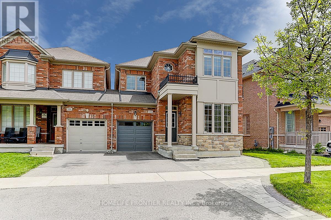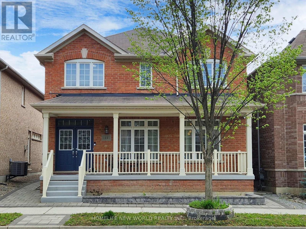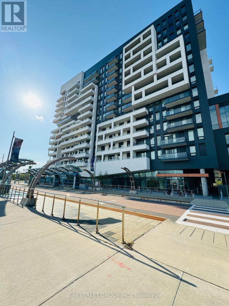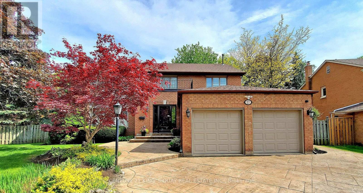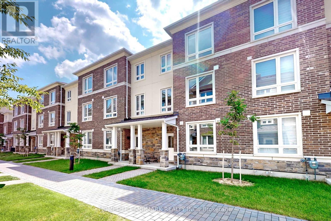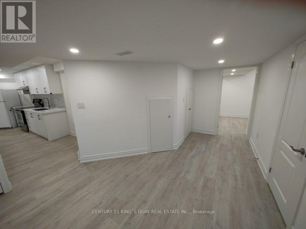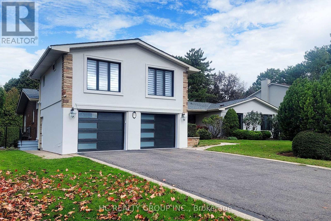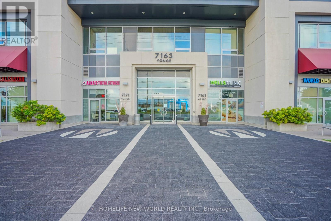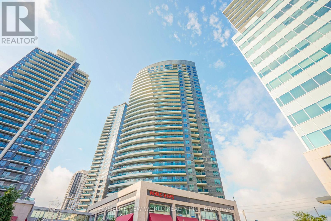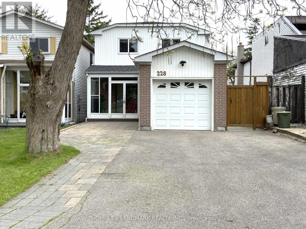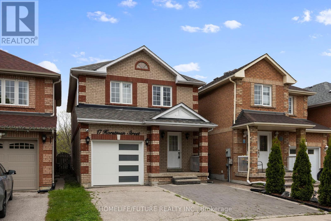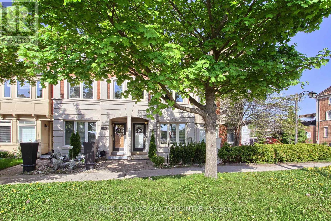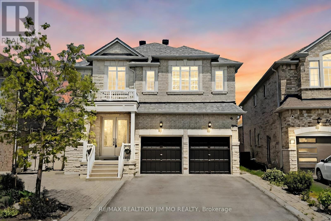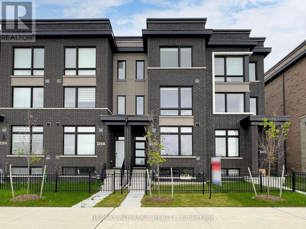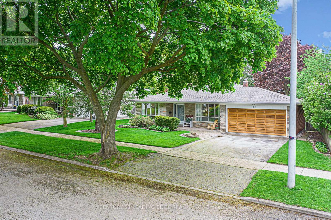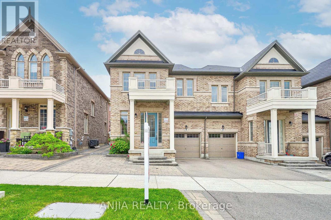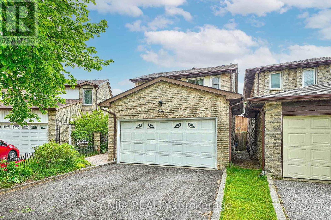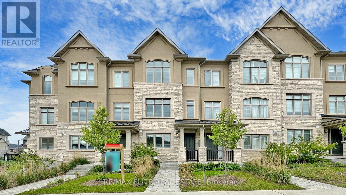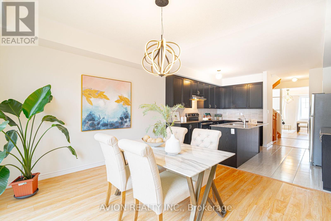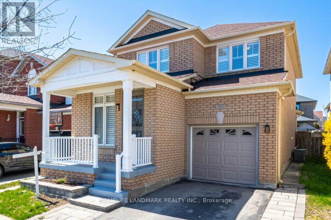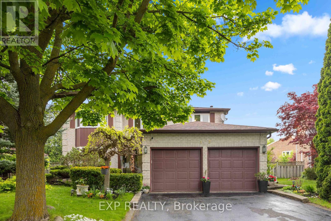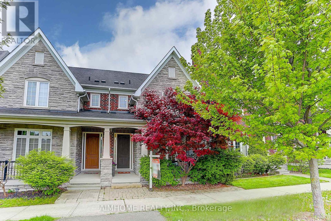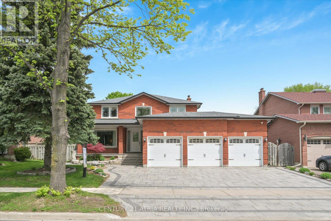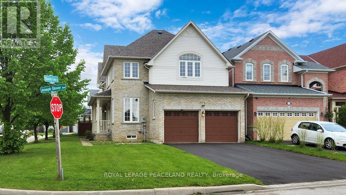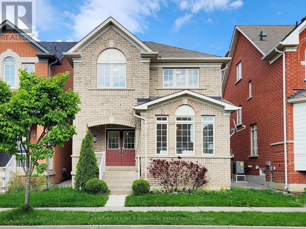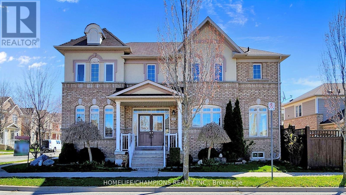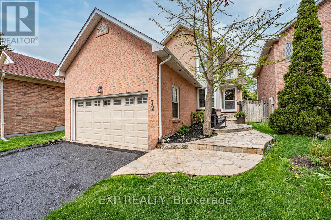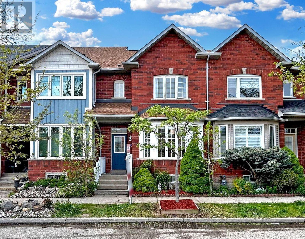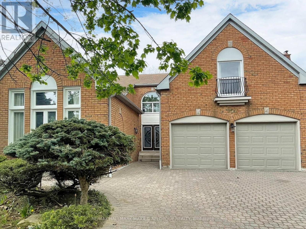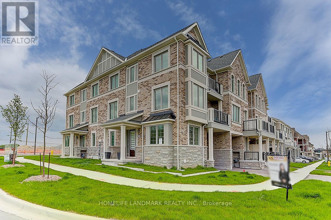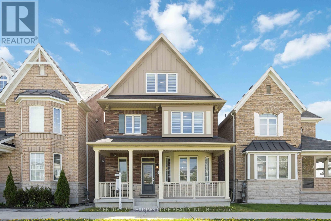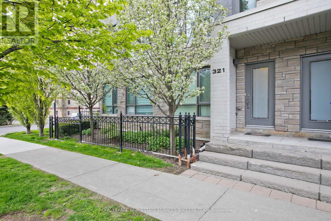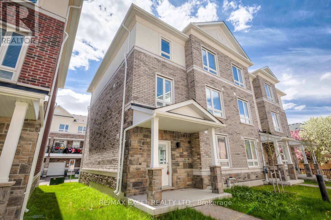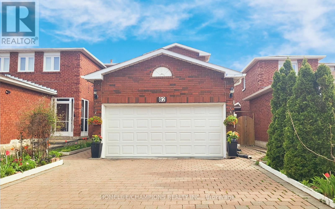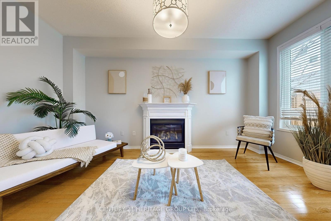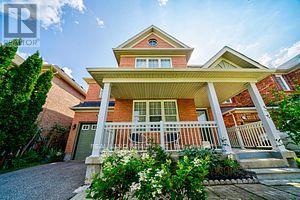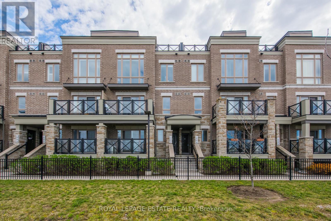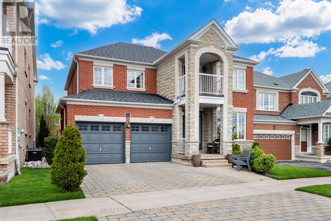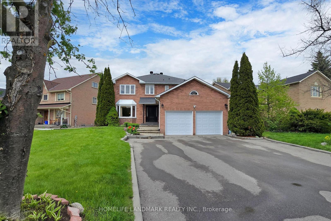69 Livante Court
Markham, Ontario
Welcome Home To This Large Open Concept Detached Nestled In The Most Desirable Markham Neighborhood! Over 2600Sqf With $100K Upgrade And Renovation. 20 Feet Foyer Ceiling, Crown Moulding, Kitchen W/Granite Counter Top, Pot Lights, Beautiful Hardwood Floors. Open Concept layout Features Sun- Filled Living And Dining. **** EXTRAS **** Steps To The Park And Schools. Minutes To Hwy 404, Costco, T&T, Shops And Restaurant...Etc. Extended Interlock Can Park 3 Cars (id:49269)
Homelife Landmark Realty Inc.
1109 - 60 Town Centre Boulevard
Markham, Ontario
Step into the epitome of urban living with this charming condo apartment nestled in the vibrant heart of Markham. Exuding warmth and comfort, this unit boasts a cozy layout featuring a generously sized bedroom, ideal for unwinding after a hectic day. Den provides a versatile space for a home office or accommodating guests. The open-concept kitchen seamlessly merges with the living room, forming a welcoming environment perfect for relaxation and entertaining. It has a nine-foot ceiling, upgraded backsplash and kitchen floor. With its strategic location and meticulously crafted design, this condo offers not just a home, but a modern lifestyle enriched with sophistication and elegance. The building offers 24/7 concierge, a roof-top garden, sauna, steam room, swimming pool, gym, party room, billiards room, table sports and board games rooms. **** EXTRAS **** includes 24/7 concierge, roof-top garden, sauna, steam room, swimming pool, gym, party room, billiards & table sports, board games, parcel room, underground parking and storage locker. (id:49269)
Century 21 Heritage Group Ltd.
2106 - 7171 Yonge Street
Markham, Ontario
Clean, Upgraded, Bright And Spacious 1+1 In World On Yonge.Practical Layout; Large Den Can Be Used As 2nd Br. Enjoy Unobstructed West View, Underground Access To Shopping, Supermarkets, Dining & More. Lots Of Upgrades: Upgraded Laminate Floor, Mirrored Closets, Granite Counters In Kitchen & Bath, Undermount Sink, Upgraded Kitchen And Backsplash. Close To Subway & Hwy, Steps To Ttc/Viva, Gym, Pool, Sauna, Billiard, Theater, Guest Suite, Outdoor Terrace **** EXTRAS **** Parking Included. Newer Floor. Top Of The Line Stainless Steel Appliances: Fridge, Stove, Dishwasher, B/I Microwave, Front Load Washer & Dryer. All Existing Light Fixtures & Window Coverings (id:49269)
Homelife Landmark Realty Inc.
Bsmnt - 22 Finley Way
Markham, Ontario
Brand New Legal Basement Unit With Separate Entrance, Big Windows, Featuring Bright Living Area, Bedroom, Upgraded Washroom & Upgraded Kitchen, Brand New Stainless Steel Appliances - B/I Dishwasher, Electric Stove, Fridge & Rangehood. Steps To top Rated Schools, Costco, Grocery Stores, Parks, Cricket Ground, Public Transit, Shops, Banks, Restaurants. **** EXTRAS **** 30% Utilities (id:49269)
Right At Home Realty
33 Mumbai Drive
Markham, Ontario
*Brand New *Prime location Luxury Townhome W/Unobstructed View in A Desirable And Well-Established Community, 3 Bedrooms 4 Bathrooms Double Car Garage, Huge Private Terrace w/ Upgraded Gasline. Bright & Spacious Open Concept Floor Plan With Modern Design. Large Walk-in Closet, Large Windows for each room, Modern Kitchen With Island and Brand New-Upgraded Appliances. Large Primary Bedroom W/ large balcony and Walk-In Closet, Bright and Spacious Living rooms with unobstructed Aaniin Community Centre view, Ventilation System. Steps to Aaniin Community Centre, Markville Mall & Hwy7/407. Close To Lush Parklands, Cycling Trails, and Markham's Best Schools and Shopping. Don't Miss Your Chance To Live In One Of Markham's Best Neighbourhoods. No Pets And Non-Smokers Prefer. Tenant Pays All Utilities. (id:49269)
First Class Realty Inc.
4802 16th Avenue S
Markham, Ontario
Immaculately Well-Maintained Freehold Single Garage Townhouse With 3+1 Bed 3.5+1 Bath. Freshly Painted. Hardwood & Laminate Fl. SS Kitchen With Granite Countertop. Upgraded Light Fixtures & Pot Lights. 2 well-sized balconies on upper floors. Finished Studio Basement W/Kitchen, Pot Lights, Laminate FL, & 3Pc Bath. Separate Entrance Basement. Walking Distance To Top-Ranked Schools (Beckett Farm P.S. & Pierre Elliott Trudeau). Close To Public Transit, Markville Mall, Supermarkets, Restaurants, Banks, Go Station, Unionville Main Street & All Amenities. This Home Is Perfect For Any Family Looking For Comfort And Style. Don't Miss Out On The Opportunity To Make This House Your Dream Home! A Must See!!! (id:49269)
Homelife Landmark Realty Inc.
1118b - 8 Rouge Valley Drive
Markham, Ontario
Welcome To York Condos In Downtown Markham! Beautiful 1Br Condominium. 9Ft Ceilings. S/S Appliances & Granite Counters. 1 Parking Included. No locker. Water and heat included in rent. Top Ranking Unionville School. Steps to groceries, shops, banks, restaurants, viva transit, minutes to 404/407, and more * amenities include: concierge, pool, exercise room and party room To Hwy 404/407, Go, Ymca. **** EXTRAS **** Stainless Steel Fridge, Stove, Microwave, Dishwasher. Washer & Dryer, Window Coverings, Electric Light Fixtures (id:49269)
Bay Street Group Inc.
Bsmt - 51 Song Bird Drive
Markham, Ontario
Spacious Basement Unit With 3 Bedrooms And 2 Full Washrooms Available Near Markham And 14th Ave In Rouge Fairways. Walkable To YRT Buses, Boxwood Public School, And Close To Ttc. Just A 5-Minute Drive To Shops And Malls Including Costco, Sunny Supermarket, Home Depot, Canadian Tire, Shoppers Dug Mart, Winners, Staples, Box Grove Mall, No Frills, Walmart, And CF Markville. Ideal For A Single Family With 2 Kids, 2 Couples, or 3-4 Adults. In-Unit Laundry And Shared Utilities (electricity, Gas, Water, Internet) With The Main Floor. Includes 1 Driveway Parking Space Without Blocking The Garage. Large Lot With A Shared Front And Backyard. (id:49269)
RE/MAX Ace Realty Inc.
233 - 33 Cox Boulevard
Markham, Ontario
Circa I Built by Tridel with Five Star Luxury Amenities and Managed by Del Property Management. Split 2 Bedroom Plus Den Plus 2 Full Baths. Walking Distance to Unionville High School, Coledale PS, St. Justin Martyr Catholic Elementary School. Easy Access to Public Street, Viva, Go Train Station, Hwy 407/404. Steps to Markham Civic Centre, First Marhkam Place, Shops, Supermarkets and Restaurants. **Professional Cleaned** **** EXTRAS **** Existing Fridge, Stove, B/I Dishwasher, Over-the-Counter Microwave, Stacked White Washer and Dryer, All Electric Light Fixtures. **** Brand-New Rollers to be Installed ****. Tenant Pays Hydro w/Provident. No Pets and Non-Smokers Welcome. (id:49269)
Century 21 Leading Edge Realty Inc.
104 Maria Road
Markham, Ontario
Delightful 2,119 sq. ft. house nestled in the sought-after Wismer community. Linked by garage only. 107 ft. deep lot. 4 bedrooms, 3.5 bathrooms, main floor laundry room with direct access from garage. Custom made cabinets with stainless steel laundry sink & quartz countertop in laundry room. 9 ft. smooth ceiling on main floor. Taller kitchen cabinets with lights underneath. Hardwood floor throughout main floor & oak stairs. LED pot lights, roller window blinds. Whole house has been newly painted. Custom built deck, patio, garden shed & parking pad. Professional finished basement with 3 pc bathroom & spacious rec room. Conveniently located near top ranked schools Fred Varley French Immersion P. S. & Bur Oak S. S., Steps to all amenities, Markville Mall, Loblaws, supermarkets, 407, Centennial GO Station, parks, banks, etc. **** EXTRAS **** Front load Washer & Dryer, Stainless Steel (36 inches Gas Stove, Exhaust Fan, Fridge & Washer.) Central AC system, Gas burner and Equipment, Air Cleaner, Alarm System, Garage Door Opener w Remote. Roller Blinds. Exist Light Fixtures. (id:49269)
Homelife Frontier Realty Inc.
11 Honey Glen Avenue
Markham, Ontario
Absolutely Gorgeous & Immaculate detached home built by Madison Homes , 4 bedrooms, double car Garage, 2915 SF(per Mpac), 9 ' Ceiling main Floor, Approx. 18' ceiling sun filled Family room, 4 bedrooms, Hardwood floor in 1st and 2nd floor, close to Top- rated Rouge Park PS, Bill Hogarth S.S, Shopping Centre, Park, Hospital, east access to HWY 7 and HWY407 **** EXTRAS **** All Elfs, All window Coverings, Stainless Steele Stove, Fridge, B/I Dishwasher, Washer , Dryer, Furnace and Equipment, CAC, Hot Water Tank (O) (id:49269)
Homelife New World Realty Inc.
1204a - 10 Rouge Valley Drive W
Markham, Ontario
Welcome To York Condos In Downtown Markham! Beautiful 1Br Condominium. 9Ft Ceilings. S/S Appliances & Granite Counters. 1 Parking Included , No Locker. Water and heat included in rent. Top Ranking Unionville School. Steps to groceries, shops, banks, restaurants, viva transit, minutes to 404/407, and more * amenities include: concierge, pool, exercise room and party room To Hwy 404/407, Go, Ymca. **** EXTRAS **** Stainless Steel Fridge, Stove, Microwave, Dishwasher. Washer & Dryer, Electric Light Fixtures (id:49269)
Bay Street Group Inc.
17 Addington Square
Markham, Ontario
One of the best luxury home in the heart of Unionville. Shows pride of ownership! Mature trees and luxury homes along the street. Short walks to Hwy 7, Unionville Main Street, Toogood Pond, top ranked schools, grocery and restaurants. Mint move in condition. Upgraded white gourmet kitchen with granite counter top, B/I brand name appliances: Microwave, oven and dishwasher. Mostly California shutters, hardwood floors, pot lights, smooth ceilings throughout. Living room with wainscoting, large bow window with marble seat. Primary Bdrm w/spa like ensuite, marble counter, separate shower and W/I closet. Renovated main bath with large W/I shower. Professionally finished walkout basement with one large bedroom, 3 pc bath and lots of potentials: In-law suite, gym, yoga and dance studio, home office, family entertainment center etc. Large pie shape lot with inground springlers. Pattern concrete driveway with no side walks. **** EXTRAS **** Stainless steel: Fridge, gas cooktop, Built-in microwave, oven, Bosch dishwasher, wine fridge. All existing elfs, all existing window coverings, Gdo, Cac, Cvcac, Whirlpool hot tub in Prim ensuite water softener & water purifier. (id:49269)
Century 21 King's Quay Real Estate Inc.
# 63 Imperial College Lane
Markham, Ontario
Two (2) Year New Sun-Filled Unit Freehold Townhouse In The Well-Sought After Wismer Neighborhood! Top Ranked Bur Oak S.S! Spacious 1736 Sqft With Functional Layout! Open Concept, Large Windows. 9' High Ceilings W/ throughout On 1st & 2nd Flr. Upgrade Potlights at 2nd Flr Family Rm & Kitchen Area. Upgrade Canopy Hood Fan, Upgrade Backsplash, Quartz CounterTop W/Centre Island, Upgrade Undermount Sink, Upgrade Kitchen Cabinet, Undercabinet Valance Lighting, Microwave Shelf In The Kitchen Area. Over $50K Upgrade (See Upgrade Lists) Upgrade Smooth Ceiling Ground & 2nd Flr, Water Softener Equipment, Upgrade Stain Oak Stairs with Iron Wrought railing, All Bathrooms Upgrade Countertop W/Finish Stone for Undermount Sink, Direct Access To Garage. **** EXTRAS **** Walk to Go Train Station, Supermarket, Restaurants and Banks. Walk to Ontario's High Ranking Public & Catholic School Zone: Top Ranked Donald Cousens Public School (Score:9.7), Top Ranked Bur Oak Secondary (Scores:8.4) in Frasier Institute (id:49269)
Homelife Landmark Realty Inc.
L/l - 60 Crawford Street
Markham, Ontario
Newly Built Basement Apartment with Separate Entrance in Quiet Neighbourhood in Prestigious Berczy Village with Prominent Schools, Parks, Community Centre & Shopping Centres. Completely Self-Contained , Living/Dining Room, 2 Bedrooms, 2 Bathrooms & Laundry Room, Upscale Finishings Throughout. **** EXTRAS **** fridge, stove, range hood, washer, dryer, elfs, win cover. (id:49269)
Century 21 King's Quay Real Estate Inc.
83 Fairway Heights Drive
Markham, Ontario
Magnificent Panoramic Views Of Private Bayview Golf and Country Club Golf Course.Top of Line Appliances. Modern Upgrades Near 6000 Sqf Living Space. Sauna&Pool.Perfect Lot 100x 150 feet Live or Rebuilt. Unbeatable Location: Close to Highway 404, and 407, Public Transit, Schools, Shopping Malls and Much Much More!!! **** EXTRAS **** Top of Line Appliances, Sauna&Pool, Back to Golf Course. (id:49269)
Hc Realty Group Inc.
628 - 7161 Yonge Street
Markham, Ontario
Excellent Location At Markham Thornhill! One Bedroom W/Unobstructed Se View ~595 Sq. Ft. Plus Huge Balcony! Lot Of Sunlight! 9' Ceiling! Laminate Floor Thru-Out! Brand New Modern Kitchen W/Granite Counter Top! Direct Indoor Access To Shopping Mall/Supermarket/Medical Office/Retail Stores/Salons/Cafe & More! Great Amenities! 24Hr Concierge! Indoor Pool! Gym! Party Rooms! Guest Suites And So Much More! Move-In-Condition! **** EXTRAS **** All Existing: All Electric Light Fixtures, Window Coverings & Blinds, S/S Fridge, S/S Stove, S/S Built-In Dishwasher, S/S B/I Microwave W/Exhaust, Stacked Washer & Dryer. ( One Underground Parking ) (id:49269)
Homelife New World Realty Inc.
628 - 7161 Yonge Street
Markham, Ontario
Excellent Location At Markham Thornhill! One Bedroom W/Unobstructed Se View ~595 Sq. Ft. Plus Huge Balcony! Lot Of Sunlight! 9' Ceiling! Laminate Floor Thru-Out! Brand New Modern Kitchen W/Granite Counter Top! Direct Indoor Access To Shopping Mall/Supermarket/Medical Office/Retail Stores/Salons/Cafe & More! Great Amenities! 24Hr Concierge! Indoor Pool! Gym! Party Rooms! Guest Suites And So Much More! Move-In-Condition! **** EXTRAS **** All Existing: All Electric Light Fixtures, Window Coverings & Blinds, S/S Fridge, S/S Stove, S/S Built-In Dishwasher, S/S B/I Microwave W/Exhaust, Stacked Washer & Dryer. ( One Underground Parking ) (id:49269)
Homelife New World Realty Inc.
228 Snowshoe Crescent
Markham, Ontario
Welcome to 228 Snowshoe Crescent! A Rare & Lucky find home nestled in the highly sought-after German Mills family community neighbourhood in Thornhill! 4+1 Bdrms 3.5 Baths with investment opportunity Sep Entrance Self Contained Bsmt Apt! Updated interior with ample natural light from large windows. Functional layout. Lrg modern kitchen w/ granite countertops combined with eat-in area, extended custom kitchen cabinetry, and backsplash. Impressive custom built-in display wall unit in diningroom! Laminate flooring T/O. Dimmable pot lights on main. Primary bdrm w/ ensuite and custom built-in closet organizer. Generous size bdrms. Hidden washer & dryer on main flr. Upgraded vanity on main and 2nd flr. Expansive deck perfect for summer bbq, entertaining, outdoor seating, relaxation! Extra long private backyard is a true gem for growing family. Quiet street. Steps from YRT bus stop. Minutes from 407/404/401. Close to all amenities, grocery, park, malls, top ranking schools. Sep Entr 1 Bdrm Bsmt Apt with own W/D, 3 pc Bath, full kitchen for extra rental income or extended family/nanny suite. **** EXTRAS **** Large front porch enclosure. Interlock patio in front. No sidewalk. Newly upgraded roof shingles and plywood (2021). Roof attic insulation. Large custom built shed (2020) for abundance of storage. (id:49269)
Homelife Landmark Realty Inc.
17 Horstman Street
Markham, Ontario
Absolutely Stunning 3+1 Bedroom All Brick Remington Built Detached Link Home W/Hardwood Floors Throughout, Smooth Ceiling Pot Lights, Custom Kitchen Cabinets W/Quartz Counter Top W/O To Fully Fenced Backyard, have Main Floor and basement Laundry, Interlock W/Stone Steps Freshly Painted, Finished Basement W/1 Bedroom In-Law Suite, Close To 407 Canadian Tire, Costco TD, RBC, Home depot, Minutes Away From 401 And 404 Walmart And More. ** This is a linked property.** (id:49269)
Homelife/future Realty Inc.
2775 Bur Oak Avenue
Markham, Ontario
FREEHOLD FREEHOLD FREEHOLD Townhome, PRIME LOCATION. Perfect for new family or starter home. Conveniently Located In Prime Area Of Cornell. Functional And Practical Layout With 3 Bedrooms On 3/ F, Family Room On Ground Floor Can Be Used As An Office & Total of 4 car parking spots. Walk To Parks, Little Rouge Public School, Public Transit Is At Door Step, Mins To Hwy 407 makes commuting a breeze., GO Station, Opp Bill Hogarth Secondary School & Yee Hong Ho Lai Oi Wan Centre, Cornell Community Centre, Markham Stouffville Hospital, Markville Mall & Close to Cornell Bus Depot. New Windows (2024) Within minutes to a myriad of shopping choices, and dining options. Walking trails, tennis courts, and a dog park for nature enthusiasts are all close by. Enjoy The Balcony In The Summer Where You Can Bbq And Enjoy The View. Quiet Residential Area. **** EXTRAS **** HWT Owned.S/S Fridge, S/S Ceramic Top Stove, S/S Dishwasher, Washer & Dryer, All Electrical Lights Fixtures, All Window Coverings, Garage Door Opener & White TV ledge. (id:49269)
World Class Realty Point
28 Sanders Drive
Markham, Ontario
Welcome to your dream home! This immaculate 5+1 bedroom, 5 washroom executive home boasts over 5,000 sq ft of luxurious living space, including a completely finished basement equipped with a bar, sauna, and home theater for ultimate relaxation and entertainment. Situated on a premium pie-shaped lot with an unobstructed pond view, this home offers a serene and picturesque setting. The grand entrance features a 20 ft ceiling adorned with a dazzling crystal chandelier, creating an impressive and inviting atmosphere. Professionally designed and furnished, this move-in ready home has over $250K in upgrades by the previous owner. The entire house has been freshly painted, and new modern lighting fixtures have been installed throughout, enhancing the overall ambiance and comfort. The beautifully landscaped backyard features interlocking stone and a durable, low-maintenance deck, perfect for entertaining and relaxing while enjoying the peaceful pond view. Additionally, the property is very close to three golf courses, ideal for golf enthusiasts. For added security and peace of mind, the entire home is equipped with a comprehensive security surveillance system. Dont miss this opportunity to own an exceptional home in the sought-after Boxgrove Community! Contact us today to schedule a viewing! **** EXTRAS **** Tankless Water Heater. Air Filter.Humidifier (id:49269)
RE/MAX Realtron Jim Mo Realty
2170 Donald Cousens Parkway
Markham, Ontario
Situated in the family-friendly Cornell Community of Markham, this lovely 3-bed, 4-bath, approx 1900 sf, freehold townhome offers a blend of modern design and cozy atmosphere. Upon entering, you're greeted by a bright foyer that leads seamlessly into the main living areas. The open-concept layout effortlessly connects the spacious living room, elegant dining area, and gourmet kitchen with a large island, making it perfect for both daily living and entertaining guests. Hardwoods on main floor, carpet on 2nd and 3rd flr, stainless steel appliances and much more! Great schools, groceries, retails plazas, Cornell Community Centre, hospital, Cornell Rouge Wood, Go Station, restaurants, and cafes are conveniently located within the neighborhood, making it easy to run errands or enjoy a meal out with family and friends. Still under Tarion Warranty. (id:49269)
RE/MAX Advance Realty
23 James Speight Road
Markham, Ontario
Welcome to ""Old Markham Village""! This bright and spacious backsplit on a beautiful tree-lined lot must be seen! Located on a quiet street in a mature, highly sought-after, family-oriented neighbourhood, this home comes fully equipped with all the light and space you need. This character filled home features a kitchen that overlooks the family room. In the family room you'll find a fireplace and a walkout to the spacious and private backyard. With two full washrooms and four bedrooms this home is ready to accommodate all your needs. A pleasure to show, this home and it's location checks all the boxes! Book your showing today! **** EXTRAS **** All existing elfs, Fridge, Stove, B/I dishwasher, washer, dryer, garage door opener and remote (id:49269)
Century 21 Leading Edge Realty Inc.
33 Harbord Street
Markham, Ontario
Welcome To 33 Harbord Street Markham, Marvelous Spacious & Bright 3 Bed 3 Bath Premium Lot Freehold Townhouse, Single Garage Home In High Demand Bercey Community. End Unit Like Semi-Detached, Upper Unionville Arista Freehold Large Size. Original Owner! Very Quiet & Friendly Neighborhood. Well Maintained And Freshley Painting! 9 Ft Ceiling And Hardwood Fl Throughout Main And Second Fl. Upgrade Kitchen With Quartz Counter Top, Central Island, Backsplash And S.S Appliances. Primary Bedroom With W/I Closet And 5 Pc Ensuit. Upgraded Professional Interlocking At Front And Back Yard. Garage Door Opener With Remote. Mins To Top Ranking Beckett Farm Public School And Pierre Elliott Trudeau High School, Parks & All Amenities. Close To T&T Supermarket, 404 Highway, Angus Glen Golf Club. W/ Ample Living Space And Modern Amenities, This Home Is Perfect For Any Family Looking For Comfort And Style. Don't Miss Out On The Opportunity To Make This House Your Dream Home! Must See! **** EXTRAS **** Hot Water Tank (id:49269)
Anjia Realty
4 Fullerton Crescent
Markham, Ontario
Immaculately Well-Maintained Detached Home With 3+1 Bed 4 Bath In High Demand Milliken Mills West. A Quiet Family Street. Freshly Painting. Hardwood Fl Thru-out Main & 2nd Floor. Upgraded Kitchen With Quartz Countertop & Backsplash. Upgraded Light Fixtures & Baseboard. Finished Basement W/Pot Lights, Laminate Fl, 3Pc Bath, Living Room & Cold Room. Double Garage + 2-car Upgraded Driveway. Mins To Milliken GO, Hwy 404/401/407, Middleton Park, Milliken PS (JK - Gr 8) With French Immersion & Milliken HS (9-12). Close To T&T On Warden, Pacific Mall / Bamburgh Garden Plaza / New Century Plaza W/Restaurants And All Amenities. This Home Is Perfect For Any Family Looking For Comfort And Style. Don't Miss Out On The Opportunity To Make This House Your Dream Home! Must See! ** This is a linked property.** **** EXTRAS **** Upgraded Light Fixtures. Roof (2018). Driveway Fence (2023). (id:49269)
Anjia Realty
9370 Kennedy Road
Markham, Ontario
Welcome to the Executive Town Home In Angus Glen By ""Kylemore Communities"". Upscaled Modern Kitchen With Wolf/Sub-Zero Stainless Steel Appliances, Beautiful High End Hardwood Floorings throughout. Finished Bsmt. High Ceiling feature: 10' Ft Ceilings On 2nd Level & 9' Ft On 3rd Floor. Minutes Away From Historic Main St Unionville Area, Top Ranking Schools Such As Pierre Elliot Trudeau H.S. & Unionville Montessori College, Toogood Pond Park, Angus Glen Community Centre, Library, Markville Mall & Grocery stores. True Family Friendly Neighbourhood worth the $$spent. POTL Fee Includes Landscaping, Snow Removal, & Garbage Collection. **** EXTRAS **** Ss Appliances: 30\" Wolf Gas Range, Sub-Zero Fridge, 30\" Wolf Microwave Oven & B/I Dishwasher. Stackable Full Size Washer & Dryer. Garage Opener. All Electrical Light Fixtures, Central Air Conditioning Unit & All Existing Window Coverings. (id:49269)
RE/MAX Elite Real Estate
120 Frederick Wilson Avenue
Markham, Ontario
Discover Comfort And Convenience In This Inviting Four-Bedroom Freehold Townhouse Nestled Within The Family-Friendly Community Of Cornell. The Main Floor Presents A Bedroom With Its Own Ensuite, Providing Flexibility For Rental Income As A Bachelor Unit. Enjoy The Modern Touches Throughout, Including An Open Concept Layout, Airy 9-Foot Ceilings, Charming Oak Stairs, Two Balconies, And A Functional Kitchen With A Breakfast Bar. With The Added Convenience Of Main Floor Laundry And Direct Garage Access, This Home Is Designed For Easy Living. Positioned Just Moments From Top-Rated Schools, Major Highways, Hospitals, Community Centers, Bus Terminals, Shopping Centers, And All The Amenities That Make Markham A Desirable Place To Call Home. **** EXTRAS **** All Existing Appliances Including Refrigerator, Stove, Range Hood, Dishwasher, Washer & Dryer. All Existing Light Fixtures. (id:49269)
Avion Realty Inc.
106 Alfred Paterson Drive
Markham, Ontario
Beautifully updated, move-in-ready, family home in the heart of sought after Greensborough, Markham! Home features luxurious master bedroom ensuite, new kitchen & a rare basement apartment with a LEGAL SEPARATE ENTRANCE. Enjoy NEW UPDATES including * RENOVATED KITCHEN w custom cabinetry, stone waterfall counters, S/S appliances & large island (2020) * RENOVATED MASTER BATHROOM w custom cabinetry & soaker tub (2020) * Renovated 2nd bathroom (2020) * Patio & landscaped backyard (2020) * HARDWOOD FLOORS on 1st & 2nd floors * WROUGHT IRON STAIRCASE & treads * Bsmt S/S fridge (2023) * California shutters on 1st & 2nd floors * Bsmt pot lights (2022) * 1st floor pot lights * Custom built 9ft high front door & storm door * Samsung washer & dryer (2022) * Roof (2023) * Attic insulation (2020) * Garage door (2020) * Furnace & air conditioning (2017). Located in a quiet neighbourhood close to Mount Joy GO Station, hospital, shops & cafes. Zoned for great schools, Bur Oak S.S. & Greensborough P.S. **** EXTRAS **** 2x S/S fridge; 2x S/S Range Hood; Smooth Cooktop; White Stove; S/S Microwave; Countertop Toaster Oven; S/S Dishwasher; Washer & Dryer (id:49269)
Homelife Landmark Realty Inc.
15 Whittington Court
Markham, Ontario
Welcome to 15 Whittington Court, nestled in serene cul-de-sac with an inground pool and cabana, creating your very own backyard oasis on oversized pie shape backyard expanding to 99 feet at the rear with a total land size of 7030 sq. ft. This home boasts abundant natural light & has been meticulously maintained & renovated throughout. Step into the inviting living room overlooking the front yard & cul-de-sac, offering a perfect blend of comfort & charm. The sunroom, with its skylight, provides a tranquil retreat while overlooking the sparkling swimming pool & lush backyard, ideal for summer gatherings & outdoor entertaining.The modern kitchen is a chef's delight, featuring stainless steel appliances, modern hardware, and ample storage space. Adjacent is a cozy family room, complete with a fireplace, perfect for intimate family movie nights. On the main floor, you'll find a convenient 3-piece bathroom, ideal for guests enjoying pool parties. Ascend to the second floor to discover four oversized bedrooms, including a primary bedroom with hardwood floors, a walk-in closet, and a newly renovated spa-like ensuite with a glass shower. The finished basement offers additional living space, with a large rec room for entertaining, 2 spacious bedrooms with windows and a 4-piece bathroom. Updates abound in this home, including the furnace (2023), windows (2017), roof shingles (2017) & renovated kitchen and bathrooms (2022). Air Conditioner (2023), ensuring year-round comfort and efficiency. Don't miss your opportunity to call this stunning property your home, where every detail has been thoughtfully designed for modern living and enjoyment. Schedule your showing today & experience the epitome of comfort and luxury. Conveniently situated at Leslie and Green Lane, this home offers easy access to an array of amenities. Close to shops, restaurants, parks, community centre & library. Offers commuters easy access to Hwy 404 / 407 & easy access to destinations across the GTA **** EXTRAS **** Highly sought after schools: Bayview Glen PS, German Mills PS,Thornlea SS & St. Robert CHS. (id:49269)
Exp Realty
203 Angus Glen Boulevard
Markham, Ontario
Welcome to this Immculate Freehold Townhome by Kylemore in the Prestigous Angus Glen West Village Community with Almost 2700 sqft Living Space. Rarely Offered with Unbeatable Layout! Incredible Premium Lot Facing the Park. Sun Drenched Rooms with Huge South Facing Windows Bringing in Lots Of Sunshine! Open Concept Kitchen with S/S Appl &Ganite Countertop. Spacious Breakfast Area with W/O to Backyard. Lots of Upgrades/Potlights/Crown Moulding in Living Rm. Spacious Primary Bdrm with 5pc Ensuite/Upgraded Jacuzzi. Decent Sized 2nd Fl Bdrms. Enjoy the Convenience of 2nd Fl Laundry. Fully Finished Bsmt with 4th Bdrm/3pc Bath/Spacious Open Concept Recreation Room. Double Car Garage with Private Backyard. Freshly Painted (2024). Pride of Ownership! **** EXTRAS **** Freehold Townhome Without Any Monthly POTL Fees. Close To Golf Course. Walkable Distance to Park, Playground, Library & Angus Glen Community Centre. Top Rank School Zone:Pierre Elliot Trudeau HS. (id:49269)
Aimhome Realty Inc.
2243 Rodick Road
Markham, Ontario
Welcome to one of the most prestigious neighborhoods and the prime location in Markham! Surrounded by amenities and minutes away from Cachet Centre and King Square. Here, you'll discover T&T Supermarket, banks, restaurants, medical centers, and a plethora of shopping options right at your fingertips. 5 Minutes away to Hwy 404/Angus Glen CC& Golf Course, Hwy 7 and Markville Mall. This charming home sitting on a 60FT lot has undergone recent upgrades, including hardwood flooring throughout and brand new renovated bathrooms on the second floor, adding a touch of modern elegance and sophistication. With its ideal location, abundance of amenities, and top-ranked schools Pierre ETrudeau HS(#12) St. Augustine(#12) 2243 Rodick Rd is the perfect place to live and raise a growing family. **** EXTRAS **** All Elfs, All Window Coverings, S/S Fridge, Stove, Rangehood, GB&E, CAC, Garage Door Opener& Remotes Humidifier, Central Vac, Water Softener(As is) (id:49269)
Century 21 Atria Realty Inc.
111 Joseph Glover Avenue
Markham, Ontario
Bright & Spacious ""Monarch"" Built Detached Home In The Prestigious and High Demand ""Berczy"" Area, 2,718 Sq. Ft. Above Ground As Per Mpac,, 2-Storey Foyer W/Dbl Entrance & Covered Porch, No Side Walk-Park 4 Cars, Functional Open Concept Floor Plan , Hardwood Floor throughout, 9' Ceiling On Main Floor, Formal Office W/Picture Corner Wdws on Main Floor, Lots Of Windwos, Open Loft On 2/F Overlooks Foyer, S/S Appliances , Move in Condition. **** EXTRAS **** All Elf, S/S Fridge, Stove, Vent Hood & B/I Dishwasher, Microwave Oven, Washer & Dryer, All Window Coverings,. (id:49269)
Royal LePage Peaceland Realty
7 Tottenham Court
Markham, Ontario
*Welcome to 7 Tottenham Crt in the Prestigious Upper Cornell Community* Immaculate 3 Bedrooms Detached Home with its Own Separate COACH HOUSE Apartment * Sunfilled Home with Large Window, Double Door Entrance and 9' Ceiling on Ground Floor* Open Concept Layout Well Designed by Aspen Ridge Homes* $$$ Upgrades: Brand New Laminate Floor on 2/F, Freshly Painted, Newly Renovated Shower, Oak Staircase with Iron Pickets, Finished Basement with 3pcs Washroom, 2 bedrooms and Pot Lights....etc* Multi-Functional Coach House was Orignally Built by the Builder, Self-Contained 1bdrm Apartment features Separate Entrance, Fully equipped kitchen, Spacious Living Room and Ensuite Bedroom, It Could be Used as In-Law / Nanny's Suite or generate Potential Rental Income*Two Car Garage plus one Side by Side Driveway Parking providing Convenience to the Home Owner and Coach House Residents* This Beautiful House is located on a Kid-Friendly Street, Walking Distance to School and Park, Close to Community Centre, Library, Public Transit and Hospital....etc. **** EXTRAS **** Coach House Rm#13 Kitchen:3.12mx2.40m Rm#14 Bedroom: 2.91mX2.84m (id:49269)
Century 21 King's Quay Real Estate Inc.
1 Wildmoor Street
Markham, Ontario
A Must See. A Well Maintained Solid Brick Family Home Nestled In The Heart of Markhams Sought After Cornell Neighbourhood by Country Wide Homes. A Rare Opportunity To Own A Corner Lot Property, That Is Directly Across From The Park. Walk Into A Spacious Foyer Complemented By An Upgraded Light Fixture As Well As Freshly Painted All Throughout The House. The Main Floor Features A Bright And Spacious Combined Dining And Living Room That Has An Abundance Of Windows That Add Natural Sunlight Throughout The House. You Can Cozy Up In A Family/TV Room Complete With Gas Fireplace & A New Light Fixture. The Basement Offers Endless Possibilities. Step Outside And Explore The Calm And Beautiful Scenery Of Shalov Pond Which Is Just A Stone's Throw Away From The House. A Truly Magnificent Home Away From Home. **** EXTRAS **** This Home Offers Easy Access To Major Amenities, Including Markham Stouffville Hospital, Recreational Facilities, And Major Transportation Routes. (id:49269)
Homelife/champions Realty Inc.
52 Dalecroft Circle
Markham, Ontario
Welcome to your new Home! This Charming abode is nestled on a Child-Safe circle, offering the perfect blend of Historic Charm and Modern Convenience. Located just steps away from Historic Main Street Unionville, you'll have easy access to Quaint Shops, Cozy Cafes, and Fine Dining establishments, allowing you to immerse yourself in the Rich Cultural Heritage of the area. For Families, this Location is Unbeatable: Top-Rated Schools ensure an Exceptional Education for your children. The Main Floor has been meticulously Renovated, featuring a Modern Kitchen with High-End Appliances. The seamless flow between the Kitchen, Dining Area, and Living Room makes it ideal for Gatherings of any size.. Plus the walkout to the Outdoor Living space provides the perfect spot to enjoy Warm Summer Evenings and Al Fresco Dining. ** This is a linked property.** **** EXTRAS **** S/S Wall Oven, Microwave, Warming Drawer, Cook Top, Dishwasher, Vent Hood, Washer, Dryer, Updated Windows, Electrical Panel (id:49269)
Exp Realty
108 Riverlands Avenue
Markham, Ontario
Excellent 3Br, 3Wr Freehold Townhome in Desirable Cornell Markham! Great Starter Home Featuring Good Size Bedrooms, 1-Car Garage plus 2-Car Parking on Driveway, Functional Layout, 9 Feet Ceilings on Main Floor, Big Windows for Natural Light, Primary Br W/4-Piece Ensuite Bath & Walk-In Closet, Newer Roof ('18), Stained Hardwood Floors ('24), Brand New Berber Style Carpets ('24), Upgraded Light Fixtures ('24), Freshly Painted Throughout ('24), Spacious Fenced Backyard. Great Location! Just Walks To Hospital, Community Centre, Library, Cornell Bus Terminal, Schools and Parks. Close To Markville Mall, Hwy407, Go Transit & More! **** EXTRAS **** See Virtual Tour, Video Walkthrough, Floor Plan & 3D Matterport. **Public Open House Sat & Sun May 18 & 19 @2-4pm!** (id:49269)
Royal LePage Signature Realty
532 Village Parkway
Markham, Ontario
Nestled in Unionville, 532 Village Parkway is a fantastic find for anyone looking for a spacious and charming home. With four bright bedrooms and huge finished basement with two large bedrooms, there's plenty of room, great house for entertaining for the whole family. Inside, the cathedral ceiling adds a touch of grandeur to the space. Step outside, and you'll find a private backyard perfect for relaxing or hosting get-togethers. With over 5000 square feet of living space, this home offers both luxury and practicality. It's conveniently located near top-rated schools and all the amenities you need, and you can easily walk to the bustling hub of Uptown Markham literally is the heart of entertainment in Markham, Flato theatre, stunning venue that hosts all sports of performance from concert to play comedy shows, Cineplex movie house and seasonal outdoor entertainment to enjoy live music. Plus, there are walking trails nearby for nature lovers, and Main Street Unionville is just a stroll away, full of charm and things to explore. Don't miss out on this wonderful opportunity to make this house your home. This home also offers easy access to Downtown Markham, Highway 7, 404, and 407, making commuting a breeze. It's move-in ready, so you can settle in without any hassle. Whether you're heading to work, running errands, or exploring the city, you'll appreciate the convenience of the location. (id:49269)
RE/MAX Hallmark Maxx & Afi Group Realty
58 Thomas Frisby Jr Crescent
Markham, Ontario
Looking For A Stunning Brand New Freehold Townhouse In Desirable Community Of Victoria Square, Markham? Look No Further Than This Gorgeous Sunfilled Southwest Corner Unit! With 1839 Sf, 3 Bedroom + 1 Office On Ground Flr, 1st Flr 9Ft, 2nd 9Ft, W Two Southfacing Balconies. This Sleek And Stylish Th Boasts $$$ Of Upgrades To Ensure Your Ultimate Comfort & Luxury: 12*24 Tile, 5""*1/2 Vinyl Hardwood Floor, Black Metal Iron Picket, Stained Hardwood Stairs, Upgraded Baseboard & Casings For Doors & Windows, Additional Gas Rough-In Stove In Kitchen, Upgraded Granite Counter Tops Throughout, Enclosed Office On Ground Flr, Frameless Glass Shower, Upgraded Tall Cabinet W Moulding, Smooth Ceilings W Lots Of Pot Lights, Add Touch Of Elegance To The Space, And Provide A Modern Feel. The Beartiful Kitchen Features Ss Appliances, Granite Countertops W A Breakfast Bar, And Two W/O Private Balconies Perfect For Enjoying Sunshine & Entertaining Guests. Newly Installed Zebra Blinds For Privacy And Adjust For Sun Shining In. **** EXTRAS **** Free Hold, No Maintainance Fee. Minutes Away From Hwy404, 407, Costco, Shopping Centres, Restaurants, Richmond Green High School, Parks, Ss Stove, Dishwasher, Washer, Dryer, (Geothermal System Hvac& Tankless Water Heater-Rental) (id:49269)
Homelife Landmark Realty Inc.
109 Lawrence Pilkington Avenue
Markham, Ontario
Premium Lot Fronting Onto Kid Friendly Park In The High Demand Cornell Community! Double Car Garage in Rear With Legal 2 Bed 1 Bath [Approx. 578 Sqft] *COACH HOUSE* on Top. This Bright 2900 Sqft Home Offers Lots Of Natural Lighting. Elegant Upgraded Window Shutters. Hardwood Flooring Throughout Entire House. 9' Ceilings On Main Floor. Open Concept Kitchen With Large Island. Family Room Features Large Windows & Warm Fireplace. Laundry Conveniently On 2nd Floor. All Bedrooms Generously Sized! Third Floor Has Enormous Size 4th Bedroom And An Office Large Enough To Be A 5th Bedroom). Full Size Unfinished Basement Awaits Your Finishing Touch. School Districts Include Black Walnut Elementary & Bill Hogarth Secondary. **** EXTRAS **** Offers Welcome Anytime! All Light Fixtures, All Window Blinds. Basement with Rough-In Bath. Interlocking in Backyard. Coach House Has Separate Hydro Meter. Garage Door Opener. (id:49269)
Century 21 Leading Edge Realty Inc.
321 South Park Road
Markham, Ontario
Functional 3 Bedrooms Townhome With A Huge Rooftop Garden. Main Floor ensuite bedroom with own separate entrance. 9Ft Ceiling 2nd Floor With Lots Of Natural Sunlight.2 Parking Spots: Direct Access To Garage With A Drive Way, 2nd Parking At Condo Underground. Condo Fee Included Snow Removal, Landscaping & Condo Amenities (Gym, Swimming Pool, Party Room, Game Room, Media Room). Public Transit At Door Steps. Walk To Hwy7, Banks, Restaurants, Retailers and Suoermarkets. Easy Access To 407, 404 And Yonge St. Top Rank Schools: St. Robert Catholic, Thornlea SS. Open House May 18/19 1-5pm **** EXTRAS **** S/S Fridge, S/S Stove, S/S Dishwasher, S/S Range Hood, Washer And Dryer. Elfs & Window Coverings. Garage Dr Opener And Remote, Underground Parking P1-85. (id:49269)
Royal LePage Real Estate Services Success Team
30 Massachusetts Lane
Markham, Ontario
LOCATION!! LOCATION!! Rarely Found End Unit Double Car Garage Executive Urban Townhome in In High Demand Wismer Area. Over 2,000 square feet. Premium Modern finishes Throughout with Lots of $$$ Upgrades. 9 Feet Ceilings, Calnifornia Shutters & Hardwood 1st&2nd Floors, Oak Staircase with Steel Railings, Modern Kitchen with Quartz Countertop, Central Island and Stainless Steel Appliances. Large windows allowing for tons of natural light to flow through. Basement Flood Prevention Drainage System.Direct access to the Garage. Steps To Park, Home Depot, Shoppers, Banks, And Restaurants, Go Station, Public Transit. Top Ranking Schools Zone. **** EXTRAS **** Heat Recovery Ventilator (HRV), All ELF, Fridge, Stove, Dishwasher, Washer, Dryer, Existing Light Fixtures, Existing Window Coverings. Potl Fee is $133.24/month. (id:49269)
RE/MAX Excel Realty Ltd.
82 Kyla Crescent N
Markham, Ontario
Location, location! Absolutely gorgeous 4+2 spacious bedroom dream house set in the highly desirable Milliken Mills community of Markham. $$$ spent on extensive upgrades throughout, including potlights, renovated kitchen with stainless steel appliances and latest furnace, AC and hot watertank(owned). Fully secured backyard garden with a deck and gorgeous gazebo providing the ideal setting for outdoor retreats, BBQs, and gardening. Long driveway without a sidewalk! BONUS: Finished basement apartment with a second kitchen, two bedrooms, a full bath, and a separate entrance. Seller & LA Do Not Warrant Retrofit Status of basement. Complete with a double garage, this home has been expertly maintained and lovingly cared for by the owner. Close proximity to IB schools, parks, Markville mall, Pacific Mall, supermarkets, TTC/YRT, Highway 401/404/407, and much more. This home is a true sanctuary for those seeking Comfort, Style, & Functionalityinoneplace. (id:49269)
Homelife/champions Realty Inc.
55 Yale Lane
Markham, Ontario
Discover a charming 3-bedroom, 4-bathroom freehold townhome nestled in Cornell's welcoming neighborhood. This bright and spacious home boasts a practical layout with 9-feet ceilings on the main floor, offering separate living/dining and family rooms. Cozy up by the gas fireplace in the open-concept family room, overlooking the backyard. Enjoy the convenience of gleaming hardwood floors throughout. The upgraded eat-in kitchen features new quartz counters, a matching quartz backsplash, stainless steel appliances, and ample storage space. Step outside from the breakfast area to your private fenced backyard oasis, professionally interlocked. Upstairs, you'll find a spacious primary bedroom with a 5-pc ensuite and a sizable walk-in closet. Quartz counters in the washrooms. Two additional good sized bedrooms upstairs. The finished basement offers a recreation room with pot lights, a handy 3-pc washroom, and a laundry room. New energy-efficient windows installed throughout the home. Conveniently located near Ninth Line, Hwy 7 and 407, parks, schools, Cornell Community Center and Library, public transit options, and the Markham Stouffville Hospital, this home offers both comfort and accessibility. Don't let this opportunity slip away- experience the perfect layout and elegance of this must-see home! **** EXTRAS **** All existing Light fixtures, Window coverings, S/S Fridge, Dishwasher, Gas stove, new Hood fan, washer, dryer. Garage door remote, Central Vac, Energy efficient Heat Pump (2023), Roof(2021), Owned tankless water heater, New Windows(2024). (id:49269)
Century 21 Heritage Group Ltd.
39 Roy Rainey Avenue
Markham, Ontario
Welcome To This Wismer Gem!Very Bright House, Mattamy Built Home.Hardwood Floor Through Out. Freshly Painted & Upgraded light fixtures.Modern Kitchen W/Custom Backsplash & Stone Countertop,Move In Condition 4 Spacious Bedroom + Laundry On The 2nd Floor. Direct Access To Garage. Upgrades Include:Basement Above Ground, Roof(2022)Kitchen(2023),Painting(2023), Extra Large Windows, Built In Shelves In Family Room, Bay Windows With Seating, Fully Fenced Backyard. Minutes To Mount Joy Go Station & Markville Mall.**Top School District. Wismer P.S. & Bur Oak S.S.**A Must See!!! **** EXTRAS **** Fridge, Stove, 2 Washer, Dryer, All Window Coverings, All Light Fixtures, Garage Door Opener & Remotes (id:49269)
Real Land Realty Inc.
511 - 30 Dunsheath Way
Markham, Ontario
Bright Sunny 2 bed 2 bath condo townhouse boasting a generous 1162 square feet of modern living space, freshly painted, neutral decor, sparkling clean, ready for you and your family to move right in. Features walk out to balcony off of the main floor dining room plus a generously sized roof top terrace on the third floor. Clear view. Comes with one parking space and one locker. Low maintenance fee includes Bell hi speed internet. Open concept main floor features kitchen with quartz counters, ample cabinets, stainless steel appliances and breakfast bar, open to combined living room and dining room. Pot lights. Main floor powder room. Terrific location close to Markham Stouffville Hospital, Cornell Bus Terminal (York transit and GO), Community Centre and Library, Park, Schools, and Major Highways. Just fabulous! **** EXTRAS **** Includes one owned parking spot and one owned locker, custom window blinds in both bedrooms including the large primary bedroom floor to ceiling window blind, main floor pot lights. Terrific home in the heart of a family oriented community. (id:49269)
Royal LePage Estate Realty
24 Linsmary Court
Markham, Ontario
Discover the charm of this spacious 4-bedroom home nestled in the vibrant community of Greensborough. Here, every room speaks of sophistication & comfort, making it an ideal sanctuary for families & entertainers alike. As you step inside, imagine starting your mornings in the spacious eat-in kitchen, savoring the morning at the kitchen island or in the sun-soaked breakfast area. The kitchen flows seamlessly into the family room, the perfect layout for hosting friends & family or enjoying cozy evenings together. The main floor also features a formal dining room & living room, providing considerable room for the family to spread out & relax. Upstairs, you'll find 4 spacious bedrooms, each offering a peaceful retreat at the end of the day. The primary bedroom is a luxurious sanctuary with a 5-piece ensuite bathroom, while the other bedrooms share a well-appointed 4-piece bathroom. The computer nook, as an upstairs den area, provides a perfect space for an office or a homework area for the kids. In the fully finished basement, an in-law suite offers a separate retreat, complete with a fully equipped kitchen & bathroom. This space is ideal for accommodating guests or extended family members, giving them a comfortable & private space of their own. The property is immaculate, with expertly built landscaping creating a serene outdoor oasis. It's easy to imagine spending warm evenings in this beautiful setting, surrounded by golf course-worthy grass & lush greenery. Located within a short walk of a daycare, many parks and greenspaces, as well as both public and Catholic elementary and secondary schools, this home offers the perfect blend of tranquility & convenience. Just a short drive away, you'll find a variety of chain stores, grocery stores, independent shops, & restaurants on Markham Road, ensuring all your needs are met. Markham Stouffville Hospital & the Cornell Community Centre, as well as the Cornerstone Community Centre, are only 5 minutes away, as is the 407. **** EXTRAS **** * Freshly Painted T/O * Impeccably Maintained, True Pride Of Ownership * Spacious Layout * Fully Landscaped * Situated on Quiet Court * Finished Basement W/ In-law Suite * Roof (2018) Furnace (2022) AC (2023) Bsmt (2008), Interlock (2022) (id:49269)
RE/MAX Hallmark Ciancio Group Realty
22 West Side Drive
Markham, Ontario
Welcome To This Gorgeous Detached House In Prestigious Markville Community * 5 En-Suite Bedrooms On Second Floor, 1 Bedroom/Office On Main, 3 Bedrooms On The Basement With Total 7 Bathrooms In The Whole House * Huge Newer Driveway (19) No Sidewalk Can Park 6-7 Cars * Excellent Location, Quite And Safe Street Steps To Top Ranked Markville SS, Central Park PS * Huge Backyard * Seller Spent $$$ To Upgrade The Whole House: Brand New Garage Door, Double Garage With Security Camera. Solid Wood Front Door (21), Gleaming Hardwood Floor Throughout The Whole House (2019), Pot Lights Throughout On Main And The Basement. Elegant Welcoming Spiral Staircase With Skylight At The Top Offers Plenty Of Sunshine, Plus Skylight In The Master Bedroom And Skylight Shared Bathroom Offers Sunfilled Living Space. Spacious And Bright Bedrooms. The Whole House Has Total 7 Full Bathrooms (All Newly Upgraded In 2024), 3 Fully Renovated Kitchens (Upgraded In 2019), 1 Kitchenette, New Upgraded Roof (2024), Brand New Windows (2024) New Furnace (2021) AC Replaced And Upgraded (2019). Separate Entrance To Professionally Finished And Upgraded Basement With 2 Self Contained Suites, One Suite With 1 Bedroom+ Living Room + 1 4 Pc Bath+ 1 Kitchenette, One Suite With 2 Bedrooms + Living Room + 4Pc Bath + Full Size Kitchen. Potentially High Rental Income Units! Steps To Schools, Park, Plaza, Markville Mall, Unionville Main Street, Go Train Station, Restaurants And Much More! **** EXTRAS **** Open House Saturday May 11 and Sunday May 12 2-4pm. Pictures and virtual tour coming soon ! (id:49269)
Homelife Landmark Realty Inc.

