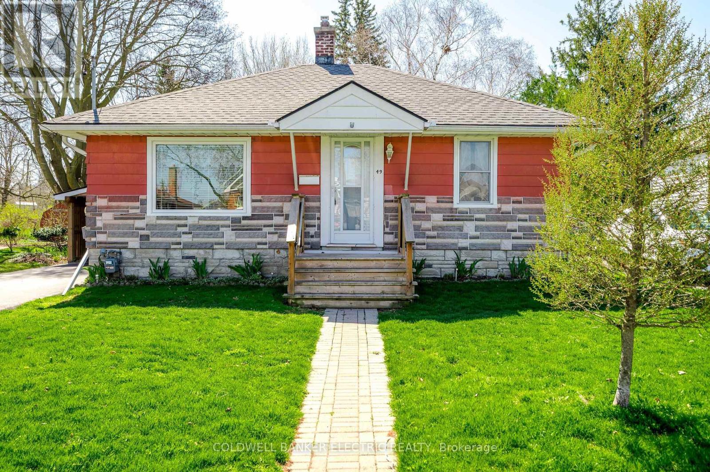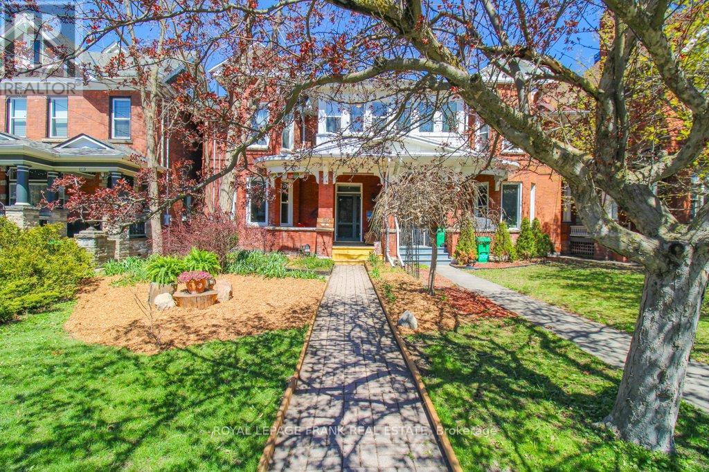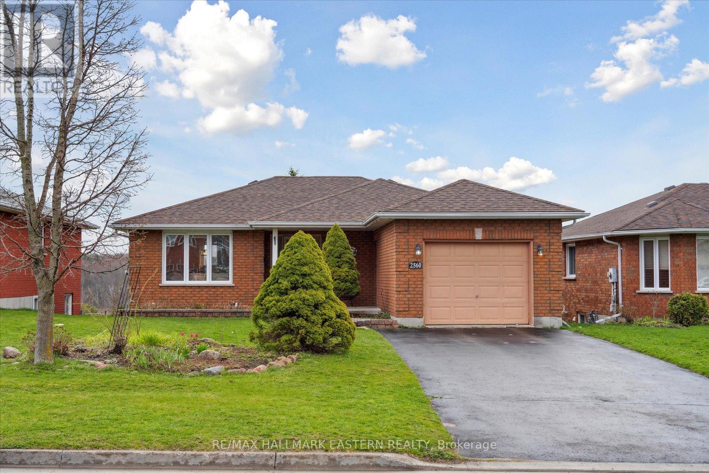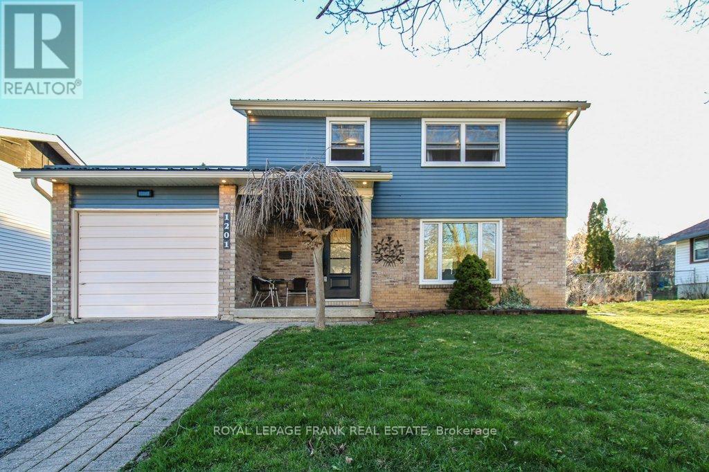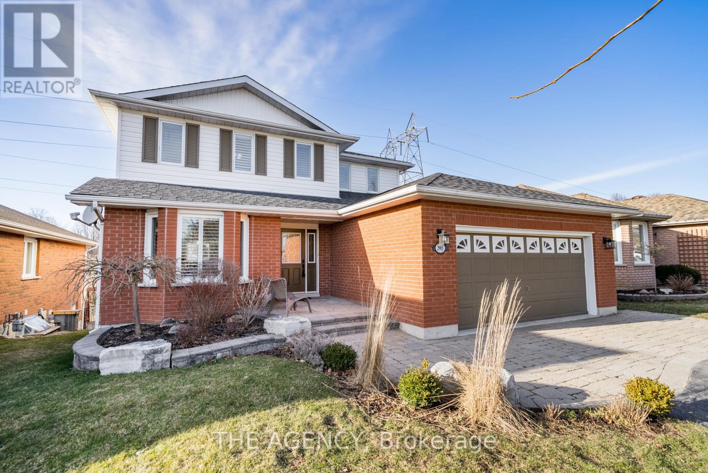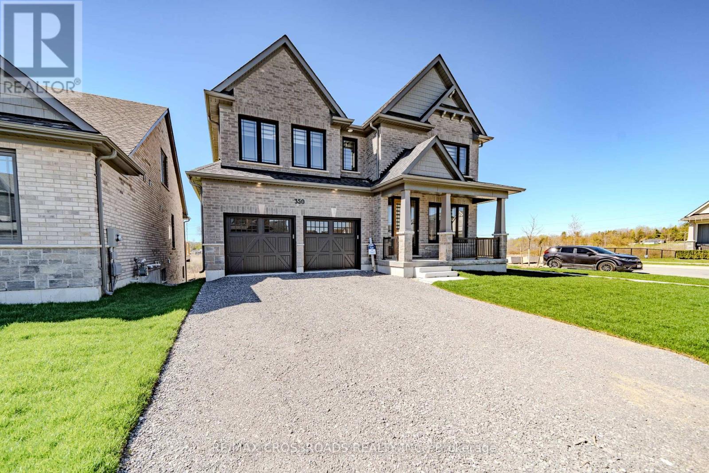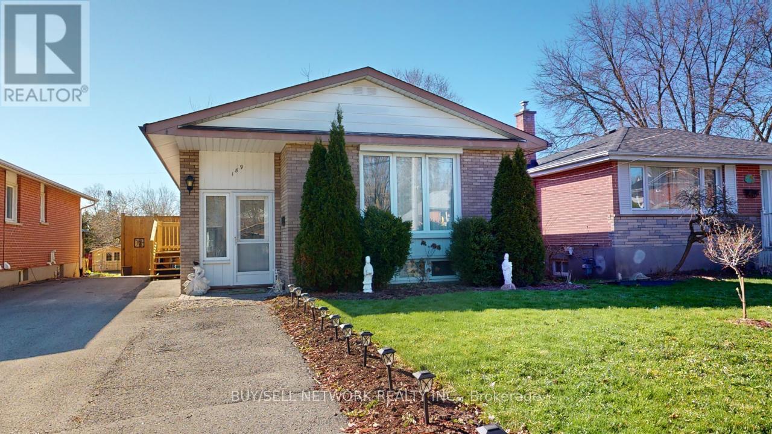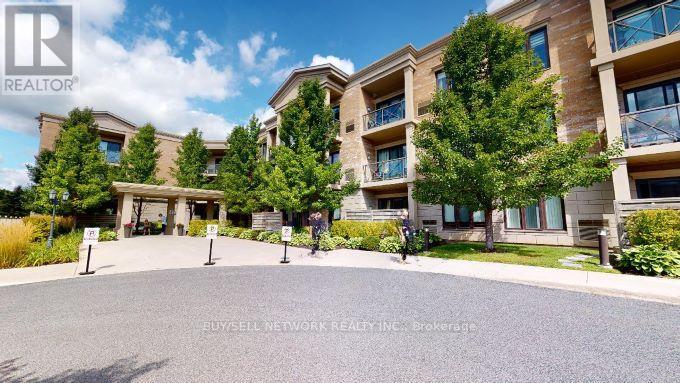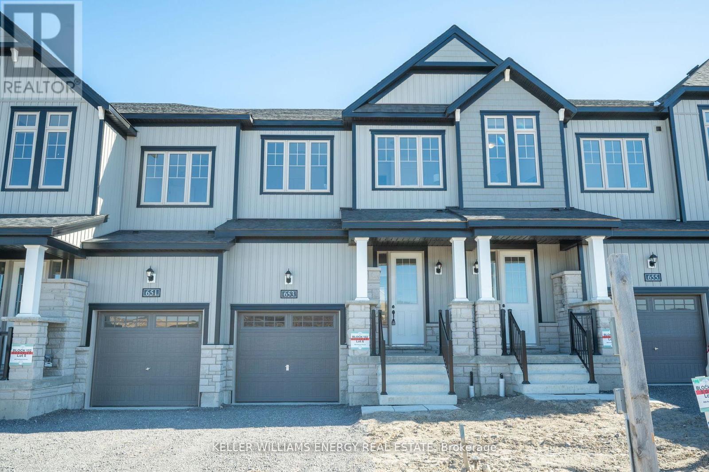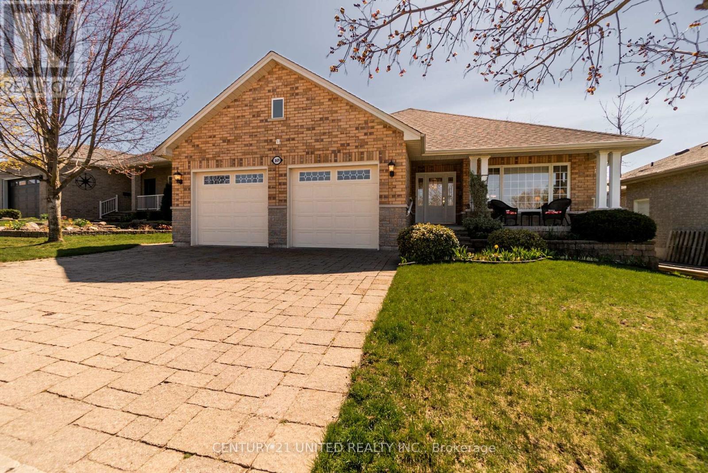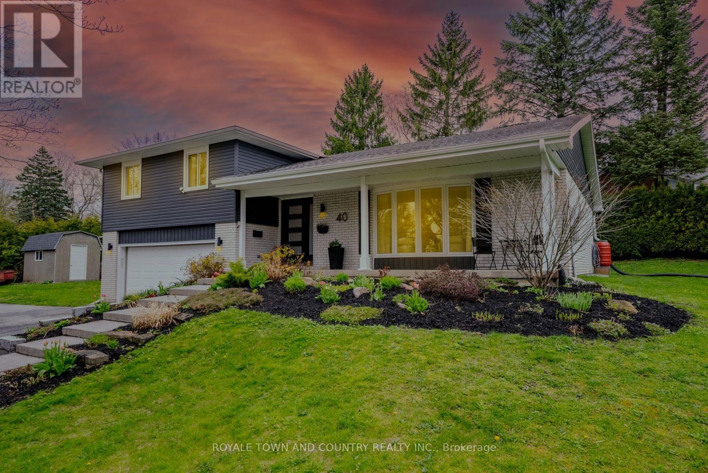49 Morrow St
Peterborough, Ontario
Step right into your ideal new home, its move in-ready! Discover the perfect blend of convenience and charm in this inviting south-end starter or downsize home. Youll enjoy the ease of single-floor living with laundry thoughtfully situated on the main level. Embrace the cozy comfort of 2 bedrooms, an updated 3pc washroom, and generously-sized principal rooms that beckon relaxation and leisure. Bask in the warm glow of the sun-filled addition, offering a serene sanctuary for your morning coffee or afternoon reads. Step outside on the deck to your gracious fenced yard, for outdoor gatherings and cherished memories. You will appreciate the finished basement with separate entrance, where even more living space awaits including a second 3 pc. washroom. This lovely home will surely accommodate your every need. But the allure doesn't end there! Experience the added convenience of a new carport, and ample space for two vehicles. Don't miss out on the opportunity to make this welcoming home yours at a great price! (id:49269)
Coldwell Banker Electric Realty
188 Hunter St
Peterborough, Ontario
Established and fully equipped Frozen Yogurt business for sale! Located in downtown Peterborough, this business opportunity is turnkey with all equipment included. Yoyo's has been proudly serving Peterborough for over 10 years and has partnered with local businesses and programs such as school lunch programs and accepts Trent Universities Student Cash Card. A bright, modern and well maintained 1,300 square foot store welcomes your customers with plenty of seating inside along with a seasonal outside patio. The owner is willing to stay on for a short time to train the new owners. Financials are available to qualified Buyer's with signed confidentiality agreement. (Not a franchise). Owner is retiring. (id:49269)
RE/MAX Hallmark Eastern Realty
210 Mcdonnel St
Peterborough, Ontario
Truly, they don't build them like this anymore! Beautiful, character filled century home located within walking distance to restaurants, shops, parks, and trails. All the charm of a past era with today's modern features. High ceilings and hardwood flooring throughout. Large, light filled living and dining area. Updated kitchen and full bathroom complete the main level. Upper level provides three spacious bedrooms with sunroom extending the primary. Newer three piece bathroom is ready to enjoy. And that's not all...self contained, separate entrance, one bedroom rental unit included! Tenant pays their own hydro in this lovely two level apartment with private laundry. Pre-List Home Inspection available for review. (id:49269)
Royal LePage Frank Real Estate
2560 Idyllwood Cres
Peterborough, Ontario
Check out the video for a complete tour! Sought-after East City, Peterborough, Brick 2+2 bedroom bungalow with attached garage. Just moments away from Beavermead Park, beach, and trails. Close to schools and easy access to Hwy 115, quiet street and perfect for the nature lover. Open-concept living room/dining room w/hardwood floors. A newly renovated walk-out basement with a large rec room featuring a gas fireplace. With two bedrooms upstairs and two downstairs, along with two bathrooms, there's ample space for everyone. Move-in ready and won't stay on the market for long. If you're seeking a perfect blend of town amenities and nature, look no further! (id:49269)
RE/MAX Hallmark Eastern Realty
1201 Whitefield Dr
Peterborough, Ontario
Fantastic family home you have been waiting for! Excellent west end, two storey home close to schools, parks, amenities, PRHC. Spacious living, dining and kitchen with two pc bath on the main floor and access to the large deck, fenced backyard with play unit. Upper level provides three bedrooms, full bath and primary suite with lots of storage and spa like ensuite. Lower level laundry, family room, workshop and more storage space. Attached single car garage. Many updates makes this a move in ready home, metal roof, newer furnace and AC, new front door and some windows, updated bathrooms, freshly painted kitchen. Pre-List home inspection by Paul Galvin available. (id:49269)
Royal LePage Frank Real Estate
2915 Jennifer Dr
Peterborough, Ontario
Immaculate and extremely well maintained family home in sought after University Heights. With over 3000 sq ft of finished living space, this property exudes pride of ownership and boosts many upgrades. See list attached to MLS for details. With 4 bedrooms and 3 bathrooms plus an additional 2 bedrooms, full bath and second kitchen in the basement, this gorgeous home could easily be utilized as a multi family dwelling, in-law suite, nanny suite, or student/tenant rental. Huge above grade windows in the basement with a walk out to a patio and the beautiful backyard with no neighbours behind. Walkout from your renovated kitchen and family room to your fully insulated sunroom overlooking green space. Enjoy the natural light that foods this home on all levels. The double car garage has ample space for storage and no sidewalks in front means parking isn't going to be an issue with room for 6 cars. Do not miss the opportunity to own this beautiful turn key property. **** EXTRAS **** Walking distance to Trent University, close to the zoo, parks, trails and the Otonabee River. Measurements calculated by Cubicasa Technology and provided in floor plan document attached. (id:49269)
The Agency
350 Cullen Tr
Peterborough, Ontario
*Luxury Living In This Beautiful Brand New Mason Home In One Of The Most Sought After Communities Of Peterborough* Never Lived Home On One Of The Largest Lots In The Area 66.37 X 108.29 Feet Back To Green, Walkout Basement Surrounded By Green. 3059sf (Main/2nd) + Walk-Out Bsmt* Stunning Entry*Sunny Spacious 4 Bedrms+Office+4 Washrms Home W/Breath-Taking View* Amazing Layout*Smooth Ceiling T/O*9Ft Ceiling On Main/9Ft Ceiling On 2nd* Main Flr Office* Rough- 3Pc In Bsmt* Lots Of Upgrades* Hardwood Flr On Main*Huge Modern Kitchen W/Large Breakfast Area*The Primary Bedroom Has A Large 5-Piece Ensuite With Stand-Alone Tub And Glass Shower, As Well As His/Her Walk-In Closet, 2nd Floor Laundry Room, Other Bedrooms Are Large Bedrooms, All With En-Suite's Or Semi-Ensuite Bathrooms. seller pay extra 150k Lot Premium Built On A Premium Corner Lot With A Clear View Backing Onto A Green space . **** EXTRAS **** Just A Short Walk From The Trans Canada Trail, 5 Mins To Amenities, & Less Than 10 Mins From Peterborough's Regional Hospital.Highly desirable new development in the Northcrest community near shops, schools, parks and restaurants. (id:49269)
RE/MAX Crossroads Realty Inc.
189 Mcclennan St S
Peterborough, Ontario
HONEY STOP THE CAR. JUST MADE OVER . THIS NORTHEND BUNGALOW ON A LARGE LOT IS CLOSE TO ALL AMENITIES. EXTENSIVE PROFESSIONAL RENOS TOP TO BOTTOM. IN THE LAST FEW MONTHS SHOWS LIKE A NEW HOME. OPEN CONCEPT KITCHEN DINING LIVING ROOM. KITCHEN FEATURES BEAUTIFUL CABINETRY WITH AN ISLAND. MAIN BATH HAS A GORGEOUS SEPERATE TILED SHOWER ALONG WITH A TUB. 2ND BEDROOM HAS PATIO DOORS TO A DECK OVER LOOKING THE FENCED BACKYARD. LOWER LEVER HAS 2 ADDITIONAL BEDROOMS ONE COULD BE AN OFFICE ETC. FULL BATHROOM AND A FAMILY MEDIA ROOM. TOO MANY UPGRADES TO LIST. A MUST SEE IF YOU WANT A HOME THAT SHOWS EXCEPTIONALLY WELL AND IN MOVE IN CONDITION. CLOSE TO GOOD SCHOOLS AND BUS ROUTES. (id:49269)
Buy/sell Network Realty Inc.
#ph4 -869 Clonsilla Ave
Peterborough, Ontario
Penthouse Unit #4 (304) located in the Kawartha Glen Building. An up scale condo building in prime west end. Perfect for retirement living in this cozy 1 bedroom unit. Features open concept living with step saver kitchen with lots of cabinetry is complete with breakfast bar and overlooks the combination dining area/livingroom. There are patio doors off the living room to a balcony over looking a quiet private wooded area. Good size primary bedroom plus a hidden stackable laundry in unit. There's a large meeting entertainment room on main floor of building which is ideal for entertaining a large group or sit, relax and browse the many books. This leads you to the courtyard with large gazebo and bbq area surrounded by georgeous landscaped grounds. Private underground parking and lots of onsite guest parking along with your own secure storage unit. Close to Kawartha Golf and Country Club, hospital, all amenities, transit, shopping and major box stores. Come see and buy. (id:49269)
Buy/sell Network Realty Inc.
653 Pollock Grve
Peterborough, Ontario
Welcome to the epitome of modern living in this brand-new freehold townhouse crafted by renowned builders Bromont and Pristines Homes. Introducing the Highland Model, this home seamlessly combines contemporary design with functional elegance. Step into your dream kitchen, where sleek quartz countertops and top-of-the-line stainless steel appliances create an inviting culinary haven. The kitchen effortlessly flows into the dining area, offering a seamless transition to the backyard through a convenient walkout, perfect entertaining. The open-concept design ensures a harmonious connection between the kitchen and the spacious living room, providing an ideal setting for relaxation and socializing. This townhouse boasts three generously sized bedrooms and three bathrooms offering both style and convenience. The upper level is home to a convenient laundry area, strategically placed beside the primary room for added ease. Builder will complete deck, driveway asphalt and add sod. **** EXTRAS **** 10 minutes from Trent University. Situated in an up-and-coming new subdivision in Peterborough. Close to amenities, shopping, schools, transportation and hwy. (id:49269)
Keller Williams Energy Real Estate
1619 Fair Ave
Peterborough, Ontario
Beautiful 1,870 sq. ft. all brick quality built ""Prinston"" home with many upgrades throughout. Big bright spaces, open concept living and dining, large family room + kitchen with cathedral ceiling, stone fireplace, and a wall of windows overlooking the professionally landscaped garden and water feature. Covered, low maintenance deck off the gourmet kitchen, which shows to perfection. Hardwood floors, tray ceilings, pot lights, classic mouldings, beautiful decor, primary with ensuite + walk in closet, full finished lower level, large windows offering plenty of natural light... Great curb appeal, interlock driveway, large front porch, oversized double garage - this one has it all! Located in the prime West End across from Roper Park, minutes to PRHC, Jackson Park, downtown, Hwy. 115. A pre-inspected home, please call for a list of even more upgrades. Hydro One $1,453.22 approx. yearly. Enbridge $1,189.34 approx. yearly. Water/Sewer $1,095.95 approx. yearly. HWT Rental $42.91 monthly. **** EXTRAS **** ** Inclusions Cont'd: Mechanics bench with vise, steel shelving in basement & garage, tool storage work bench in basement, 2 garage cabinets, hose bib with retractor in garage, carpets on rear deck, 2 sheds. (id:49269)
Century 21 United Realty Inc.
40 Roper Dr
Peterborough, Ontario
Discover this stunning 4-level side-split nestled on a COUNTRY SIZED CORNER LOT with private backyard, in the highly desirable Westmount area, close to the hospital. This home has been renovated to the highest standards including engineered hardwood flooring, brand new bathrooms, entry doors and more! The main level welcomes you with an open concept layout encompassing the living area, kitchen, and formal dining space - perfect for family gatherings and entertaining. Upstairs, you'll find three bedrooms and two bathrooms with heated floors, including a three-piece ensuite off the large primary. The lower levels feature a formal family room with GAS FIREPLACE, backyard walk out, direct garage access, versatile rec room, ample storage space, a third bathroom (with laundry), and a private home office, an ideal setup for both family living and professional work-from-home arrangements. Don't miss the opportunity to make this house your family's next cherished home! (id:49269)
Royale Town And Country Realty Inc.

