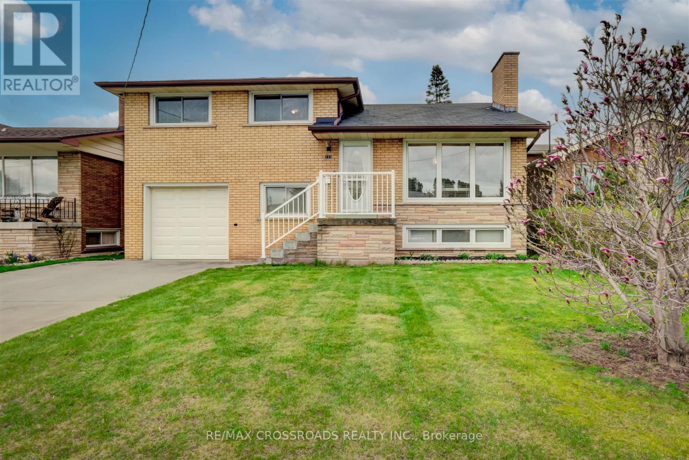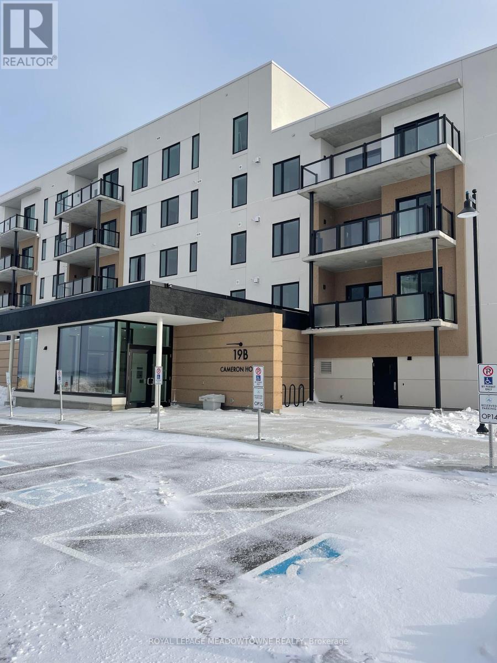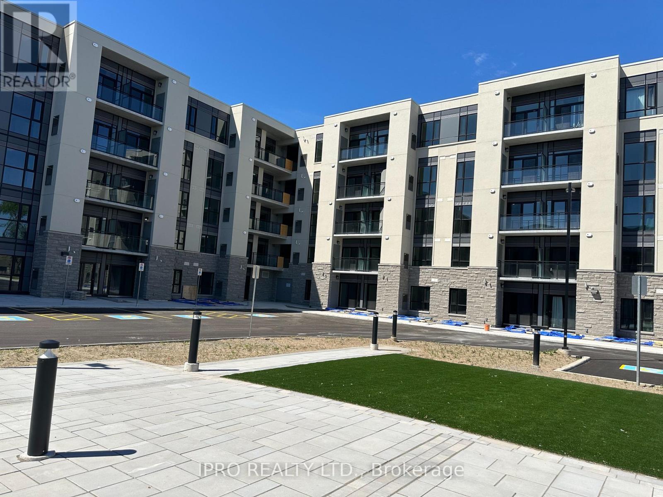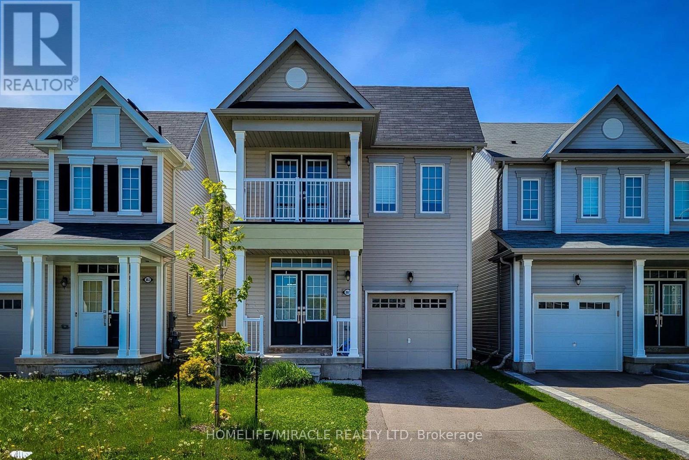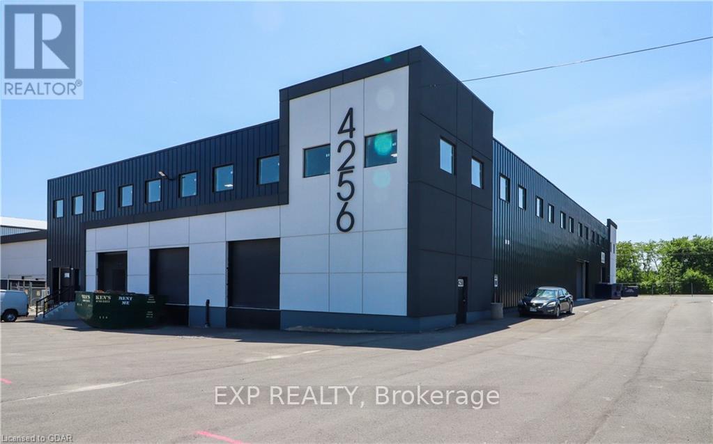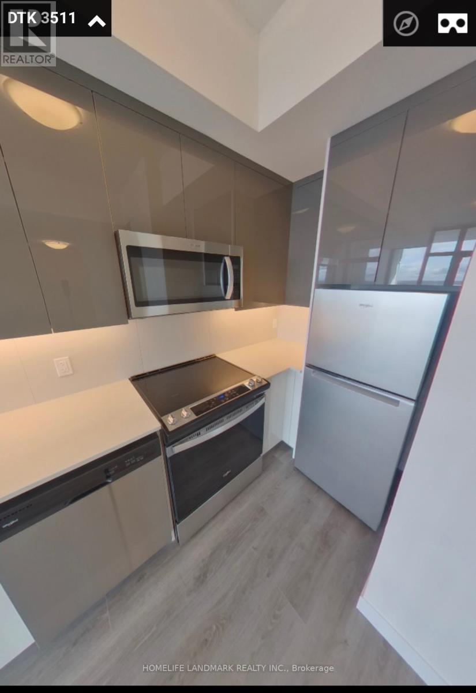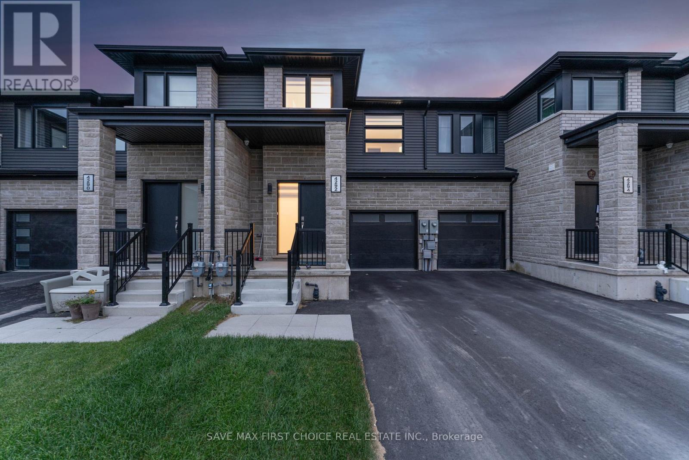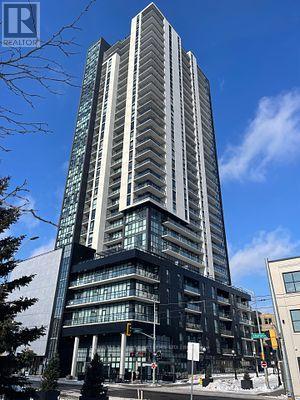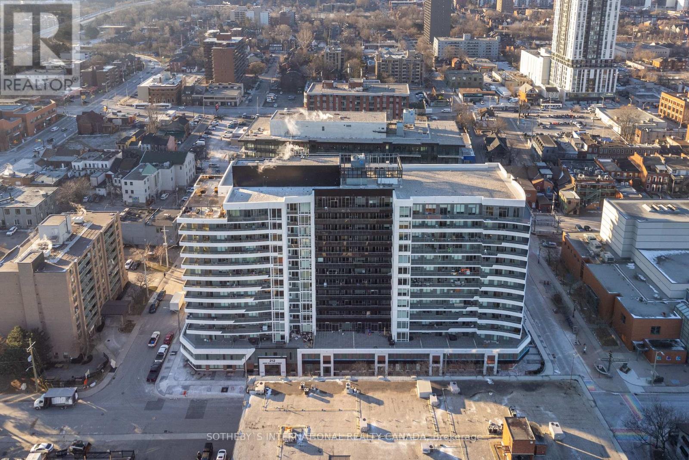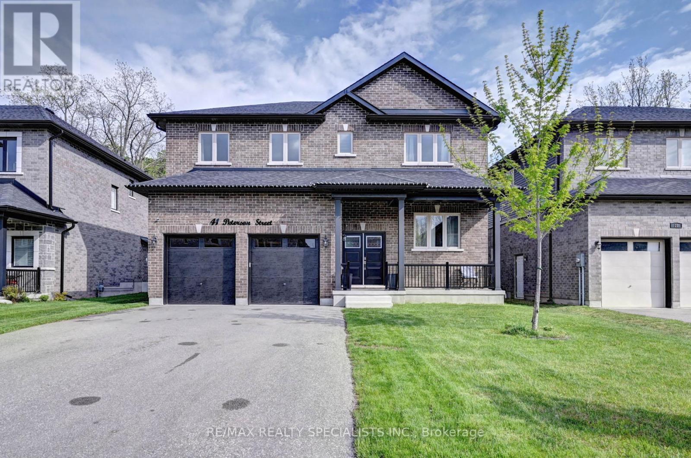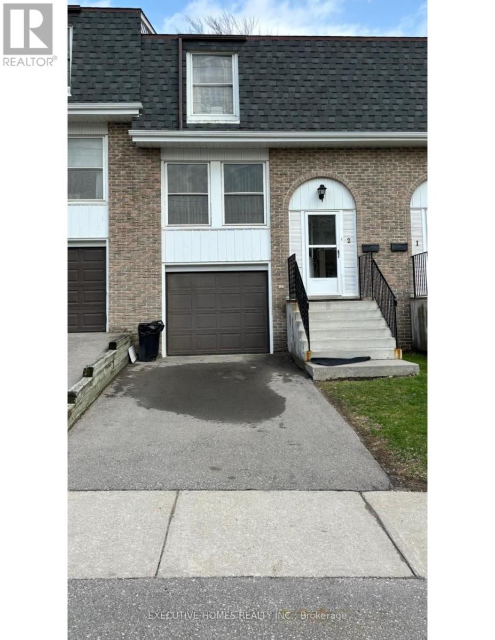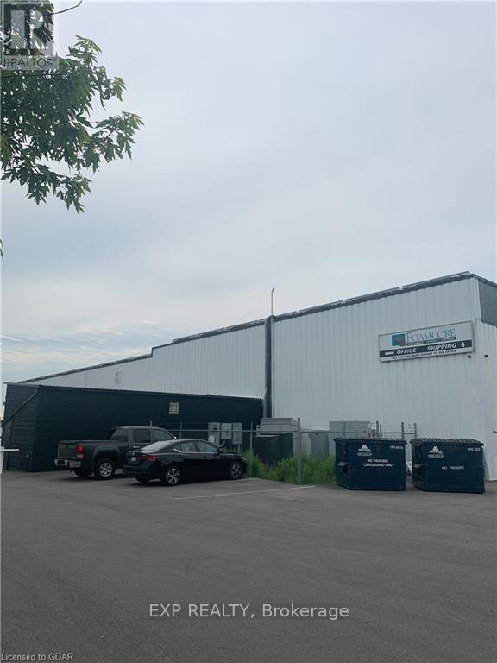193 Tuxedo Avenue S
Hamilton, Ontario
Bright & Beautiful Detached Sidesplit Located On Family Friendly Court. Spacious 4 Bedroom Home Nestled In A Peaceful & Sought-After Neighbourhood. Enjoy Large Main Level Dining Room Perfect For Entertaining. Eat-In Updated Kitchen W/Skylight, Custom Island W/Quartz Countertop, Large Pantry & Gas Range. Enjoy Backyard Views From the Cozy Living Room. Backyard Retreat Boast Newer Onground Pool With Professional Landscaping & Deck Perfect for Summertime Fun. Large Enclosed Solarium W/Hot Tub & Sitting Area. Wall Removed For Large Primary Bedroom, Easily Converted Back To Make 3rd Bed On Upper Level. Large Finished Lower Level W/2 Additional Bedrooms, Separate Entrance To Finished Basement W/Full Bathroom & Second Kitchen Perfect for Potential In-law Suite. Walking distance to public transport, Excellent Schools, Escarpment Hiking Trails Close By, Trendy Ottawa Street, Kings Forest Golf Course & Minutes to the Red Hill & QEW. **** EXTRAS **** Onground Pool (2020), Solarium, Hot Tub (2022) A/C (2019) Hot Water Tank Owned, New Backyard Fence & Gate. Custom Kitchen Island. (id:49269)
RE/MAX Crossroads Realty Inc.
407 - 19b West Street N
Kawartha Lakes, Ontario
This Luxury 2 Bedrooms and 2 Bathrooms Condominium Unit offers over 1000sqf of upscale living space with open concept layout and lots of natural light. The unit comes with modern finishes, quartz countertops, S/S Appliances, In suite laundry room with washer and dryer. Primary bedroom features 4-piece ensuite, hers and his closets, with walk out to a good size terrace that offers plenty of outdoor space and breathtaking view on Cameron Lake. Future Amenities include outdoor swimming pool, game room, party room, tennis court, private beach, 100 feet boat dock. Situated in the heart of Fenelon Falls with a 5 minutes' drive to golf courses and spa. (id:49269)
Royal LePage Meadowtowne Realty
130 - 50 Herrick Avenue
St. Catharines, Ontario
Emerald B model inMptebllo building at a prime location in St Catherine. backing to the golf course with a breathtaking view from your living and bedrooms. very spacious with a lot of upgrades. This is close to HWY 406/81/48/QEW for easy access to and from Niagara Falls/US Border/Toronto. close to schools, parks, restaurants, Casinos, rec. centres, trails, marinas, promenades, beaches, waterfront, and the list truly goes on. this condo features 9ft ceilings, laminate floor throughout, sizeable galley kitchen w/breakast bar, must see . **** EXTRAS **** firdge , stove, drishwasher, washer and dryer all lights and fixtures useable for tenant. (id:49269)
Ipro Realty Ltd.
8847 Chickory Trail
Niagara Falls, Ontario
Explore this Stunning detached in Niagara Falls! Constructed only 3 years ago, this detached home offers 4 bedrooms, 3 bathrooms, and the potential to add a basement for rental income. Situated in the heart of Niagara Falls, just a 10-minute drive from the falls, this property boasts 1856 sq. ft. of living space for ultimate comfort. With several new residential townhome projects in the area selling for tens of thousands more, this opportunity is not to be missed. **** EXTRAS **** Stainless Steel Appliances Fridge, Stove, Dishwasher, Washer & Dryer, CAC, All ELF's. Minutes to Falls, Costco, Restaurants, Parks, Public Transit, Schools, and Hwy QEW (id:49269)
Homelife/miracle Realty Ltd
4256 Carroll Avenue
Niagara Falls, Ontario
The Switchyard is an expansive industrial property featuring multi-tenanted buildings located at 4256 Carroll Ave. and 5900 Thorold Stone Rd. in Niagara Falls, Ontario. This site boasts a prime location near the border, facilitating seamless import and export activities. The property permits outside storage and includes a railway line situated behind the buildings, enhancing logistical convenience. The industrial buildings offer a diverse range of clear heights from 10 feet to 26 feet, with a significant portion exceeding 26 feet. Surrounding the property to the west and north is a residential neighborhood, providing a contrast to the industrial setting. The Old Downtown district of Niagara Falls, including Queen Street, is just a five-minute drive to the east, while the popular Clifton Hill tourist district is only a nine-minute drive to the southeast. Thorold Stone Road, a key four-lane arterial route, serves as a primary thoroughfare for trucks and supports numerous local businesses. The property's strategic location near the Queen Elizabeth Way (QEW) enhances its connectivity, linking Toronto to the U.S. border and serving as a vital corridor for both Canadian and international shipments. The General Industrial (GI) zoning designation for this property allows for a wide variety of uses, such as cold storage, laboratory facilities, warehouses, and offices. The sale of this property includes both parcels, with PINs 643230408 and 643230234, ensuring comprehensive ownership of the industrial site. (id:49269)
Exp Realty
3511 - 60 Frederick Street
Kitchener, Ontario
The Tallest DTK Condo in Kitchner..1 BR+Den, Higher floor, breathtakingviews of downtown kitchner, LRT on doorstep, close to hosptal, schools, Transit.. High class Aminties: Fiteness centre, party room, Yoga studio, Rooftop Terrace, 24 hrs Concierge service, many more!! Open concept floor plan,throught laminate flooring, high ceiling.Good size Den can be use as a home office or 2nd bedroom. Unit is pre-wired with high speed internet,Smart home features: smart door lock,theromostat, light switches.The mordern kitchen with upgraded counter tops,cabinets, double sink and high end stainless steel appliances! A Must see !!! **** EXTRAS **** All SS Appliances ,Washer/Dryer,Keyless Entry,Rogers High Speed Inernet ,Heat,CAC Water, Fitness Centre,Rooftop Terrace , 24 hrs Concierge, ..Hydro extra ,Tenant incusrance (id:49269)
Homelife Landmark Realty Inc.
4292 Shuttleworth Drive
Niagara Falls, Ontario
Stunning 1 Year New Freehold Modern Elevation Highly Upgraded Luxurious Townhouse Built By Mountainview Homes, 9' ft Ceiling Height On Main Level With Porcelain Tiles In The Foyer & Kitchen Area. Open Concept Main Floor With Spacious Great Room, Chef Delight Upgraded Kitchen W/ Stainless Steel Appliances, Built-in Microwave, Oak Stairs Leading To The 2nd Floor, Huge Master Bedroom With 2 Walkin Closets & 4Pc En-Suite. 2 Other Good Size Bedrooms W/ Double Closets, Lots Of Windows & Natural Light.Big Loft On 2nd Floor Ideal For Office Use. Conveniently Located 2nd Floor Laundry. Great Size Driveway & Backyard, Don't Miss!! **** EXTRAS **** Stainless Steel Fridge, Stove, Dishwasher. Built-In Microwave Rangehood, Close To All Amenities School, Highway And Shopping, In Prime Location Of Niagara & Very Sort After Neighborhood (Lyons Creek). (id:49269)
Save Max First Choice Real Estate Inc.
1702 - 60 Charles Street W
Kitchener, Ontario
Discover Elegance In The Heart Of Kitchener With This 2 Bed, 2 Bath Condo! Enjoy An Open Layout and Unobstructed City Views Featuring Stunning Views Of Downtown. Bright Living And Dining Areas Lead To A Spacious Balcony With Breathtaking Views Of The CityScape! The luxury Kitchen Features GraniteCountertops And Stainless Steel Appliances. Appliances Include Stainless Steel Fridge, Stove,Dishwasher, Large Whirlpool en-suite Washer & Dryer, 1 Parking & 1 Locker. Amenities Include a Social Lounge, Pet Wash, and Fitness Studio. Elevate Your Lifestyle In This Stunning Condo WhereLuxury Meets Convenience! **** EXTRAS **** Stainless Steel Fridge, Stove, Dishwasher, & Microwave W/ Range Hood, Washer & Dryer, Heat, Water, A/C, Concierge, Common Area Maintenance. (id:49269)
Century 21 Best Sellers Ltd.
308 - 212 King William Street
Hamilton, Ontario
Welcome home to KiWi Condos by celebrated Rosehaven Homes. This is a 1 Bed + Den suite, with 9' ceilings, modern finishes, and large outdoor living space. The bright and functional kitchen features quartz countertops, and stainless steel appliances. An open concept floor plan has a functional living room, with walk out to the private 298 square foot terrace! Newly constructed, offering modern amenities and conveniences, KiWi Condos' many features include, concierge, rooftop terrace (with BBQs and stunning views!), pet wash station, a state-of-the-art gym, and party room with full kitchen access. This is an opportunity to be part of Hamiltons vibrant Downtown Core! Conveniently located steps to top rated Restaurant Row, theatres, Hamiltons historic International Village and much more. Photos taken prior to current tenant occupancy. **** EXTRAS **** Stainless Steel Kitchen Appliance Suite. In-suite laundry. Custom window coverings (id:49269)
Sotheby's International Realty Canada
41 Peterson Street
Blandford-Blenheim, Ontario
Stunning** 5-Bed, 5-Bath home less than 5yrs old** Modern and spacious house with countryside feel* 2-3 minutes from Hwy401**An epitome of sophistication & comfort with lots of upgrades like stainless steel appliances, finished basement, designer lights & granite countertops elevate it's charm. Enjoy privacy on a quiet street with a fenced yard. Two of the Bdrms are ensuite for ultimate convenience. Potential for a separate basement entrance to generate extra income. With over 4000sqft of living space, this spacious abode is priced to sell. Nearby horse farm enhances the country appeal. Country living in the city. Reach Woodstock & Cambridge in 15mins, Paris & London in 20mins, Mississauga in 60mins. New developments coming up in the area, will create added value. Safe neighborhood with excellent schools. Priced to sell, this luxury find won't last. Elevate your lifestyle - your dream home awaits! **** EXTRAS **** Finished basement with large den and extra bedroom with a full bathroom. Lots of upgrades like finished basement with bedroom & full bathroom; Top-of-the-line stainless steel appliances, Designer light fittings, fence, granite countertop (id:49269)
RE/MAX Realty Specialists Inc.
2 - 206 Green Valley Drive
Kitchener, Ontario
Welcome to Unit # 2 -206 Green Valley Drive. This 2 storey condo townhome offers 3 spacious Bedrooms, 1.5 Washrooms approx. 1100 sq. ft. of living space in Pioneer neighborhood with 2 Parking's. Generous kitchen with plenty of counter space and cabinetry storage. Dining room open to spacious living room with walkout door access to backyard. Backyard with fence. Minutes away from Conestoga College, Grand River Parks, Trails, Shopping plaza, shopping centers library, community and Hwy 401. Spacious office space in basement. Upgraded roof an front staircase. (id:49269)
Executive Homes Realty Inc.
5900 Thorold Stone Road
Niagara Falls, Ontario
The Switchyard is an expansive industrial property featuring multi-tenanted buildings located at 4256 Carroll Ave. and 5900 Thorold Stone Rd. in Niagara Falls, Ontario. This site boasts a prime location near the border, facilitating seamless import and export activities. The property permits outside storage and includes a railway line situated behind the buildings, enhancing logistical convenience. The industrial buildings offer a diverse range of clear heights from 10 feet to 26 feet, with a significant portion exceeding 26 feet. Surrounding the property to the west and north is a residential neighborhood, providing a contrast to the industrial setting. The Old Downtown district of Niagara Falls, including Queen Street, is just a five-minute drive to the east, while the popular Clifton Hill tourist district is only a nine-minute drive to the southeast. Thorold Stone Road, a key four-lane arterial route, serves as a primary thoroughfare for trucks and supports numerous local businesses. The property's strategic location near the Queen Elizabeth Way (QEW) enhances its connectivity, linking Toronto to the U.S. border and serving as a vital corridor for both Canadian and international shipments. The General Industrial (GI) zoning designation for this property allows for a wide variety of uses, such as cold storage, laboratory facilities, warehouses, and offices. The sale of this property includes both parcels, with PINs 643230408 and 643230234, ensuring comprehensive ownership of the industrial site (id:49269)
Exp Realty

