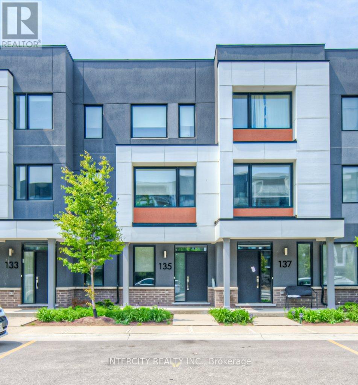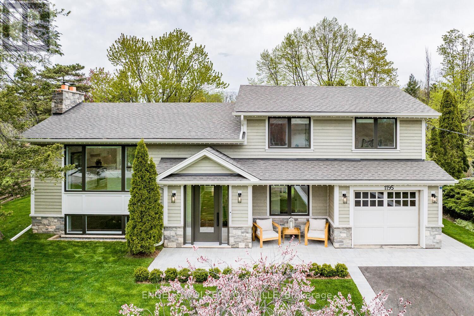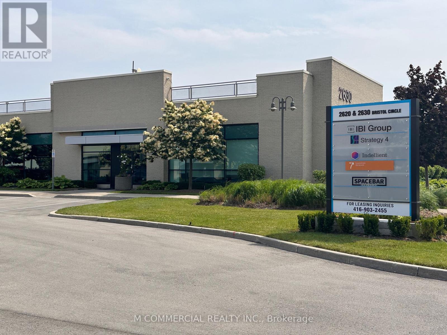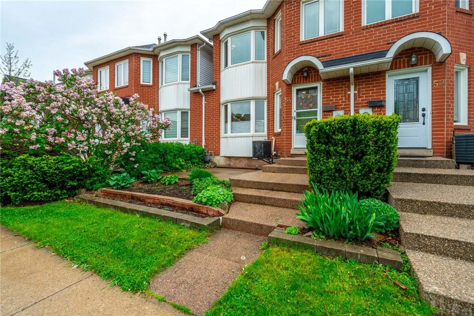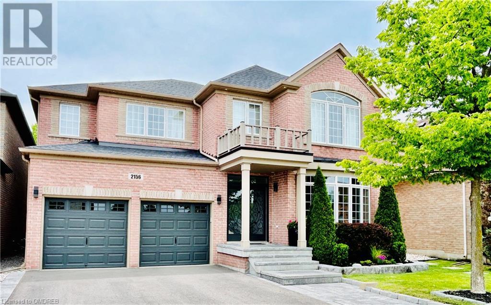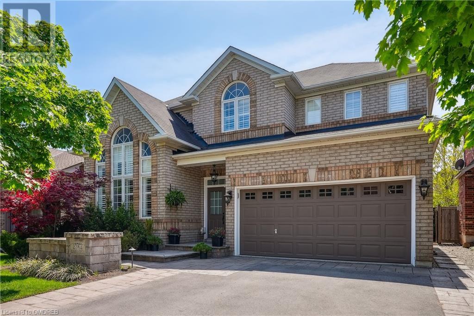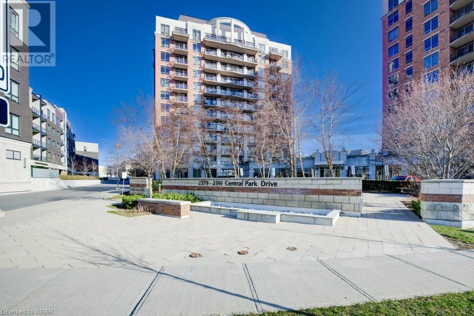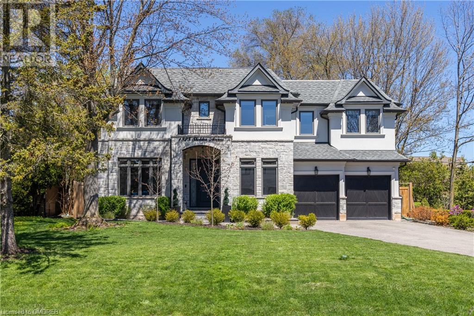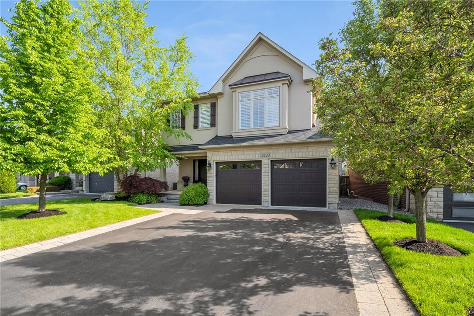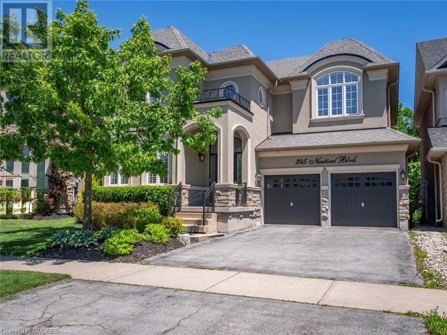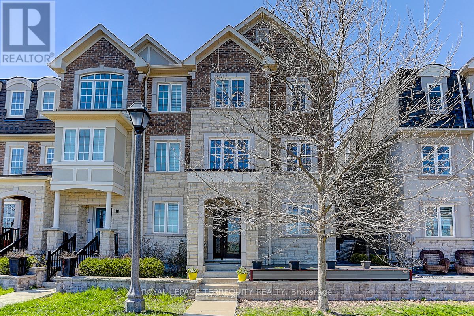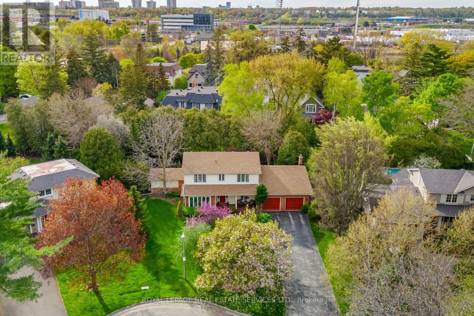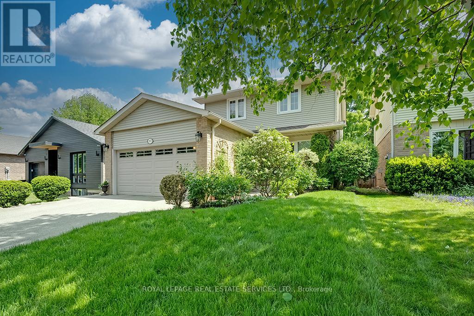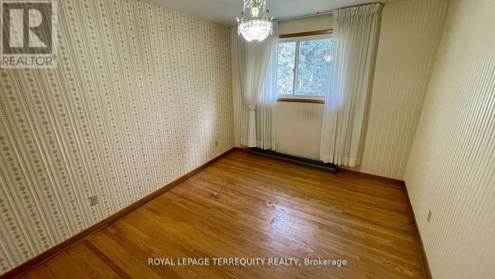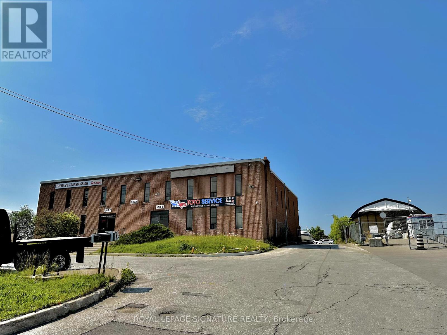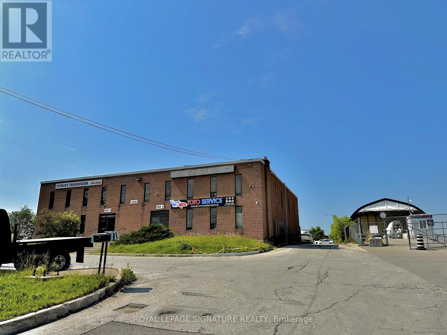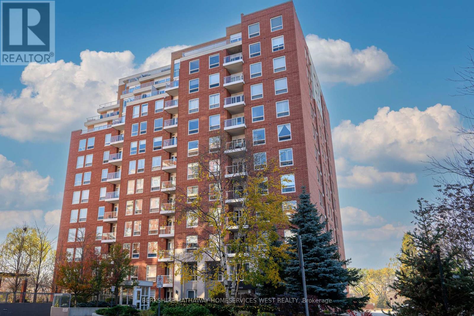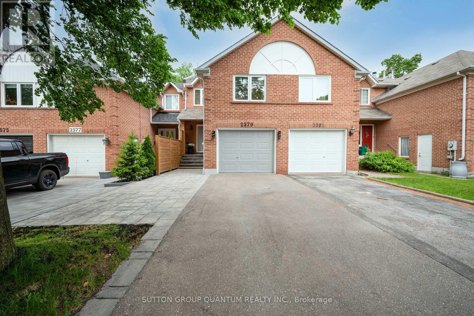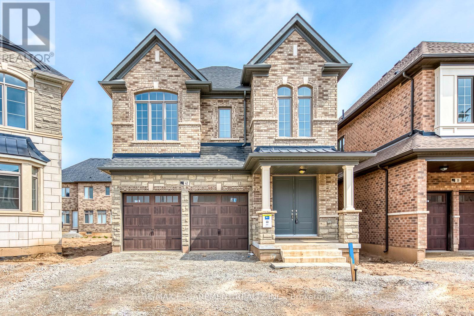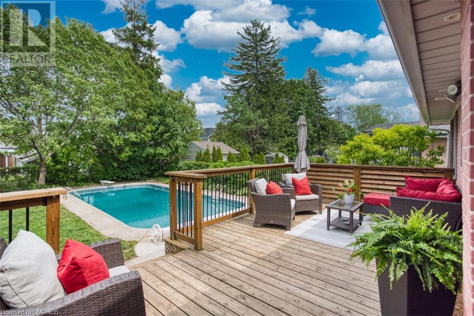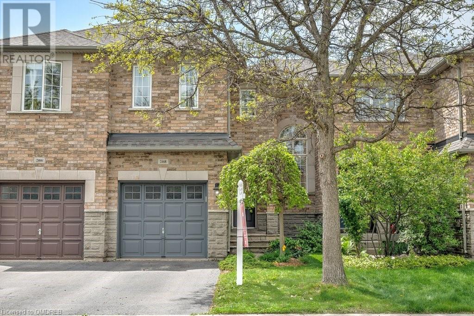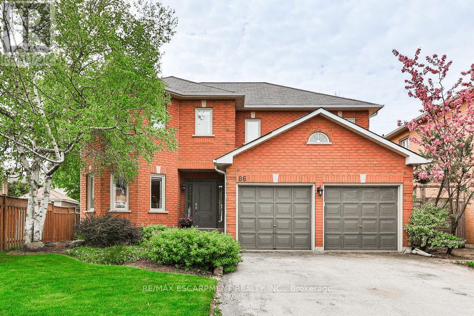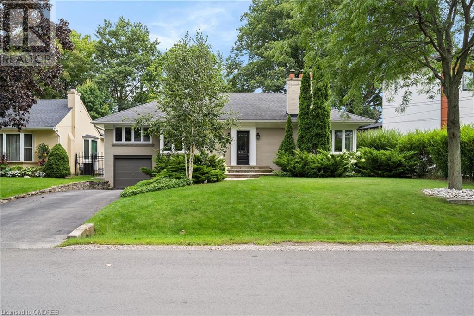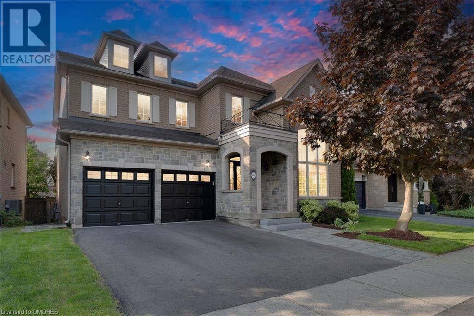61 - 135 Grovewood Common
Oakville, Ontario
Not to be missed! Located in a high demand area, over 1800 Sq. Ft. of living space. This home features high ceilings throughout, oak staircases, a well sized office / rec room on ground. The main with an eat-in kitchen features S/S appliances, backsplash bar, granite counters, extended cabinets and pantry offering extra storage. The dining room has a walkout to an oversized deck perfect for BBQ & entertaining. A bright living room with huge windows. On the upper, primary bedroom with huge windows, 4pc ensuite and walk-in glass shower and walk-in closet. Complemented by two additional bedrooms, another 4 pc bathroom and laundry. This home comes with a spacious 2 car garage also offering ample storage space. Positioned ideally with easy access to 407/403 Oakville Go, essentials like groceries, parks, ponds, exceptional schools, modern shopping plazas and stylish dining. Just minutes from Bronte Creek Provincial park and Oakville Trafalgar Memorial Hospital, this home combines tranquility with convenience. (id:49269)
Intercity Realty Inc.
1195 Willowbrook Drive
Oakville, Ontario
Spectacular fully renovated home in the beautiful West Oakville neighbourhood. Thoughtfully designed open concept layout with over 2000 sqft of living space. This home is stunning, featuring a bright kitchen & oversized island that opens seamlessly into the family room. Custom millwork, GE Monogram appliances, elegant baseboards, quartz countertops, and white oak floors throughout. Upstairs, the primary suite offers custom built-in closets, a spa-like ensuite bathroom with heated floors for an added touch of luxury. Two additional bedrooms, both offering ensuite bathrooms. Lower level is fully finished with a media room and walk-up to the backyard. The property has a brand-new large walkout patio deck with a glass railing where you can entertain the whole family while overlooking a peaceful creek at the properties rear. Enjoy the creek views indoors with floor-to-ceiling windows and lofted ceilings. **** EXTRAS **** Spacious one-car garage equipped with an electric vehicle charger and ample driveway parking. New electrical, new roof, spray foam, 200amp electrical service, 2023.Tankless water heater, invisible speakers throughout. (id:49269)
Engel & Volkers Oakville
100c - 2630 Bristol Circle
Oakville, Ontario
Ground floor office space in Winston Park...mixture of open area, four private offices, small meeting room...open ceiling and great natural light (id:49269)
M Commercial Realty Inc.
54 Glenashton Drive
Oakville, Ontario
Make this charming approx. 1400 square feet, 3 Bedroom, 2+1 bathroom, freehold townhome with finished basement your Home! Located in the established and vibrant family friendly River Oaks community close to shopping, and Ontario’s finest high-ranking elementary and secondary schools (IB Program offered at White Oaks high school). Enjoy a bright sun-filled open concept main floor with an updated kitchen and walkout to a cozy deck where you can relax and enjoy your morning coffee or just unwind. The upper level offers three good-sized bedrooms and two full bathrooms. The lower level offers a finished basement with a rec room or office space and walkout to a good-sized patio. Parking is a breeze with a three-car driveway plus one-car garage, visitor parking and tons of easy street parking. Enjoy walking distance to parks and walking trails around the neighborhood. Close to Walmart, Superstore, Longo's, HomeSense/Winners, plenty of restaurants, 403/401/407 and QEW HWYs and Public Transit. Don’t be TOO LATE*! *REG TM. RSA. (id:49269)
RE/MAX Escarpment Realty Inc.
2156 Colonel William Parkway
Oakville, Ontario
This beautiful home is move in ready in family friendly Bronte Creek! Professionally landscaped front & rear yard with inground saltwater pool is waiting for you to enjoy this summer. The popular McCorquodale model has over 3500sq.ft. of living space with an untouched add’l approx. 1600sq.ft. basement that could be converted to an separate in-law suite or apartment for additional rental income. From the massive front entry there is a separate living room, office and dining room along with a generous eat in kitchen featuring white cabinetry, breakfast bar w/walkout to a backyard oasis, plus a sunlit family room w/gas fireplace. The private rear yard backs onto a walking trail and is surrounded by greenery. Upper level has 4 bedrooms all with ensuite privileges plus bonus room that could be converted to a 5th bedroom or additional office space. Along with pool, exterior has sprinkler system, covered cabana for entertaining along with privacy fencing. Many upgrades include: new flooring on upper level (2021), new kitchen appliances and washer/dryer (2022), updated shower in primary bath, professionally painted (2021), wrought iron spindles, light fixtures, pool (2021), front and rear landscaping(2022), driveway (2022), new roof (2022). If ever there was a time to get into this coveted neighbourhood this home checks ALL the boxes! (id:49269)
Sotheby's International Realty Canada
2284 Foxhole Circle
Oakville, Ontario
Nestled in coveted Westmount, this grand residence offers an ideal backdrop for family adventures, with essential amenities just moments away. Fabulous house and gorgeous backyard! Upon arriving, the style & sophistication are evident, with professional landscaping & extensive interlocking stone. Step into the private backyard oasis, complete with a custom gazebo & ample seating & dining areas, perfect for summer gatherings. Inside, discover 3 bright bedrooms, 2.5 bathrooms, & a spacious unfinished basement awaiting your creative touch. California shutters throughout, hardwood floors grace 2 levels, while cathedral ceilings & large windows create a sense of spaciousness throughout. The living room boasts a stunning cathedral ceiling & an enormous waterfall Palladian-style window grouping, while the bright kitchen features a moveable island & stainless steel appliances, including a gas stove. Entertain effortlessly in the adjoining dining room, with a walkout to the fabulous backyard. Gather with loved ones in the family room, complete with custom built-in cabinetry surrounding the gas fireplace. Additional highlights include a main floor guest bathroom, inside entry to the attached double garage, & a large second-floor laundry room. Retreat to the spacious primary suite, offering a seating area, walk-in closet, & a 4-piece ensuite bathroom. Reshingled roof in 2023,new furnace in 2022 and new a/c in 2019. Conveniently located near schools, trails, parks, hospital, shopping, highways, & the GO Train Station, this home offers both comfort & convenience for today's busy lifestyle. (id:49269)
Royal LePage Real Estate Services Ltd.
2379 Central Park Drive Unit# 101
Oakville, Ontario
Welcome to your new home in the desirable River oaks community of Oakville , where both visitors and homeowners are embraced by a warm atmosphere. This extraordinary 2 bed 2 bath with a separate dining area, comes with 1000 square foot unit is a rare find, boasting ample natural light complemented by pot lights, high 9 foot ceilings, and expansive windows that illuminate every corner. Perfect for hosting gatherings, the separate dining area adds a touch of elegance to your entertaining endeavors. The galley kitchen, featuring a convenient pass-through and abundant cabinet space, is not only modern but also thoughtfully designed for functionality. Step outside onto the spacious outdoor patio, ideal for savoring your morning coffee or indulging your green. Inside, you'll discover generously sized living spaces, including large bedrooms and two modernly appointed bathrooms. Convenience is key with in-suite laundry, while the building offers an array of top-notch amenities to enrich your lifestyle. Stay active in the large, pristine gym, unwind in the sauna or hot tub, and soak up the sun by the outdoor pool. Parking is a breeze with well-lit underground parking, offering close proximity to the elevator, and a handy storage locker for your belongings. Situated near fantastic outdoor spaces, shopping destinations, public transportation hubs, and reputable schools, this condo presents an unparalleled opportunity for luxurious living in Oakville. Don't miss out on the chance to make this remarkable condo your new home sweet home! (id:49269)
Shaw Realty Group Inc.
1325 Sheldon Avenue
Oakville, Ontario
Welcome to 1325 Sheldon Ave, where luxury meets convenience in this stunning custom-built home by Rosegarden. Nestled on a spacious lot measuring 55 ft x 119 ft, this property boasts meticulous attention to detail and high-end finishes throughout its expansive 4,597 square feet of living space. When you enter this home, you are greeted by a grand foyer with quartz flooring that gives you an ambiance of elegance, setting the tone for the attention to detail with hardwood floors, crown mouldings, 8-foot solid wood doors, and extended baseboards throughout every room. 10-foot ceilings on the main floor. Office features panelling, coffered ceiling, providing a stylish and functional workspace. The Livingroom, adjacent is dining room with chandelier, wine fridge and rack cabinetry. Pet Lovers will appreciate the doggie shower in the mudroom. The heart of the home lies in the chef's dream kitchen, which is equipped with floor-to-ceiling white cabinets, high-end Viking Brigade appliances, and a breakfast bar with pendant lights. The adjacent family room impresses with its 20-foot ceiling height, two-story linear gas fireplace, grand crystal chandelier and double French doors leading to the backyard oasis. A covered patio with cedar paneling on the roof. Upstairs, the second floor offers a luxurious retreat with a primary suite featuring vanity cabinets with a makeup station, and an ensuite bathroom with porcelain slab tile, walk-in shower and luxurious soaking tub. Three additional bedrooms, and ample closet space with closet organizers. The laundry room is equipped with Samsung appliances and plenty of storage. The finished walk-up basement offers even more space for entertainment and relaxation, with a theatre area, wet bar, wine cellar, and second laundry room. The 12-foot ceiling height adds to the spacious feel of the lower level. Outside, the property features a landscaped backyard with the potential for a swimming pool, stone patio, and covered porch with decking. (id:49269)
RE/MAX Escarpment Realty Inc.
2229 Littondale Lane
Oakville, Ontario
Welcome to this stunning home nestled in the highly sought-after Bronte Creek community. Boasting 4 spacious bedrooms and 3 bathrooms, this residence features 9’ ceilings, newly installed engineered hardwood flooring, and sleek high baseboards. The refreshed staircase and California shutters add to the home's charm. The kitchen is enhanced with granite counters and a breakfast bar, while the open-concept living and dining areas showcase a cozy gas fireplace. The primary bedroom suite offers a serene view of the yard, complete with a large walk-in closet and an oversized master bath featuring a new stand-up shower. Additional features: a newly installed shower/bathtub in the second bathroom, professionally landscaped front yard to enhance curb appeal, the backyard oasis boasts a patio stone setting, an irrigation system, a newer washer & dryer, furnace (2020), A/C (2020), roof (2020), and newer garage door. Embrace the tranquillity of the location, along with access to great schools and nearby amenities. (id:49269)
Search Realty
245 Nautical Boulevard
Oakville, Ontario
Stunning property nestled on a pie-shaped lot, backing onto green space in prestigious Lakeshore Woods. The newly updated and modified Rosehaven Sovereign model is a testament to luxurious living, offering approx 4400 sq ft of exquisite craftsmanship. The main floor boasts 9-foot smooth ceilings, 8 crown moldings, oak stairs with iron pickets, and new wide plank, white Oak hardwood flooring. The living room impresses with its hardwood floors, crown moldings, and pot lights. The adjacent dining room showcases the same level of refinement and features a convenient servery. Prepare to be wowed by the stunning, recently renovated custom kitchen featuring exquisite dovetail cabinetry, quartz counters and high-end appliances, including a WOLF stove, this kitchen is a chef's delight. Crown moldings, pendant lighting, and an extra large center island finish the luxurious space. A grand open concept family room awaits, with cathedral ceiling, gas fireplace, and custom built-ins. The convenience of main floor mudroom with garage access and ample cabinetry adds to the functionality of this home. Retreat to the upper level where you will find a dedicated space perfect for a home office and 4 spacious bedrooms including the primary suite with a coffered ceiling, crown moldings, large walk-in closet with organizers and a lavish ensuite featuring a soaker tub and glass shower. The lower level boasts a professionally finished basement with 9-foot ceilings, a wet bar, and a 5th bedroom with a 3-piece bath. Step into your own personal oasis as you explore the incredible backyard. This outdoor haven features captivating saltwater pool, composite deck, and cabana, all overlooking the serene green space. With gated access to the walking trail that connects the Nautical and Shell parks. Easy access to major HWYS, the GO Station, shopping, downtown Oakville, as well as Bronte Harbour and Bronte Village. Don't miss your opportunity to call this remarkable property your own. (id:49269)
The Agency
8 - 3002 Preserve Drive
Oakville, Ontario
This Gorgeous Mattamy Built Freehold End Unit Townhome Offers 3 +1 Bedrooms, Open Concept Layout, Upgraded Gourmet Kitchen With Granite Counters & S.S. Appliances. Engineered Hardwood Floors Throughout, California Shutters And Many More Upgrades. 200 Sq.Ft Balcony And Double Car Garage. 4th Bedroom With 4 Pc Bath And Walk In Closet On Ground Floor Could Be Used As An Office. Excellent Location Overlooking Scenic Pond And Boardwalk. Minutes To The Lake, Shopping, Schools & Transit. White Oaks Secondary School Catchment - Great School With IB Program. A Must See. Some Images Are virtually Staged. **** EXTRAS **** Electrical Light Fixtures, Window Coverings, S.S. Stove, S.S. Bosch Fridge, S.S. Dishwasher, Dryer And Washer, Central Air Conditioner, California Shutters. (id:49269)
Royal LePage Terrequity Realty
468 Copeland Court
Oakville, Ontario
Amazing Private Court Location in the Heart of Morrison Area (Chartwell and Linbrook) with Mature Trees & Gardens, Highly Sought-After Coveted Neighbourhood. Short Walk to St. Mildred's & Linbrook Schools. 3rd Bedroom W/Juliet Balcony, Family Room W/ Wood Burning FirePlace & Large Sliding Doors to the Backyard Garden. Formal Dining Room with French Windows and Living Room W/ Huge Window & Double French Doors, Elegant Kitchen with Built in Appliances, Centre Island with 4 Coil-Electric Cooktops, Custom Cabinetry & Breakfast Area Overlooking Gardens. 5 Bedrooms and 4 Washrooms. On the Main Floor Library & Very Private Bedroom W/Ensuite Bathroom & French Door to Backyard. Spacious Full Basement W/Rough-In, Dble Car Garage with Huge driveway for 6 cars, total 8 Car Parking, Well Landscaped front & Backyard Primary Feels like a 5 Star Retreat! The Go Train Station Is Within Walking Distance. **** EXTRAS **** 200 Amps, Pie Shape Huge Lot W/136 Ft Depth and irregular Width, Survey and Floor plan attached Inclusions (id:49269)
Royal LePage Real Estate Services Ltd.
117 Chalmers Street
Oakville, Ontario
Stunning Classic Detached in Highly Sought After Bronte. Impeccably Maintained 4 + 1 Bedroom, 2.5 Bathroom Boasts over 2000 sq ft over Three Finished Levels. Updated with Contemporary Finishes Throughout including Pot Lights, Crown Moulding, Hardwood Floors and Stairs. Renovated Eat-In Kitchen with white cabinetry, Stainless Steel appliances, granite countertops with undermount sink. Walk out to Tranquil Backyard, Fully Fenced, Mature Gardens, and Large Deck with Pergola, perfect for Entertaining. Spacious great room with large bright windows, open to separate dining room. Main floor powder room and inside entry to garage. The 2nd Level has 4 Good Sized Bedrooms. Renovated 4 pc Bathroom (2021). Fully Finished Basement offers Large Rec Room with a 3 pc Bath, additional Bedroom and plenty of storage. Double Driveway and 2 Car Garage. Roof 2017. Some Windows 2016. Incredible Location Steps to the Lake and Harbour, Excellent Schools, Close to Major HWYs, GO Train, Amenities. Enjoy all that the Bronte Community has to offer. What an incredible opportunity, this one is not to be missed! (id:49269)
Royal LePage Real Estate Services Ltd.
139 Sandwell Drive
Oakville, Ontario
First time for sale ever! Prime generous size corner lot on Lakeshore and Sandwell. Over 17,000 sq ft (0.39 acres). Numerous custom built homes in the surrounding area. Build up your dream home or do an extensive renovation on this solid brick raised bungalow with walk up basement. Walk to the lake and quick drive to South Oakville Centre Mall. Extras: Property is sold AS IS with no warranties implied by the Estate, Trustee or Listing Agent. Buyers to conduct their own due diligence prior to making an offer. **** EXTRAS **** All appliances seen in the property, ELFs, window coverings & fixtures in the property to be considered AS IS condition without any warranty from the Estate, Trustee or Listing Agent. (id:49269)
Royal LePage Terrequity Realty
2nd For - 1032 Winston Churchill Boulevard
Oakville, Ontario
Spacious Office Suite available immediately as a Sub-Lease. 4 rooms plus reception area. Ideal for professional uses or wide variety of services. Minutes to QEW. Longer Lease possible please inquire for more info. Rooms can be rented individually for $799 gross/month + HST. (id:49269)
Royal LePage Signature Realty
1a - 1032 Winston Churchill Boulevard
Oakville, Ontario
Automotive and Marine Repair Business For Sale with steady database. Nearly half acre of outside storage and parking included with the leased premises in addition to an office suite on the 2nd floor with 4 separate office rooms plus reception area. Nearly all equipment and tools are about 1 year old, including hoists, tire repair, air compressors, and etc. Ideal location and premises for seasoned mechanics. List of Equipment Available. Buyer's Agent to Verify Measurements. (id:49269)
Royal LePage Signature Realty
102 - 40 Old Mill Road
Oakville, Ontario
Welcome to the highly sought after Oakridge Heights in Old Oakville. Enter into this breathtaking renovated ground floor condominium unit with 2 beds, 2 baths and its spectacular finishes throughout. Walk through the door to your foyer with oversized glass closet doors and industrial laminate hardwood floors straight from Switzerland. Lovely open concept floor plan with a white kitchen, quartz countertops, raised breakfast bar, and new s/s appliances, pot lights, and upgraded light fixtures throughout. The living/dining room is perfect for entertaining guests. Step into the primary suite where many luxurious updates have been made including a full ensuite revamp. Walk out to the alluring garden terrace on your private balcony. Boasting 2 large bedrooms, both with large walk-in closets and fabulous ensuites. Ideal for exec. commuters, downsizers, first time home buyers or investors. Only steps to Oakville Go, walk to Whole Foods, Downtown Oakville, the Lake & much more. Unit includes: Tandem underground parking space + 1 locker. Building Amenities: security guard, indoor pool, exercise, party, hobby rooms, outdoor BBQ area + plenty of visitor parking. If you are a stickler for details you do not miss your chance to own this beautiful building! (id:49269)
Berkshire Hathaway Homeservices West Realty
2579 Addingham Crescent
Oakville, Ontario
*** G O R G E O U S *** Immaculate, Don't Miss Out! Great Family Home Situated On Quiet Street. Incredible, S P O T L E S S & Beautiful 3 Bedrooms Home In High Demand Area. Boasts Open Concept Kitchen, Living & Dining, Hardwood Floors, Pot Lights, Steel Appliances. Completely renovated, heated bathroom floor, Fantastic Finished Basement Features Rec Rm. This Home Is A Must See! Rare Opportunity To Live On A Gorgeous Crescent Lined With Mature Trees! Backing on Avonhead Ridge Trial!!! **** EXTRAS **** Just Steps To Amenities, Schools, Highways & Transit. Ideal Family Home To Raise Your Family In Situated on Quiet Street in top Ranked School District Of St. Luke, James W. Hill Public and Oakville Trafalgar High School. (id:49269)
Sutton Group Quantum Realty Inc.
42 William Crawley Way
Oakville, Ontario
Brand new, double garage detached home in Rural Oakville located on a quiet Street just around the corner from a new community park. Great Layout with 4 bedrooms, 4 bathrooms, 10 foot ceilings on main floor, and pot lights throughout. Expansive open concept layout as you walk in to a large living room with a cozy gas fireplace and a large eat-in kitchen with gorgeous pendent lights above the quartz counter centre island. This kitchen gives a modern feel with the black handles, faucet and light grey tiled backsplash & rangehood. Leading out to the backyard from the breakfast area with french doors onto the deck, perfect for a morning coffee or BBQ with family/friends. The laundry is on the main floor mudroom for convenience. The primary bedroom is large and boasts lots of natural lighting with floor to ceiling windows, walk-in closet, his & hers sink, 5-piece ensuite with a floating separate tub and an elegant all glass shower. On the same level there is an additional 3 bedrooms with 2 more 4 piece bathrooms to share share. This is a carpet pre-home throughout with premium wide plank, vinyl flooring. Garage has 240V plug for EV charging. Ideal location, close to many amenities including Shopping, Restaurants, Parks/Trails, Schools & more. Minutes away from transit & highways. (id:49269)
RE/MAX Escarpment Realty Inc.
583 Taplow Crescent
Oakville, Ontario
Waiting for that TURN-KEY, BUNGALOW one of West Oakville’s most desirable sought-after neighbourhoods? Your search is over! Enjoy Main Floor Living! Fabulous Bungalow, 3 Beds, 2 Full Baths, Immaculate, with Stunning Curb appeal, Extensive Renovations, surrounded by Custom Homes, Quiet Tree-Lined Streets, Nestled Perfectly on a Private, Mature, Prime 60 x 125 Ft Lot, Inground Salt Water Pool, Flowering trees & Perennial Gardens, Perfect for entertaining and relaxing! In a league of it’s own! Tasteful Decor, with blend of Elegant, Classic & Urban Farmhouse elements, Large Windows & Flooded with Natural Light! Main flr showcases 2021 Reno, creating a fabulous Open Concept Design, Custom Kitchen, Quartz Counters, Pot Drawers, Pantry with Pull-Outs, Bosco Stainless Apron Farmhouse Sink with Accessories, Subway Tile Backsplsh, Under Cab Lighting, Pendants, Stainless appl's (DW 2021, Micro 2023)(Fridge & Gas range-brand new 2024). Living/Dining with Large Bay Windw, elegant Gas Firepl. W-O to rear Deck (2017) overlooking Inground Salt H20 Pool & Private, Mature Yard! HW Maple Flrs, Intr Shaker Drs & Hardware, Pot lights, Front Door with Retractable Screen Dr, Cellular Shades & Freshly Painted throughout. Primary Bed, W-I Closet. MF Bath (2021) Heated flrs, Marble Vanity, LED Heated Mirror, Brand New Showr Fixt's.Bsmt, Abv-Grd Windws, Taken to Studs & Fully Reno’d (2017), spacious Rec Rm, modern neutrals, Wainscotting, Blt-In Desk / Office area, 4th Bed, 1 Den/Office, Dbl Closets, spacious Laundry / Utility Room, Full Bath w/ Shower Marble Herringbone Tiles, Heated Flrs, Quartz Vanity. HW stairs to Bsmt.All new Int Shaker Drs & Hardware, Pot Lights. New drive (2019) Parking for 4. Cherry Hoyle Roof (2024), AC (2015).Deck (2017, refind 2023) (Pool salt chlorinator 2022, filter 2023), Privacy, Tall trees, Relax & entertain! Spacious shed: ample additional storage. LOCATION! Walk to Schools, Parks, Mins to Lake, GO, Bronte Harbour, DT Oakville! RARELY OFFERED - A MUST-SEE! (id:49269)
Royal LePage Realty Plus Oakville
2468 Lazio Lane
Oakville, Ontario
Location, Location, Location! A Rare Gem in West Oak Trails. Freehold Townhome with great size private backyard. Bright, Sun-filled home with 3 very spacious Bedrooms & two 4-pc Bathrooms upstairs. Nicely Updated with Brand New Floor & Carpet; Freshly Painted T/O; New Quartz Countertop in Kitchen; Roof (2018); Furnace/AC (2017). Gorgeous, fenced-in backyard just in time for summer bbq. Close to Shopping, Schools (West Oak PS & Garth Webb HS), Oakville Soccer Club, Parks, Hospital, Transit & 407. Nothing to do but move in and enjoy! (id:49269)
RE/MAX Aboutowne Realty Corp.
86 River Glen Boulevard
Oakville, Ontario
Welcome to 86 River Glen Blvd, a captivating two-story home epitomizing modern comfort and convenience. Situated in River Oaks, this recently upgraded detached residence boasts 4 bedrooms, 4 bathrooms, and over 3300 sq ft of living space on a 45 x 137 lot (expanding to 65 in the back), perfect for family living. The culinary kitchen stands out with ceramic tile flooring, granite countertops, and stainless-steel appliances. Aesthetic picture windows flood the space with natural light, offering views of the scenic backyard with beautiful picturesque landscaping. Ascending to the upper level, the primary bedroom features broadloom flooring, crown molding, and bay windows overlooking the front yard. A spacious walk-in closet with built-in storage provides ample space for essentials, the ensuite bathroom boasts ceramic tile flooring and a luxurious Mirolin tub with a porcelain and tile surround, creating a spa-like atmosphere. Outside, the backyard charms with mature trees and professional landscaping, complemented by an expansive entertainers deck, perfect for outdoor gatherings. This property presents a rare opportunity to embrace comfort, convenience, and community in the sought-after River Oaks neighborhood. With its impeccable design, prime location, and modern amenities, it beckons discerning buyers to make it their own and embark on a suburban lifestyle journey. **** EXTRAS **** **Fireplace as is** (id:49269)
RE/MAX Escarpment Realty Inc.
394 River Side Drive
Oakville, Ontario
A Rare Opportunity in South Oakville! Move-In Ready, Tastefully Renovated Bungalow situated on a spectacular, professionally landscaped 70 Ft x 152 Ft lot on River Side Drive, zoned RL3-0 (35% Lot Coverage) in the much sought after and established West River Community! From walking up the flag stone steps through the beautiful front door, this charming home offers hardwood floors throughout the open concept living room, dining room and modern kitchen with white cabinetry, stainless steel appliances, quartz countertop, recessed lighting, glass cook top. Bright living room boasts wood burning fireplace and crown molding. Dining Room overlooks stunning fully fenced back yard with interlock patio. All three bathrooms have been renovated and offer a modern appeal and style. Three good sized bedrooms on the main floor, with the primary suite, a 2 piece ensuite and walk-in closet is located a quick 4 steps away. The lower level offers a large fourth bedroom, recreation room, office/den or a 5th bedroom, very versatile space to meet every need, together with a 4 piece bathroom. Large Laundry Room and Storage Area completes this level. The backyard is fully fenced, beautifully manicured and park like, perfect for outdoor entertaining! Attached single car garage. Excellent schools nearby, 4 parks, playground, basketball courts, splash pad, tennis courts, hockey rink, all within a 20 minute walk! Stroll to Kerr Village, Organic Garage, grocery stores, restaurants, easy highway access, GO STATION, public transit, it's all here! Notice that some of the photos are virtually staged to provide decorating and furniture placement ideas. (id:49269)
Realty Executives Plus Ltd.
3306 Timeless Drive
Oakville, Ontario
Stunning Sun-Filled home in prestigious Lakeshore Woods. Newly updated with new appliances and Furnace, offering over 4000 sq ft of elegant living space. The main floor has 9-foot smooth ceilings, pot lights, crown moldings and wainscoting, oak stairs with iron pickets, and new wide plank, white Oak engineered flooring. The living room Boasts a cathedral ceiling with soaring windows. A spacious family room with gas fireplace. The convenience of a main floor office overlooking the tree filled back yard and a main floor Laundry and mudroom with garage access. The upper level has 4 spacious bedrooms including the primary suite with a large sitting area, large walk-in closet and an ensuite featuring a soaker tub and glass shower. In addition to 3 spacious bedrooms and 2 bathrooms. The lower level is a finished basement with a bar, a bedroom, bonus room, as well as a 3-piece bath. Step out to a multi Level Deck with so much room for big gatherings and BBQ equipped with Gas line. Walk to the lake and the beach, Easy access to major HWYS, the GO Station, shopping, and Bronte Harbour. (id:49269)
Royal LePage Real Estate Services Ltd.

