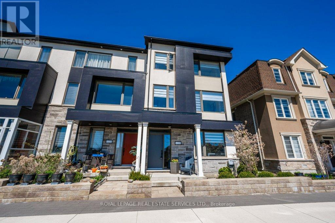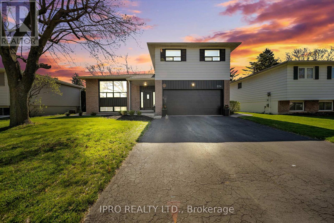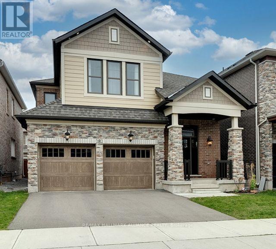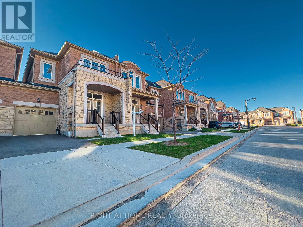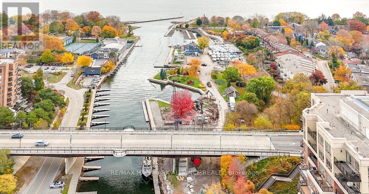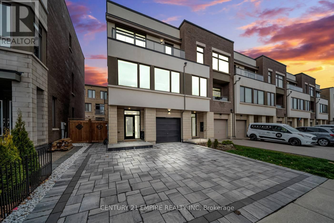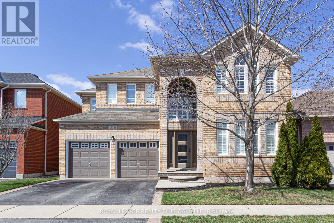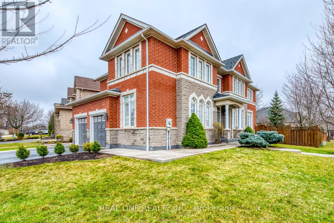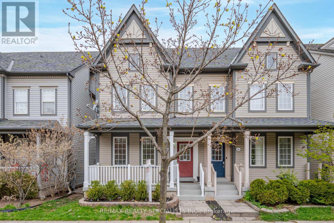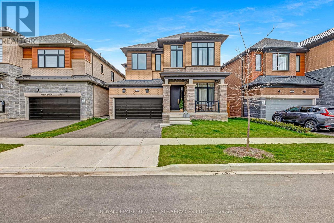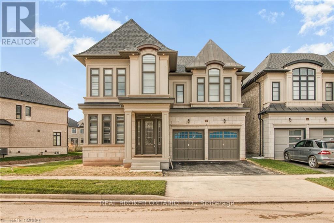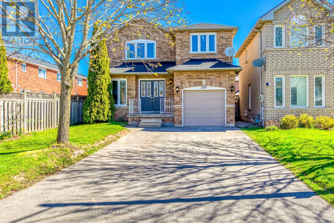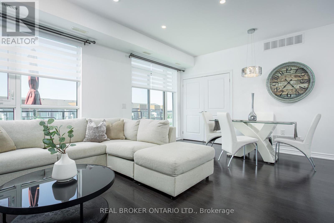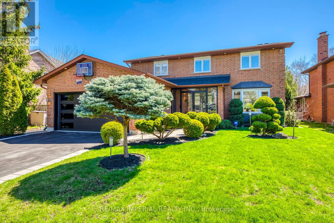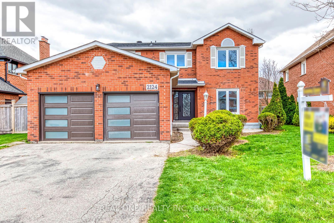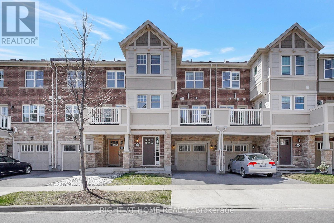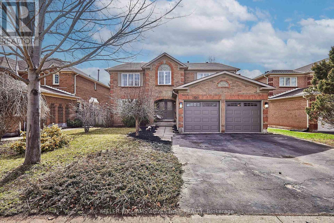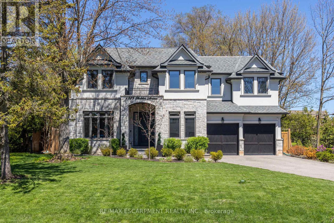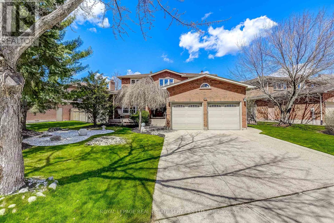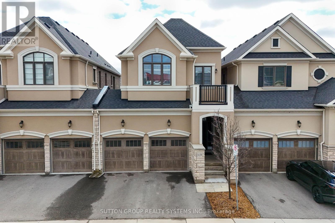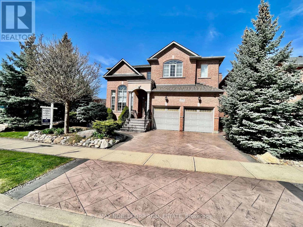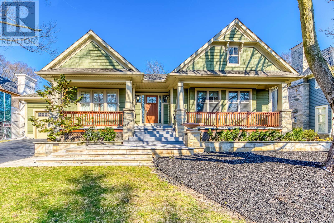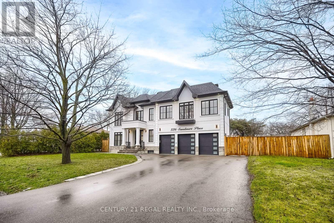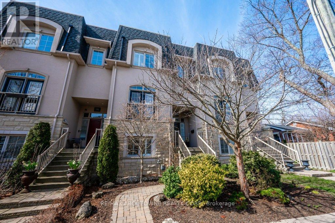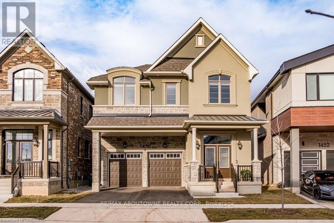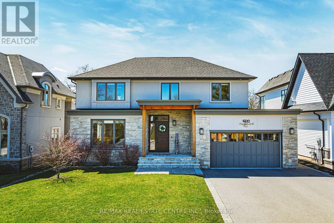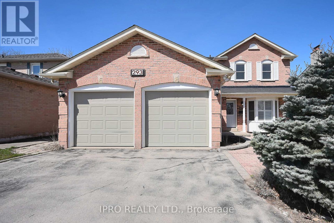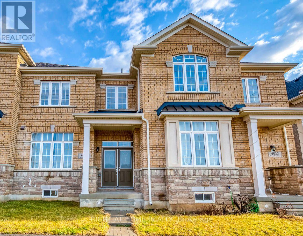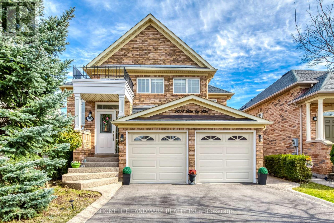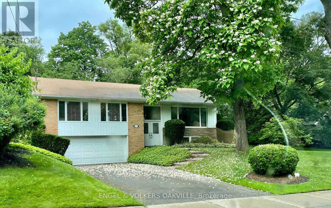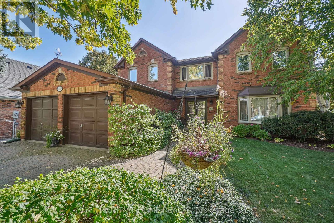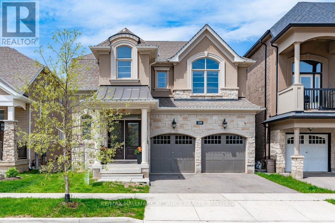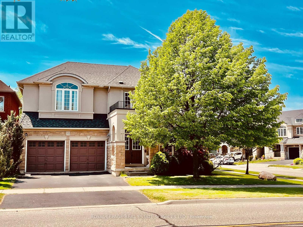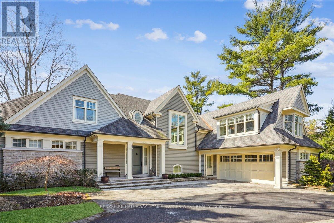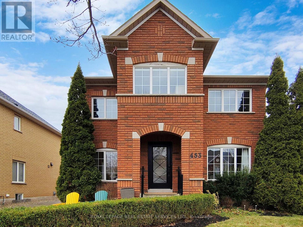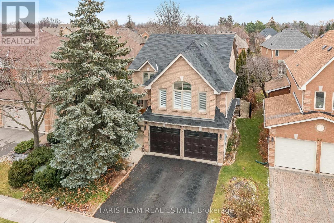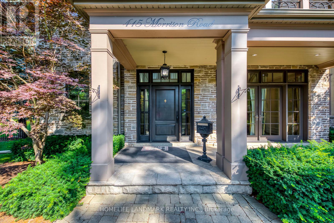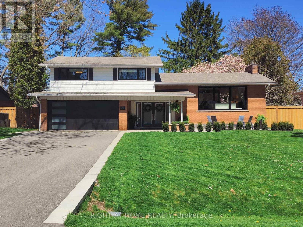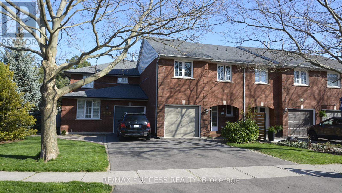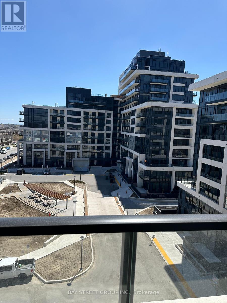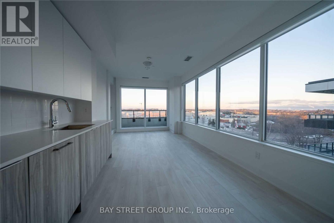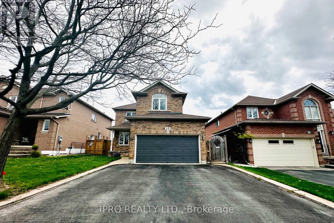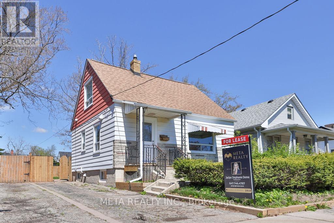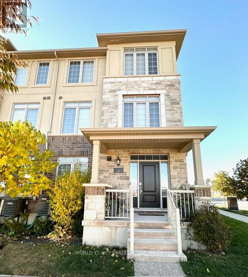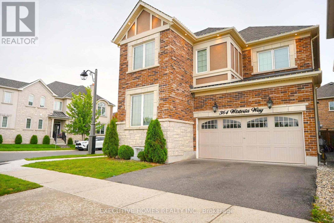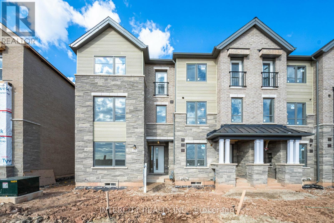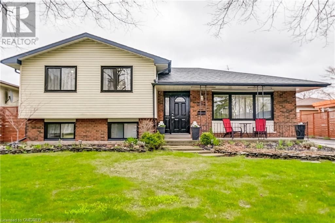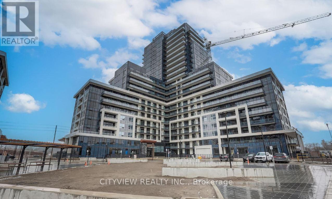#5 -3256 Charles Fay Passage
Oakville, Ontario
Overlooking Charles Fay Pond! Stunning end-unit freehold townhome! Freshly painted! Boasting a two-car attached garage, this townhome epitomizes modern family living in the sought-after Preserve community. Nearby amenities abound, including schools, parks, trails, Sixteen Mile Sports Complex, River Oaks Community Centre, shopping centres, dining spots, and hospital. Plus, effortless commuting is assured with major highways close by. Step inside to discover a versatile main level providing in-law suite potential. Here, a fourth bedroom awaits, complete with a walk-in closet and ensuite privilege to a four-piece bathroom. Additionally, a laundry room with garage access and a utility room enhance the functionality of this level. Ascending to the second level, you'll find a spacious family room offering incredible views of Charles Fay Pond, and a living room that seamlessly flows into the dining area, which opens onto a balcony with privacy screen. The contemporary kitchen boasts granite countertops, a designer backsplash, stainless steel appliances, breakfast bar, and a walk-in pantry. The third level features plush broadloom, a spacious primary bedroom with its own walk-in closet and three-piece ensuite with a walk-in glass shower, two additional bedrooms, and a four-piece main bathroom. Highlights abound, including 9' ceilings, pot lights, Silhouette shades, laminate flooring on the main and second levels, solid wood staircases with upgraded handrails, French doors, and closet organizers. Don't miss out on this sensational upgraded townhome in a prime location close to everything! (id:49269)
Royal LePage Real Estate Services Ltd.
324 St Dominic Cres
Oakville, Ontario
Just a stroll away to Bronte Harbour. Enjoy Bronte West & South Oakville living at its finest. Tastefully renovated 4 level sidesplit with double garage on a tranquil tree-lined family-friendly crescent. With over 2300 sq ft of living space, the light filled main level features a remodeled kitchen with s/s appliances & an oversized island with premium quartz; open concept living room with a picture window framing the maple tree out front; and a spacious dining area. Separate family room with walk-out to scenic backyard (w/ natural gas line). Upper-level boasts 4 spacious bedrooms incl. a large primary with ensuite access to an updated bath. Renovated lower-level features a large recreational area, den, storage room & laundry with a 3 pc washroom. Walking distance to Bronte Harbour, Farm Boy, community centre, restaurants, schools & more! Top-ranking school neighborhood, just 5 mins away to Bronte GO and QEW. **** EXTRAS **** Full kitchen & living room remodeling (2022), Basement makeover (2021), Powder Room (2020), Insulated garage door (2020), Upper level renovation (2018), Roof & insulation (2018), Furnace/AC (2018), Electric wiring replacement (2018) & more (id:49269)
Ipro Realty Ltd.
282 Bethpage Dr
Oakville, Ontario
Welcome to this stunningly upgraded 2459sqft Alder model home crafted by renowned builder Mattamy Homes. From the charming stone facade and inviting covered porch to the elegant outdoor pot lighting, the curb appeal of this property is simply beautiful.As you step through the majestic front door, you're greeted by vaulted ceilings and an open foyer adorned with double door closets and upgraded hardware throughout. Hardwood floors flow seamlessly throughout this bright & airy home. The open concept living/dining area with cozy gas fireplace, wall sconces and pot lights on dimmers.The bright kitchen showcasing granite countertops, double sink in the kitchen island, stylish glass-fronted cabinets to display your treasures. Other kitchen highlights include upgraded overhead fan, gas line readiness for a stove conversion, undermount lighting, & walk-in pantry.The spacious eat-in kitchen boasts large patio doors that lead to the backyard, complete with a convenient BBQ gas line hookup. The adjacent mudroom offers built-in shelving and a walk-in closet for added convenience.Upstairs, the hardwood stairs and upgraded white pocket doors lead to four well-appointed bedrooms and a generously sized laundry room with laundry tub. The primary bedroom is a serene retreat with coffered ceilings, 2 walk-in closets, and a bright 5-piece ensuite bathroom featuring large soaker tub and double sinks with gorgeous marble countertops. The remaining three spacious bedrooms all feature double door closets, offering ample storage space.The home also features a 4-piece main bathroom with upgraded finishes, while the basement presents a blank canvas with larger windows & rough-in for future bathroom, allowing for endless possibilities.Situated in a well-planned neighborhood, this home is within walking distance to playgrounds, parks, schools, trails, and shopping, with easy access to highways for added convenience. Don't miss out on the opportunity to call this stunning property your new home! **** EXTRAS **** gas line for BBQ, Gas line for Kitchen stove conversion (id:49269)
RE/MAX Hallmark Alliance Realty
123 Marigold Gdns
Oakville, Ontario
Discover This Elegant 2-Storey Freehold Traditional Townhome In Rural Oakville! Only Less Than 3-Years New, Gorgeous Brick And Stone Exteriors Are Matched To Smart Layouts With Direct Access From Garage To Backyard & House. 9' Ceilings On Main Floor, Smooth Ceilings With Lots Of Pot Lights On Main And Second Floor. All Hardwood Floor Throughout, Modern One Panel Interior Door. Extra Height Kitchen Cabinets With Crown Moulding To Complement Ceiling Height, Upgraded Quartz Countertop, Beautiful Centre Island, Pantry Cabinet Provides Much More Storage, Newer S/S Appliances Like Never Used. Large Windows Besides Breakfast Area Bring Extra Light And Fresh Air, Open Concept Great Room And Dining For Entertaining. 3 Spacious And Bright Bedrooms With Plenty Of Closet Spaces On Upper Level. Step Out Into The Private Fenced Backyard For Outdoor Retreat. Close To Excellent Schools, Parks, Trails, And Offers Easy Highway Access To Meet All Lifestyle Needs. (id:49269)
Right At Home Realty
#1203 -111 Forsythe St
Oakville, Ontario
Top Level Penthouse ""Wellington Model"" with spectacular views of the Lake, creek, downtown Oakville and Toronto, fabulous floor plan with 2 bedrooms + Library+Family Room+2.5 bathrooms(all rectangular spaces),luxury finishes throughout upgraded with the original builder lavishly designed by Brian Gluckstein. Custom Handmade crystal lighting fixtures, Designer's hardwood flooring, gas fireplace, elegant vaulted ceilings, crown moulding and Wainscot paneling, Downsview designed kitchen and bathroom cabinetries, Kohler fixtures, heated marble floors in bathroom, premium grasscloth wallpaper in library...luxury finishes list goes on. An exquisite entry foyer and hallway leads to a spacious Great Room and dining room. Stunning Gourmet Kitchen with premium quartz countertops and top of the line appliances(Subzero refrigerator,Wolf cooktop/oven, Miele dishwasher, wine fridge) combined with family room sitting area. The grand Primary Bedroom occupies the right wing of this residence with a large dressing area, 2 walk-in closets and extravagant spacious 6 piece ensuite with heated marble floors, glass enclosed stall shower. The left wing of this spectacular suite boasts the second bedroom with private ensuite and large laundry room with plenty of storage. Walk out to 2 large terraces with panoramic lake views, overlooking downtown Oakville and Toronto city skyline. 2 well situated parking spots and a large room size temperature controlled storage locker right next to the parking, Gas BBQ hook up. Enjoy the Brian Gluckstein appointed amenities such as fitness facilities, a catering kitchen with guest dining, a library, 24-hour security/concierge and more. (id:49269)
RE/MAX Hallmark Alliance Realty
310 Squire Cres
Oakville, Ontario
Welcome to This Beautiful End Unit Townhouse in The City of Oakville. This Townhome Radiates Charm and Modernity 3+1 Bedroom and 4 Bathrooms, Carpet Free,9 Ft Celling Large Modern Windows, Ample Natural Light with Huge Kitchen. Close to All Amenities, Hospital, Parks, Transit, Schools and Shopping. (id:49269)
Century 21 Empire Realty Inc
2256 Lapsley Cres
Oakville, Ontario
Welcome to Oakvilles highly sought after Westmount Community. Experience the comfort and elegance of this immaculately maintained, sun-filled 4+1 bedroom, 3.5 bath home, just waiting for a new family to enjoy. The spacious and bright 2 storey foyer leads to the main level featuring 9 ceilings, gleaming hardwood floors and California shutters. You will find a bright and spacious living room and a separate formal dining room featuring coffered ceiling and a lovely chandelier, perfect for those family get togethers. The family room, with its gas fireplace and built-in shelving offers a charming and intimate setting to relax. The bright eat-in kitchen features two toned cabinets, granite counters, large centre island with breakfast bar, quality stainless steel appliances and ceramic flooring. From the eat in kitchen area, you can stroll through the patio doors leading to a fully fenced and landscaped backyard with a large patio area. Finishing off the main floor is a powder room and inside access to the garage. On the second floor, you will find a generously sized primary bedroom featuring a 4- piece ensuite with a relaxing soaker tub and a large walk-in closet. Three additional large size bedrooms, one of which includes a 3-piece ensuite and walk-in closet, a 3-piece main bathroom and convenient laundry facilities completes this level. The living space continues in the professionally finished basement boasting a spacious Rec room featuring built-in shelving, pot lights and engineered laminate flooring, ideal for childrens play area and casual entertaining. A fifth bedroom, a workout area, a work room and for those wine connoisseurs, a stylish wine cellar completes the lower level.Enjoy all that Westmount has to offer with close proximity to excellent Schools, first class Hospital, Trails, Parks, Golf & Recreation, Shopping and quick and easy access to GO transit and major highways. A truly perfect home to move in and enjoy! **** EXTRAS **** Recent updates in Kitchen and Washrooms. New Stainless Steel Fridge and Dishwasher (1 yrs old). Shingles partially replaced in 2020. Furnace and A/C replaced in 2013 and serviced annually. (id:49269)
Royal LePage Realty Plus Oakville
1154 Kestell Blvd
Oakville, Ontario
5 Elite Picks! Here Are 5 Reasons to Make This Home Your Own: 1. Lovely Family-Sized Kitchen Boasting Granite C/Tops, Stainless Steel Appliances, Soft-Close Cabinetry, Pull Out Drawers & Bright Breakfast Area with W/O to Patio & Yard. 2. Spacious F/R with Gas Fireplace 3. Separate Formal Dining Room & Living Room Areas. 4. Great Space on the 2nd Level Featuring 4 Generous Bedrooms Plus Cozy Den Area, with Spacious Primary Bdrm Suite Boasting Large W/I Closet & Updated 4pc Ensuite with Soaker Tub & Separate Shower! 5. Spacious Finished Basement with Wood Laminate Flooring Featuring Open Entertainment/Rec/Games Room Plus Private Office, 2pc Bath & Ample Storage. All This & More!! Over 4,000 Sq.Ft. of Finished Living Space! Hdwd Flooring Through Main & 2nd Levels. Convenient Main Level Laundry with Closet, B/I Cabinetry & Access to Garage. Fully-Fenced, Private Backyard with Patio Area, Mature Trees & Lovely Gardens. Updated Quartz C/Top, Sink, Faucet & Toilet in Ensuite & Main Bath '24, New Vanity & Toilet in Powder Room '24, Furnace & A/C '21, Updated Roof '19, Entire Home Freshly Painted '23/'24, Kitchen Cabinets Refaced '18. Gas Line (for Future Kitchen) & Custom Workshop Bench in Bsmt Unfinished Area. Handy Shelving in Garage. Alarm System/Ring Doorbell. **** EXTRAS **** Fabulous Joshua Creek Location Just Steps from Nena Woods & Glenashton Parks, Iroquois Ridge HS & Community Centre, and Minutes from Many Parks & Trails, Top-Rated Schools, Restaurants, Shopping & Amenities, Plus Easy Hwy Access. (id:49269)
Real One Realty Inc.
239 Littlewood Dr
Oakville, Ontario
Great opportunity in heart of Oak Park. This beautiful 3 storey 3 bedroom semi detached home w/double garage is ready to move in. Home has been recently painted. Oak hardwood flooring throughout main floor + hardwood staircase. Generous eat-in kitchen recently renovated with new cabinets, granite countertops, backsplash and island PLUS built-in pantry along wall of breakfast area. High end LG fridge (2023), Bosch Super Quiet Dishwasher, Quiet Hood Fan & Quiet Fans in Bathrooms. Walk out to the generous deck to relax in the sun or move up to the massive 3rd floor loft/retreat for great entertainment. Primary Bedroom features a 4pc bathroom and walk-in closet. Finished Basement also boasts large storage area and large laundry room (w/ Energy Star LG Washer/Dryer). 2020 Attic Insulation upgraded to R60, 17"" Energy Audit - Rating 101. Located in the thriving community of Oak Park in North Oakville, you have it all... Close to the new uptown core, Hospital, GO, transit, shopping, schools and major highways. (id:49269)
RE/MAX Realty Specialists Inc.
4156 Hillsborough Cres
Oakville, Ontario
Welcome to modern luxury in Oakville's Glenorchy community. Residing in an exclusive neighborhood, yet close enough to access parks and trails, it offers a serene and prestigious living experience. This 2021 built esteemed Rosehaven home exudes sophistication with 10 ft ceilings on the main level. Boasting 4 bedrooms, 4 bathrooms, a double-car garage, on one of the largest lots in the neighborhood (48 ft x 101 ft) offering unparalleled comfort. With over 75,000 in Upgrades, the main level showcases a meticulously designed kitchen with additional cabinets, soft pull drawers, and a flush cabinet upgrade for the oversized built-in fridge. A gas stove caters to your culinary needs, while an oversized granite island becomes the focal point for gatherings. Enhanced by an under-mount sink for the coffee bar, the kitchen exudes elegance and functionality. A study with an elegant French door and a living room illuminated by pot lights add touches of sophistication. Moving to the second level, pocket doors enhance functionality, while 9 ft ceilings create an airy feel with lots of bright natural light coming through the oversized Energy Star Windows. Luxury awaits in the bathrooms with full frameless glass shower stalls, marble benches, and floating vanities. The lower level features an oak staircase, 9 ft ceilings, and upgraded rear windows. From top to bottom, this High-End Rosehaven Home epitomizes exquisite craftsmanship and refined elegance. (id:49269)
Royal LePage Real Estate Services Ltd.
2337 Charles Cornwall Rd
Oakville, Ontario
This is a wonderful home - spacious, luxurious, well-designed and nicely situated in a new master-planned area of south west Glen Abbey. This home backs on to lovely green space with lots of plant varieties and a pond that attracts herons and other wildlife, and sides on to a path (not close to neighbour). Theres very easy access to major highways and all the wonderful amenities of Oakville. Inside, the Downsview kitchen and great room are the heart of the home and dont disappoint - youll love spending time here with family and friends. The main floor also comprises the living room and a spacious dining area (with a butlers and walk-in pantry) and secluded home office. Upstairs a thoughtful plan gives each of the bright bedrooms (each with ensuite) privacy. The large basement has 9' ceilings and very large open areas. Dont miss your chance to live at this superb location in this beautiful home (id:49269)
Real Broker Ontario Ltd.
2193 Pell Cres
Oakville, Ontario
Fantastic opportunity in sought-after Westmount! This gorgeous modern detached home is move-in ready and offers a bright and welcoming atmosphere. With 3 bedrooms and 4 washrooms, every detail has been meticulously cared for, with significant investments made throughout: To discover gleaming hardwood floors, a modern kitchen featuring quartz countertops2024 and stainless steel appliances, as well as renovated basement (2024) and upgraded lighting throughout(2024). Changed new insulation in the attic(2023),new window(2023), new painting and close proximity to shopping, transit, and community amenities, this home is sure to capture your heart!"" (id:49269)
Royal LePage Real Estate Services Ltd.
#311 -2388 Khalsa Gate
Oakville, Ontario
Experience contemporary living in this stunning 2 bed, 2 bath stacked townhouse nestled in Oakville's Palermo Village. Step inside to discover a spacious open-concept layout flooded with natural light, boasting 9' ceilings and modern laminate flooring throughout. The gourmet kitchen features granite countertops, stainless steel appliances, ample cupboard space, and a convenient breakfast bar. Retreat to the oversized bedrooms for privacy and comfort. The master bedroom offers the luxury of a walk-in closet and ensuite bathroom. Enjoy the convenience of full ensuite laundry and ample storage space. Expansive terrace with unobstructed views, ideal for outdoor entertaining. This home includes a detached single garage with inside building access, a private driveway with 2 parking spots, and a large storage locker. Conveniently located near major highways, GO train, public transit, hospitals, shopping centre, restaurants, and Bronte Park just a short walk away. (id:49269)
Real Broker Ontario Ltd.
472 Aspen Forest Dr
Oakville, Ontario
Located in one of Oakville's most desired neighborhoods, this property sits within the catchment areas of some of the best schools in Oakville, Oakville Trafalgar high school EJ James FI and Maple Grove elementary. The home features an open-plan design that maximizes the natural light streaming in through floor-to-ceiling windows that offer unobstructed views of the landscaped backyard. The interior is highlighted by a 10ft long waterfall center island and high-end kitchen appliances, embodying a minimalist modern aesthetic throughout. The backyard is fully landscaped incl. Gazebo, composite deck, Hot tub and firepit. perfect for outdoor entertainment. With Tons of Upgrades, this property represents a prime opportunity not to be missed. **** EXTRAS **** Roof 2023, Attic Insulation2022, AC 2023, Door&Window 2016,Garage Door 2024,Storm Door 2023, Backyard Interlocking 2021, Composite Deck 2021, Gazebo 2021, Shed 2019, Water Filtration 2021 (id:49269)
RE/MAX Imperial Realty Inc.
2124 Grand Blvd
Oakville, Ontario
5 Elite Picks! Here Are 5 Reasons To Make This Home Your Own: 1. Extensively Renovated Home with Updated Flooring, Kitchen, Bathrooms, Front, Side & Patio Doors, Light Fixtures, Finished Bsmt In-Law Suite... & Much More!! 2. Stunning & Spacious Gourmet Kitchen Boasting Large Centre Island, Quartz C/Tops, B/I Stainless Steel Appliances & W/O to Deck. 3. Beautiful Open Concept D/R & F/R Featuring Lovely Bay Window & 2nd W/O, Plus Spacious Formal L/R & Private Main Level Office. 4. Generous 2nd Level with 4 Large Bdrms & 3 Full Reno'd Baths... Including Primary Bdrm Suite with Huge W/I Closet & Spectacular 5pc Ensuite with Double Vanity, Soaker Tub & Large Glass-Enclosed Shower. 5. Separate Entrance to Oversized Bsmt In-Law Suite with Spacious Open Concept Rec Room, D/R & Full Kitchen, Plus 3pc Bath, Office, Den Area & Generous 5th Bdrm with W/I Closet & Large 3pc Ensuite! All This & More!! 2nd Bdrm Boasts W/I Closet & 4pc Ensuite with Soaker Tub & Separate Shower. 4pc Main Bath Boasts Double Vanity & Large Shower with B/I Seat. Separate Laundry in Bsmt for Mn Level. Over 4,500 Sq.Ft. of Finished Living Space!! Fully-Fenced Rear Yard with Large Deck. Kitchen, Baths, Bsmt, Mn Level Flooring, Doors, Light Fixtures, Appliances '24, Freshly Painted '24, 2nd Level Hdwd '19, Garage Doors '19. **** EXTRAS **** Fabulous Wedgewood Creek Location Just Minutes from Many Parks & Trails, Top-Rated Schools, Rec Centre, Restaurants, Shopping & Amenities, Plus Easy Highway Access. (id:49269)
Real One Realty Inc.
3090 Mistletoe Gdns
Oakville, Ontario
Cozy, Well-Maintained Freehold Townhouse Located In Oakville sought-after neighborhood of the Preserve! Open Concept Living/Dining with a walk-out to the balcony, Upgraded Kitchen With Granite Countertop And S/s appliances. Hardwood Flooring On The Main Floor And Upper Hallway. Convenient Upper floor laundry! Steps to stores, parks, trails, and Oodenawi school and minutes to New Oakville Hospital, big box stores, and major highways. Includes: Existing Stainless Steel Appliances: Fridge, Stove, Dishwasher, front loading Washer & Dryer, All Electrical Light Fixtures, All WindowCoverings. Central A/C And Garage Door Opener. (id:49269)
Right At Home Realty
2100 Schoolmaster Circ
Oakville, Ontario
Welcome to your dream home in Glen Abbey a beautifully renovated 4-bedroom residence tucked away on a peaceful cul-de-sac in a friendly community. As you step inside, you'll be greeted by a breathtaking entrance and majestic staircase that will leave you speechless. On the main floor, the bright and airy eat-in kitchen, updated in 2024, is perfect for entertaining and leads to the backyard deck and fenced yard. The traditional formal living and dining areas are accompanied by a cozy family room with a wood-burning fireplace, creating a warm and inviting atmosphere for chilly evenings. The home is complete with a private office featuring French doors and a main-floor laundry room with garage access. The upper level features three spacious bedrooms and a sizable family bathroom. The primary suite is a luxurious retreat that includes a spa-like ensuite with a large soaker tub, separate shower, walk-in closet, and access to an adjacent den. The partially finished basement offers endless possibilities, with a finished family room, a separate versatile studio or office space than also act as a home gym, and a large partially finished games room with enough space for a billiards table. The attached two-car garage and private driveway provide ample parking, making this home perfect for entertaining family and friends. With its close proximity to Bronte GO Station, Hwy 407, 403, and QEW, you'll have easy access to all the major routes in the area. For golfers and outdoor enthusiasts, the beautiful beaches and marinas of Lake Ontario are just minutes away, as well as the Glen Abbey Community Centre, perfect for staying active and enjoying the outdoors. Don't miss out on the opportunity to make this stunning home yours - Schedule a visit today and see why it's the perfect place for you to call home. **** EXTRAS **** A commuters dream - Conveniently located near top-rated schools, shopping centers, Bronte Go station, the QEW, and multiple parks, this home has it all. (id:49269)
Keller Williams Advantage Realty
1325 Sheldon Ave
Oakville, Ontario
Welcome to 1325 Sheldon Ave, where luxury meets convenience in this stunning custom-built home by Rosegarden. Nestled on a spacious lot measuring 55 ft x 119 ft, this property boasts meticulous attention to detail and high-end finishes throughout its expansive 4,597 square feet of living space. When you enter this home, you are greeted by a grand foyer with quartz flooring that gives you an ambiance of elegance, setting the tone for the attention to detail with hardwood floors, crown mouldings, 8-foot solid wood doors, and extended baseboards throughout every room. 10-foot ceilings on the main floor. Office features panelling, coffered ceiling, providing a stylish and functional workspace. The Livingroom, adjacent is dining room with chandelier, wine fridge and rack cabinetry. Pet Lovers will appreciate the doggie shower in the mudroom. The heart of the home lies in the chef's dream kitchen, which is equipped with floor-to-ceiling white cabinets, high-end Viking Brigade appliances, and a breakfast bar with pendant lights. The adjacent family room impresses with its 20-foot ceiling height, two-story linear gas fireplace, grand crystal chandelier and double French doors leading to the backyard oasis. A covered patio with cedar panelling on the roof. Upstairs, the second floor offers a luxurious retreat with a primary suite featuring vanity cabinets with a makeup station, and an ensuite bathroom with porcelain slab tile, walk-in shower and luxurious soaking tub. Three additional bedrooms, and ample closet space with closet organizers. The laundry room is equipped with Samsung appliances and plenty of storage. The finished walk-up basement offers even more space for entertainment and relaxation, with a theatre area, wet bar, wine cellar, and second laundry room. The 12-foot ceiling height adds to the spacious feel of the lower level. Outside, the property features a landscaped backyard with the potential for a swimming pool, stone patio, and covered porch with decking. (id:49269)
RE/MAX Escarpment Realty Inc.
1169 Beechgrove Cres
Oakville, Ontario
Welcome to 1169 Beechgrove Crescent located on a family friendly crescent in the heart of Glen Abbey. This beautifully maintained home with great design offers 4 + 1 bedrooms, 3.5 bathrooms. Excellent curb appeal with attractive aggregate concrete driveway and inviting front porch. The Striking wrought iron door leads you into this beautiful sun filled home. The Stunning custom Eat-In Kitchen has rich wood cabinetry with glass display cabinet, elegant granite countertops, Gas cooktop with stainless steel chimney and built-in oven and microwave. Patio doors off the dinette leads to a private, fully fenced treed backyard with a professionally finished stone patio, offering a seamless transition to outdoor living. This private lot beckons you to enjoy the tranquility of nature. Adjacent to the kitchen, the family room provides a cozy retreat with its gas fireplace and custom cabinetry, perfect for unwinding after a long day. Entertainment-sized formal living room and separate dining room, ideal for hosting gatherings and creating lasting memories. A main floor office and convenient laundry room with door to side yard further enhance the functionality of this home. The upper level features a Primary suite complete with his and her closets and four piece spa-like ensuite with separate shower and a Air jet bathtub. Three additional bedrooms, and a four-piece main bathroom. Venture downstairs to the fully finished basement. A spacious recreation room promises hours of entertainment and relaxation, while an additional bedroom offers flexibility for a home office or guest accommodations. A three-piece bath with shower adds convenience to this versatile space. Freshly painted home, gleaming hardwood floors on main and upper levels, Garage door access to two car garage. Prime location, from top rated schools to shopping and dining to trails and community amenities, Commuter friendly Glen Abbey offers a lifestyle of unparalleled convenience and charm. **** EXTRAS **** Irrigation system, Central Vacuum System, 2 garage door openers with remotes.Garage doors 2023, Front windows 2023, Roof 2017. (id:49269)
Royal LePage Real Estate Services Ltd.
3139 Riverpath Common
Oakville, Ontario
Stunning ravine executive townhome, build by Mattamy & attached by garage only, Over $50K in upgrades. Great floor plan with 9' ceilings on main & second floor, engineered hardward thru-out decorative accent wall panels, coffered ceilings. Open concept design kitchen w/large centre island, quartz countertops & s/s appliances. Great room has stone fireplace w/custom side cabinets & walkout to oversized terrace. Primary bedroom with his & hers walk-in closet & 5pc ensuite w/sep shower & toilet area, 2 Bedrooms joined by jack & jill 4pc bath, Brand new finished basement w/gas fireplace custom kit, 3 pc bath, w/o to yard & sound proof ceiling, huge storage area in basement. Garage w/ inside & backyard access. **** EXTRAS **** Water softener, reverse osmosis, sum pump, central humidifier, CVAC & Equipment.Inclusions:s/s fridge, stove, b/i dishwasher, washer, dryer, all blinds, all ELFs, fridge, stove, washer & dryer in basement, GDO & 2 remotes. (id:49269)
Sutton Group Realty Systems Inc.
2139 Helmsley Ave
Oakville, Ontario
Stunning Royal Pine Built, Corner lot Home on Helmsley boosts 3000+ sqft with light pouring in from all corners on this tranquil family-friendly street. Meticulously landscaped, this home seamlessly blends modern living with functionality, ideal for families of all sizes. Upgrades Incld: $300,000on Landscaping, Wrap-Around Pattern Concrete with Iron Fencing & walk-up, also Brazilian Rose wood floors, Custom kitchen W/ cabinetry, granite counters & upgraded Foyer and Powder Room. The cathedral-style sun-filled great room, allows for hosting large dinners. The upper level features an expansive principal bedroom with a newly built hotel inspired 5 piece ensuite w/ walk-in closet, a perfect retreat for relaxation. The professionally landscaped oasis exterior maintains the touch of care seen throughout the home. Perfectly positioned near Oakville's premier schools with easy access to amenities; shopping, highways, Go Train, restaurants, walking trails, and a provincial park. **** EXTRAS **** Furnace (2014), Roof (2022), A/C, Hot water heater (2023), security system, (id:49269)
RE/MAX Noblecorp Real Estate
1485 Duncan Rd
Oakville, Ontario
Gorgeously Property In The Highly Sought-After Neighborhood Of South East Oakville!! This Is A Rare Find Arts & Crafts Style Bungalow With Over 4,000 Sq. Ft. Of Total Living Space. An Inviting Front Porch Welcomes You To This 3+2 Bedroom Executive Family Home. The Serene Rear Garden Features Towering Trees And Beautifully Manicured Lawn And Gardens. The Open Concept Main Floor Layout Is Perfect For Entertaining Boasting A Gourmet Kitchen And An Exceptional Stone Fireplace With A Handcrafted Walnut Mantel As A Focal Point. A Walkout From The Dining Room Leads To A Spacious Covered Deck With Automated Drop Down Screens That Provide Bug Free Evenings. 3 Full Baths, 2 Separate Laundry Areas, Exercise Space, Recreation Room And Wet Bar. Prime Location, Steps To OT Hs And Maple Grove Ps And A Short Drive To Oakville Go Station And Major Highways. Lots Of Storage Space. Attention To Detail And Quality Craftsmanship Are Apparent Throughout This Impressive Home. **** EXTRAS **** Furnace and CAC (2023). (id:49269)
RE/MAX Aboutowne Realty Corp.
536 Sandmere Pl
Oakville, Ontario
Sleek & modern custom- built home in Oakville, boasting 3 car garage, 4+2 bedrooms & 6 bathrooms with a finished walk up basement. You are greeted by a grand open to above ceiling in formal living- dining space with a custom wine cellar. The contemporary kitchen consists of a quartz waterfall island, state of the art built in appliances with a large double door fridge. The kitchen leads you into a stunning open to above family room with a gas fireplace surrounded by modern wood paneling. Backyard perfect for summer living with a beautiful cedar roof patio, bbq grill and new fencing all around. 2 bedrooms and 1 bathroom with a large entertainment space in the finished walk up basement leading you into the backyard. 4 generous size bedrooms on the top floor with their own ensuite + smart toilet & his/her closets in the primary bathroom. Lutron custom blinds on all windows, automatic Lutron light switches, digital thermostat all controlled from your smart devices. Located close to tennis court, parks, grocery shops, elementary & high school, minutes to Appleby College, Bronte GO, Highway & the lake. **** EXTRAS **** 3D matter port https://my.matterport.com/show/?m=PJWJ8FQhMMg (id:49269)
Century 21 Regal Realty Inc.
124 Nelson St
Oakville, Ontario
One of 6 executive townhouses in Bronte village located just steps from the lake and harbour within walking distance to top-rated restaurants, cafes and boutiques. This spacious home features 9ft ceilings and a desirable floor plan with over 2700 sqft above grade living space. The open-concept kitchen and living room feature gorgeous details with hardwood floors, granite countertops, custom millwork, smooth ceilings, crown moulding, pot lighting and large windows providing plenty of natural light. Convenient walk out to one of two lovely terraces featuring maintenance-free composite decking and gas BBQ hookup. Enjoy the privacy and ambiance of a large separate dining room with a brick accent wall and Juliette balcony. The upper level includes a primary bedroom with an ensuite bath and walk-in closet, a second bedroom with a sitting area, generous closet space, and access to a full bathroom with a jacuzzi bathtub just outside the door. The ground floor level offers a family room with a fireplace, a 3rd bedroom with expansive windows, and a full bathroom. Oversized double garage with extra loft storage space and offers two parking spots in addition to 2 spots in the driveway. Enjoy the rooftop patio on warm summer nights and watch Canada Day fireworks. (id:49269)
RE/MAX Aboutowne Realty Corp.
1456 Ford Strathy Cres
Oakville, Ontario
This property is nestled in the coveted Upper Joshua Creek area w/ 3,109 sqft on a premium ravine lot. Over $150K in builder upgrades + a lotpremium of $255K that create an elevated level of luxury. The home's striking features include 10' ceilings on the main level & 9' on the upper &lower levels, engineered hardwood, vaulted ceiling in the great room, basement W/O & electric car charger. The modern white kitchen is a chefsdream upgraded w/ quartz counters, oversized island complete w/ breakfast bar. Natural light foods the space through triple glazed windowsproviding breathtaking ravine views. The primary suite features a tray ceiling, W/I closet & ensuite w/ soaker tub & large glass shower. In additionthere are 3 generous bedrooms, 2 full bathrooms & laundry room. The massive basement w/walkout is an unfnished space which includes abathroom rough-in, large storage closet & oversized sliding doors to the rear yard. **** EXTRAS **** Situated on a quiet crescent w/ no rear neighbors this home is located close to shops & restaurants.The surrounding area is walkable w/ parks &trails making for convenience & lifestyle.Commuters will appreciate quick access to major hwys. (id:49269)
RE/MAX Aboutowne Realty Corp.
600 Maplehurst Ave
Oakville, Ontario
This Captivating Modern Masterpiece Impresses with Its High Ceilings and Seamless Connection Between Contemporary and Modern Design. Featuring over 4000 sq ft of liveable Square Footage Custom Built Home. Impeccable Craftsmanship and Attention to Detail Throughout, The Main Level Boasts An Absolutely Stunning Gourmet Kitchen with Top Of The Line Appliances That Leads To The Family Room With Walk Out to A Well Manicured Yard. This Executive Home Offers 4 + 1 Bedrooms, 5 Bathrooms In The Highly Sought After South Oakville, Just A Gem, And A Must See!!! **** EXTRAS **** Include: All Elfs, All Wndw Coverings, Fridge, Stove, Wall Oven, B/I Microwave, Dishwasher, Drink Fridge, Cvac, Gdo & Remote, Washer, Dryer, Nest, Ring Doorbell & House Alarm, Irrigation System, Bsmt Mini Fridge. (id:49269)
RE/MAX Realty One Inc.
293 O'donoghue Ave
Oakville, Ontario
Modern 3 Bdrm Home Situated On A 50' Ft Landscaped Lot. Backing On To A Walking Trail/Green Belt.Open Concept Family Rm, Kitchen With Walk-Out To Large Wrap- Around Wooden Deck. Enjoy Great Patio &Large Backyard, New Engineer Floors, 3 New washrooms, newer master ensuite, Smothing ceilings bothfloors w/new pot lights. Finished Basement W/ Wooden Fireplace, & Bathroom, 4th Br/Office. Gas pipeis ready for a Gas Stove.Close to schools, community centre, library, parks, shopping centres,trails, Oakville Hospital, Sheridan College & Go station. (id:49269)
Ipro Realty Ltd.
4037 Sixth Line
Oakville, Ontario
Absolutely stunning!! Welcome to this 2-year-old freehold townhome boasting a double car garage, 3 bedrooms, and 2.5 bathrooms, featuring a gorgeous open-concept modern kitchen with stainless steel appliances and quality laminate floors throughout. Beautiful fully fenced backyard, Laundry is conveniently located on the main floor. Enjoy abundant natural light and generously sized 3 bedrooms, Perfectly situated near Highways 403 & 407, with amenities and schools nearby. Explore nearby attractions such as Oakville Hospital, Sixteen Mile Creek Arena, parks, and more. (id:49269)
Right At Home Realty
2038 Blue Jay Blvd
Oakville, Ontario
Good Opportunity For Investors And First Time Buyers! Highly Sought After, Bright & Spacious Property At West Oaks Trails Area. Open Concept Living Space W/ A Great Functioned Layout! Sun Filled & Spacious Bedrooms, 9' Ceilings On Main, Hardwood Floor, Pot Lights, Custom Kitchen With Granite Countertops And Pantry, Furnace, Tankless Hot Water System and Attic Insulation 2022. New Window Covers , Roof (2017), Sep Ent To Lower level From Garage And Garden, Luxurious Sauna With Shower And Sitting Area! 5Mins Walk To Abbey Park High And 5 Mins Drive To Garth Webb High , Mins To Several Parks, Trails, Shops, 5 Mins Drive To Trafalgar Memorial Hospital. Have To See! **** EXTRAS **** S/S Fridge, S/S Stove(2024),Dishwasher, Washer & Dryer, Cvac, All Lights Fixture, All Window Coverings. (id:49269)
Homelife Landmark Realty Inc.
257 Wedgewood Dr
Oakville, Ontario
Discover Luxury living at 257 Wedgewood Drive. Western exposure allows for loads of sunlight, nestled amongst a canopy of mature trees in the prestigious and highly sought-after South East Oakville; Pride of Ownership for over 50 years. This property presents an unparalleled opportunity to renovate or build your own custom home in a prime location. The lot is perfectly livable while you embark on the exciting journey of applying for building permits, ensuring a seamless transition to your dream home. Situated on a generously sized lot measuring 111 X 136, this rare gem offers ample space to bring your dream home to life. The neighbourhood boasts proximity to downtown Oakville, allowing you to enjoy a leisurely stroll through the vibrant town and the tranquil shores of the lake. Immerse yourself in the charm of this upscale community, surrounded by top-notch public and private schools, green spaces, and cultural attractions. Follow your dream home right here at 257 Wedgewood Drive! (id:49269)
Engel & Volkers Oakville
1380 Merrybrook Lane
Oakville, Ontario
RARELY offered MERRYBROOK LANE in Glen Abbey! Stunning home offers approx.5,940SF of living space.Formal living/dining room with fireplace, hdw flrs ,picture windows.Upgraded kitchen features custom cabinets, herringbone backsplash, over-sized island with granite,dual temperature wine fridge, SS LG appliances, D/W, B/I Microwave drawer.Eat-in breakfast area, sliding doors leading to the deck and pool.Family room with FP, wall to wall build-in book shelves.Main Floor laundry with new W/D, entry into the garage.Upper-level features 4 spacious bedrooms.Primary Bedroom custom wall to wall closet. Ensuite is renovated with a walk-in shower, white double vanity, free standing soaker tub, heated flrs and walk-in closet!Three additional spacious bedrooms, renovated main bathroom with walk-in shower complete this level.Fully finished LL with two bedrooms and bathroom, large rec.area, and office.Landscaped backyard with inground pool backing onto ravine.Walk to schools, shopping and parks. **** EXTRAS **** Hot Tub is not working. New back yard fence, new pool equipment (pump ,heater and filter) New Carrier Furnace and AC (2021)has two stage control. (id:49269)
Right At Home Realty
159 Beaveridge Ave
Oakville, Ontario
Step into luxurious living with the Jasmine French Chateau Model by Mattamy Homes. The main floor boasts 9 ceilings, hardwood floors, a cozy gas fireplace & pot light. The spacious eat-in kitchen features ample cabinetry, a sizable island with a wine rack, a walk-in pantry & chic California shutters. Upstairs, discover four generously sized bdrms, with two featuring luxurious ensuites & W/I closet. The primary bdrm offers a lavish 5-piece ensuite with a ""smart"" toilet, granite double sink countertop, rejuvenating tub & shower. A convenient second-floor laundry room adds functionality. The professionally finished basement (completed in 2022) incl. a media room, a bright bedroom, a modern 4-piece bathroom & a full kitchen. Outside, enjoy a maintenance-free backyard oasis with a premium hot tub, Bluetooth connectivity, heated floors & armor stone edging. Close to schools, shopping, highways & the GO station, this home seamlessly combines luxury, comfort & convenience. (id:49269)
RE/MAX Hallmark Alliance Realty
372 Creek Path Ave
Oakville, Ontario
Stunning and well maintained 4 +3 Bedroom, in Bronte Lakeshore woods community, Steps Away from Lake Ontario, On A Pool-Sized Corner Lot. This home welcomes you with a charming front porch and prestige foyer. Offers a sophisticated ambiance featuring a office/library Rm, formal living and dining room, alongside cozy main floor Great Rm featured with 2 floors high ceiling and a gas fireplace. Extra large windows maximizing the natural light, and an elegant oak staircase. The eat-in kitchen with Over-Sized Sliding Door onto fully fenced yard & the patio perfect for outdoor enjoyment. complete with new granite countertops and stainless-steel appliances. Upper floor has several Improvements Includes New 3/4"" Hand-Scraped Hardwood, New Quartz Countertops Installed In Bathrooms, the Rapunzel Balcony, Overlooks 2-Storey Great Room. Master suite is a luxurious retreat, featuring a ensuite bathroom with Jacuzzi Tub/Walk-In Closets. 2nd bedroom with 4-piece ensuite.Fully finished basement **** EXTRAS **** Basement has New Separate Staircase In Backyard (2022), basement presents 2 Separate Units with potential rental income. Furnace 2023. Close to All Amenities, new plaza includes food basics & shoppers, Great Neighborhood with Parks & Trails (id:49269)
Royal LePage Real Estate Services Ltd.
1267 Cumnock Cres
Oakville, Ontario
Welcome to this exquisite custom-built luxury estate in South East Oakville. With meticulous landscaping, a grand entrance, and cedar-ceiling front patio, the home exudes opulence. Inside, American Cherry hardwood floors lead to the chef's kitchen with top-of-the-line appliances, while the Muskoka room offers a serene retreat. The main level features a junior primary bedroom, mud room, and laundry. Upstairs, the primary suite boasts a spa-like ensuite and bay window views, with three additional bedrooms and a loft. The lower level offers entertainment with a wet bar, lounge, and sixth bedroom. Outside, a stone patio, sauna, BBQ, saltwater pool, and gardens beckon. With proximity to top schools and amenities, this is luxury living at its finest. **** EXTRAS **** 8 Washrooms (id:49269)
Berkshire Hathaway Homeservices West Realty
453 Ambleside Dr
Oakville, Ontario
Fabulous River Oaks Gem Nestled Into One Of Oakville's Most Desired Family-friendly Pockets. This Tremendous Opportunity Gives You a 4+1 Bedroom, 4 Bathroom Beauty. Bright, Updated, And Nothing To Do But Move In And Enjoy All That This Neighbourhood Has To Offer. Open Plan Kitchen And Family Area, Formal Dining Complete With A Bright And Comfortable Living Room, Gives You The Space Needed For Entertaining Guest And Large Family Gatherings. A Professionally And Full Finished Basement, Gives You Bonus Space For Movie Nights, Or Extended Family And Nanny Potential! Large Windows Surround This Thoughtful Build, And The Rooms Feel Well Sized. A Double Car Garage, And Large Private Drive Will Give You The Space Needed, And Private Backyard Is Filled With Perennial Gems. Near This Home, You'll Find Great Schools, Parks And Trails Within Sixteen Mile Creek, All The While Never Too Far From Shops, Restaurants And Good Coffee. (id:49269)
Royal LePage Real Estate Services Ltd.
2265 Brays Lane
Oakville, Ontario
Top 5 Reasons You Will Love This Home: 1) Nestled within the heart of the sought-after Glen Abbey neighbourhood, this 2-storey family home is placed within a family-friendly community with the perfect blend of tranquility and convenience 2) Step into the main level with well-kept hardwood flooring, offering a pristine foundation ready for customization and personal touches 3) Recently renovated upper level including a spacious great room complete with an upgraded built-in electric fireplace, the perfect space for relaxation and entertaining, additionally over $200k invested in high-end materials for the renovation (2023) showcasing the luxury of heated floors in the ensuite bathroom, featuring a dual sink, an oversized walk-in shower, and the family room fireplace completely re-done and repositioned for a new ambiance 4) Three well-appointed bedrooms plus an additional one located in the basement, offering flexibility for family members or guests 5) Families will appreciate the proximity to top-rated schools, parks, and Fourteen Mile Creek Glen Abbey Trail. 2,897 fin.sq.ft. Age 30. Visit our website for more detailed information. (id:49269)
Faris Team Real Estate
415 Morrison Rd
Oakville, Ontario
Spectacular 2009 Year Built Custom Home With 3-Car Garage And Circle Drive Way. All Fenced and Gated, It Boasts Almost 9,000 Sqft Of Finished Living Space, 5600 Sqft Above Grade, On 119' X 181' Huge Lot Over 1/2 Acre. Grand 2-Storey Foyer With Detailed Intricate Custom Millwork And 2-Story Great Rm With Floor-To-Ceiling Stone Gas Fireplace. Highly Functional Floor Plan. Main Floor Features 10'Ceilings. Spacious and Sunshine Filled Whole house. Built-In Speakers T/Out. Gourmet Eat-In Kitchen W/Wolf, Bosch, Sub-Zero. 4+1 Bedrooms With Ensuites. Fully Loaded Ll W/Rec Rm, Theatre, Exercise Rm, Nanny Suite. Main Level Office With Additional Den On 2nd Level. Heated Marble Floor Throughout All Levels. In-Ground Saltwater Pool with Waterfall. Beautiful Landscaping. Located In Coveted Morrison Community, Walk To St. Mildred's & Linbrook School! Incredible Home, Must See. A true gem not to be missed! (id:49269)
Homelife Landmark Realty Inc.
151 Walby Dr
Oakville, Ontario
Welcome to your luxurious escape in the highly sought-after Coronation Park! Don't miss this rare opportunity to own in one of Oakville's most coveted neighbourhoods and streets. This magnificent 4-level home offers the epitome of modern elegance and comfort, nestled on a sprawling 80'x141' lot just steps away from the lake. Step inside this fully renovated and meticulously designed residence. With 3 spacious bedrooms and 3 beautifully appointed bathrooms, every inch of this home exudes sophistication and style. Custom Artcraft cabinetry, a Sub Zero Architect Fridge, Miele wall oven, Miele Dishwasher, and Wolf Stovetop adorn the gourmet kitchen, making meal preparation a delight for any culinary enthusiast. The open-concept layout connects the kitchen to the living and dining areas. Engineered hardwood floors, and abundant natural light further enhance the inviting atmosphere, while the cozy fireplace adds a touch of warmth and ambiance. A separate family room can be used as a private den, with heated floors and a beautiful view. The renovated basement provides yet another open concept living area, with a sleek bar and space for movie room and playroom. Finally, step outside to your own private oasis, where a lush backyard awaits. With plenty of space for outdoor entertaining, gardening, or unwinding in the hot tub, this backyard paradise offers endless possibilities for relaxation and recreation. Coronation Park is renowned for its picturesque beauty and vibrant community. Nearby amenities, including shopping, dining, top-rated schools, and easy access to the QEW/403 and Bronte GO, ensure that everything you need is within reach. **** EXTRAS **** see attached Sch C (id:49269)
Right At Home Realty
2462 Stefi Tr
Oakville, Ontario
The epitome of comfortable living in the heart of River Oaks, Oakville. Gorgeously maintained Good Sized Three Bedrooms and Two and a Half washrooms and a finished basement freehold Townhouse on a nice quiet street. A beautiful backyard with a natural feel of calmness and serenity and well-maintained Deck for Summer BBQs. The Master Bedroom has a large sliding closet. Beautiful kitchen with white cabinets and stone Countertop. The attached Garage offers an extra storage shelf. Prepare to be impressed and rejoiced! check the following webpage for more details.https://www.remaxsuccesslistings.com/ and https://www.remaxsuccesslistings.com/home/video Open House Saturday/Sunday 2:00 pm-4:00pm (id:49269)
RE/MAX Success Realty
#626 -3220 William Coltson Ave
Oakville, Ontario
Welcome to Upper West Side Condo. Brand New Elegant Beautiful 1 Bedroom, Located in the prime area of Oakville. Sun-filled Unit with laminate floors throughout, 9-foot ceiling, Upgraded Kitchen with Stainless Steel Appliances & Quartz Countertops, Modern Bathroom With Premium Finishes. private balcony, smart digital home controls and keyless entry. Oakville Location. Walking Distance to Grocery, Restaurants, School, Transit and Other Amenities. Parking And Locker Included. (id:49269)
Bay Street Group Inc.
#437 -2485 Taunton Rd
Oakville, Ontario
One Year Old Oak & Co. T3 2Bedroom Unit! Functional Layout, 9Ft Ceilings, Lots Of Upgrades. Near Hospital, 407, 403, Sheridan College, Walk To Longo's, Superstore, Walmart, Lcbo, Restaurants, Multiple Coffee Shops, Goodlife Fitness, Orange Theory, Banks, Public Transit & So Much More!! Quick Access To Toronto, Lake. **** EXTRAS **** Fridge, Stove, Built-In Microwave, Built-In Dishwasher, Washer, Dryer, Existing Window Coverings (id:49269)
Bay Street Group Inc.
49 Westfield Tr
Oakville, Ontario
Great location! Beautiful 4 bedroom detached house located in a great & safe neighbourhood. No carpet! Custom kitchen with S/S appliances, gas stove, centre island. Family room w/gas fireplace, overlooks backyard. All bedrooms are generous in size. Custom finished bsmt, pot-lights, included complete home theater + wet bar + wine cellar + 4pce bath, shower & sauna. Google/Alexa smart run home. Private rear yard huge 32' x 16'ft concrete patio, natural gas line. Easy commute to all directions with all amenities nearby. Close to schools, community centre, hospital, shopping, parks, plazas & gas stations. All existing furniture is included. **** EXTRAS **** S/S fridge, S/S stove, built-in S/S dishwasher, microwave, washer, dryer, all existing window coverings & Elf's. All existing furniture. (id:49269)
Ipro Realty Ltd.
121 Stewart St
Oakville, Ontario
Welcome Home to the Charming Kerr Village! Renovated 3 Bedroom, 1 Bathroom Property with Massive Backyard! BRAND NEW: Appliances, Vinyl Flooring, Paint, Furnace/Air Conditioner, Fence in Backyard and Updated Windows. Spacious Bedrooms with Large Windows and Closets. Multi-Purpose Main Floor Room for Third Bedroom, Office or Dining Area. Basement Partially Finished and Could also Be A 4th Bedroom. Ample Storage Throughout House! Entire Property for Lease. 3 Parking Spots on Driveway. Tenants Responsible for All Utilities, Snow Removal, and Backyard Maintenance. TV Wall Mount & Window Coverings Included. (id:49269)
Meta Realty Inc.
#1 -3026 Postridge Dr
Oakville, Ontario
Welcome To This Rare Corner Modern Sun-filled Townhome Located In The Heart Of Oakville. 2000 Sq ft of Living Space. Upgraded Throughout With Picket Staircase, Upgraded Kitchen, Stainless Steel Appliances, Upgraded Washrooms, 9 Ft Ceilings and More! Rarely Found: 4 Parking Spots (2 Car Garage & 2 Driveway Parking). Open Concept Large Kitchen Featuring Breakfast Bar, Large Pantry & Spacious Dining Area. Master Br With 4 Pc Ensuite & Double Sink And Large W/I Closet. Large Size Principle Bed Rooms. Windows Throughout With Lots of Natural Light. Privacy Throughout As It Is A Corner Unit. Huge Balcony With BBQ Gas Line. Minutes to Grocery Stores Such as Walmart & Longos, Canadian-Tire, Coffee Shops, Banks and More. High Ranked School Area. Close To GO Station And Hwy. Don't Miss out, a Must See Home! **** EXTRAS **** All utilities to be paid by tenant. (id:49269)
World Class Realty Point
364 Wisteria Way
Oakville, Ontario
Stunning *Corner Lot* 4+2 Bedrooms, 5 Washrooms, Detached Home With Separate Entrance To 2 Bedrooms Basement Apartment, 2478 SF above ground as per MPAC, Open Concept, Pot Lights, Hardwood Floors, & 9' Smooth Ceiling, Kitchen Central Island, Gas Stove, SS Appliances, Master Bed W/I Closet & 5 Pc Ensuite With Jacuzzi, 2nd Flr Laundry and Office, 3 Full Baths On 2nd Floor, Very bright and Airy, Fronting/Overlooking Park And Oodenawi (top rank) School, Close To Highways, Wall Mart, Shopping, Transit & More!! Offers on Monday May 13th at 6 pm. (id:49269)
Executive Homes Realty Inc.
3377 Sixth Line
Oakville, Ontario
Brand new End Unit With Best Furnishings In Neighbourhood,Beautiful 4 Bedrooms with 4 washrooms freehold Townhome In The Heart Of Oakville rural cummunity. Open Concept Living Rm & Dining Rm W/O To Balcony .Two car garages. Rough-in for full bath in the basement.It has separate dining room and an office/den to work from home. A large living room with kitchen. Third floor has 4 bedrooms including primary bedroom with ensuite, a walk-in closet.Big beautiful window with Clear view laundry on the 2nd floor .Close to Top schools, GO transit and easy access to the highways .This home combines tranquility and convenience. Don't miss out! (id:49269)
Intercity Realty Inc.
232 Slater Crescent
Oakville, Ontario
A Beautifully updated and well kept home, south of the QEW, on a quiet crescent. All mechanicals, appliances, roof (sheathing & shingles), new black frame windows, bathrooms, kitchen are updated. Situated in the high demand (south of the QEW) neighbourhood of Kerr Village. High walkability score. Stroll to downtown, the lake and all the restaurants/cafes. Walking distance to the GO train. This home has had thousands spent on quality upgrades, eco audit items so the cost of ownership is low. Cantina & summer kitchen lower level space were updated. Gorgeous cedar gates on both sides of the backyard ensures a private family space for children, pets or entertaining. Two level deck. Walk out from diningroom to deck and garage. The backyard garden shed is ultra contemporary and is used as a Potting shed in spring, in summer its a bar. Maybe its your new garden office? We parked two cars in the garage as its 16.5' wide and is extra long to accomodate work benches, the car and a garage gym. Gorgeous Perennial gardens front & back plus a contemporary stacked concrete front walkway. No sidewalk to shovel. Beautiful bathrooms. Gardens are on automatic for you! R60 Ceiling insulation, fully insulated lower level including sill plates. New sheathing when the shingles were done in 2022 w/racoon proof vents. LOL It's a warm & beautiful home w/fantastic neighbours. A real rare find! Everything is within walking distance. Located on a low traffic crescent. French school around the corner. Top rated high school. 2 quick ways to the highway. Super private lot. (id:49269)
Keller Williams Signature Realty
#721 -3220 William Coltson Ave
Oakville, Ontario
Never before lived in one bedroom condo in the much sought after upper west side 2 condo! Conveniently located in prime area off Dundas & Trafalgar close to Bus Terminals, Grocery stores, Shopping, Restaurants, Parks, Hospital, Sheridan, Major highways and much more!! Unit features a spacious layout with modern finishes such as laminate flooring throughout the whole unit, open concept living/dining room walking out to a large north facing balcony. Functional modern kitchen with stainless steel appliances, quartz counter tops and breakfast island. Spacious primary bedroom with mirrored closets and a 4pc bath. Unit comes equipped with a keyless smart entry system controlled by a keypad and a smart home system. Resident can enjoy access to world-class amenities, including 3 party rooms for hosting gatherings, a state-of-the-art gym for staying active, and a social lounge for relaxation and mingling with neighbors. Experience urban living at its finest in this exceptional condo, where luxury, convenience, and comfort converge seamlessly. (id:49269)
Cityview Realty Inc.

