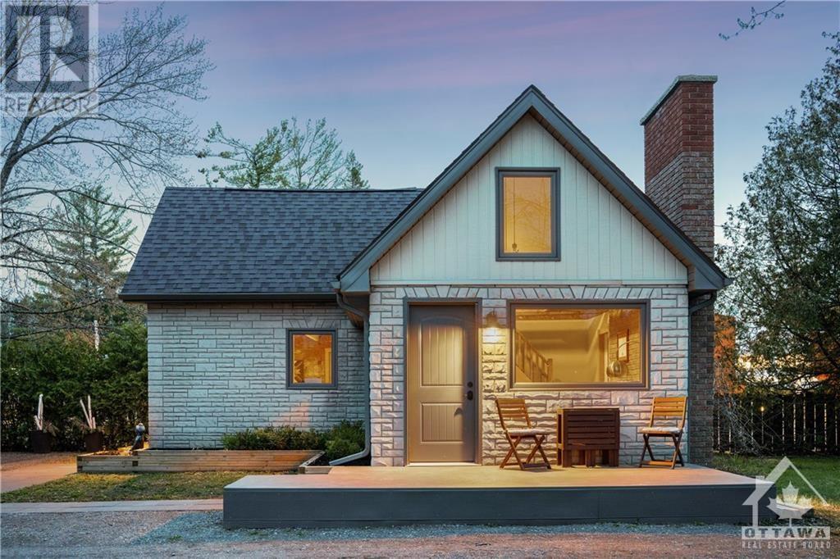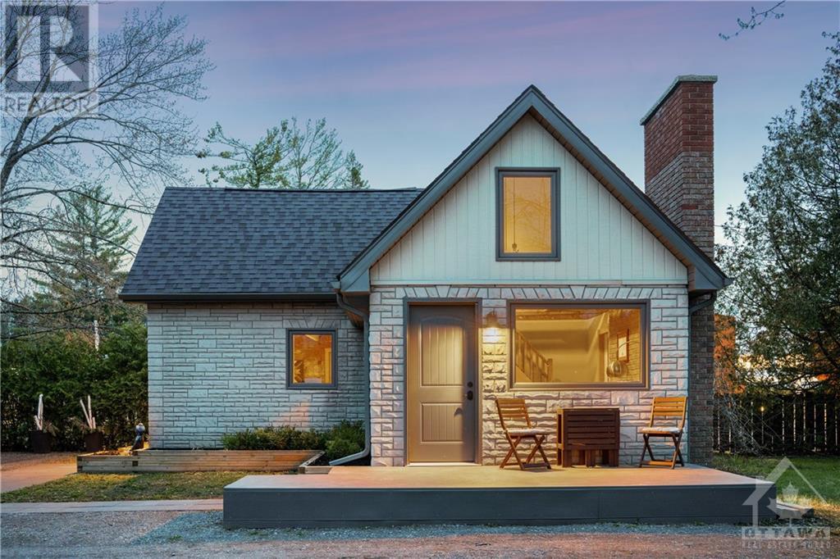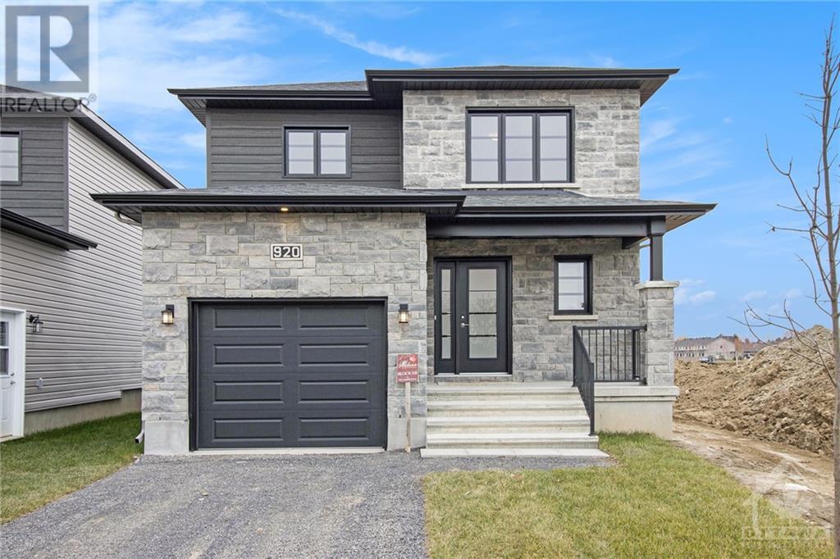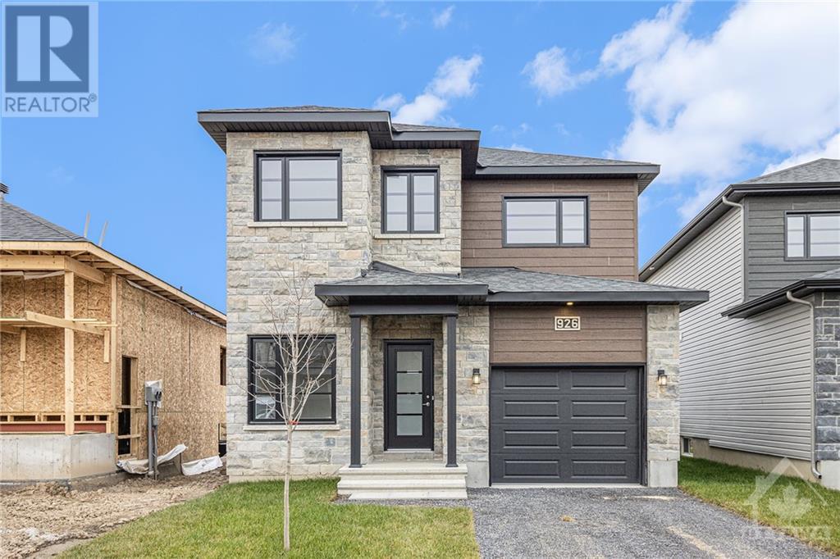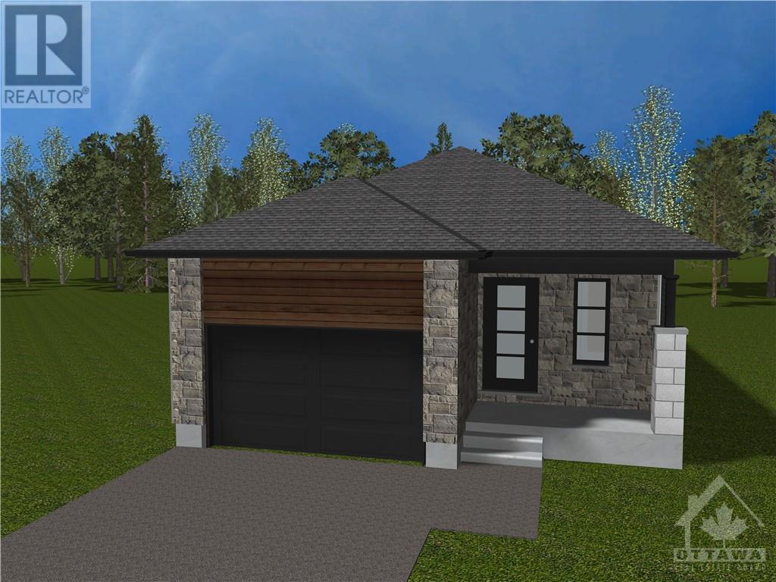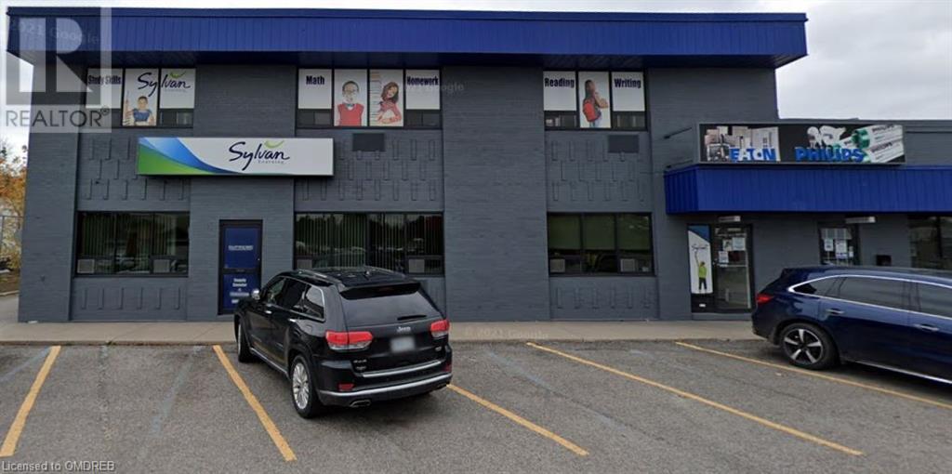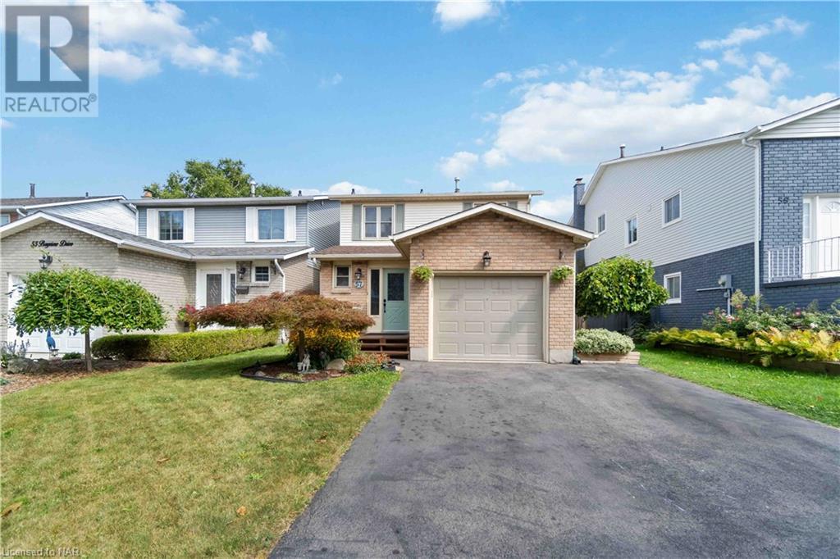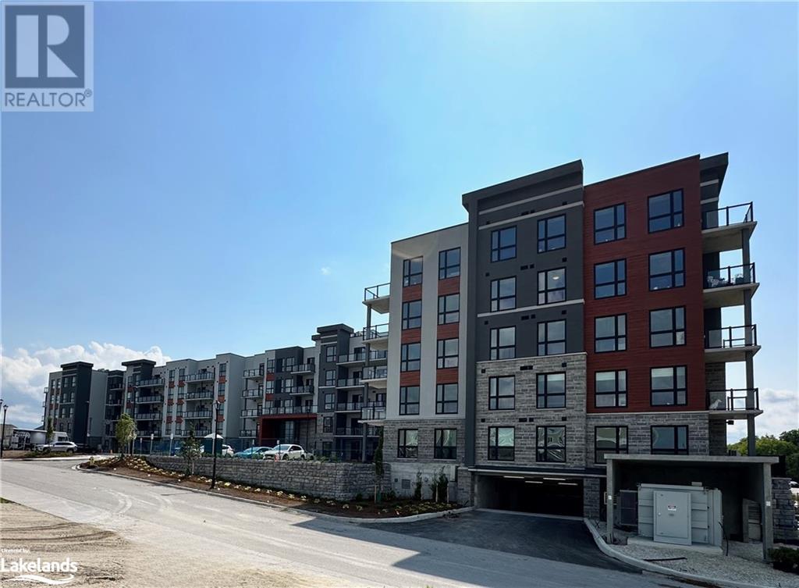1418 Stittsville Main Street
Stittsville, Ontario
Step into the charming world of 1418 Stittsville Main, a rustic log construction home located in the heart of Stittsville. Nestled on a vast double lot spanning 74.00x148.50 ft & accessible from 3 sides, this property offers potential for development & possible land assembly. Zoned as Traditional Main, the property boasts an abundance of commercial, institutional & residential uses such as medical facilities, animal hospital, community centre, place of worship, bed & breakfast, recreational and athletic facility, research and development centre, instructional facility, retail store, training centre, office, daycare, etc. Outdoors, a private yard with raised planters, an interlock path, & meticulously designed landscaping by Outdoor Living. Located within walking distance to the best dining, shopping & coffee shops that Stittsville has to offer. With its abundant potential & prime location, this versatile property is a rare find that promises to charm & enchant all who enter its doors. (id:49269)
Marilyn Wilson Dream Properties Inc.
1418 Stittsville Main Street
Stittsville, Ontario
Step into the charming world of 1418 Stittsville Main, a rustic log construction home located in the heart of Stittsville. Nestled on a vast double lot spanning 74.00x148.50 ft & accessible from 3 sides, this property offers potential for development & possible land assembly. Zoned as Traditional Main, the property boasts an abundance of commercial, institutional & residential uses. Inside, you are greeted by a warm & inviting seating area with a gas fireplace mounted on brick. A cozy living room with natural light & wood walls. Updated with modern kitchen & bathroom fixtures, hardwood flooring & stairs & a vaulted cathedral ceiling with exposed rough-cut rafters. Upstairs, a serene bedroom & a loft area. Outdoors, the home seamlessly blends with its surroundings, featuring a private yard with raised planters, an interlock path & meticulously designed landscaping by Outdoor Living. 24 hour notice required for showings. (id:49269)
Marilyn Wilson Dream Properties Inc.
Lot 43 Falcon Drive
Russell, Ontario
TO BE BUILT. This home features an open concept main level filled with natural light, gourmet kitchen, walk-in pantry and much more. The second level offers 3 generously sized bedrooms, 4pieces family bathroom and a separate laundry room conveniently close to the bedrooms. The basement is unspoiled and awaits your final touches! This home is under construction. Possibility of having the basement completed for an extra $32,500. *Please note that the pictures are from the same Model but from a different home with some added upgrades.* 24Hr IRRE on all offers. (id:49269)
RE/MAX Affiliates Realty Ltd.
Lot 45 Falcon Drive
Russell, Ontario
TO BE BUILT. The Mayflower is sure to impress! The main floor consist of an open concept which included a large gourmet kitchen with walk-in pantry and central island, sun filled dinning room with easy access to the back deck, a large great room, and even a main floor office. The second level is just as beautiful with its 3 generously sized bedrooms, modern family washroom, second floor laundry facility and to complete the master piece a massive 3 piece master Ensuite with large integrated walk-in closet. The basement is unspoiled and awaits your final touches! Possibility of having the basement completed for an extra $32,500. *Please note that the pictures are from the same Model but from a different home with some added upgrades.* (id:49269)
RE/MAX Affiliates Realty Ltd.
Lot 44 Falcon Drive
Russell, Ontario
TO BE BUILT. This home features an open concept main level filled with natural light, gourmet kitchen, main floor laundry and much more. The second level offers 3 generously sized bedrooms, family washroom and a spectacular 4pieces master bedroom Ensuite. The basement is unspoiled and awaits your final touches! Possibility of having the basement completed for an extra $32,500. *Please note that the pictures are from the same Model but from a different home with some added upgrades.* 24 Hr IRRE on all offers. (id:49269)
RE/MAX Affiliates Realty Ltd.
Lot 46 Falcon Drive
Russell, Ontario
TO BE BUILT. New 2025 single family home with attached double car garage at ta reasonable price! This home features an open concept main level filled with natural light, exquisite kitchen with walk-in pantry and large center island. The second level is just as beautiful with its 3 generously sized bedrooms, modern family washroom, second floor laundry facility and to complete a massive 3piece master Ensuite with large integrated walk-in closet. The basement is unspoiled and awaits your final touches! Possibility of having the basement completed for an extra $32,500. *Please note that the pictures are from the same Model but from a different home with some added upgrades.* (id:49269)
RE/MAX Affiliates Realty Ltd.
Lot 47 Falcon Drive
Russell, Ontario
Brand New 2025 single family home! This bungalow features an open concept main level filled with natural light, gourmet kitchen, main floor laundry and much more. It also offers a spectacular 3pieces master bedroom Ensuite, a second bedroom, family washroom and laundry room. The basement is unspoiled and awaits your final touches! This home is under construction. Possibility of having the basement completed for an extra $32,500. 24 Hr IRRE on all offers (id:49269)
RE/MAX Affiliates Realty Ltd.
248 Duncan Street
Stayner, Ontario
Beautiful, one year old bungalow with double car garage. This 2+1 bedroom, 2.5 bathroom bungalow offers a functional layout featuring bright, open concept main floor living. Upgraded kitchen features quartz countertops, stainless steel appliances, island and lots of storage. Living room space walks out to deck. Main floor also features 2 bedrooms including primary bedroom with double closets, 4 pc bathroom, 2 pc powder room, main floor laundry room and inside access to double car garage. Lower level is partially finished with a bedroom and 4 pc bathroom. Large unfinished space is awaiting your touches - perfect layout for additional bedroom(s) and/or rec room. Enjoy the low maintenance upkeep that this better than new home has to offer with all 2023 mechanics including furnace, central air, furnace, roof PLUS the balance of the Tarion warranty. Conveniently located just 15 minutes to Collingwood and 30 minutes to Barrie. (id:49269)
RE/MAX Hallmark Chay Realty Brokerage
46 Kitchener Avenue
Brantford, Ontario
Currently being used for automotive repair, sales & service. Large two-bay garage, reception area, restroom & storage. Perfect opportunity to start your own business. Tenant to do their own due diligence regards to zoning & permitted uses. Newly paved (2022), New Roof (2023). TMI included. Hydro & Water extra. (id:49269)
RE/MAX Realty Services Inc
RE/MAX Garden City Realty Inc
11a Laidlaw Boulevard
Markham, Ontario
Proctoring business contracts for sale. Add Proctoring your existing business. you will need your own space, internet and should be located in markham. (id:49269)
Royal LePage Real Estate Services Ltd.
57 Bayview Drive
Grimsby, Ontario
Welcome home this beautiful 3+1 - 2 story home attached single car garage that checks all the boxes. It is within walking distance to Lake Ontario, quiet family residential area, choose from either Public and Catholic Schools, close to downtown and all major amenities, yet quick and easy access to the highway. Some of the many features include: main floor 2pc powder room, your L shaped kitchen offers a gas stove (2011) and additional counter space- currently used as a cafe/ study area. The living room opens to the dining area which offer, sliding doors (2017) to the manicured backyard and deck area. Here you can host many family get togethers in your enclosed backyard- complete with a 5 person hot tub (2017) to soak your worries away, and relax under the stars. The upstairs features 3 generous size bedrooms and the bathroom was updated recently from a bathtub to a walk in shower. The basement comes complete with a bonus room that was used as a 4th bedroom, a large 21x11 recreational / family room where you can enjoy the ambiance of your beautiful gas fireplace. Plus a self contained laundry area and plenty of creative storage to store all those extras. All major ticket items are less than 10 yrs old. for carefree living. Book your showing today, (id:49269)
Royal LePage NRC Realty
4 Kimberly Lane Unit# 116
Collingwood, Ontario
Welcome to Royal Windsor, the ideal home for active adults and retirees. This condo offers two spacious bedrooms, two full bathrooms, and a ground floor patio. You'll love the modern upgrades, open concept living, and luxurious finishes throughout, including the 9 ft ceilings. The open concept living, dining and kitchen area is perfect for entertaining, featuring four new stainless steel appliances. A laundry pair is conveniently located in a closet off the kitchen. The primary bedroom boasts a large walk-in closet, an ensuite with double vanities, and a glass walk-in shower. The guest bedroom has an adjacent 4-piece bathroom. Take advantage of the rooftop patio with wonderful views of Blue Mountain and Osler Bluff Ski Club. It's a great place to socialize with neighbours, have a BBQ, and check out the beautiful surroundings. Residents also have access to the amenities at Balmoral Village, including a clubhouse, swimming and therapeutic pools, a fitness studio, a golf simulator, a games room and more. The condo comes with an underground parking spot, ensuring you never have to scrape ice off your windshield in the winter. Additional visitor parking is located in front of the building. You are steps away from the Cranberry Golf Course and have access to trails for hiking, biking, and walking. Enjoy a short drive to Collingwood, Thornbury, and Blue Mountain Resort for shopping, restaurants, coffee shops and entertainment. This central location is perfect for ski hills, beaches and boating on the bay! Utilies are extra. (id:49269)
Royal LePage Locations North (Collingwood)

