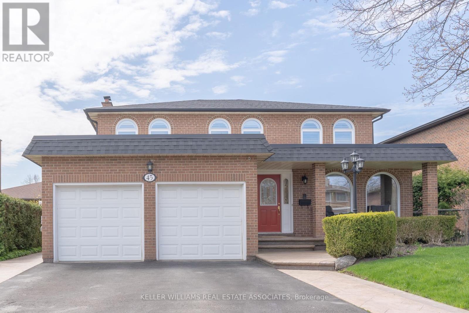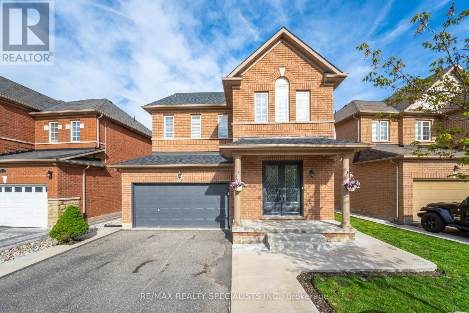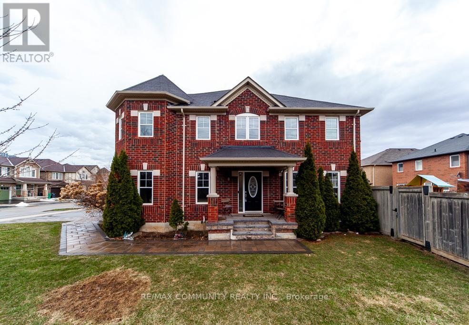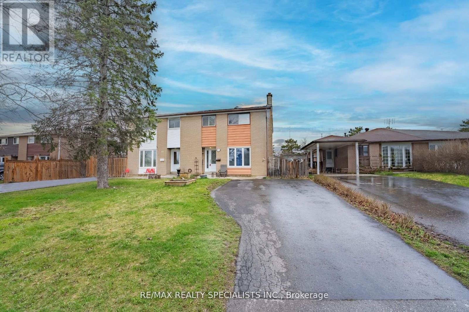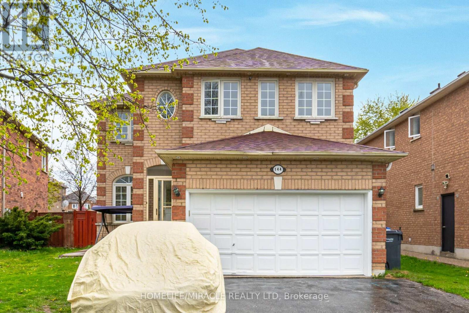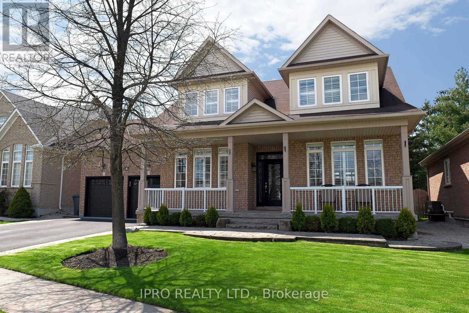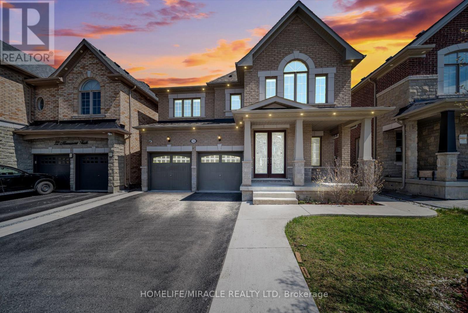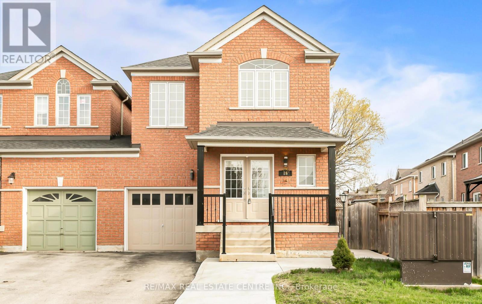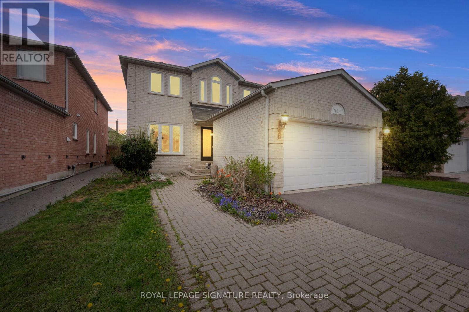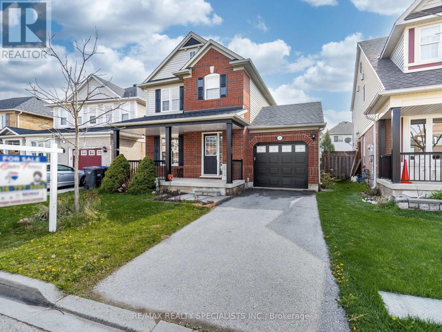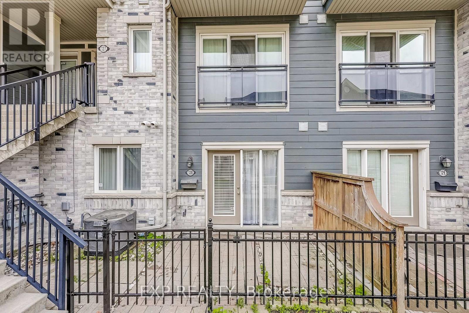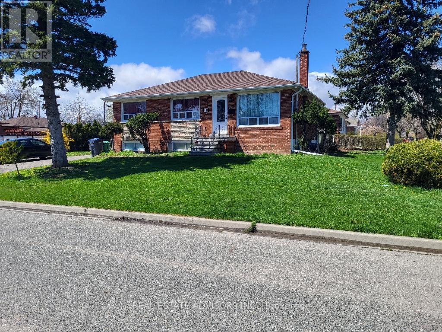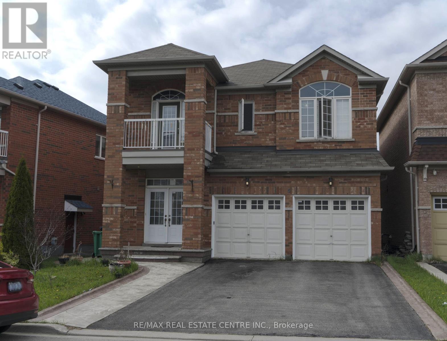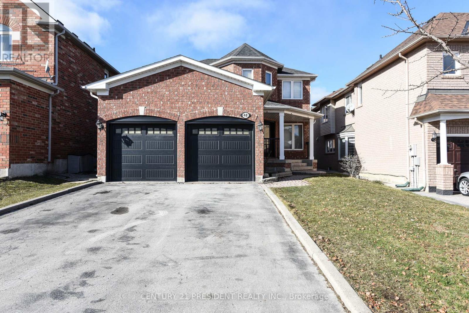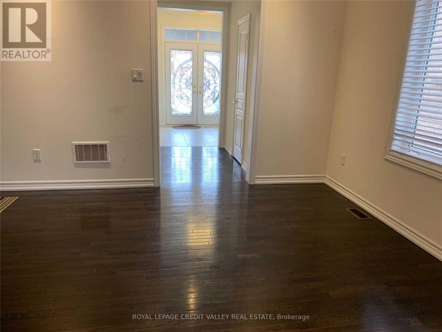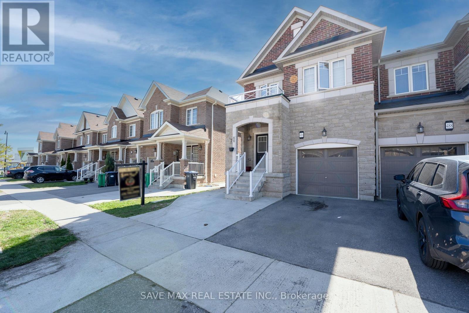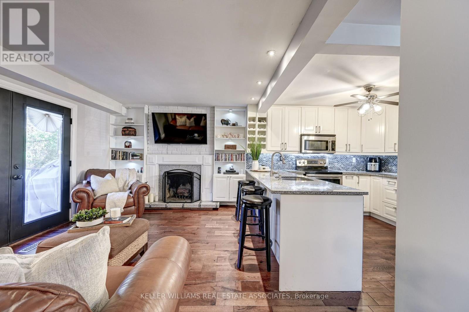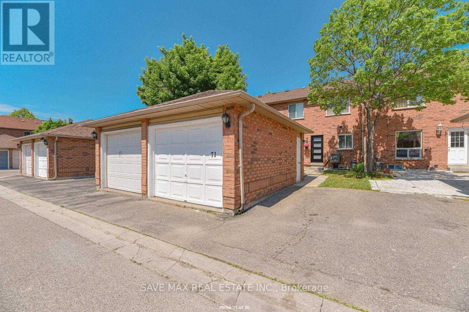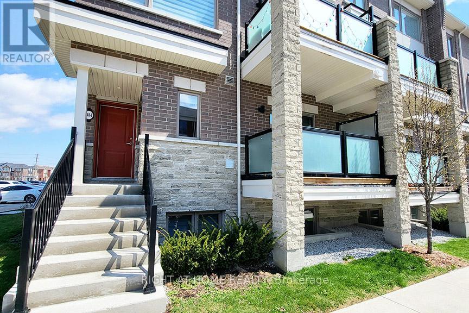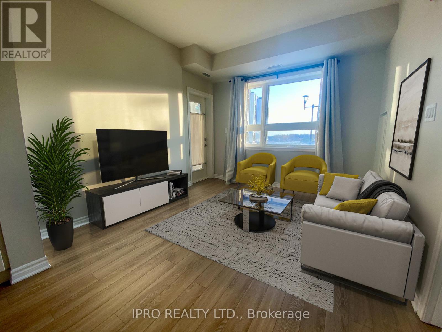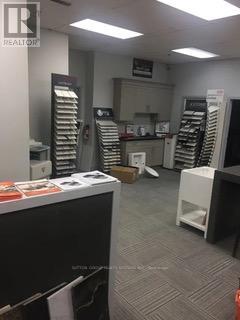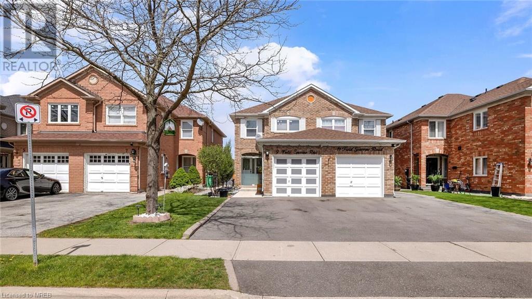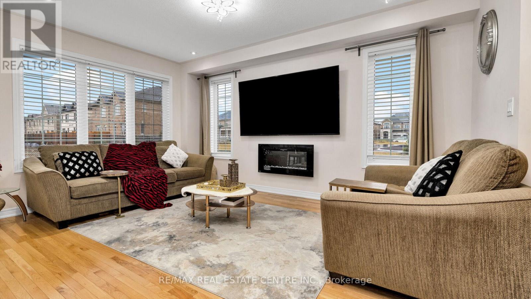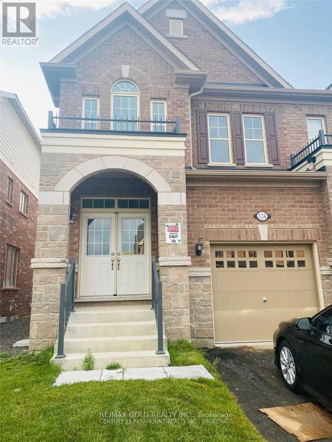45 Panorama Cres
Brampton, Ontario
Welcome to 45 Panorama Crescent, nestled in the highly sought-after Professors Lake community. This thoughtfully maintained 4-bedroom, 4-bathroom home exudes pride of ownership, featuring numerous upgrades that seamlessly blend style and functionality. With its ample square footage, the residence offers versatility and potential for multi-family living, complete with a separate entrance to the sprawling lower level. Upstairs, the four bedrooms offer comfort, including an expansive primary suite with an ensuite bath. Effortlessly entertain in the upgraded kitchen, while the spacious rec room downstairs sets the stage for gatherings, or provides the opportunity to unwind in the sauna after a long day. Just steps away from Professors Lake and picturesque parks, this location provides convenient access to all amenities, including schools, malls, transit, and a hospital. (id:49269)
Keller Williams Real Estate Associates
5 Klondike Tr
Brampton, Ontario
Absolutely stunning detached home in Brampton! This spacious 4+2 bedroom, 4 washroom and 6 Parking residence boasts a grand double door entry, windows flooding the living and dining areas with natural light. The main floor features a modern kitchen with a separate breakfast area, new quartz countertop, New Appliances (2024), complemented by a cozy family room adorned with a fireplace. Hardwood flooring and pot lights(2024) grace the main level, creating a warm ambiance throughout. Ascend the oak staircase to discover the serene second floor, where the primary bedroom offers a luxurious 5 pc ensuite and a walk-in closet, while the additional bedrooms feature ample closets and large windows. The fully finished 2 bedroom basement has living room, kitchen and a 3 pc washroom with hardwood flooring and pot lights. Additional upgrades include New roof, freshly painted, custom zebra blinds, New Front Double Door(2024) and many more. **** EXTRAS **** New Roof (2024), Freshly Painted, Customized Zebra Blinds (2024), New Double door entry (2024), Alarm System and Security Cameras, New Thermostat, 3 in 1 Smoke Detectors, New appliances-Fridge and Microwave (2024). (id:49269)
RE/MAX Realty Specialists Inc.
2 Dulverton Dr
Brampton, Ontario
Welcome to 2 Dulverton Dr a Gorgeous Mattamy Built Home on a Premium Corner Lot in Mount Pleasant Community. Spacious Floor Plan Offers hardwood floors throughout and smooth ceiling and pot lights on main floor with Large Bright Separate Dining Room with an Open Concept Living Room & Kitchen, Granite Counters, Walkout To Fully Fenced Yard W/ Gas Bbq. Spacious 2nd Floor W/ Large Family Room W/Vaulted Ceilings. Master Bed With Large 4 Pc Ensuite W/ 6Ft Soaker Tub. 2nd Floor Laundry, Garage Access. Separate Basement Unit Permit with front (rare) entrance has been approved. Entrance can be made front or back both version is approved by city. Privacy with no neighbors across the front and side of the backyard and many more. Walking distance to GO train and Brampton Bus Terminal, Walking distance to School, Library, and Mountleasant Square (skating available in the winter months),Multiple parks available in the neighborhood EV Charger Installed with Permit , Extended Driveway (id:49269)
RE/MAX Community Realty Inc.
35 Flamingo Cres
Brampton, Ontario
Welcome to 35 Flamingo Cres, Brampton! This lovely semi-detached home in features four bedrooms, two bathrooms, and high ceilings throughout, creating a spacious and open concept. The master bedroom has been expanded by merging the fourth bedroom, offering ample space, with the possibility of reconversion if desired. A finished basement with bar adds versatility to the living areas. Conveniently situated near schools and parks, this property offers both comfort and accessibility for a fulfilling lifestyle in the vibrant Brampton community. **** EXTRAS **** No Neighbours Behind! Huge Driveway! Potential For Basement Apartment or In-law Suite! Main and 2nd Floor Fully Upgraded! Beautiful Garden With Pond! Legal Basement Quote Can Be Provided Upon Request! Mature Street With Great Neighbours! (id:49269)
RE/MAX Realty Specialists Inc.
144 Lockwood Rd
Brampton, Ontario
Absolutely Amazing Sun-Filled East Facing Detached Home Offering Approx. 2,300 Sq. Ft w/ Separate Huge Living, Dining & Family Rooms On The Main Floor. Open Concept Layout Featuring 9' Ceiling, Hardwood Flooring & 24"" x 12"" Porcelain Tiles On Main, Fully Upgraded Kitchen w/ Quartz Countertop, S/S Appliances, Backsplash, Extended Upper Cabinets w/ Crown Moulding. Family Room w/ Gas Fireplace. Upper Floor w/ Laminate Flooring Throughout (Carpet Free Home) Master Bedroom w/ W/I Closet & Full 6pc Ensuite. Large Principal Rooms. Main Floor Laundry w/ Quartz Countertop. Fully Finished 1 Bedroom Basement w/ Separate Entrance {{Rental Potential $1,500}} Huge Backyard w/ Walk-Out Deck & Shed. Pot Lights On Main Floor & Exterior {{Freshly Painted}} **** EXTRAS **** Steps to Top Rated Schools, Plazas, All Major Amenities at your Door Step. Great Family Neighbourhood. 10 Mins Drive To Sheridan College, 401/407. (id:49269)
Homelife/miracle Realty Ltd
16 Shuter Lane
Brampton, Ontario
Situated On A Finely Manicured 61'X126' Premium Lot And Backing Onto Estate Properties Of Historic Churchville Village, This Stunning 4 Bedroom Home Features Over 2800 Sq.Ft Of Living Space Including A Bright And Spacious Open Concept Main Floor Layout With Large Eat In Kitchen Complete With Stainless Steel Appliances Including Samsung Smart Fridge, Granite Counters And Breakfast Bar. Additional Highlights Include A Warm And Inviting Family Room With Gas Fireplace, Convenient Office, Laundry Room With Side Entrance, Quartz Counters And Garage Access, Walk-In Coat Closet, 9' Ceilings, Crown Moulding And Closet Organizers. Second Level Features 4 Spacious Bedrooms Including Primary Bedroom With Vaulted Ceilings, Ensuite Bath And Walk-In Closet. The Large Fully Fenced & Very Private Backyard Boasts Mature Trees, Covered Patio, Composite Deck With Pergola And Garden Shed. Other Notables Of This Home Include Hardwood Floors Throughout, Solid Oak Staircase, California Shutters, Upgraded Baseboards, Lawn Irrigation System, Pattern Concrete Patios, 4 Car Driveway, Double Car Garage And More. See Video Tour!! **** EXTRAS **** Exceptional Proximity To Schools And Major Highways Including 407/401/410 As Well As The Picturesque Credit River And Churchville Park. Excellent Basement Apartment And/Or Garden Suite Potential. (id:49269)
Ipro Realty Ltd.
34 Monument Tr
Brampton, Ontario
(((Yes, Its Priced to Sell))) Approx 3000 Sq Ft JUST 8YR OLD Absolutely Gorgeous, Show Stopper, Luxurious, Meticulously Upgraded A Perfect Home Separate Living, Din & Family On Main Floor, Hardwood Floor, Hardwood Stairs, Pot Lights in Each Floor, Modern Kitchen With Quartz C'tops, Upgraded Light Fixtures,wainscoting,Cornice,100k in upgrades. No side walk driveway extended from both side,3Full Bath On 2ND FLOOR,2 Full Bath in Basement. Sep Entr To 2 Bdrm Bsmt Apt. Currently Rented $2000(Rental),,1 More Potential To Make A Separate Entrance of 1Bedroom Basement Which the seller is currently using .2 Sets of Laundry .Enjoy Family Time in the Family Room with 10'CATHEDRAL CEILING AND FIREPLACE.. Double car garage and an extra large Driveway for up to 6 cars. A perfect open- concept layout, stone/stucco exterior, oak stairs , fabulous stone work, Beautiful/Professionally Done Pebble Concrete Driveway & Backyard A Perfect Home With Rental Income !!!Do not miss, COME MAKE IT YOUR OWN!! **** EXTRAS **** Pot lights In Each Floor, wainscoting in Main & 2nd Floor, Cornice in Main & 2nd Floor ,Basement, Separate Entrance to Base. & one more potential Separate basement, Separate Laundry In Base! Upgraded Light Fixtures! (id:49269)
Homelife/miracle Realty Ltd
85 Viceroy Cres
Brampton, Ontario
Rare Find! Very Well Maintained and Freshly Painted in Neutral Colors 4+1 Bdrm, 4 Bath, Double DoorEntry, Fully Brick Unique Home Located In An Appealing & Sought After Family Friendly Neighborhood.Just Like A Detached (Linked Only By Garage) 1796sq ft as per MPAC. Open Concept Main Floor OffersSpacious Living & Dining Room, Hardwood Floor. Upgraded Eat In Kitchen With Quartz Countertop, S/SAppliances & Backsplash. Huge Master Bdrm With 4 Pc Ensuite & His/Hers Closets. Roof (2020),Ac/Furnace (2017). Concrete Patio in the Backyard 2022. Hurry! Won't Last Long!! **** EXTRAS **** Finished Basement Apt W/Sep Entrance Through Garage. 2 S/S Fridges, 2 S/S Stoves, S/S B/I Dishwasher, Washer & Dryer, Garden Shed, GDO, All Elf's, C/Vac & All Window Blinds. Water softener as is condition (id:49269)
RE/MAX Real Estate Centre Inc.
6 Nipigon Crt
Brampton, Ontario
Spacious Detached Home in a Prime Neighbourhood! Exceptionally Laid Out 2478 Sqft Floorplan. Grand two storey foyer with Skylight, Formal Living Room & Formal Dining Room with Hardwood Floors. Main Floor Family Room w/ Gas Fireplace & Pot Lights! New Modern Kitchen with Stainless Steel Appliances, Centre Island, Quartz Counters, Gas Stove, Large Eat-in Area & Walk-out to Deck! Large Primary Bedroom En-suite with Sitting area, 5 Pc Ensuite Bath & Double Closets! Good Size Bedrooms with New Broadloom, Large Closets & Windows. 38 feet x 121 feet Premium Depth Lot, Convenient Main Floor Laundry & Inside Garage Entry, New Windows ('19), Furnace & AC (10 years) ! Walk to Schools & Parks, across from Trinity Common Mall! **** EXTRAS **** Located in High Rated North Park Secondary School catchment! Steps to Transit, close to Hwy 410,Walk to Shopping, Restaurants, Movie Theatre! (id:49269)
Royal LePage Signature Realty
7 Patience Dr
Brampton, Ontario
Welcome to 7 Patience Dr! Look no further for your dream home. This beautiful 2-storey detached house is located in the highly desirable and prime area of Fletchers Meadows. It's just a short walk away from all amenities, including the Cassie Campbell Community Centre, Mt. Pleasant Go Station, grocery stores, schools, and a park right next to the house! The main floor is designed with a practical layout and features a hardwood floor in the combined living and dining room. You will love the large eat-in kitchen that leads to a massive deck in your fully fenced private backyard. On the second floor, you will find a bright and huge master bedroom with a walk-in closet, along with two other spacious bedrooms. The main bathroom has been recently updated in 2022. Don't miss out on this opportunity to call this beautiful house your new home. Book your showing today! **** EXTRAS **** Upgraded Second Floor Washroom & Updated Porch. Roof 2021, (id:49269)
RE/MAX Realty Specialists Inc.
#128 -60 Fairwood Circ
Brampton, Ontario
This lovely 1-bedroom condo townhouse in Brampton's sought-after Sandringham-Wellington neighbourhood is perfect for first-time home buyers, seasoned investors, or those considering downsizing. Located on the ground floor, it features a modern kitchen with breakfast bar, and spacious open-concept living and dining area with stylish laminate flooring. The unit is perfectly positioned within walking distance of schools, the Springdale Branch Library, Bramalea City Centre, Trinity Mall, and Save Max Sports Centre, offering ample shopping, dining, and recreational activities. Enjoy the ease of no stairs and close proximity to essential amenities like groceries, restaurants, public transit, Hwy 410, and hospital. This property combines convenience and comfort, making it an ideal choice for a vibrant, accessible lifestyle. (id:49269)
Exp Realty
18 Edgemont Dr
Brampton, Ontario
Detached Home with Large 60 x100 lot | Home Features 4 bedrooms upstairs (dining room converted into 4th bedroom) and a separate entrance to the basement | Basement features a 2nd Kitchen and 2 bedrooms and 1 washroom | Great home for young families or investors looking for income | **** EXTRAS **** 2 fridges, 2 stoves, washer and dryer (id:49269)
Real Estate Advisors Inc.
5 Streamline Dr
Brampton, Ontario
Lake Land Delight, Double Door Entry, Well Maintained Beautiful Home, Access From Garage, Pot Lights From the Entrance To Living Room, Oak Plank Floors, Solid Oak Staircase, Double Door Entry To Primary Bedroom w/5 Pc Bath, Walk Out To Balcony From Second Bedroom ,Upstairs Laundry, Custom Fireplace with Accent Stone Wall, Gourmet Kitchen W/Upgraded Cabinets, S/S Appliances, Large Granite Counter with Breakfast Bar. Finished Basement w/ 2 Bedrooms & Two 3 Pc Washrooms. Fully Equipped Kitched w/Stacked Laundry. Rough In For Separate Entrance Made. Double Car Garage w/4 car parking on Driveway. Conveniently Located Close To 410 And Trinity Mall. **** EXTRAS **** S/S Fridge, Gas Stove, Dishwasher On The Main Floor, Washer/Dryer On Second Floor. Additional Fridge, Stove, B/I Microwave, Stacked Washer/Dryer In Basement. All ELF's, Window Coverings. (id:49269)
RE/MAX Realty One Inc.
RE/MAX Real Estate Centre Inc.
48 Snow Leopard Crt
Brampton, Ontario
Welcome to the Beautiful house, !!Don't!! Miss This In'excelent Location of Bampton, 4Br. + 2Br. with 4 washrooms, Double car Garage & 4CarParkings.No carpet, Beautiful Layout with Sep. Living, dining & family room. Fully Renovated Kitchen With Quartz Countertop & A LargeBreakfast Area, New Floor, New Light fixtures, New Finished Basement, Sep. side Ent. by the builder, ** EXTRA DEN IN BSMNT.Family size Kitchen, Laundry on Main level,Close To Schools, Hospital, All Other Amenities & many more! (id:49269)
Century 21 President Realty Inc.
38 Walbrook Rd
Brampton, Ontario
Four Bedroom Semi-Detached with three washrooms. Beautiful 9Ft Ceiling With Hardwood Flooring On Main Floor. Separate Family And Living Room With Exclusive Dining Area leading to backyard. Spectacular Pot Lights. Double Door Entry. Oak Stairs. Close To Shopping Plaza Walmart/Banks/Schools/Transit And Mount Pleasant Go Station. Tenant pays 100% utilities. Entire house available for lease with basement **** EXTRAS **** Extras :S/S Fridge, S/S Stove Range, S/S Dishwasher, Washer And Dryer, Air Conditioner, All Window Coverings (id:49269)
Royal LePage Credit Valley Real Estate
486 Queen Mary Dr
Brampton, Ontario
Discover the epitome of luxury living in this spectacular Freehold, End Unit Townhouse spanning over 2000 sqft, nestled in one of Brampton's most sought-after neighborhoods. As you step through the double door entry, you're greeted by an expansive open-plan living and dining area, perfect for entertaining guests. The chef's delight kitchen boasts Quartz countertops, stainless steel appliances, and a sleek stainless steel over-the-hood fan. Unwind in the huge family room featuring a cozy natural gas fireplace that seamlessly combines comfort with elegance. Upstairs, you'll find 4 bedrooms and a convenient laundry area, designed for optimal family convenience. The basement offers even more versatility with a side entrance, a vast living space, a full washroom, and 2 additional bedrooms, making it an ideal space for extended family or guests. Don't miss the opportunity to make this exceptional property your new home! **** EXTRAS **** Very close to all the amenities, Local Parks & Hwy access is just mintues away. Offer(s) if any will be reviewed on Monday 6th May 2024 at 7PM. (id:49269)
Save Max First Choice Real Estate Inc.
Save Max Real Estate Inc.
26 Myna Crt
Brampton, Ontario
Welcome to your future home at 26 Myna Crt, Brampton! This charming 3+1 bedroom, 3 bathroom gem is a true original, with the same loving owner since day one. The pride of ownership is evident throughout. You'll enjoy the luxury of new windows and freshly polished hardwood floors (2023). The roof is still in great shape at around 10 years old. Cozy up by the wood-burning fireplace in the family room, where you can step out to your own deck. The kitchen is perfect for family gatherings, featuring a breakfast bar, elegant granite countertops, and an open layout connecting to the family room. And let's not forget the bonus space in the finished basement, complete with an extra bedroom and a convenient 2-piece bathroom. This house on a premium ravine lot in the beloved ""M"" Section is ready to become your forever home. Don't miss out on this fantastic opportunity! **** EXTRAS **** Newer windows; Hardwood flooring (2023), Premium ravine lot. (id:49269)
Keller Williams Real Estate Associates
#71 -10 Cherrytree Dr
Brampton, Ontario
Location...Location > >Elegant Laminate Flooring on Main and Second Floor, Nemours Pot Lights. New Doors Front & Back. Spacious Combined Living/Dining Area. Large Eat-In Kitchen With Large Breakfast Area. Hardwood Staircase With Iron Pickets Leading To 4 Spacious Bedrooms With New Flooring. Finished Basement With One Bedroom, Rec Area & Full Bathroom. Bedroom With Closet and Window, Additional Rooms With window and Spacious Closets. Great Schools In The Area, Close Distance To Plaza, Easy Access To Transit, Minutes To Major Highways 401, 407, and 410. Perfect Location. Don't Miss Out This One. <
Save Max Real Estate Inc.
#1 -240 Lagerfeld Dr
Brampton, Ontario
**Spacious End-Unit Condo-Town With 1158 Sqft Of Contemporary Design **Convenient 5-Minute Walk To Mount Pleasant Go Station **Laminate On All Levels & Stained Oak Staircase = No Carpet Anywhere! **Located Away From Busy Main Streets In A Charming Complex With Private Park & Gated Access To A Peaceful Pond. Entertain In Your Modern Kitchen With Granite Counters, Huge Island With Breakfast Bar, Frigidaire Stainless Steel Appliances, Double Under-Mount Sink & Tile Backsplash - Or Take The Gathering Outdoors To Your Generous 84sqft Covered Balcony. Enjoy An Over-Sized Primary Bedroom That Easily Fits King Bed & Dressers W/4Pc Ensuite. Convenient Bedroom-Level Laundry. Never Run Out Of Space With 3 Ensuite Storage Rooms. Great Opportunity For Investors, First-Time Buyers & Apt Owners Seeking An Upgraded Space, More Privacy & Low Maintenance Fees! **** EXTRAS **** 1 Extra-Wide End Parking Spot Fits Large Vehicle & Convenient For Kids, Elderly. Minutes To Fortinos, Walmart, Starbucks, Banks & Many Restaurants. Located In School Districts For Aylesbury, Jean Augustine SS, St Jacinta Marto, St Roch SS. (id:49269)
Right At Home Realty
#202 -200 Lagerfeld Dr
Brampton, Ontario
2 years New, Totally upgraded with low main fees, includes WIFI! Move in Ready. Prime location - Walk to Mount Pleasant GO station. Functional floorplan with upgraded kitchen and large living area. LARGEST 1 BR in building 555 Sq ft + 61 sq ft balcony. Huge primary bedroom ample space for baby crib or home office. Enclosed glass makes balcony functional to use as additional living space. Kitchen has Quartz counter tops, upgraded cabinets and handles, Stainless steel appliances, upgraded backsplash, undermount lighting. Large Bathroom with upgraded designer porcelain floor. Smooth ceilings, NO CARPET throughout, upgraded vinyl flooring, unit is perfect floorplan to put large kitchen table or island. Best 1 BR floorplan to maximize space. Underground parking with combined locker in front - great storage solution for tires and bulk items. Perfect for Toronto commuters -close enough walk to GO without the congestion. Maintenance includes WIFI. Parking/Locker located steps from elevators -safe and convenient. Great family oriented neighbourhood, schools, playgrounds, shopping, Mount Pleasant Library all close by. **** EXTRAS **** Stainless Steel Fridge, Stove, dishwasher, curtains and curtain rods, all electric light fixtures. Some photos have been virtually staged. (id:49269)
Ipro Realty Ltd.
#3 -170 Bovaird Dr W
Brampton, Ontario
*Sale of Business* Marble, Granite, Quartz and Porcelain Countertops, Fireplaces, Floors, Bathrooms, Kitchens fabrication and installation. Selling and Supplying Premium Quality material. Beautiful Showroom, Lots of samples and all machinery, computer, tables, chairs included. 2 Offices, Lockerroom and Lunchroom. Everything included. Amazing Revenue and Clientele! **** EXTRAS **** Lease term of 3 years remaining plus renewable another 5 years. Rent of $6,300 including TMI and HST. Tenant income of half of the rent - Half of warehouse leased to another company. This tenant can move out anytime. (id:49269)
Sutton Group Realty Systems Inc.
9 Field Sparrow Road
Brampton, Ontario
LOCATION LOCATION! Welcome to 9 Field Sparrow rd Absolutely stunning, upgraded, and spacious semi-detached home, featuring 3 bedrooms and 3 washrooms in a highly demanded area near Brampton Civic Hospital. Designed for family living with an open-concept floor plan, it offers generous-sized bedrooms and a spacious kitchen adorned with quartz counter-tops, back splash, and extended Soft Close Kitchen cabinets. The kitchen is modernized with stainless steel appliances, pot lights . The property also boasts concrete side walkways ,wood deck in backyard ,garden shed ,covered porch area with glass. Basement washroom recently upgraded.Perfect for first-time buyers or investors, it's located in a family-friendly neighbourhood close to schools, public transit, major highways, and community centres. Must See Property. (id:49269)
Royal Canadian Realty Brokers Inc
38 Clunburry Rd
Brampton, Ontario
Premium Pie Shaped Lot - 50 Feet Wide In Back Stunning Detached Home with upgrades. Separate, living and family room with 4 bedrooms 4 baths. Real hardwood flooring with granite countertops. Spacious backyard open with huge great patio setup space. Big Park beside the home with jogging track, upcoming school in couple years behind the house. Only 10 mins access to Hwy 410 and 45mins to Downtown Toronto. You Dont want to miss this Property. Show with Confidence. **** EXTRAS **** Fridge , Stove , Dishwasher , Washer & Dryer. All Efs and windows Coverings (id:49269)
RE/MAX Real Estate Centre Inc.
124 Finegan Circ
Brampton, Ontario
Gorgeous Well Maintained end unit Freehold Town House in Prime Location Of Nw Brampton. A Large Family/Dining, Kitchen With A-Stand Alone Island, Quartz Countertops. Hardwood Floor In Entire House On The Second Floor You Are Welcomed To 3 Large Bedrooms, good size loft in 2nd floor Upstairs Laundry Area A 5 Pc Ensuite & 3Pc Bath If You Are Looking For A Starter Home, Or Looking To Just Move Into A Larger Space, This Is A Must See Property. Located Close To All Amenities, Schools, And Major Highways, This Home Is In A Family Friendly Neighborhood And You Are Guaranteed To Fall In Love With This Home. Book Your Showing Today! Showing good size loft in and floor (id:49269)
RE/MAX Gold Realty Inc.

