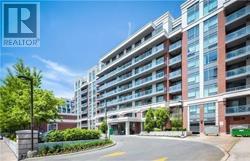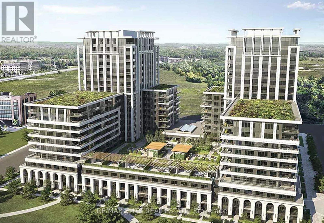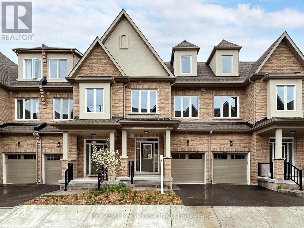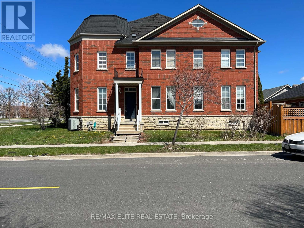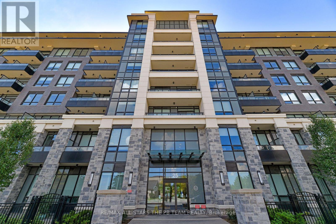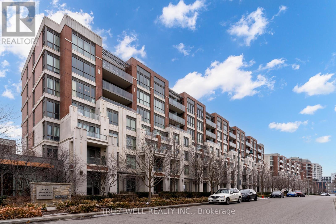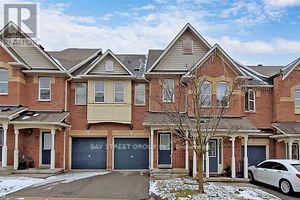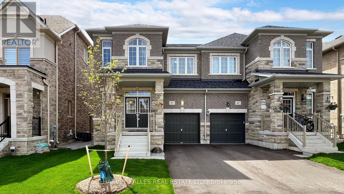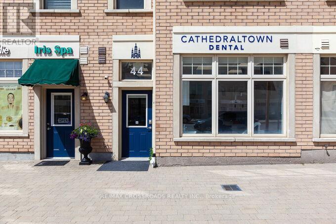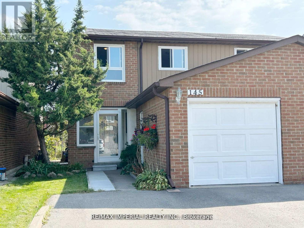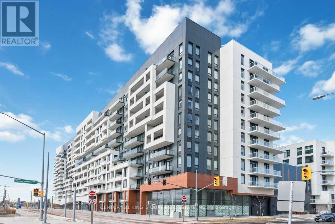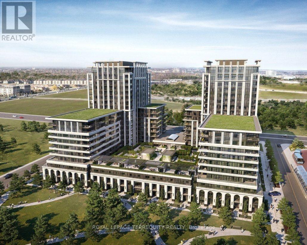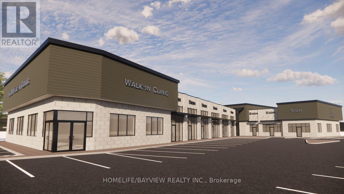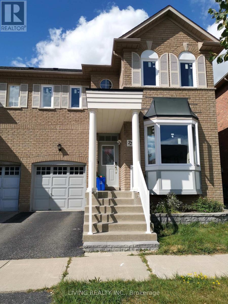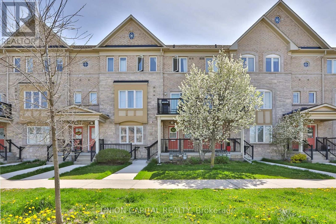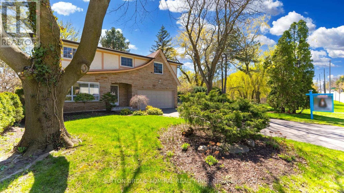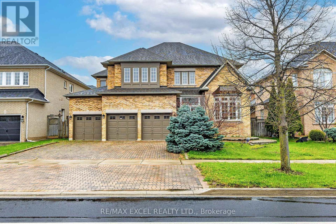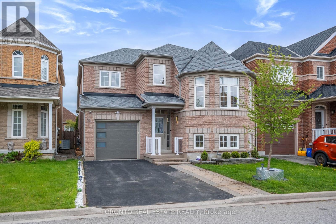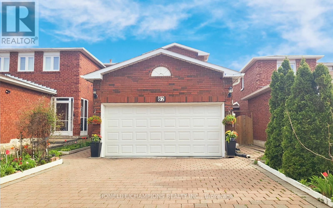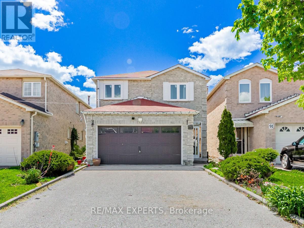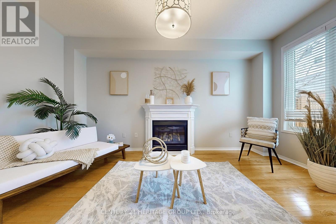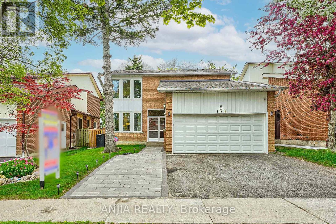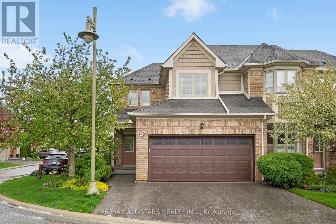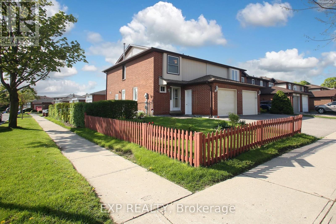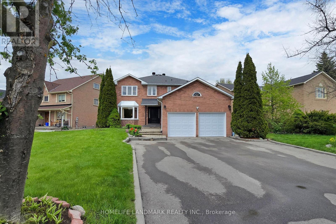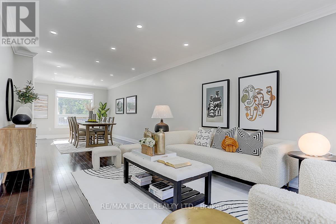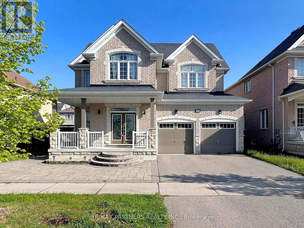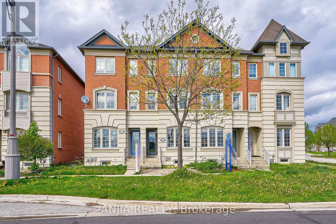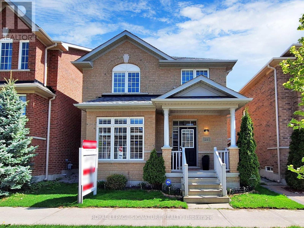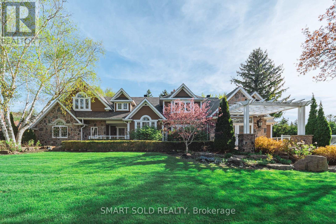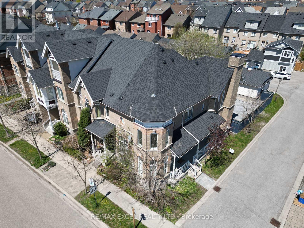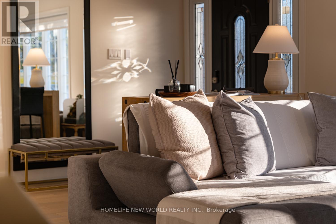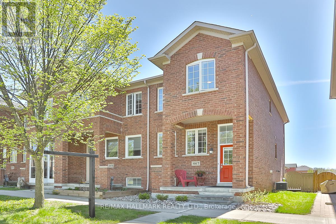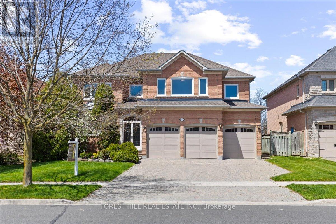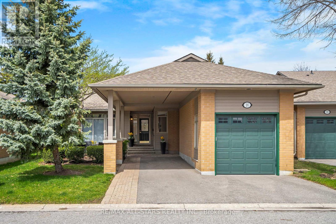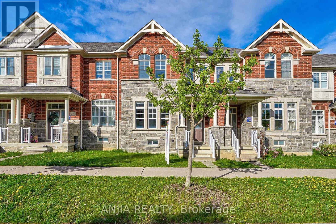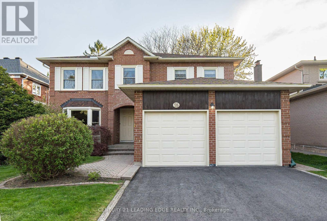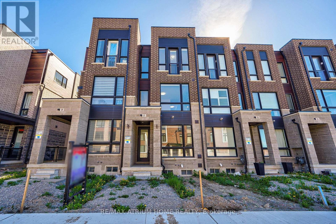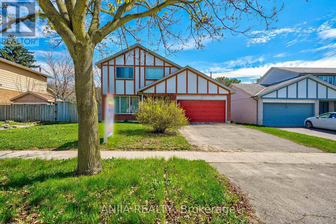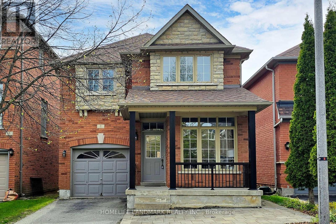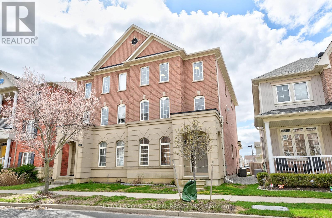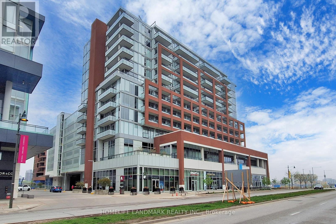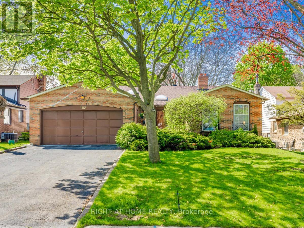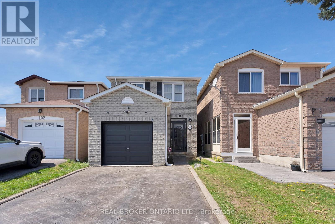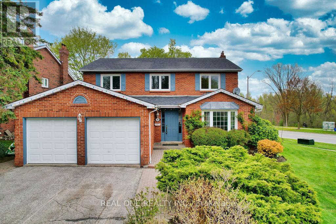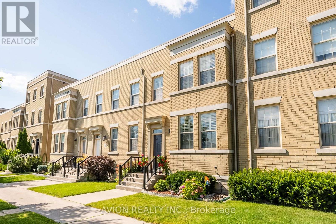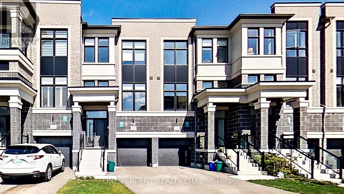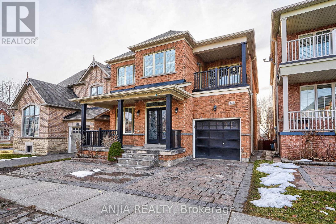#111 -8228 Birchmount Rd
Markham, Ontario
Private patio space ,one plus Den converted to two bedroom suite, Approx 700sf.Quartz kitchen countertop, Engineenring hardwood floor throughout,24/7 concierge/security, Close to transportation and commercial plaza. the facility has a swimming pool. Library ,party room ,Etc. **** EXTRAS **** S/S fridge,stove,Dishwasher range hood,stacked washer/dryer,all window coverings, all Elf""s, Tenant pays own Energy use &Tv /Cable (id:49269)
Homelife Landmark Realty Inc.
#706 -9 Clegg Rd
Markham, Ontario
Brand New!! Never Lived in 1BEDROOM+DEN, condo within reach of Viva Go Transit, YRT, 404 & 407 hwy, York University Makham Campus, YMCA, Seneca College YMCA Steps to LCBO Theatres Supermarkets, , restaurants of all types. 1+1 bedrooms, 1 washroom, with balcony facing south. Unique floor plan **** EXTRAS **** Fridge, Cooktop, Oven, Dishwasher, Range Hood, Microwave, Washer & Dryer. (id:49269)
RE/MAX Elite Real Estate
26 Yans Way
Markham, Ontario
Welcome to the prestigious Mill House townhouses in Buttonville by the renowned Gemterra Developments. This exclusive enclave is nestled in a Heritage Conservation District rich in local history dating back to the early 1800s & is home to 33 perfectly designed freehold townhouses. This exquisite Unionville Model C brand new home offers an impressive 2,594 sq ft of luxurious living space, with the bonus of backing onto a serene ravine. The thoughtfully designed layout boasts 4 bedrooms on 2 levels, including two spacious primary suites, making it ideal for multi-generation families. An open-concept chef's kitchen with high-end appliances seamlessly flows into the dining area & the living/great room, offering the perfect space for entertainment. The 3rd level boasts a huge family room/loft. Enjoy the picturesque & tranquil surroundings from the huge walk-out deck. Convenience is at your fingertips, as it is close to top-notch schools, shops, eateries & with easy access to Hwy 404/407. Mill House by Gemterra is a community unlike any others! **** EXTRAS **** Covered under Tarion Warranty for Homeowner's peace of mind. Finished cold cellar in basement $15,000 value. Estimated POTL fee: $132.19 per month. Status certificate available upon request. (id:49269)
Hc Realty Group Inc.
2 Pike Lane E
Markham, Ontario
Elegant layout, Spacious,Bright End Unit.Double Car Garage In Prestigious Cornell. Open Concept Kitchen/Family Room With Walkout To Back Patio, Great Area For Bbq And Entertaining.9 Foot Ceilings On Main Floor, Lots Of Windows,Bright And Airy. Easy Access To Transit, 407, Hospital, Schools, Shopping. Central Airconditioning . Completely freehold traditional 2 storey, no fees whatsoever. **** EXTRAS **** stainless steel fridge, stove, microwave vent. dishwasher. White washer, dryer. (id:49269)
Comflex Realty Inc.
#rg19 -25 Water Walk Dr
Markham, Ontario
Experience luxury living in the heart of Markham at this stunning 1-bedroom condo! Features: bright and spacious open concept layout; wood floors throughout; large windows for abundant natural sunlight; North-facing views; modern kitchen with stainless steel appliances. Conveniently located at Birchmount and Highway 7. Steps to Whole Foods, grocery, LCBO, retails, coffee shops and various restaurants; with easy access to Highways 407 & 404; Go Train and public transit (Viva and YRT); future York University campus and charming Main St. Unionville. Amenities include: 24/7 concierge service; guest suites for visitors; gym & indoor pool; visitor parking and more! Don't miss out on this incredible opportunity to live in the heart of Markham's vibrant community! (id:49269)
RE/MAX All-Stars The Pb Team Realty
#222 -39 Upper Duke Cres
Markham, Ontario
Amazing Location! 1 Bed + Den, 2 Bathroom suite in the heart of Downtown Markham: Offers a generous 745 SF of living space, a locker, and very rare 2 parking spaces. Exceptionally well kept. Finished with engineered quartz countertops, chic mosaic backsplash, durable laminate floors, a sizable den with double French doors and lofty 9 ft ceilings. Has spacious bathrooms, including a walk-in shower with contemporary frameless glass. Building amenities feature 24 hr concierge, well equipped gym + fitness studio, golf simulator, theatre, and party room. And of course, located right in the heart of Downtown Markham, close to popular restaurants, entertainment, recreation centres, and shopping within minutes walking, and even more driving. Easily accessible to VIVA/YRT/GO transit for commuters. A safe, comfortable, and peaceful home in a quiet part of a popular and central urban location. **** EXTRAS **** Maintenance fees include 2 parking, 1 locker, common elements, and amenities. Hydro and property taxes extra. (id:49269)
Trustwell Realty Inc.
7 Walter Thomas Way
Markham, Ontario
Min Walk To T&T & Plaza. ***High Ranked St.Justin Martyr Catholic Elementary School & Unionville High & Buttonville School District***. School Bus Transportation Route Covered. Well Maintenance Townhouse W/ 9 Ft Ceiling On The Main Flr, South Exposure & Direct Garage Entry. New Hardware Floor(2022) On 1st Floor. Pot Lights Basement & Main Floor. Close To 404& 407, Shopping Center. **** EXTRAS **** All Window Coverings, Fridge, Stove, Washer, Dryer (id:49269)
Bay Street Group Inc.
67 Crofting Cres
Markham, Ontario
Stunning 1.5 year old 1951 SF Green Park Home in much sought after Location. Upgraded Kitchen Cabinets, Staircase, Cupboard Hinges (soft close), Fans with timer. 2023 Professionally Finished Basement with 3 pc Ensuite Bedroom, Study Niche, big Laundry Room and sub-floor under Laminate Flooring. 2023 Pot Lights, Kitchen Centre Island custom lights. Fenced Backyard with new Cedar Deck, Planters and Garden Shed. Double Door Entrance, 9 Ft Ceiling. Open Concept with Great Layout. Direct Access to Garage. Top Ranked School Zone: Bur Oak S.S. & John Mccrae P.S. Close to Mount Joy Go Station and Markham Centennial Community Centre. (id:49269)
Harvey Kalles Real Estate Ltd.
#1 & 2 -44 Cathedral High St S
Markham, Ontario
(unit 1) An Incredible opportunity to purchase a high tech Dental clinic w/10FT ceilings, super bright and airy featuring state of the art equipment fronting onto Cathedraltown w/more than ample parking. (unit 2) A totally redesigned home on top boasting all the bells and whistles for the most discerning of buyers. Contains 2 separate entrances, Live where you work! Over $600,000 spent on Luxurious upgrades, w/no expenses spared. The attention to detail and quality workmanship is evident from the moment you enter this tastefully renovated home - Boasting high end finishes throughout w/Open concept living, gas fireplace, a contemporary kitchen, oversized eat up island, graced by quartz countertops & plenty of room to gather round for those magical family moments appealing to the entertainer in you. Gas fitted stove, s/s appliances, a pot filler with tons of storage! 9FT ceilings on the 2nd and a rare 2 pc bath on the same floor, which leads to a great big balcony overlooking a quite--- **** EXTRAS **** --courtyard to enjoy your gas hookup BBQ - Hardwood floors through out the home, 3rd floor laundry for ease of access. Large primary bedroom with W/I closet, and a magazine worthy 4 pc ensuite >>>Enjoy the 3D Matterport Tour!<<< (id:49269)
RE/MAX Crossroads Realty Inc.
145 Risebrough Crct
Markham, Ontario
Excellent Location! Great Quiet Neighborhood. Separate Entrance Whole Basement For Lease. One Bedroom/Living Room/One Kitchen/One 3 Pc Bathroom. Close To Public Transit/Hwy 404, T&T Supermarket/Foody Mart/Metro Square/Lots Of Restaurants/Shopping Plaza/Pacific Mall/Good Schools/Parks, Etc. (id:49269)
RE/MAX Imperial Realty Inc.
#505 -8 Rouge Valley Dr W
Markham, Ontario
Absolutely Beautiful 2 Bedrooms Luxury condo in the heart of Downtown Markham, one parking & one locker included, and amazing amenities. Living room with W/O to large balcony, Primary bedroom w/o large terrace, Bright and spacious with north east exposure park view, 9' Ceiling, ConvenientLocation With Public Transit, Close To Highway 7 /404/407, Theatre, Restaurants, YMCA, GO Train Station, Fitness, Civic Centre, Supermarket, Top Ranking School Zone, Future York University Campus And close to all other amenities!!! **** EXTRAS **** Steps to Viva Bus Stop, 1 Parking, 1 Locker, S/S Fridge, built-in cook top, built-in Oven, Dishwasher, Microwave, Washer & Dryer, all Existing Electrical Light Fixtures & Window Coverings. (id:49269)
Century 21 King's Quay Real Estate Inc.
#701s -8 Cedarland Dr
Markham, Ontario
Brandnew suite, situated within easy access of Viva Go Transit, YRT, the 404& 407 highways, University Markham Campus, and the YMCA. This location seamlessly combines convenience with luxury, offering residents a wealth of amenities nearby, from bustling shops and delectable dining options to vibrant entertainment venues. Plus, with quick access to major400series York highways, commuting is a breeze, making it the ideal choice for those seeking a dynamic and well connected lifestyle . **** EXTRAS **** Fridge, Stove, B/ I Dishwasher, microwave, Washer, Dryer , all window blinds, ALL ELF' s. Parking included. Tenant pays Hydro & Water (id:49269)
Royal LePage Terrequity Realty
#4 -5690 14th Ave
Markham, Ontario
An exceptional opportunity awaits to acquire 4682 square feet of designated day care/Montessori space, complete with its own private outdoor play area. Situated within a modern ground-level professional condo plaza at the heart of Markham, this property boasts direct major exposure and signage along 14th Avenue.Strategically positioned across from the Aaniin Community Centre and Remington's Victory Green residential development site, this location offers unparalleled visibility and accessibility. Nestled within a dense, well-established, and vibrant community boasting a population of over 70,500 and a household income exceeding $125,000, this space presents immense potential for growth and success.Conveniently located just minutes away from the 407 and 404 highways, this property provides excellent connectivity and accessibility. Furthermore, a variety of uses are accepted, including office space, medical facilities, walk-in clinics, dental practices, recreational centers, educational institutions, financial institutions, fast-food outlets, takeout restaurants, veterinary clinics, service establishments.Multiple unit configurations are available to accommodate diverse business needs. Expected occupancy is scheduled for January 2025, with preference given to end-users seeking a prime location for their ventures.Don't miss out on this rare opportunity to secure a prominent position in one of Markham's most thriving communities. Contact us today to learn more and seize this unparalleled opportunity for success. (id:49269)
Homelife/bayview Realty Inc.
#main -72 Oakford Dr
Markham, Ontario
Beautiful bright spacious home! South Facing! Excellent location! Located in high demand & Cachet Community! Well Known Lincoln Alexander Public School, Richmond Green High & St Augustine High School! 9' Ceiling, Brand New Windows! Hardwood Floors Throughout. Open Concept. Large Kitchen w/Breakfast Area. Direct Access To Garage. 2 Car Parking. Walking Distance To Parks! Great Tranquil Family Neighbourhood! Quick Access To Hwy404/407/7. Steps To Groceries, Coffee Shops, Restaurants, King Square Mall, T&T, Big- Box Stores. Nice Large Deck and Backyard! **** EXTRAS **** Includes All Stainless Steel Appliances; Fridge, New Stove, Dishwasher and Range Hood. New Washer And Dryer. 2 Parking Spots! (id:49269)
Living Realty Inc.
2169 Bur Oak Ave
Markham, Ontario
Discover your dream home in Markham's Greensborough neighborhood! This stunning stack townhome boasts brand new quartz countertops, freshly laminated floors, and a smooth ceiling in the dining and living areas exuding contemporary elegance throughout. With two bedrooms and two full bathrooms in an open concept layout, this home offers spaciousness and versatility. Enjoy the convenience of Two Parking spaces. One garage parking, Second with covered driveway parking. The luxury of no carpets or stairs. Meticulously maintained, this home reflects pride of ownership. Situated within walking distance to top-ranking schools, parks, a community center, and just minutes from Hwy 407 and Mount Joy GO Station, this is a rare opportunity not to be missed!"" **** EXTRAS **** Close To Markham Stouffville Hospital, Top Ranking Schools, Large Walk out Balcony. Large One Garage Parking. (id:49269)
Union Capital Realty
87 Kirk Dr
Markham, Ontario
***UNIQUE RAVINE LOT !!!WOW 80 FT Frontage!***1 NEIGHBOR ***RARELY OFFERED FOR SALE!!!*** THIS IS THE ONE YOU HAVE BEEN WAITING FOR!!!***Exquisite Breathtaking Exceptional Views !*Private Sunny Side South Facing Residence Situated On A Premium Spectacular Lot! *Sun Filled,Bright, Immaculate, Meticulously Maintained That Offers Many Key Features To Enjoy!*Highly Desirable Parcel Of Land With Scenic Beauty Creating Picturesque Natural Surroundings That Offers Exceptional Privacy And Seclusion From Neighboring Properties Creating A Serene And Tranquil Setting With A Backdrop Of Lush Wooded Trees/ Ravine!*One Of A Kind Environment That Combines Natural Beauty, And Privacy!*Immerse In Home/Cottage Like Living! *Offering A 1 Of A Kind Retreat, Where Every Season Brings Its Own Enchantment!* Challenging To Find For Sale !* Relatively Rare To Hit The Market !* Open Concept Floor Plan With Generous Size Rooms & Bedrooms Designed With Style To Comfort* Accentuated By The Seamless Connection Between Indoors & Outdoors Through Glass Sliding Doors & Windows Revealing The Breathtaking Lush Greenery!*Many Multi-Million Dollar Homes Built On Prestigious Kirk Dr!* Opportunity That Should Not Be Missed !*Walking Distance To Yonge St !*Welcome Home To High Demand, Fast Growing Desirable Golf Course Exceptional Royal Orchard Family Community!*** **** EXTRAS **** *1 Bus To Finch Station*1 Bus To York Uni *In Progress North Yonge Subway, Approved Stop At Yonge/Royal Orchard*Mins To Hwy 7/407 & All Amenities For Easy Access Living!*High Ranked Catholic/Public/French Imm Schools,Golf Course Community!* (id:49269)
Sutton Group-Admiral Realty Inc.
126 Village Gate Dr
Markham, Ontario
Welcome To 126 Village Gate Drive. Discover Luxury Living In The Highly Sought-After Cachet Community. This Stunning Property Boasts A 3-Car Garage, A Sprawling 61-Foot Lot, 4015 Sqft (MPAC) And A Thoughtfully Designed Layout That Seamlessly Blends Elegance With Functionality. Enjoy An Abundance Of Natural Light Throughout, Complemented By A Bathroom For Each Bedroom, Ensuring Privacy And Convenience. Winding Staircase To Find An Office On The Main Floor, Perfect For Remote Work Or Relaxation. Below, The Basement Offers Extra Bedrooms And A Spacious Rec Room, Providing Ample Space For Entertainment And Guests. Welcome Home To Comfort, Style, And Sophistication. Closet to Many Amenities Including T & T Supermarket, Banks, Shops, Hwy 404 & 407. A Must See! **** EXTRAS **** Existing: Fridge, Stove (As-Is), Dishwasher, Washer & Dryer, All Elf's, All Window Coverings, Furnace, Cac, Hot Water Tank, Gdo + Remote, Exterior Garage Keypad (As-Is), Rear Exterior Light (As-Is), 2 Light Switches In Basement Gym (As-Is). (id:49269)
RE/MAX Excel Realty Ltd.
21 Greengage St
Markham, Ontario
Uniquely Build & Design, One of a kind Boho Chic/ Modern Glam, Open concept Loft Style Fully Detached Home in Markham. **3000+sq ft living space! **Over $200,00.00 spend on upgrade. With Soaring Double-height Ceiling Entrance, connects to the 2nd level open concept Loft style Family Room, while Over Looking the Magnificent Double-Height Vaulted Ceiling Main floor Living Room & Backyard Garden Oasis. Truthfully Open Concept Main Floor layout with Living, Dining & Modern Kitchen (2020) combine in one. One of a kind Boho Chic/ Modern Glam Chandler(2023) & Gas Fire Place(2021) pushes the design aesthetic to the next level. The dramatic designs continue towards the main floor Primary Bedroom with Matching Style Chandelier(2023), Soaring Double-height Vaulted ceiling. His & Hers Closet follow by the luxury Primary en-suite bathroom, (2020) complete with double length vanity and free standing soaking bath tub. Massive 2nd bedroom with walk in closet. 3rd bedroom with Custom Made (Build-In) sliding door/partition. Beautiful North facing bay window, lots of sunlight through out the day. 4th bedroom Bay window is just as welcoming. All bedrooms are in their separate corners, providing total privacy for each and every family members!! Newly Renovated Basement (2024), over 1000 sq ft In-law suite complete with Wet Bar, separate laundry, 3 pieces bath, 2 great size bedroom, above grade windows! Lots, and lots of storage space. Move-In Ready Hassle Free Home! **** EXTRAS **** *(2023)-front and back landscaping/ shed + surrounding/ backyard deck!! *(2020)-Roof, Kitchen, Vinyl Flooring Through out, all (3) Above Ground bathrooms. (id:49269)
Exp Realty
82 Kyla Cres N
Markham, Ontario
Location, location! Absolutely gorgeous 4+2 spacious bedroom dream house set in the highly desirable Milliken Mills community of Markham. $$$ spent on extensive upgrades throughout, including potlights, renovated kitchen with stainless steel appliances and latest furnace, AC and hot watertank(owned). Fully secured backyard garden with a deck and gorgeous gazebo providing the ideal setting for outdoor retreats, BBQs, and gardening. Long driveway without a sidewalk! BONUS: Finished legal retrofit basement with a second kitchen, two more bedrooms, a full bath, and a separate entrance, making it ideal for rental income or multigenerational living. Complete with a double garage, this home has been expertly maintained and lovingly cared for by the owner. Close proximity to IB schools, parks, Markville mall, Pacific Mall, supermarkets, TTC/YRT, Highway 401/404/407, and much more. This home is a true sanctuary for those seeking Comfort, Style, & Functionality in one place. (id:49269)
Homelife/champions Realty Inc.
93 Galbraith Cres N
Markham, Ontario
Welcome to 93 Galbraith Crescent, a captivating detached 2-story home nestled in the coveted Milliken Mills East community, just moments from the prestigious Milliken Mills High School (IB Program). Beyond its enviable location, this residence effortlessly combines comfort and functionality. A stunning upgraded kitchen boasting Quartz countertops and stainless steel appliances. The adjoining dining and family room offer abundant space for both hosting gatherings and unwinding in style. Venture upstairs to discover generously sized bedrooms and a shared washroom, including a luxurious primary bedroom complete with its own ensuite retreat. The finished open-concept basement provides endless possibilities for additional living space or entertainment areas. Outside, a spacious lot offers privacy. Don't miss out, make it yours! ** This is a linked property.** **** EXTRAS **** 2022 Window front on the 2nd floor, back of the house windows on the main floor, roof was redone in 2007, front door was redone in 2017, vanity upstairs washrooms 2022, kitchen with granite countertops 2009, backyard deck newly refinished (id:49269)
RE/MAX Experts
55 Yale Lane
Markham, Ontario
Discover a charming 3-bedroom, 4-bathroom freehold townhome nestled in Cornell's welcoming neighborhood. This bright and spacious home boasts a practical layout with 9-feet ceilings on the main floor, offering separate living/dining and family rooms. Cozy up by the gas fireplace in the open-concept family room, overlooking the backyard. Enjoy the convenience of gleaming hardwood floors throughout. The upgraded eat-in kitchen features new quartz counters, a matching quartz backsplash, stainless steel appliances, and ample storage space. Step outside from the breakfast area to your private fenced backyard oasis, professionally interlocked. Upstairs, you'll find a spacious primary bedroom with a 5-pc ensuite and a sizable walk-in closet. Quartz counters in the washrooms. Two additional good sized bedrooms upstairs. The finished basement offers a recreation room with pot lights, a handy 3-pc washroom, and a laundry room. New energy-efficient windows installed throughout the home. Conveniently located near Ninth Line, Hwy 7 and 407, parks, schools, Cornell Community Center and Library, public transit options, and the Markham Stouffville Hospital, this home offers both comfort and accessibility. Don't let this opportunity slip away- experience the perfect layout and elegance of this must-see home! **** EXTRAS **** All existing Light fixtures, Window coverings, S/S Fridge, Dishwasher, Gas stove, new Hood fan, washer, dryer. Garage door remote, Central Vac, Energy efficient Heat Pump (2023), Roof(2021), Owned tankless water heater, New Windows(2024). (id:49269)
Century 21 Heritage Group Ltd.
179 Willowbrook Rd
Markham, Ontario
Welcome To Your Dream Home! *NEW UPGRADED ENTIRE HOUSE* Nestled In The Serene Aileen-Willowbrook Community, Impeccably Maintained And Modernized Detached House With 4 Bed, 6 Bath, 5 Parking. Seamlessly Blends Comfort And Convenience. Open Concept, Smooth Ceiling, Hardwood Floor Throughout Main & 2nd Floor. Comfort Living Room Combined With Dinning Room. Family-Sized Kitchen Walkout To The Yard, Ceramic Floor Throughout, Upgraded With Quartz Countertop, Central Island, Backsplash. Parquet Floor Throughout The Family Room, Including A Fireplace, And Walk-Out To The Yard. Upgraded Staircase With Metal Packet, Enhanced Illumination With Pot Lights On The 2nd Floor. Spacious Master Bedroom With 4pc Ensuite Bathroom And Closet. 2nd And 3rd Bedrooms Contain Walk-In Closet. All Bedrooms Are In Good Size. All Upgraded Bathroom With Quartz Counter, And Customized Cabinet. Finished Basement With Laminate Floor, Pot Lights And 3PC Bathroom. 200AMP Upgraded, Roof Attic Insulation, Interlocking Front & Backyard. *NO RENTAL ITEMS* Outstanding Neighborhood Facilities With Exceptional Schools, Community Center, And Parks. 2 Mins Drive To Food Basics, 3 Mins Drive To Shoppers, 5 Mins Drive To Walmart, Close To Park, Schools, Public Transport, Plazas And All Amenities. A Must See! **** EXTRAS **** Entire House Upgraded (2023), Finished Basement (2023), Roof (2023), Window (2023), Gas Door (2023), Fireplace At Family Room (2023), Furnace (2023) ,Air Conditioner (2023), Water Heater (2023). (id:49269)
Anjia Realty
45 Louisbourg Way
Markham, Ontario
Elevator access to every level of this bright & spacious end unit (1755 sf + fin bsmt)! Open concept living, dining & kitchen areas are perfect for entertaining or every day life. 9 ft main floor ceilings. Upgraded kitchen w tall cabinets, stainless appliances & granite counters. Living & dining rms w/hardwood floors, gas fireplace & walk out to deck w/rare fully fenced private backyard. Take the elevator or stairs to the airy 2nd floor w/a 'king sized' primary bdrm w/walk in closet & 5 pc ensuite bath w/walk in shower & soaker tub. 2nd bdrm (open concept & currently used as a den or can be drywalled for private 2nd bdrm) has its own 3pc ensuite. Convenient 2nd flr laundry. Pop down in the lift to the fully finished basement w/large rec room w/games area, storage & 3rd full bathroom. Pet friendly private yard w deck & natural gas bbq hookup. Double car garage & drive. Close to visitor parking, outdoor pool & clubhouse. **** EXTRAS **** 24 Hr Gatehouse Security & All Exterior Maint Done For You. Travel w/Peace Of Mind Or Stay Home & Enjoy A Friendly Community w/1st Class Amenities: Indr/Outdr Pools,Gym,Social Events,Tennis,Pickle Ball & More.Fees Incl High Speed Internet (id:49269)
RE/MAX All-Stars Realty Inc.
159 Risebrough Crct
Markham, Ontario
Welcome to your dream home in the coveted Milliken Mills neighborhood! Nestled on a serene corner lot, this stunning semi-detached residence offers the perfect blend of modern comfort and timeless elegance. Upon entering, you'll be greeted by a warm and inviting living room that seamlessly flows into the adjacent dining area. Large windows bathe the space in natural light, while the freshly painted walls create an atmosphere of serenity and sophistication.The heart of the home lies in the spacious kitchen, where culinary delights come to life. Featuring a sliding door that leads to the backyard, this offers easy access to outdoor entertaining and dining. The kitchen has ample cabinet storage, and a convenient breakfast nook, making it the perfect gathering spot for family and friends. A separate side entrance adds convenience and flexibility, providing direct access to the outdoors without disrupting the main living areas. Step outside to discover a sprawling deck, ideal for enjoying your morning coffee or hosting summer gatherings in style. Upstairs, three generously sized bedrooms await, each offering comfort and tranquility. The primary suite providing a peaceful retreat at the end of the day. Descend to the finished basement, where endless possibilities await. Whether you choose to create a cozy family room, a home office, or a guest suite, this versatile space is yours to customize according to your needs and preferences. Conveniently located near shopping centers, parks, schools, and transportation options, this home offers the perfect combination of convenience and easy living. With its spacious layout, modern amenities, and prime corner lot location, this semi-detached gem is sure to exceed your expectations. Don't miss out on the opportunity to make it yours schedule a showing today! **** EXTRAS **** Close to 407/401/404. Minutes to Milliken Mills GO Station, TTC, Terrific Shopping & Markville Mall! (id:49269)
Exp Realty
22 West Side Dr
Markham, Ontario
Welcome To This Gorgeous Detached House In Prestigious Markville Community * 5 En-Suite Bedrooms On Second Floor, 1 Bedroom/Office On Main, 3 Bedrooms On The Basement With Total 7 Bathrooms In The Whole House * Huge Newer Driveway (19) No Sidewalk Can Park 6-7 Cars * Excellent Location, Quite And Safe Street Steps To Top Ranked Markville SS, Central Park PS * Huge Backyard * Seller Spent $$$ To Upgrade The Whole House: Brand New Garage Door, Double Garage With Security Camera. Solid Wood Front Door (21), Gleaming Hardwood Floor Throughout The Whole House (2019), Pot Lights Throughout On Main And The Basement. Elegant Welcoming Spiral Staircase With Skylight At The Top Offers Plenty Of Sunshine, Plus Skylight In The Master Bedroom And Skylight Shared Bathroom Offers Sunfilled Living Space. Spacious And Bright Bedrooms. The Whole House Has Total 7 Full Bathrooms (All Newly Upgraded In 2024), 3 Fully Renovated Kitchens (Upgraded In 2019), 1 Kitchenette, New Upgraded Roof (2024), Brand New Windows (2024) New Furnace (2021) AC Replaced And Upgraded (2019). Separate Entrance To Professionally Finished And Upgraded Basement With 2 Self Contained Suites, One Suite With 1 Bedroom+ Living Room + 1 4 Pc Bath+ 1 Kitchenette, One Suite With 2 Bedrooms + Living Room + 4Pc Bath + Full Size Kitchen. Potentially High Rental Income Units! Steps To Schools, Park, Plaza, Markville Mall, Unionville Main Street, Go Train Station, Restaurants And Much More! **** EXTRAS **** Open House Saturday May 11 and Sunday May 12 2-4pm. Pictures and virtual tour coming soon ! (id:49269)
Homelife Landmark Realty Inc.
29 Featherstone Ave
Markham, Ontario
Rarely offered!New Renovated 2-car garage Detached Home In Markham Top School vicinity. Large Corner Lot, Site Area 6,359 Sqf (Mpac), Complete Interlocking Patio In front and backyard.Finished Bsmt With Sept Entrance including 2-Bedrooms, 4Pc-Washroom. Spacious Layout With 4 Bedrooms & 4 Bathrooms. Main Floor Open Concept Layout With Hardwood Floor & Staircase W/Wrought Iron Pickets, Modern Kitchen With Wood Kitchen Cabinets & Granite Countertops, Backsplash, Island, Stainless Steel Appliances. Double Entrance To Back Patio. Fully Fenced Big Yard, Tool Shed.Close To Parks,Schools, TTC, Supermarket, Restaurants. . . **** EXTRAS **** Fridge, Stove, Washer & Dryer, All Elf's, All Blinds & Window Coverings, And 2 Garage Door Openers , A/C. (id:49269)
RE/MAX Excel Realty Ltd.
84 Gable Ave
Markham, Ontario
Discover your dream home in the prestigious Berczy Village! This stunning, spacious property offers over 4000 sqft of total living space with 4+1 bedrooms and 5 bathrooms. It features a detached double garage and is situated on a premium center lot with 63 feet of frontage, including $100K in upgrades. Experience the elegance of 9 ft ceilings, upgraded lighting fixtures throughout, fresh paint, and hardwood floors across both main and second levels. The main floor is enhanced with pot lights and an open-concept design, highlighted by an upgraded kitchen featuring quartz countertops, a large central island, the wainscoting, and a backsplash. Relax by the fireplace in the cozy family room. The meticulously finished basement adds more living space, while professional interlocking beautifies the front and backyard. Conveniently located minutes from top-ranking schools, Berczy Park, Highway 404, and numerous amenities such as Markville Mall, restaurants, and recreational facilities. (id:49269)
RE/MAX Partners Realty Inc.
2604 Bur Oak Ave
Markham, Ontario
Step Into This Beautiful Townhouse In Demanded Cornell Community. Stunning 3+1 Bedrooms Townhouse With 3-Storey! Freshly Painted Throughout The House, Upgraded Lights Fixtures. 1 Bedroom At Main Floor That Accessing To The Garage. At 2nd Floor, Living Room Overlooks To The Park And Combined With Dining Room. Lovely Kitchen Contains Breakfast Bar, Including S/S Appliance Fridge, Stove, B/I Dishwasher And Exhaust. Open Concept, Breakfast Area Walk Out To Balcony, And Ceramic Floors Throughout. Cozy Master Bedroom At 3rd Floor, Brand New Upgraded 4Pc Ensuite Bathroom. 2nd Bedroom Contains Broadloom, Closet And 3Pc Ensuite Bathroom. Finished Basement, The 4th Bedroom In Good Size And Laminate Floor Throughout. 1 Garage Space And 3 Cars Driveway. Across From Park, Outstanding Neighborhood Facilities With Exceptional Schools, Community Center, And Parks. Steps To Banks, Groceries, Restaurants, Public Transport, Plazas And All Amenities. Don't Miss Out On The Opportunity To Make This Your Dream Home. Schedule A Viewing Today! **** EXTRAS **** (2022) Tankless Water Heaters (Central & Combined-Boilers & Hydronic) (id:49269)
Anjia Realty
21 Honey Glen Ave
Markham, Ontario
Gorgeous Detached Brick Home Approx. 2,200 Sq Ft On A Quiet Street in Desirable Cornell Markham!! Well-Maintained Home Featuring 3 Bedroom + Office (Office on 2nd Floor Can be Converted into Bedroom), Functional Layout, Primary Br W/5-Piece Ensuite Bath & Walk-In Closet, Laundry On 2nd Floor with Brand New Washer & Dryer (24), Large Deck with Gazebo Great for Entertaining, Newer Roof (22), Freshly Painted (24). Close To Hwy 407/Hwy7, Schools, Parks, Public & Go Transit, Hospital, Community Centre, Library, Markville Mall & More! **** EXTRAS **** Offers Anytime! See Virtual Tour, Video Walkthrough, Floor Plan & 3D Matterport. **Public Open House Sat & Sun May 11 & 12 @2-4pm!** (id:49269)
Royal LePage Signature Realty
6 Bernadotte Dr
Markham, Ontario
Stunning Custom Built Mansion In The Highly Sought After Exclusive Cachet Estates Country Club! The Gated, French Inspired Luxury Home on 1.089 Acre Premium Land provides Four Seasons Breathtaking Scenery! Over 7,800 Living Space, this mansion provides 6+1 bedrooms including a 4-Pc Ensuite 2nd master on First Floor. Gourmet open concept kitchen overlooking a bright & spacious family room, Solarium-like wrap-around picture windows in breakfast area; Main floor office with built-in shelving and cabinetry, walk-out to private deck, Oversize double Pella glass door walk-out to deck; Italian porcelain floor with radiant heat in solarium-like portion. Second Floor contents 5 Bedrooms and 3 Newly Renovated Bathrooms, among Two baths with Heated Floor. The master bedroom boasts a vaulted ceiling, featuring cultural bricks sourced from downtown Toronto that carry a rich heritage. Bright, large windows provide sweeping views of the pool and oasis-like backyard. A true, warm, family home- where comfort meets style. The beauty and warmth of this home has attracted both Hollywood productions and commercial shoots to make it the backdrop of their creations. This is Your Opportunity to Make This Dream Home Your Reality! **** EXTRAS **** Fully Gated, App Remote Front Gate & 360 degree security monitor system Keeps Your Home Safety. 3 Fireplaces, Recreation Room and Game Room in Walk-out basement, A Nannys One-Bedroom Apartment including a separate Kitchen (As Is Condition). (id:49269)
Smart Sold Realty
156 Riverlands Ave
Markham, Ontario
Welcome to this Spectacular Fully Renovated (2024) ""Double Car"" Garage Townhome; South East Gorgeous Corner Lot W/ Massive Sun-Filled Windows! Soaring Open Spaces Main Floor features w/ 10' High Ceilings, New Pot Lights & Pendant Lights! Hardwood Floor Thru-Out! Quartz Stone Countertops In Kitchen & All Baths! The heart of this home is the Custom-designed kitchen with Stainless Steel Appliances, a Spacious Island & Custom cabinetry; 2nd Floor with 9' Ceiling Master Bedroom; 11' Ceiling at 3rd Bedroom; New Luxury Bathrooms W/ Rain shower & Handheld; Enjoy with a breathtaking extra open space at a New Paved backyard with friends & family; The seamless flow from the kitchen to the living areas enhances the open-concept feel, making it an ideal space for gatherings. **** EXTRAS **** High Demand School district Bill Hogarth SS W/ French Immersion! Steps To Great Amenities Including Cornell Community Centre, Cornell Bus Terminal; Markham Stouffville Hospital & Community Dog Park; (id:49269)
RE/MAX Excel Realty Ltd.
19 Willowgate Dr
Markham, Ontario
A stunning house situated on a peaceful and verdant street with seasonal beauty, may it be spring, summer or fall, in the highly desirable Milne Conservation Area, within a hundred steps from the park. Prime lot 60x110 ft with backyard backing to magnificent houses worth over $3 million. Exquisite interior design with a selected choice of material, open concept with a wealth of natural light, newly renovated from top to bottom, bringing an authentic noble taste of ideal living and entertaining. Featuring All 1Yr New Appliances, Elegant Engineered Hardwood Floor On Main & Upper Floor, The high-end Kitchen Highlights An Ex-Large Centre Island & A Large Breakfast Bar, Spacious Family Room With Large Window Overlooking The front yard, Amplest Of Portlights Thru-Out, cozy Bedroom Is Good Size W/ Spa Like 4 Piece Ensuite, Finished Basement With A Kitchen/Wet Bar & An Open Leisure Area/ 3PC Magazine Style Bathroom and Laundry , Separate Side Entrance, Close To Go Station, Markville Mall, Hwy 407/404, Costco, Loblaws, Markham Main Street. High Rank Markville High School Zone, Great Neighborhood and Enjoy with Nature. Too Many Upgrades & Features to List!! **** EXTRAS **** Roof (2021) Furnace(2023- owned)Cac(2023 owned ), Driveway & Landscaping(2022), Upgraded 200 Amp Electric Panel, Insulation (2023), Backyard Deck(2023)* (id:49269)
Homelife New World Realty Inc.
467 White's Hill Ave
Markham, Ontario
Perfect Starter freehold all-brick E-N-D U-N-I-T townhome nestled in the highly sought-after Cornell community! Built By Forest Hill Homes in 2007. Feels more like a Semi & nicely set apart from the next row of homes. Boasting 2+1 bedrooms and 3 baths, including a finished basement that adds A *3RD* bedroom and family room or a potential 4th bedroom, the choice is yours (*See FLOORPLAN*). Step outside onto the spacious deck & fenced backyard, stretching across the expansive 100 FT deep lot, perfect for enjoying outdoor gatherings, and even some grass for the kids! Say GOODBYE to pesky P.O.T.L fees and or Condo Fees. Each second-floor bedroom enjoys its own private bathroom, accompanied by a convenient main floor powder bath and a rough-in for a 3 Pc Bathroom in the basement which conveniently located next to the laundry room W/ Stackable washer+ Dryer & Sink. Forget a three story townhome with a useless Main entry - these three levels allow for full use and functionality- Expand with your family in this space! The oversized kitchen boasts a pantry closet, granite countertops, stainless steel appliances, and ample room for customization of an island & extra cabinetry wall (instead of 2 eating areas - See virtual Reno Pics). A dedicated den space W/ Built in Desk on the 2nd floor caters to your work-from-home needs, while *V-I-E-W-S*of Hawkins Parkette and Black Walnut Park from the front door provide a refreshing ambiance. Experience the charm of a newly maintenance free landscaped front and covered patio, while ample storage nooks throughout the basement and a detached garage offer practicality. With parking space for a second car in the driveway, top-rated schools like Black Walnut P.S. and Bill Hogarth S.S. within reach, this home presents an exceptional opportunity for optimal living. **OPEN HOUSE SAT. MAY 11TH 2-4 PM*** **** EXTRAS **** Walk-to Parks & Top Schools, Y.R.T Is at the corner (Stop 5930), Mins To Hwy 407,8 min To Mount Joy G.O Station, Cornell Community Center, Markham Stouffville Hospital. Guest Street parking located right in front of property! (id:49269)
RE/MAX Hallmark Realty Ltd.
92 Tea Rose St
Markham, Ontario
***Shows Pride Of Ownership***True Gem(Impeccable Condition----This is A Hm WHAT YOUR BUYER IS LOOKING FOR)**Top-Ranked High Schools**Luxurious-3Car Garage & Stunning Flr Plan,Incredibly Spacious & Wonderfully Appointed W/Ample Rms To Entertain/Live----Apx 6500Sf Living Area(Apx 4400Sf--1st/2nd Flrs) + A Walk-Out Bsmt W/A Separate Entrance Nestled In Prestigious ""Cachet"" Estate In The Core Of Markham****Meticulously-Maintained By Owner-With Tons Of Upgrades! Enclosed Storm Door W/ Double Door Entrance & Full Glass Insert-- Ground Floor Featuring 9' High Ceiling, Natural Sunlit W/Extended Flr To Ceiling (18') Open Hallway &Grand Circular Stairwell With Chandelier--2 Stairwell To Fully Finished WALK-OUT Bsmt**Open Concept Lr/Dr & Beautifully Arranged Gourmet Kit--Bright/Airy & Spacious Breakfast Area W/O To Patio---All Bedrooms Are Extremely Well-Kept And Generously Sized W/Large Window,3 Of Bedrms W/Ensuite, Prim Bedrm W/Gracious Huge Sitting Area*Entertainers Rec Rm W/Amazingly Bright-W/Out To Bckyd(Feels Like A Main Level) & Stunning Features Wet Bar(could be 2nd Kit)/Nanny-Guest Rm & Much More! 2 Laundry Room (Main & Bsmt). Professional Landscaping w/ Interlocking Front & Back. Fully Fenced Yard---Close To Pierre Elliott Trudeau High School, AT&T, Plaza, Banks, Shops, Restaurants, Coffee Shops, Community Centre, Schools, Parks, Trail & All Amenities*Home Is Where The Heart Is, Here Is Where Your Heart Belongs**Don't Let The Opportunity Pass You By**NEW KIT(CABINET-S/S aPPL-CUNTOP,BCKSPLSH:2024,NEWER WNWS(2023),NEW POWER RM(2024),UPD'D NEWER SHINLGE ROOF,GAS FIREPLACE,3CARS GARAGE,NEWER WASHRM(W/STEAM SHOWER--BSMT), **** EXTRAS **** *New Kitchen: Cabinet(2024),Countertop(2024),New Range Hood(2024)**New PowderRm(2024)/Master Ensuite(2024)/Bsmt Steam Rm*New Landscp(2024),Cvac,New Windows(2023),Newer Shingle Roof.Newer Wet Bar,Fully Finished Bsmt(Apx 8Yrs) (id:49269)
Forest Hill Real Estate Inc.
16 Emily Glen Way
Markham, Ontario
When only the best will do - look no further than this showstopping renovated detached bungalow in Swan Lake, w a premium exposure overlooking the Peace Garden! Every inch has been totally renovated w thoughtful design & high end finishes. Custom kitchen w hidden storage, quartz countertops, top of the line appliances & more; open concept living/dining/solarium areas w hardwood flrs, cathedral ceilings, skylight & premium private green views. 2 main flr bedrms: primary bedrm has glorious ensuite w heated flrs; 2nd bedrm could be den/close to reno'd powder rm. Custom separate laundry rm. Upper loft has guest/office areas + full bath. Basement has open concept rec room + soundproofed guest area w multipurpose rm/3rd br + luxurious bath w heated flrs. Totally overhauled in '20-22 w smooth ceilings on main flr, designer hrdware, lighting, mechanized blinds, no detail overlooked - homes like this rarely come up in Swan Lake. Single car garage + covered parking for 2 more cars. **** EXTRAS **** Premium location on quiet cul de sac steps from clubhouse, w super private back exposure. Extended extra wide back deck w gas bbq hookup & protective overhang, upgraded separate patio w irrigation lines for planters. Secluded front patio. (id:49269)
RE/MAX All-Stars Realty Inc.
85 William Berczy Blvd
Markham, Ontario
Immaculately Well-Maintained Freehold Double Garage Townhouse With 3+1 Bed 4 Bath In High Demand Berczy. A Quiet Family Street. Freshly Painting. Hardwood Fl Thru-out Main Floor. Upgraded Kitchen With Quartz Countertop, Central Island & Bar Lights. Upgraded Light Fixtures & All Bathrooms With Quartz Countertop. Finished Basement W/Pot Lights, Vinyl Fl, 3Pc Bath & Double Cold Rooms. Walking Distance To Top-Ranked Schools (Beckett Farm P.S. & Pierre Elliott Trudeau). Close To Markville Mall, Supermarkets, Restaurants, Banks, Public Transit, Go Station & All Amenities. This Home Is Perfect For Any Family Looking For Comfort And Style. Don't Miss Out On The Opportunity To Make This House Your Dream Home! A Must See!!! **** EXTRAS **** Upgrade Light Fixtures. (id:49269)
Anjia Realty
18 Tilman Circ
Markham, Ontario
Fabulous well kept house in Markham Village on quiet street. Original owner keeps house immaculate. Over 2,700 sq ft. Large principle rooms throughout. Fully fenced yard. Inground sprinkler system. Gutter leaf filter. Updated kitchen. Large kitchen pantry. Most windows replaced in 21 & 23, garage door 18, patio door 15, furnace 18, AC 13, shingles 15, insulation 16, driveway 23. Move right in & enjoy! **** EXTRAS **** Prime location in Markham Village. Close to hospital, Main St Markham, parks, schools, 407, Go train, community centre. (id:49269)
Century 21 Leading Edge Realty Inc.
57 Stauffer Cres
Markham, Ontario
Modern Design Townhome in Prime Prestigious Neighbourhood; Numerous Floor to Ceiling Windows Bring Tons of Natural Light! Over 1900 Sqf of Living Space; 9 Foot Ceiling Throughout; Hardwood Floor Through Main and 2nd Floor; Upgrade HardwoodStairs W/Iron Pickets; New Pot Lights on Floor, Upgraded 3-pc Bathroom on Main; Upgraded Morden Kitchen with Stainless Steel Appliances; Heightened Cabinets, Extended Ample Space For Cooking And Eat-in Area; Large Terrances on the 2nd & 3rd Floor with Direct Access from Rooms; Extended Spacious Garage with Glass Door **** EXTRAS **** Located in the Heart Of Cornell On Hwy 7 and Surrounded by Many Parks; Rouge Park PS Ranking #167; Bill Hogarth SS Ranking #42; Mins to 407/ Community Center/ Supermarket/ Shops/ Markham Stouffville Hospital (id:49269)
RE/MAX Atrium Home Realty
31 Hamilton Hall Dr
Markham, Ontario
Welcome To 31 Hamilton Hall Dr Markham, Marvelous Spacious & Bright 4 Bed 2 Bath Premium Lot Double Garage Detached Home In High Demand Markham Village Community. Very Quiet & Friendly Neighborhood. Well Maintained! Open Concept Layout. Lot front 61.88. Building Permits Have Been Obtained To Flip Custom Homes. Cuty Almost Ready to Issue the Permit. Broadloom Throughout The Entire House. Kitchen With Appliance And Open Concept. Private HUGE Yard Has Prof Landscaped, Mature Trees. Beautiful Landscaping. Mins To Top Ranking Reesor Park Public School And Markham District High School. Close To Shopping, Restaurants, Community Center, Transit And Highway. W/ Ample Living Space And Modern Amenities, Must See! **** EXTRAS **** Roof (2021), Window In Primary Bedroom And Dining Rooms (2021), Fence/Gate At The Back Of The Backyard (2021). (id:49269)
Anjia Realty
8 Fairlawn Ave
Markham, Ontario
Stunning Detached House Located On Prestigious Berczy Community. 1 Min Walks To Top Ranked Pierre Elliott Trudeau High School And Plaza, Park, Daycare, Restaurant And Transit. Long driveway No Sidewalk. Functional Layout With 4 Spacious And Sunfilled Bedrooms. 9 ft Ceiling with Pot Lights Through Out. Gleaming Hardwood Floor , Open Concept Kitchen with Breakfast Area Steps to Georgous Backyard. Direct Access from Garage, Quiet and Safe Street. New Paint for the Whole House, New Cabinet and New Appliances in Kitchen. Mins to Golf Course, Private Schools, Unionville Main St., Shopping Mall and Much More. (id:49269)
Homelife Landmark Realty Inc.
17 Northvale Rd
Markham, Ontario
Elegance Awaits In The Rarely Offered 3-Storey Freehold Semi-Detached Home, 2468 Sqft Above Grade, Featuring 9Ft Ceilings On Main Level With Hardwood Floors & Bright Pot Lights Throughout, Large And Modern Open Concept Kitchen Newly Updated With Ceramic Countertops & Matching Backsplash, S/S Appliances, Convenient Breakfast Area & Bar, Oak Staircases, Large 5 Bedrooms With Substantial Closet Space, Primary Bedroom Equipped With 5pc Ensuite, Basement Recently Updated To Include 2nd Kitchen And Open Concept Additional Living Space, Well Thought-out Floorplan With A Great Flow! Quiet Mature Neighbourhood With Easy Access To Highways, Schools, Parks, Markham Stouffville Hospital Just Mins Away, Don't Miss Out On The Great Opportunity! **** EXTRAS **** All Elfs & Appliances, Includes Second Set Of Appliances In Basement, Bsmt Completed 2021, Roof Shingles Replaced 2018, Central Vac (id:49269)
Sutton Group-Admiral Realty Inc.
#704 -180 Enterprise Blvd
Markham, Ontario
A real gem sited in the center of booming Markham downtown area where brisk urban life meets tranquil living environment; Quality material used throughout LEED registered building by famous builder; The property with tons of builder upgrades was meticulously maintained by first hand owner; Square and functional layout enhances luxury living experience; Overlooking roof-top green space underneath while enjoying noise free area; Roomy balcony encourages al fresco dining, you will be thrilled to watch the Markham annual firework show to the east just on the balcony directly! 9ft ceiling and floor to ceiling window invite abundant light; Open concept gourmet kitchen: quartz counter, ceramic cook-top, paneled Fridge, built-in oven and dishwasher, full height upper cabinets, multi-purpose quartz and stainless-steel table; Superior amenities plus access of Marriott's swimming pool; Steps to hotel, Cineplex, shops, restaurants, transit, Proximity to Go station, HW7, HW407, HW404, York University, plaza, YMCA, Pam Am Centre, Wholefoods, bank, clinic, etc.; Top High School; A perfect move-in ready home and a rare opportunity of investment property!!! Open House: May 11 (10:30 am - 12:30 pm) May 12 (2:00 pm - 4:00 pm) (id:49269)
Homelife Landmark Realty Inc.
108 Holsworthy Cres
Markham, Ontario
Huge Premium 57 Ft Wide Lot With 6 Bedrooms And 4 Baths On Quiet Street In The Coveted German Mills Neighbourhood. Over 3,472 Sq Ft Of Total Finished Living Space Spread Out Over A 4 Level Back Split. Live On The Same Street Where The Legendary Tim Horton Family Resided. Freshly Painted Throughout With New Stainless Steel Appliances, Renovated Bathroom And Newer Roof. Walk Out From Family Room To a Large Beautiful Private Backyard To Enjoy A BBQ Or Gardening. Finished Basement With Rec Room And Bar Plus A Nanny Suite. Tons Of Space With Parking For Up To 8 Cars. Close to Old Cummer Go Train, Bus Stop On Steeles And Only 5 Min Access To 404/401/407 HWY. Excellent Top Rated Schools At German Mills PS, St Michael Academy, Thornlea Secondary And St. Robert Catholic High School. Walking Distance To Groceries, Shoppers Drug Mart, Tim Hortons, Parks, Trails And Playgrounds. Perfect For Large Families In One Of The Best Family Friendly Neighbourhoods. Get The Best Of Both Worlds Living In Thornhill With Easy Access Right On The Border Of Toronto. Design It For Your Dream Home! **** EXTRAS **** New Stainless Steel Stove, Range Hood, Fridge, Dishwasher, Microwave, Washer, Dryer. All Electrical Light Fixtures. All Window Coverings. (id:49269)
Right At Home Realty
104 Goodwood Dr
Markham, Ontario
Welcome to 104 Goodwood Drive in Markham. This charming 3+1 Bed 2 Bath home is situated in a sought-after area of Markham. Meticulously maintained family residence that offers easy access to shopping, nature, schools, and local amenities. The open living room provides the ultimate layout, featuring modern French doors. Abundant natural light fills the space through the walkout to the stunning backyard. The generous bedrooms offer plenty of living space with large windows and clean lines. Enjoy the finished basement or create a perfect rec room for entertaining. This home comes loaded with it all. A must see **** EXTRAS **** All appliances, all existing light fixtures (id:49269)
Keller Williams Legacies Realty
38 Mckay Cres
Markham, Ontario
Within TopRanked WilliamBerczy & UnionvilleH.S. - Unobstructed View Of Toogood Pond Just Across. - The home offers a quaint lifestyle and picturesque nature escapes. Imagine juggling your busy days with peaceful walks by the water and exploringthe boutique shops, cozy cafes, restaurants, and bars just within walking distance of the main street of Unionville. - All Unionville is famed for, all just a stone's throw from your doorstep.NoSidewalkin front of the house, and the house is located in Unionville's Most Prestigious Child Safe Streets!!Drive in and out with a private driveway entrance on McKay Cres. Excellentfloor plan, includingliving, dining, and family room access to the Yard, where you can enjoylarge-picture views. Gleaming Hardwood floors throughout. Elegantkitchen/Bathrooms/Hardwood Floors/Stairs. The house offers a unique feature that blends indoor comfort with outdoor charm. Walk out directly from the kitchen or the family room to a beautiful verandah and enjoy the fresh outdoors all year long. no matter the weatherbe it a snowy day or a rainy afternoon. its a spacious, beautifully designed extension of the home where you can relax, entertain, and soak in the beauty of every season comfortablyThere are four bedrooms on the second floor. The fantastic primary bedroom offers stunning views of the serene Toogood Pond. Three other good-sized bedrooms, each with large windows, flood the space with natural light, making each room feel open and inviting. Professionally landscaped front Yard that transforms the outdoors into a tranquil three season garden. Inground Pool In back Yard to enjoy the summer. Professionally Finished Lower Level Suitable For Nanny/In-Laws With Bedroom & 3Pc Bathroom.Recreation Room, laundry room. Plenty of storage space. **** EXTRAS **** Within TopRanked WilliamBerczy&UnionvilleH.S, All Unionville is famed for just walking distance. (id:49269)
Real One Realty Inc.
60 Betty Roman Blvd
Markham, Ontario
Luxury *Double Car Garage* Freehold Townhome Offers over 3000 Sqft Of Bright Living Space, 9' Ceilings On Main, Over 100K In Upgrades** includes Hardwood Floors Thru-out (main 2023), new lighting fixture(2022), Granite countertops(2023) Partially finished basement with laminate floor & pot lights, 3 Good-sized bedrooms (2 big Ensuites), Extra Family Room with Oversize Terrace On 3rd Floor. Access To Hwy 404, Supermarkets, Canadian Tire, Shops, Walk To Parks, Top French Schools. Pierre Elliott Trudeau High. Excellent move-in Environment! **** EXTRAS **** Fridge, Gas Stove, Robam RangeHood(2022), Dishwasher. Washer & Dryer. Garage Door Opener(2022). CAC. Furnace(2023), Roof (2019), Window Coverings(AS IS) & All Crystal Light Fixtures. (id:49269)
Avion Realty Inc.
54 Pantheon Lane
Markham, Ontario
Exquisite 3-bedroom, 5-washroom townhome, crafted in 2022. In the boundary of Bur Oak Secondary School, one of the top five secondary schools in Markham. The finished basement offers a recreation room and powder room, while the ground floor has a splendid great room (which can be used as a large bedroom)and an additional powder room. Ascending to the 2nd floor, revel in the open concept family room, kitchen, and breakfast area. This level also hosts a powder room, along with a spacious dining and living area. On the 3rd floor, discover the master bedroom, complete with a lavish 5-piece ensuite and his and hers walk-in closets. Two additional bedrooms share a pristine 4-piece washroom. Outside, a fenced backyard awaits for your botanical endeavors. Make your move now and turn this house into your home sweet home! **** EXTRAS **** Existing Stove, Fridge, Dishwasher, Washer/Dryer, window covering and lighting fixtures. (id:49269)
One Percent Realty Ltd.
328 Williamson Rd
Markham, Ontario
Welcome To 328 Williamson Road Markham, Marvelous Spacious & Bright 4+2 Bed 5 Bath Premium Lot Single Detached One Garage Home In High Demand Greensborough Community. Very Quiet & Friendly Neighborhood. Well Maintained! 9 Ft Ceiling On The Main Fl. Hardwood Fl Throughout The Main Fl. All Window Covering California Shutters. Upgrade Kitchen With Granite Counter Top And S.S Appliances. Upgraded Hardwood Fl In The 2nd Fl Hallway. Primary Bedroom With W/I Closet. Beautiful Finished Basement W/ Two Bedroom, Two Bethroom, One Kitchen With Central Island. Pot Lights. Separate Entrance. Interlicking At Front Yard, Deck At Backyard. Direct Access To Garage. Mins To Top Ranking Mount Joy P.S. And ST. Beother Andre Catholic High School, Parks & All Amenities. W/ Ample Living Space And Modern Amenities, This Home Is Perfect For Any Family Looking For Comfort And Style. Don't Miss Out On The Opportunity To Make This House Your Dream Home! Must See! **** EXTRAS **** Furnace (2023), Window (2023). AC (2019) (id:49269)
Anjia Realty

